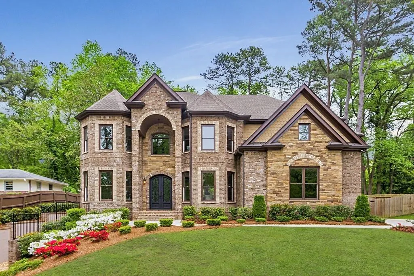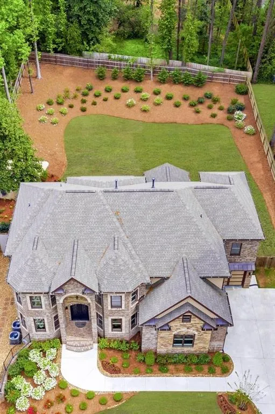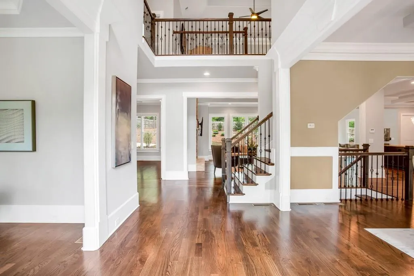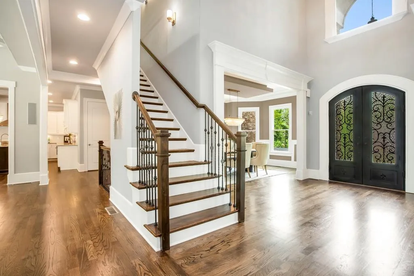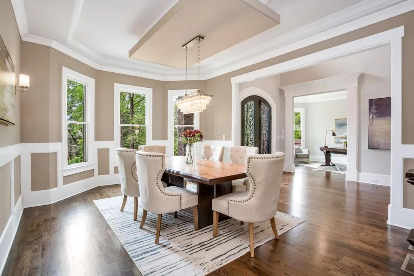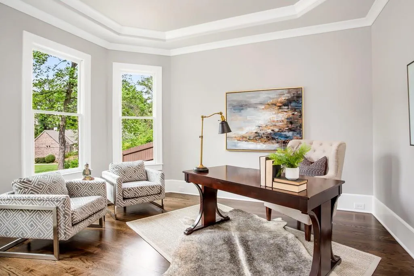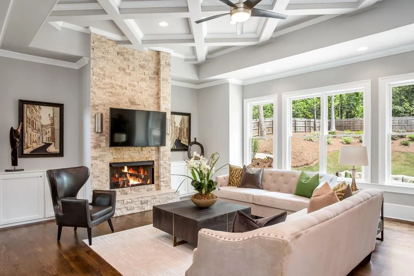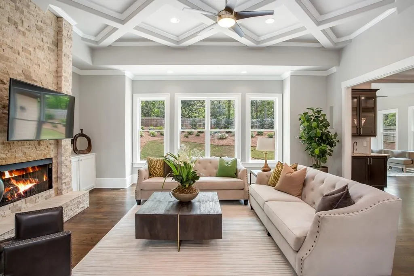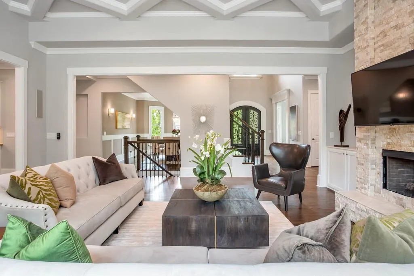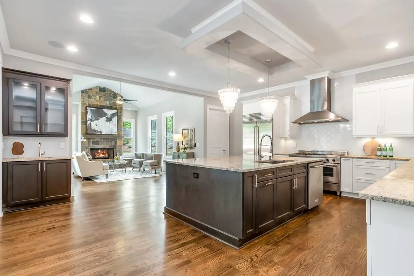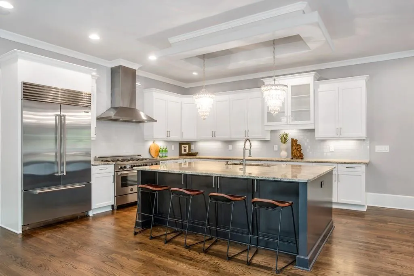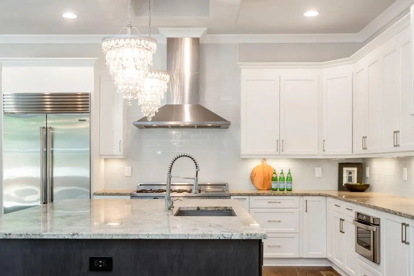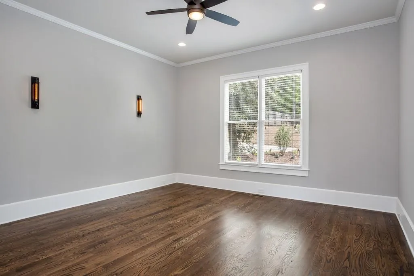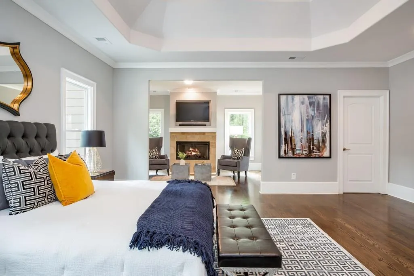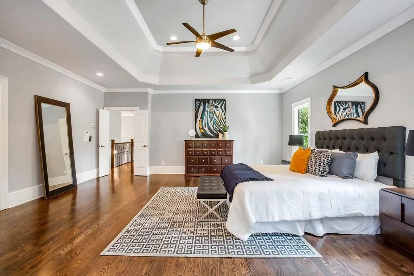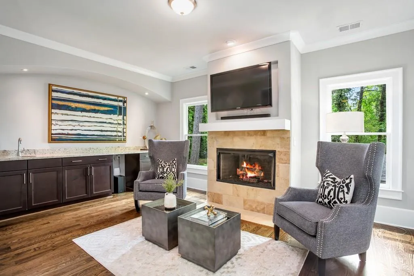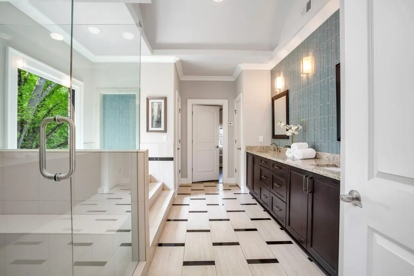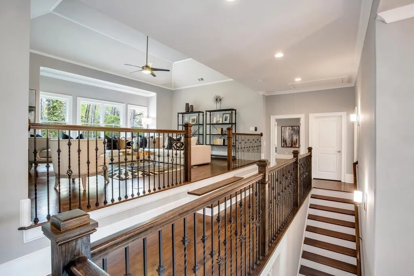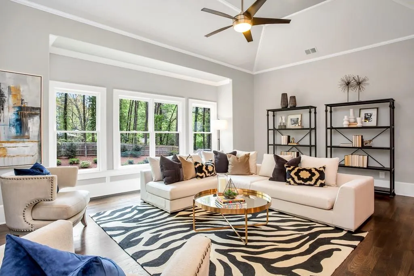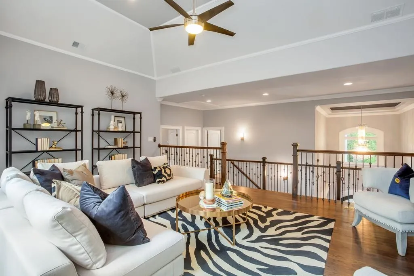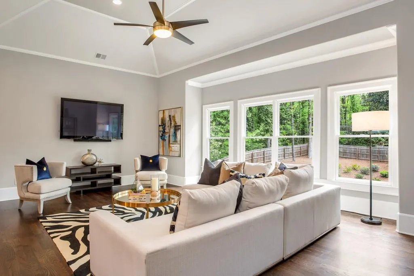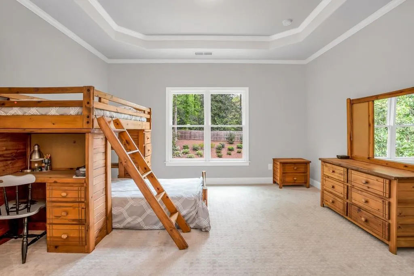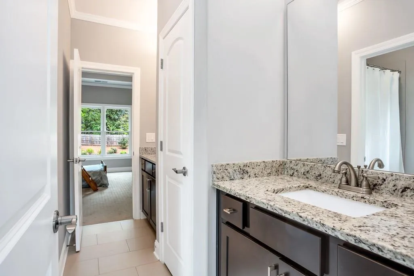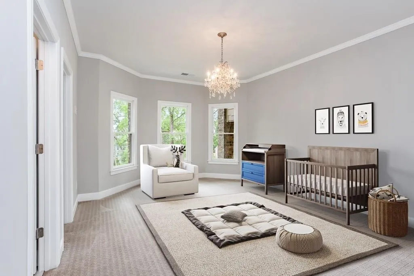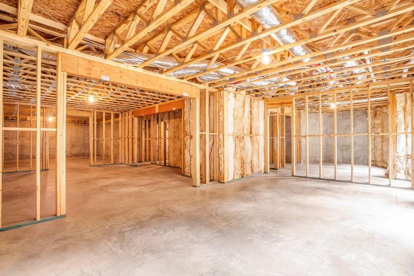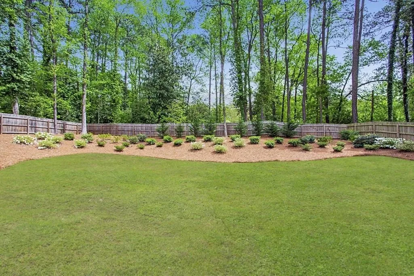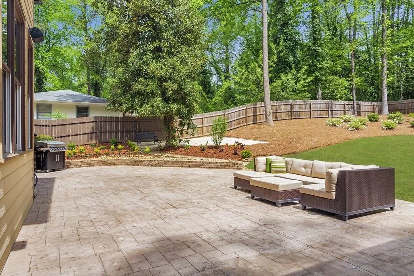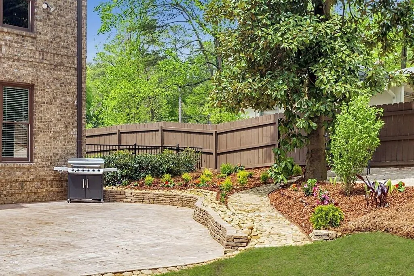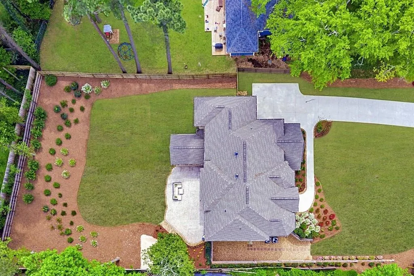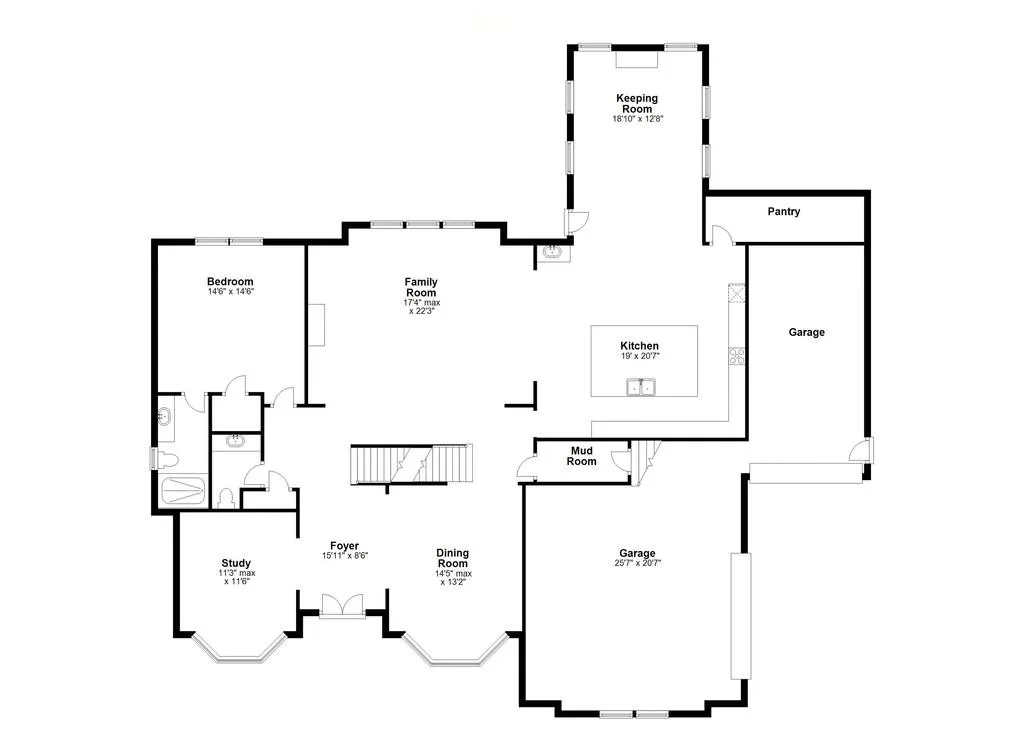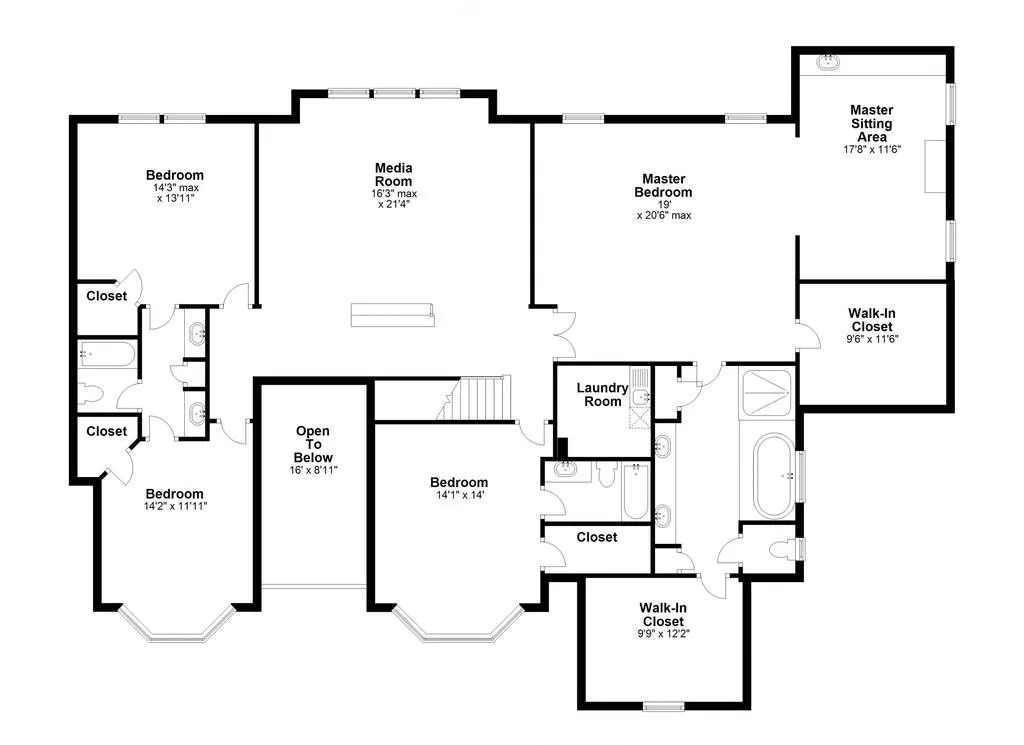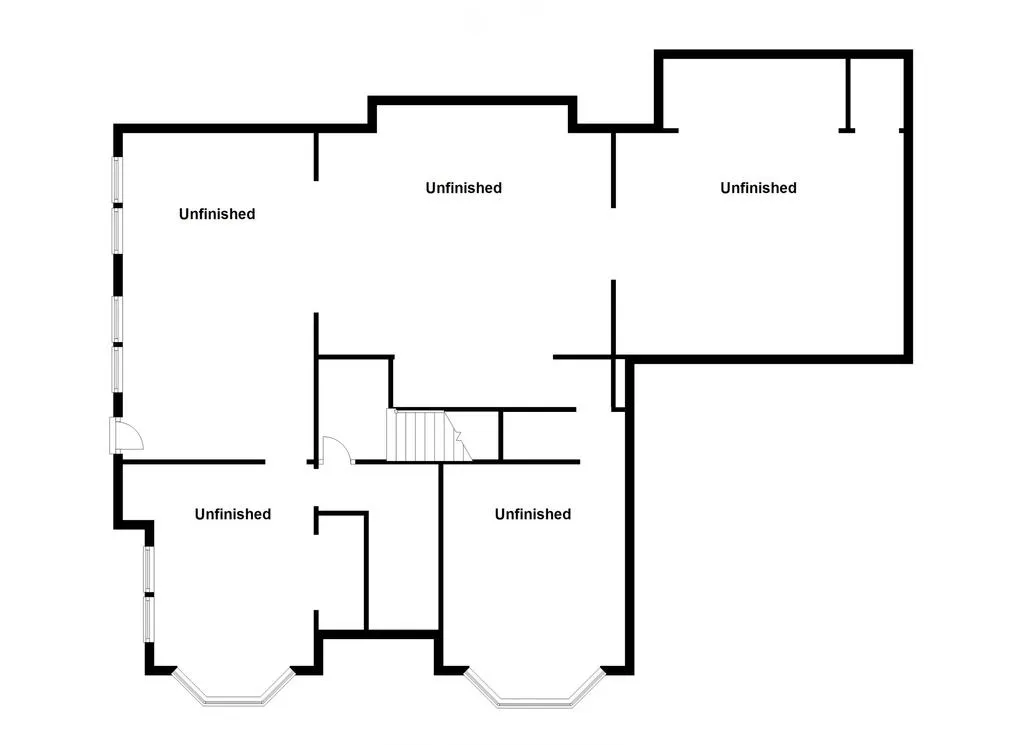Closed by Engel & Volkers Atlanta
Property Description
Turn-key custom home. Steps to City Walk, dining, & shops; convenient to 400 & 285. Open floor plan, double iron front doors, new hardwoods, new paint, custom mill work, diamond coffered ceiling in family rm. Grand two-story foyer opens to dining rm & study. Gourmet kitchen w/ large island, Sub-Zero refrig, Bertazzoni gas range w/ double ovens, & walk in pantry. Main level guest suite. Large Master w/ sitting rm, his/hers separate closets, & luxury spa bath. 3 addtl br & baths + media room. Large unfinished basement. 3-car garage. Private, fenced yard w/ walk-out patio
Features
: No
: Zoned, Forced Air, Natural Gas
: Zoned, Central Air, Ceiling Fan(s)
: Full, Daylight, Exterior Entry, Bath/stubbed, Unfinished
: Fenced
: Other, City
: Deck, Front Porch
: 3
: Accessible Entrance
: Dishwasher, Disposal, Gas Range, Microwave, Refrigerator, Self Cleaning Oven, Double Oven, Gas Water Heater
: Near Shopping, Restaurant, Public Transportation, Near Public Transport
: No
: Other, Private Yard
: Gas Log, Family Room, Master Bedroom, Keeping Room
3
: Hardwood
3
: Bookcases, Entrance Foyer, High Ceilings 10 Ft Main, Walk-in Closet(s), Double Vanity, Entrance Foyer 2 Story, High Ceilings 9 Ft Upper, Tray Ceiling(s), Cathedral Ceiling(s), His And Hers Closets, Coffered Ceiling(s), High Ceilings 10 Ft Lower
: Upper Level, Laundry Room
: Front Yard, Back Yard, Landscaped, Private
: Attached, Garage, Garage Door Opener, Kitchen Level
: Composition
: Roommate Floor Plan
: Separate Dining Room, Seats 12+
: Double Vanity, Separate Tub/shower, Soaking Tub, Separate His/hers
: No
: Public Sewer
: No
: No
: No
Location Details
US
GA
Fulton - GA
Atlanta
30328
6049 Harleston Road
0
W85° 37' 30.3''
N33° 55' 12.6''
Take Roswell Road heading North, turn right on Hammond Drive. Take second left on Harleston Road. Home is located on the right.
Additional Details
Engel & Volkers Atlanta
: Traditional
: Brick 4 Sides
High Point
Ridgeview Charter
Riverwood International Charter
: No
: Two
: Irrigation Equipment
: No
: Resale
: No
: No
$10,922
2017
: Public
17 007100020428
$1,070,000
$1,200,000
6049 Harleston Road
6049 Harleston Road, Atlanta, Georgia 30328
5 Bedrooms
4 Bathrooms
5,269 Sqft
$1,070,000
Listing ID #6536517
Basic Details
Property Type : Residential
Listing Type : Sold
Listing ID : 6536517
Price : $1,070,000
Bedrooms : 5
Bathrooms : 4
Half Bathrooms : 1
Square Footage : 5,269 Sqft
Year Built : 2016
Lot Area : 0.58 Acre
Status : Closed
Property SubType : Single Family Residence
CloseDate : 07/17/2019
Agent info

Hirsh Real Estate- SandySprings.com
- Marci Robinson
- 404-317-1138
-
marci@sandysprings.com
Contact Agent
