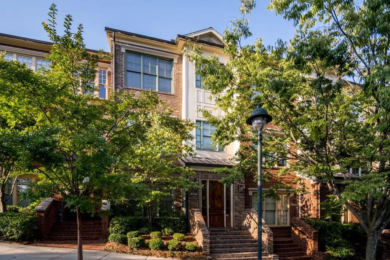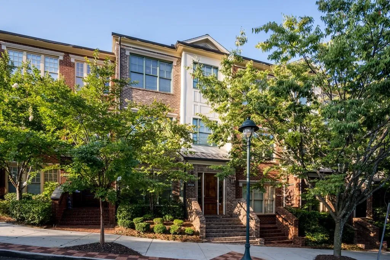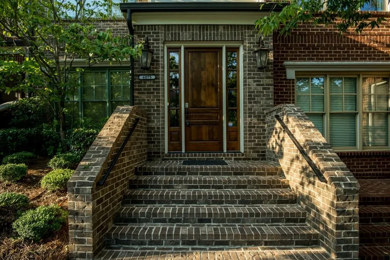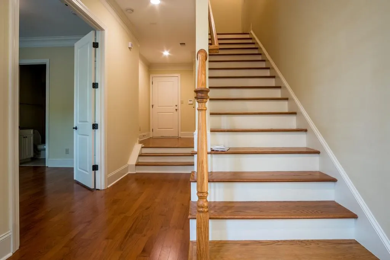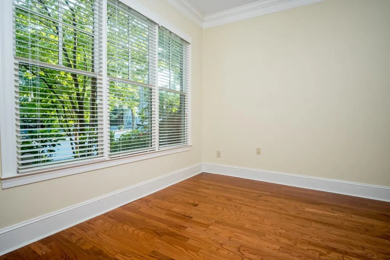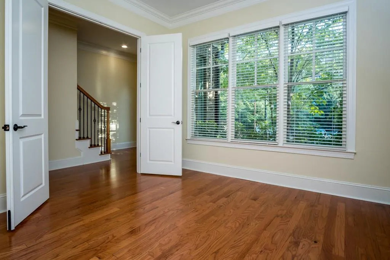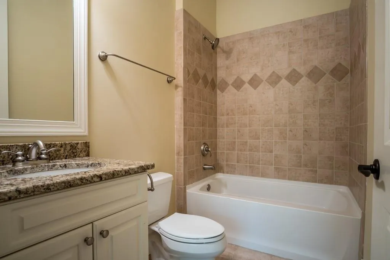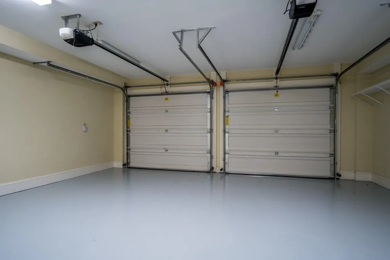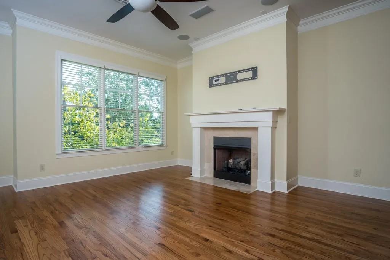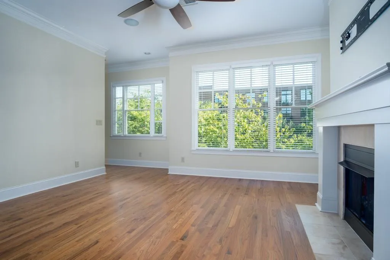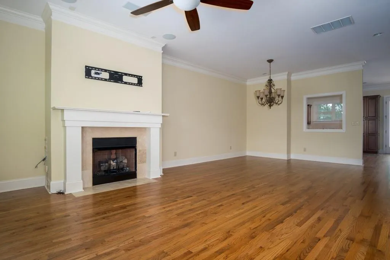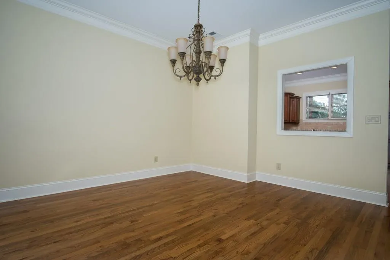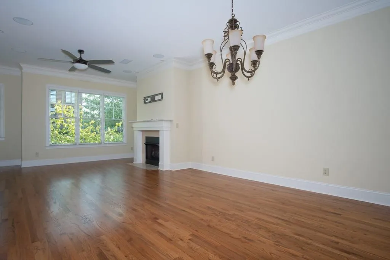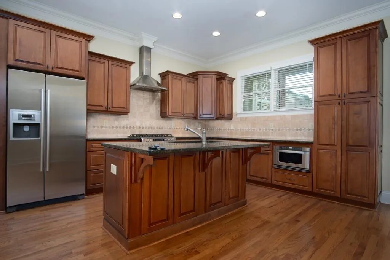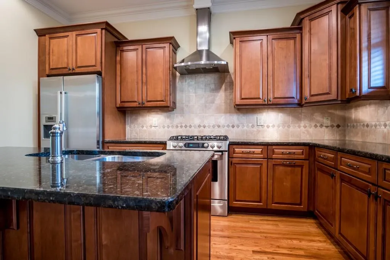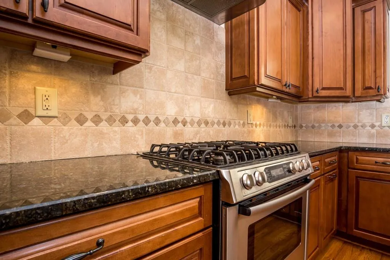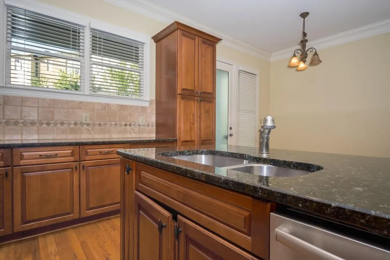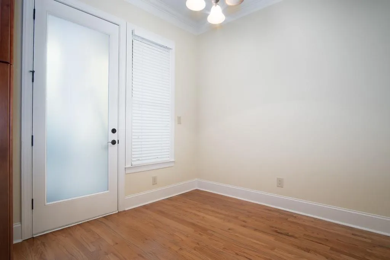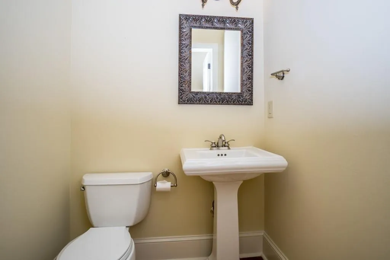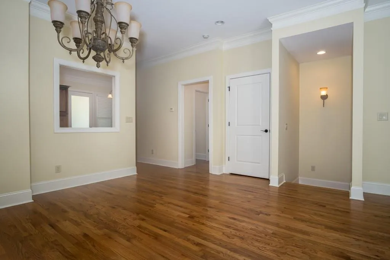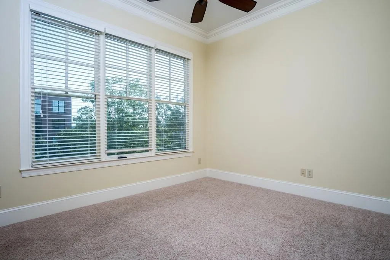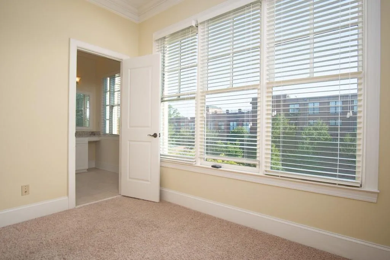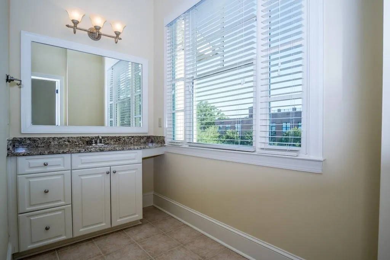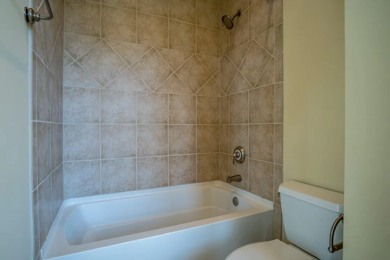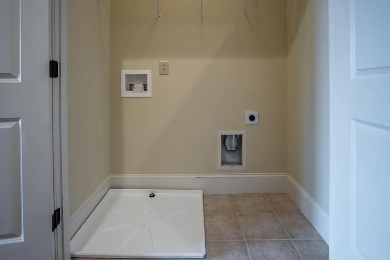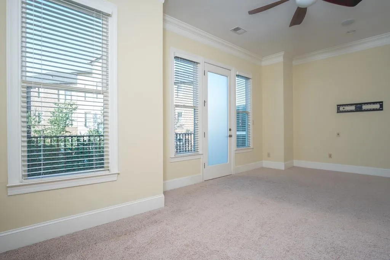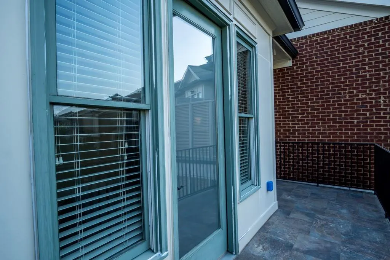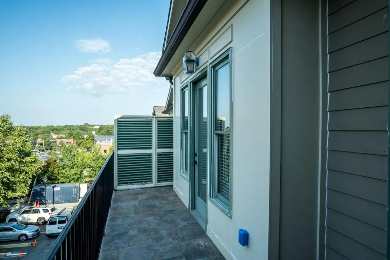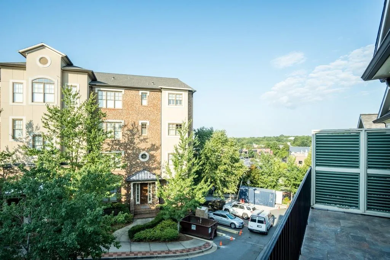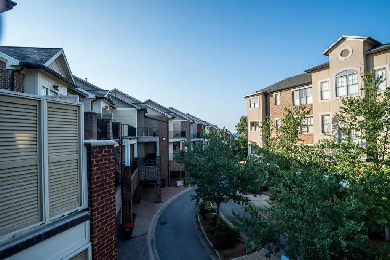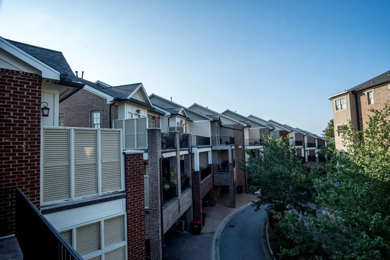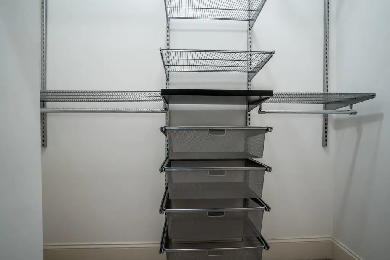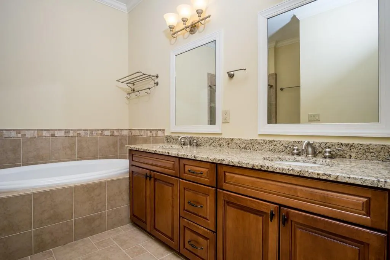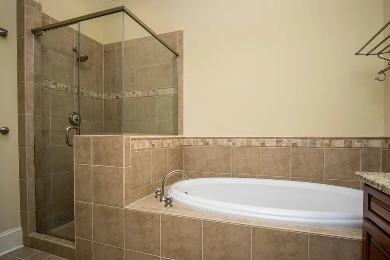Closed by Realty One Group Edge
Property Description
Executive townhome in the heart of Sandy Springs. 10′ ceilings on all levels. Genuine, site-finished hardwood floors. Bosch appliances, granite counters and solid wood cabinets in the kitchen. Deluxe master suite is highlighted by a private outdoor patio, dual walk-in closets, dual vanities, separate shower and soaking tub. Additional guest room upstairs, plus flexible 3rd bedroom/home office on the main level. Framed for future elevator. Easy access to 285, 400, Heritage Sandy Springs, nature trails, Whole Foods, Kroger and more!
Features
: No
: Forced Air, Natural Gas
: Central Air, Ceiling Fan(s)
: No
: No
: City
: Patio, Covered, Rear Porch
: 2
: No
: Dishwasher, Disposal, Gas Range, Microwave, Refrigerator
: Gated, Homeowners Assoc, Dog Park, Near Schools, Near Shopping, Near Trails/greenway, Park, Public Transportation, Near Public Transport
: No
: Balcony
: Living Room
1
: Hardwood
2
: Bookcases, Entrance Foyer, High Ceilings 10 Ft Main, Walk-in Closet(s), Double Vanity, High Ceilings 9 Ft Lower, High Ceilings 9 Ft Upper, His And Hers Closets, Low Flow Plumbing Fixtures, Disappearing Attic Stairs
: Laundry Room, In Hall
: Landscaped
: Attached, Garage, Garage Faces Side, Storage
: Composition
: Split Bedroom Plan
: Open Concept
: Double Vanity, Separate Tub/shower
: Security Gate
: Public Sewer
: No
: Cable Available, Electricity Available, Phone Available, Underground Utilities, Water Available, Natural Gas Available, Sewer Available
: No
Location Details
US
GA
Fulton - GA
Sandy Springs
30328
6075 City Walk Lane
0
W85° 37' 8.6''
N33° 55' 17''
Please use GPS
Additional Details
Realty One Group Edge
: Traditional, Townhouse
$411
Monthly
: Reserve Fund, Maintenance Grounds
: Brick Front
Lake Forest
Ridgeview Charter
Riverwood International Charter
: No
: Three Or More
: No
: No
: Resale
: No
: No
$5,593
2018
: Public
17 008900082089
$445,000
$462,900
6075 City Walk Lane
6075 City Walk Lane, Sandy Springs, Georgia 30328
3 Bedrooms
3 Bathrooms
2,831 Sqft
$445,000
Listing ID #6592058
Basic Details
Property Type : Residential
Listing Type : Sold
Listing ID : 6592058
Price : $445,000
Bedrooms : 3
Bathrooms : 3
Half Bathrooms : 1
Square Footage : 2,831 Sqft
Year Built : 2007
Lot Area : 0.02 Acre
Status : Closed
Property SubType : Townhouse
CloseDate : 10/03/2019
Agent info

Hirsh Real Estate- SandySprings.com
- Marci Robinson
- 404-317-1138
-
marci@sandysprings.com
Contact Agent
