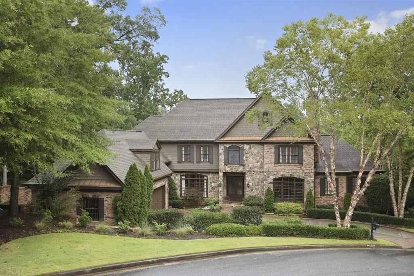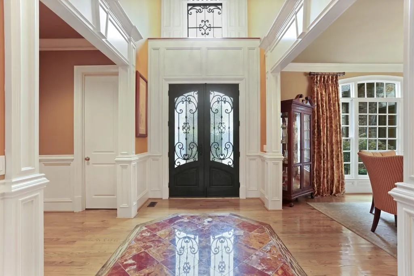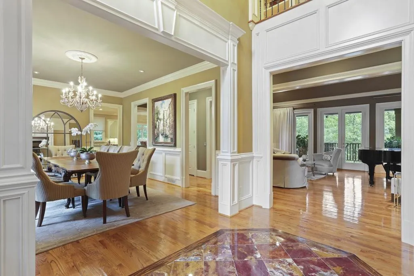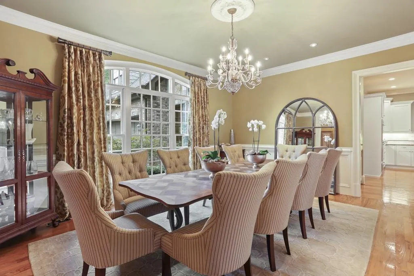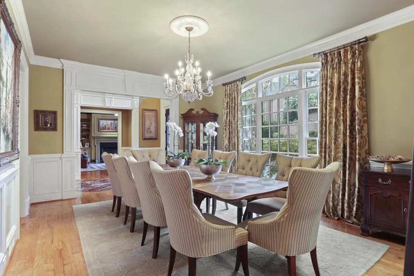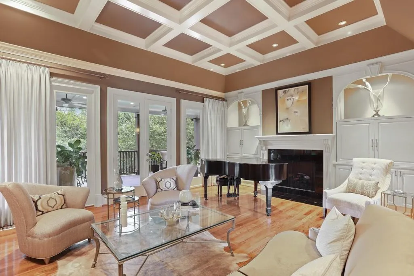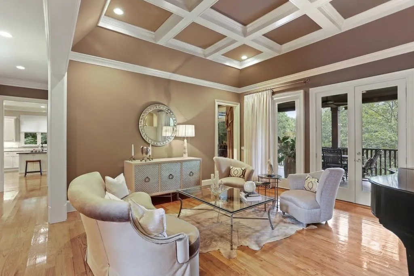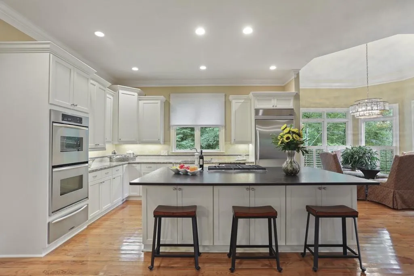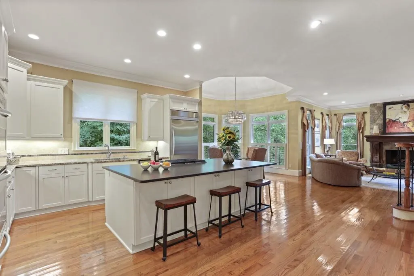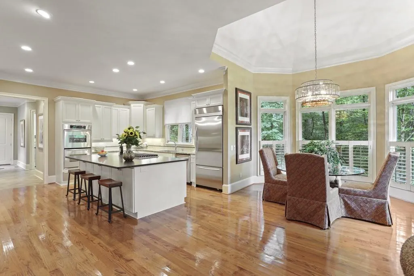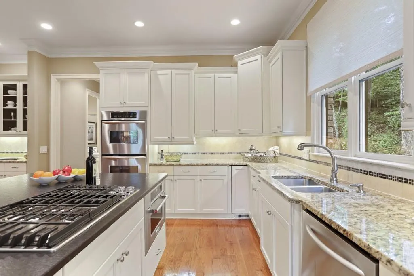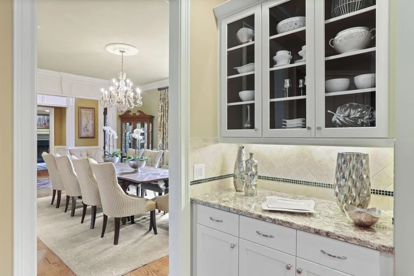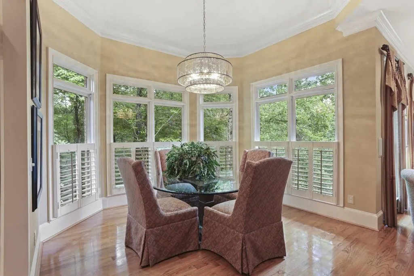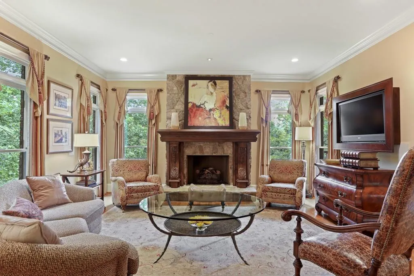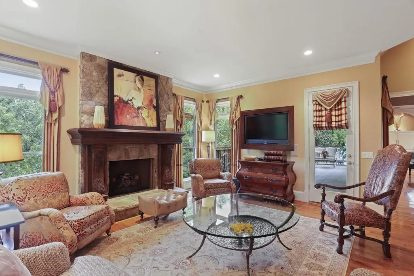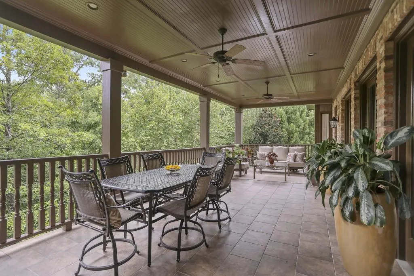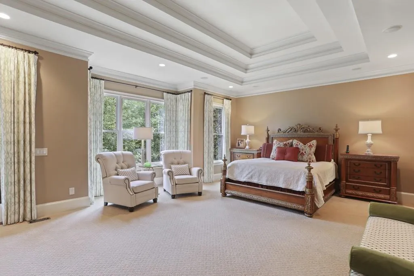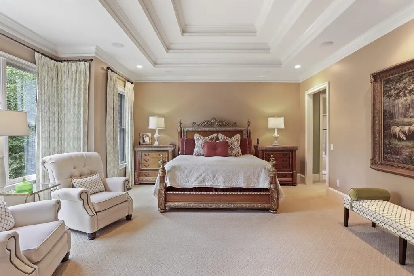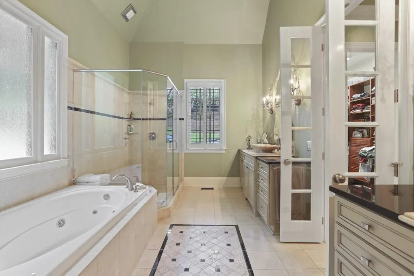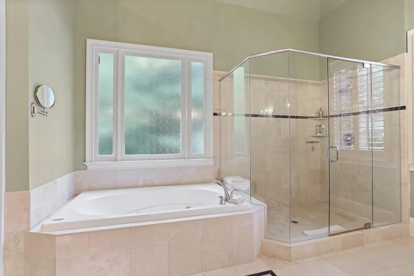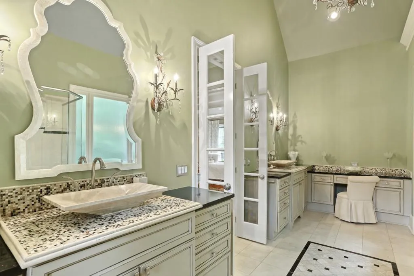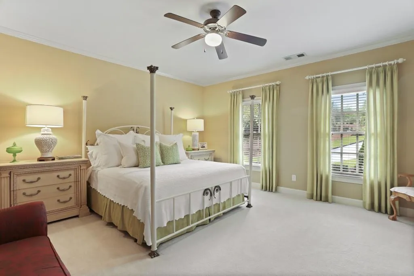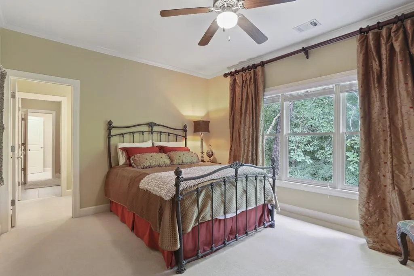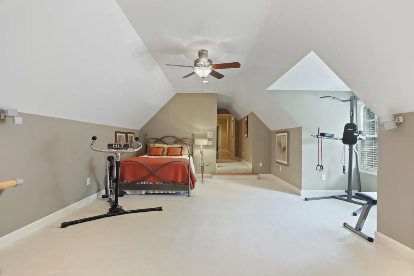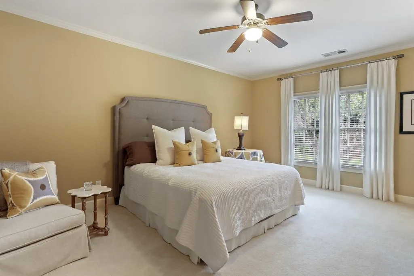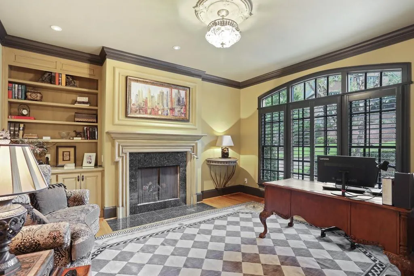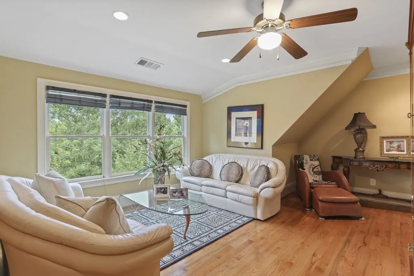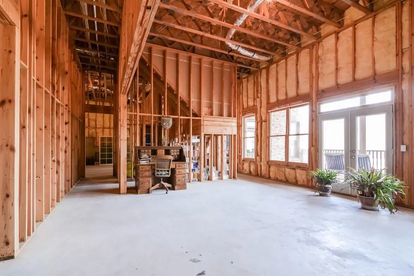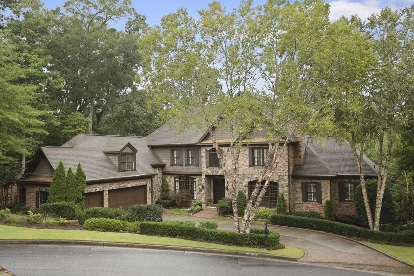Closed by Keller Knapp, Inc.
Property Description
Exceptional home in Spalding Stables Estates. This property has been meticulously maintained and is in like new condition. Kitchen renovation features oversized textured granite island and top of the line appliances. Entertainers dream with open views from kitchen to family room, wetbar, and 2 large covered decks. Desirable master on main floorplan with his/hers custom closets and renovated en suite. Unlimited potential in the huge unfinished daylight basement with very high ceiling heights. Very private tree filled lot on a cul de sac shared with just one other home.
Features
: No
: Forced Air, Natural Gas
: Zoned, Central Air
: Full, Daylight, Interior Entry, Exterior Entry, Bath/stubbed, Unfinished
: Fenced
: Other
: Covered, Deck, Enclosed
: Accessible Entrance
: Dishwasher, Disposal, Gas Range, Microwave, Refrigerator, Self Cleaning Oven, Double Oven, Gas Water Heater
: Gated, Homeowners Assoc, Street Lights, Sidewalks
: No
: Other
: Living Room, Family Room, Keeping Room
3
: Hardwood
3
: Bookcases, Entrance Foyer, High Ceilings 10 Ft Main, Walk-in Closet(s), Double Vanity, Entrance Foyer 2 Story, Tray Ceiling(s), His And Hers Closets, Low Flow Plumbing Fixtures, Wet Bar, High Ceilings 10 Ft Lower
: Main Level, Laundry Room
: Cul-de-sac, Sloped, Landscaped, Private
: Attached, Garage, Level Driveway
: Composition, Ridge Vents
: Master On Main
: Separate Dining Room, Seats 12+
: Double Vanity, Separate Tub/shower, Whirlpool Tub, Vaulted Ceiling(s)
: Fire Alarm, Security System Owned, Smoke Detector(s), Security Gate
: Public Sewer
: No
: Cable Available, Underground Utilities
: No
Location Details
US
GA
Fulton - GA
Sandy Springs
30350
7806 Stables Drive
0
W85° 42' 41.6''
N33° 58' 9.3''
From 400 take Northridge exit. Neighborhood entrance is by intersection of Spalding and Mt Vernon. Once in neighborhood go straight back to cul de sac.
Additional Details
Keller Knapp, Inc.
: Traditional
$1,500
Annually
: Brick 4 Sides, Stone, Shingle Siding
Dunwoody Springs
Sandy Springs
North Springs
: No
: Two
: No
: No
: Resale
: No
: No
$10,578
2017
: Public
06 033700010273
$1,100,000
$1,170,000
7806 Stables Drive
7806 Stables Drive, Sandy Springs, Georgia 30350
5 Bedrooms
4 Bathrooms
5,561 Sqft
$1,100,000
Listing ID #6596177
Basic Details
Property Type : Residential
Listing Type : Sold
Listing ID : 6596177
Price : $1,100,000
Bedrooms : 5
Bathrooms : 4
Half Bathrooms : 2
Square Footage : 5,561 Sqft
Year Built : 2004
Lot Area : 0.69 Acre
Status : Closed
Property SubType : Single Family Residence
CloseDate : 02/14/2020
Agent info

Hirsh Real Estate- SandySprings.com
- Marci Robinson
- 404-317-1138
-
marci@sandysprings.com
Contact Agent
