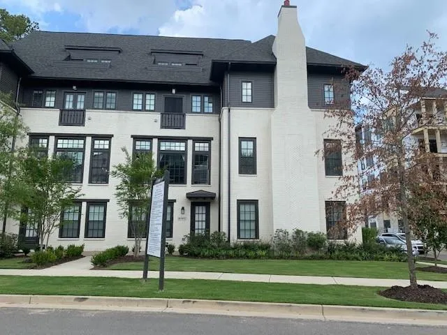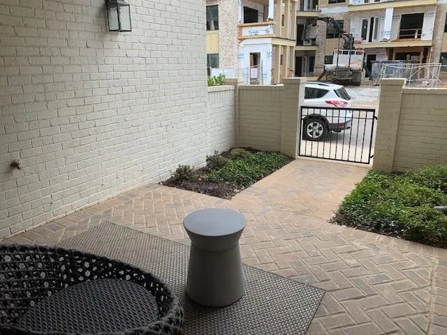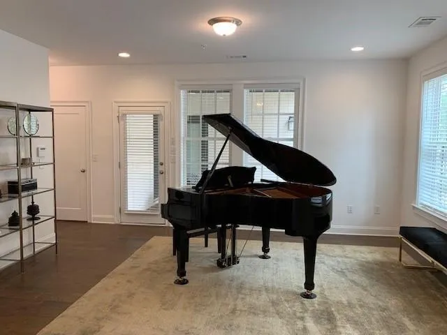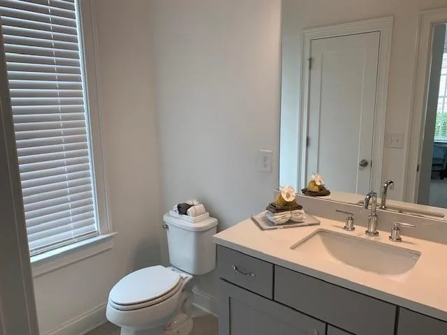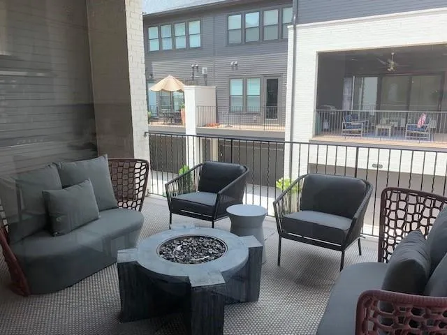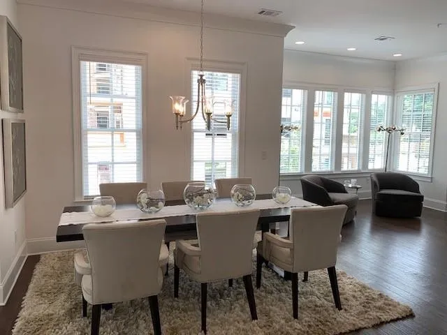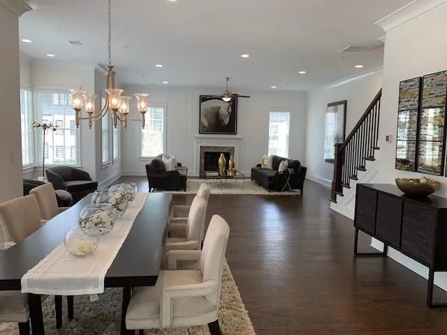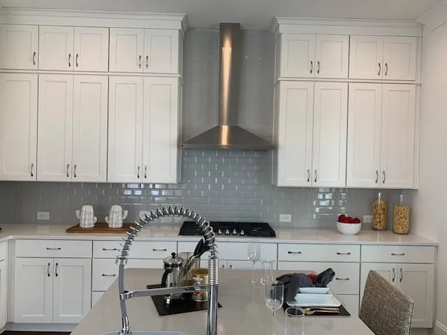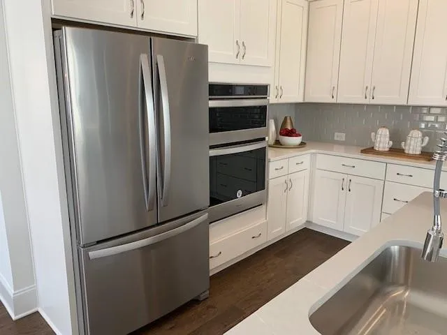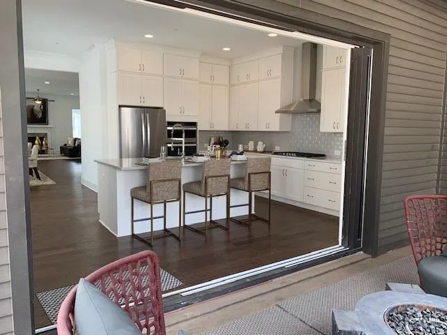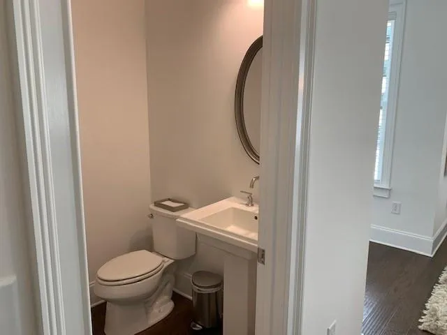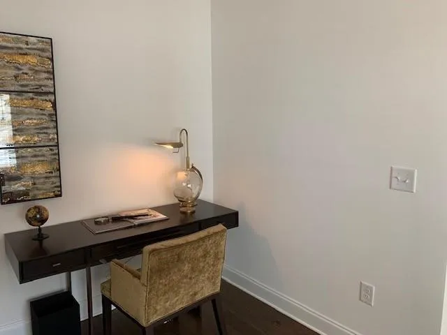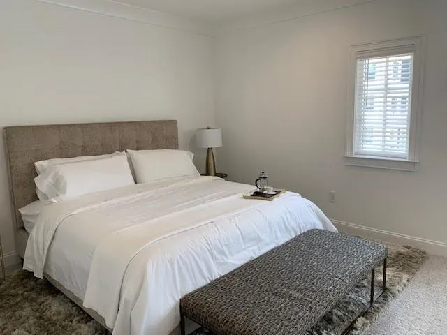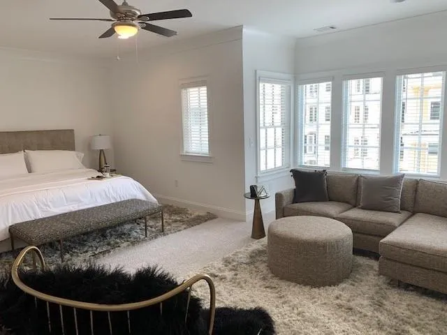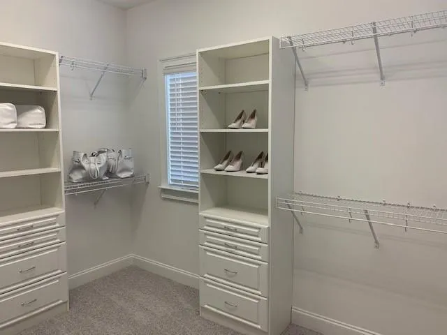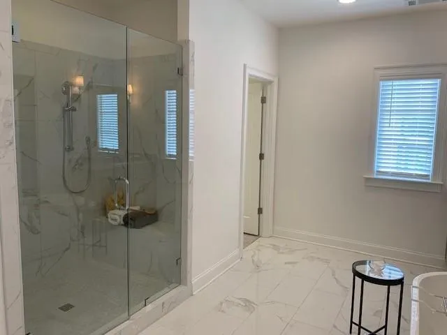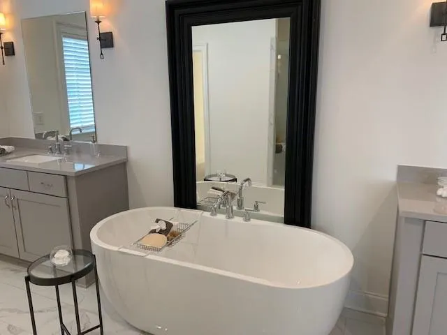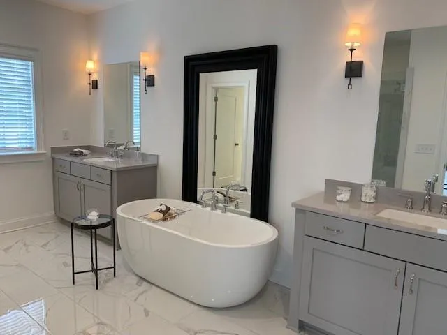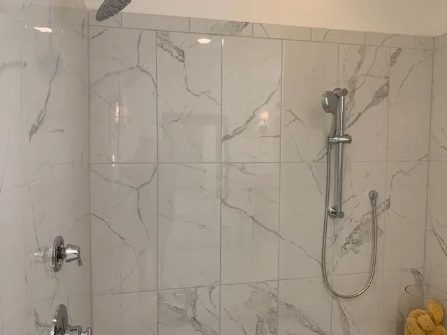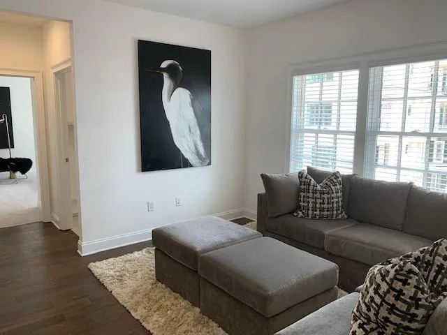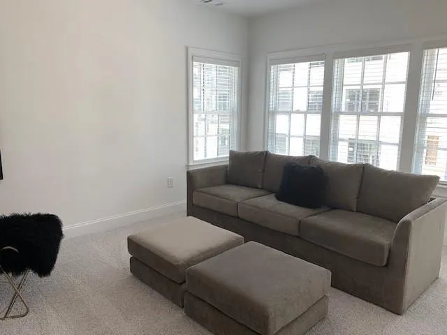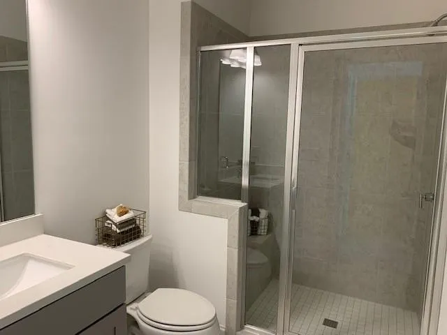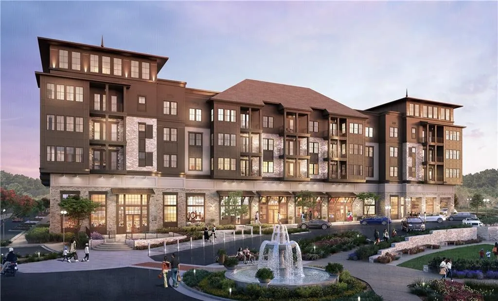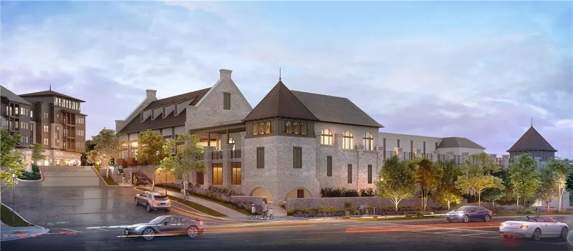Closed by Ashton Woods Realty, Llc
Property Description
Ashton Woods beautiful Corelli floor plan with 3 Bdrms, 3.5 baths, separate living room and loft . This home is spacious with high ceilings, high interior doors and large scale windows. Location is walkable to Alistair Village! Oversized covered deck for great entertaining! A mixed use neighborhood with sidewalks and tree lined streets. Don’t miss this lifestyle of low maintenance and more time!
Features
: No
: Zoned, Forced Air
: Zoned, Central Air
: No
: No
: Other
: Patio, Deck
: No
: Dishwasher, Disposal, Microwave, Gas Cooktop
: Homeowners Assoc, Street Lights, Near Trails/greenway, Pool, Sidewalks
: Other
: Other, Courtyard
: Gas Log, Factory Built, Family Room, Glass Doors
1
: Hardwood, Ceramic Tile, Carpet
2
: Entrance Foyer, High Ceilings 10 Ft Main, Walk-in Closet(s), Double Vanity, Tray Ceiling(s), Disappearing Attic Stairs
: Other, Laundry Room, In Hall
: Other, Landscaped
: Garage, Garage Door Opener, Garage Faces Rear
: Composition
: Oversized Master, Other
: Open Concept
: Double Vanity, Separate Tub/shower, Soaking Tub
: Smoke Detector(s), Fire Sprinkler System, Carbon Monoxide Detector(s)
: Public Sewer
: No
: Cable Available, Electricity Available, Phone Available, Underground Utilities, Water Available, Natural Gas Available, Sewer Available
: No
Location Details
US
GA
Fulton
Sandy Springs
30328
6500 Aria Village Drive Unit 613
0
W85° 38' 4''
N33° 55' 59.1''
GPS 6564 Ara Village Drive, Sandy Springs, GA 30028
Additional Details
Ashton Woods Realty, Llc
: European
$283
Monthly
: Trash, Maintenance Grounds, Termite
: Brick 4 Sides, Cement Siding
Woodland - Fulton
Sandy Springs
North Springs
: No
: Three Or More
: No
: No
: New Construction
: No
: No
2019
: Public
17 0034 LL2274
613
$740,000
$785,903
6500 Aria Village Drive Unit 613
6500 Aria Village Drive Unit 613, Sandy Springs, Georgia 30328
3 Bedrooms
3 Bathrooms
3,600 Sqft
$740,000
Listing ID #6596956
Basic Details
Property Type : Residential
Listing Type : Sold
Listing ID : 6596956
Price : $740,000
Bedrooms : 3
Bathrooms : 3
Half Bathrooms : 1
Square Footage : 3,600 Sqft
Year Built : 2019
Status : Closed
Property SubType : Townhouse
CloseDate : 10/02/2019
Agent info

Hirsh Real Estate- SandySprings.com
- Marci Robinson
- 404-317-1138
-
marci@sandysprings.com
Contact Agent
