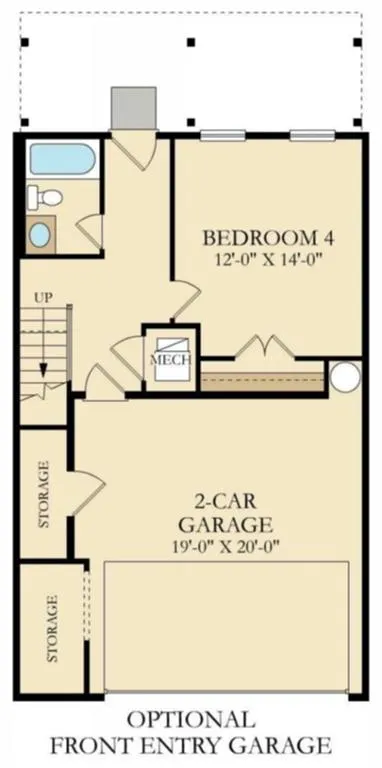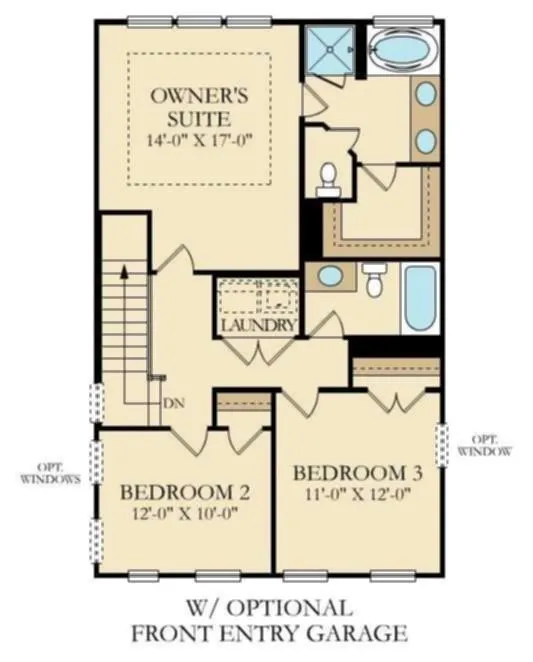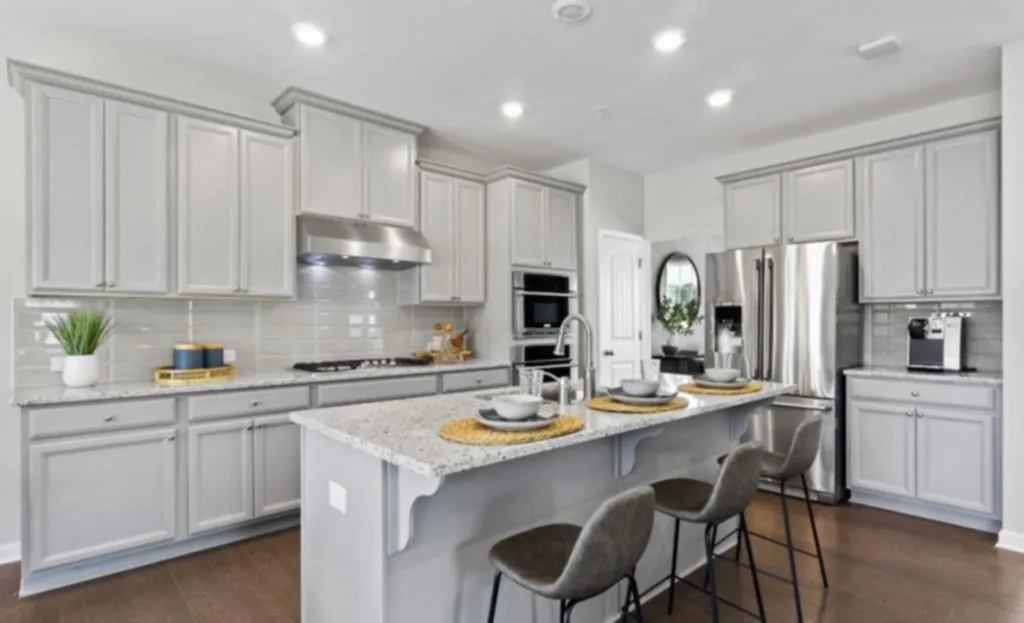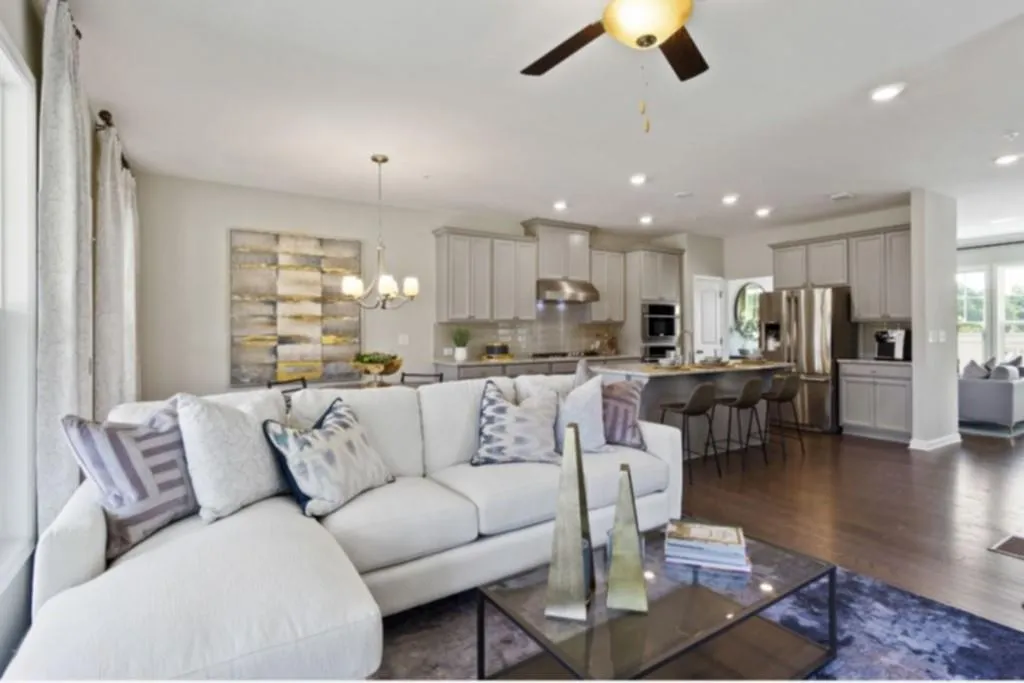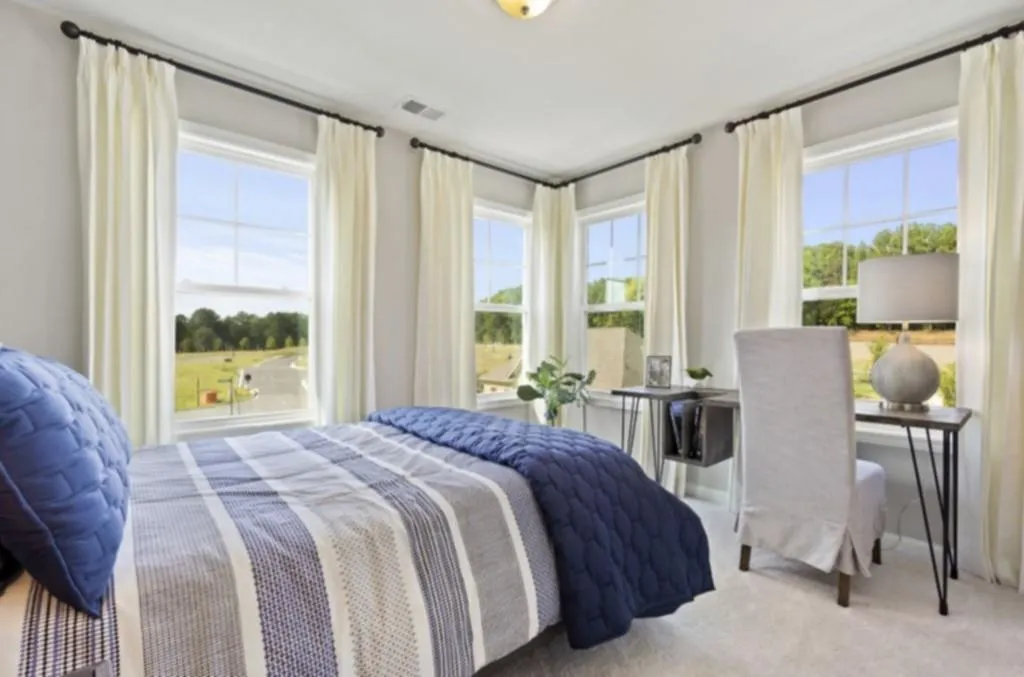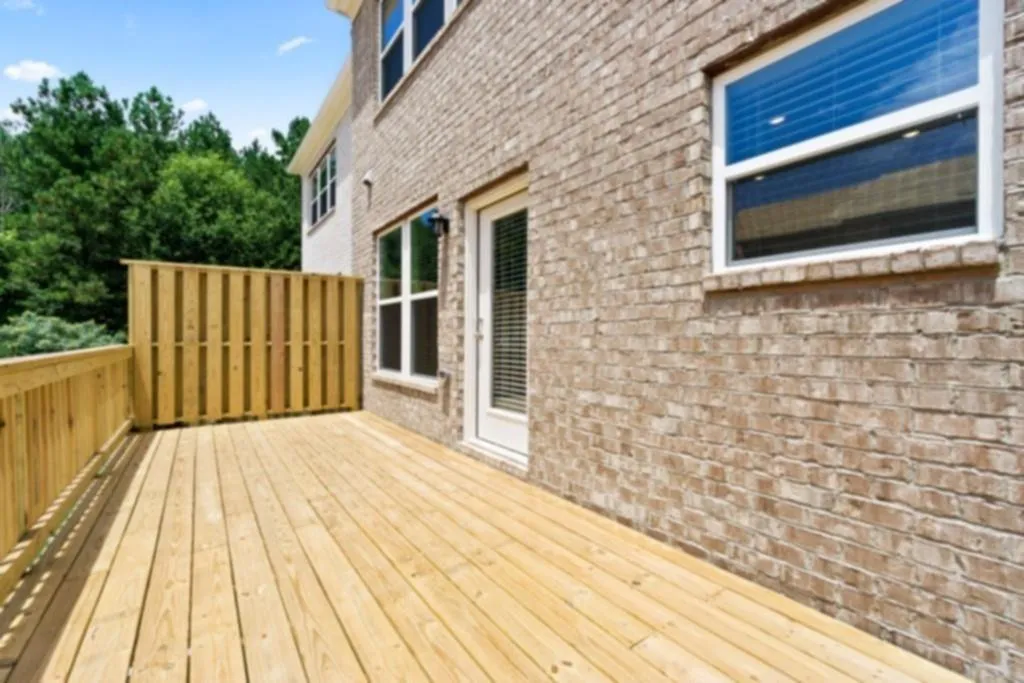Closed by RE/MAX TRU
Property Description
Ready November !! This popular 4 bedroom Rosebrier home boast additional windows and a wrap porch. End Unit. Lovely open floor plan with over sized kitchen quartz kitchen island/ stainless steel appliances /fireplace in family room/ oversized deck/ private backyard. Large master suite with oversized bath/ 2 additional bedrooms and full bath upstairs. This home will not last long. Very private.
Features
: No
: Heat Pump, Central, Electric, Natural Gas
: Zoned, Heat Pump
: No
: No
: Other
: Deck
: 2
: No
: Dishwasher, Disposal, Gas Range, Microwave, Electric Oven, Electric Water Heater, Double Oven, Gas Water Heater, Energy Star Qualified Appliances
: Gated, Homeowners Assoc, Dog Park, Near Schools, Near Shopping, Near Trails/greenway
: 110 Volts, 220 Volts In Laundry
: Other
: Factory Built, Great Room
1
: Hardwood, Ceramic Tile, Carpet
2
: Entrance Foyer, Walk-in Closet(s), High Ceilings 9 Ft Lower, High Ceilings 9 Ft Upper, High Ceilings 9 Ft Main, Disappearing Attic Stairs, Smart Home
: In Hall
: Corner Lot, Level, Back Yard, Landscaped, Private
: Driveway, Garage, Garage Door Opener, Garage Faces Front
: Shingle, Composition
: Oversized Master, Split Bedroom Plan
: Open Concept, Great Room
: Double Vanity, Separate Tub/shower, Soaking Tub
: Fire Alarm, Smoke Detector(s), Security Gate, Fire Sprinkler System, Security Guard, Carbon Monoxide Detector(s)
: Public Sewer
: No
: Cable Available, Electricity Available, Underground Utilities, Water Available, Natural Gas Available, Sewer Available
: No
Location Details
US
GA
Fulton
Sandy Springs
30328
373 Provenance Drive
0
W85° 37' 12.6''
N33° 56' 1.6''
From 400, Exit 5 (Abernathy) and travel West Approx 1.2 miles. Turn Left on Roswell Rd. Community .2 miles on Left. From 285, Exit 25 Roswell Rd and travel North 1.4 miles Community on right.
Additional Details
RE/MAX TRU
: Traditional, Townhouse
$250
Monthly
: Insurance, Trash, Maintenance Grounds
: Brick 4 Sides, Frame
Spalding Drive
Ridgeview Charter
Riverwood International Charter
: No
: Three Or More
: No
: No
: New Construction
: Private Road
: No
$1
2018
: Public
17 008800061761
$416,000
$430,525
373 Provenance Drive
373 Provenance Drive, Sandy Springs, Georgia 30328
4 Bedrooms
3 Bathrooms
2,087 Sqft
$416,000
Listing ID #6628478
Basic Details
Property Type : Residential
Listing Type : Sold
Listing ID : 6628478
Price : $416,000
Bedrooms : 4
Bathrooms : 3
Half Bathrooms : 1
Square Footage : 2,087 Sqft
Year Built : 2019
Status : Closed
Property SubType : Townhouse
CloseDate : 11/26/2019
Agent info

Hirsh Real Estate- SandySprings.com
- Marci Robinson
- 404-317-1138
-
marci@sandysprings.com
Contact Agent

