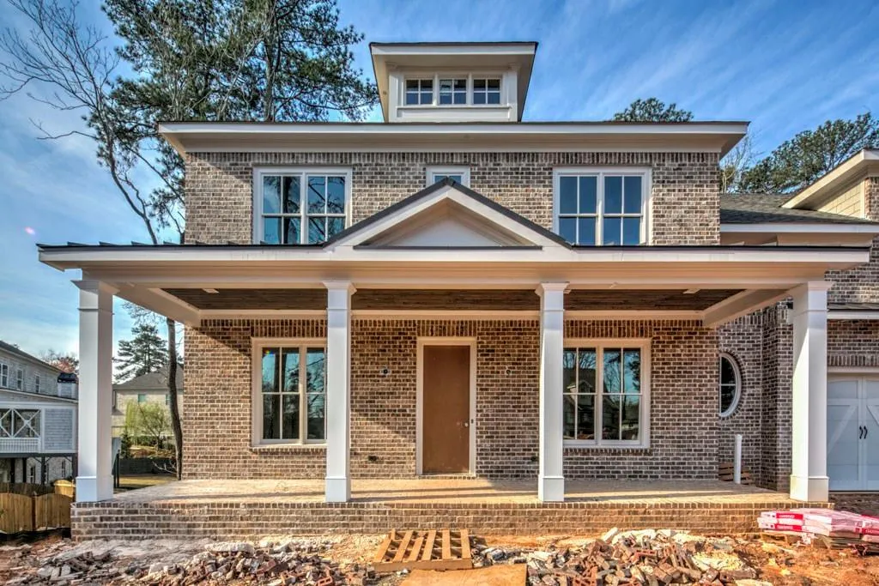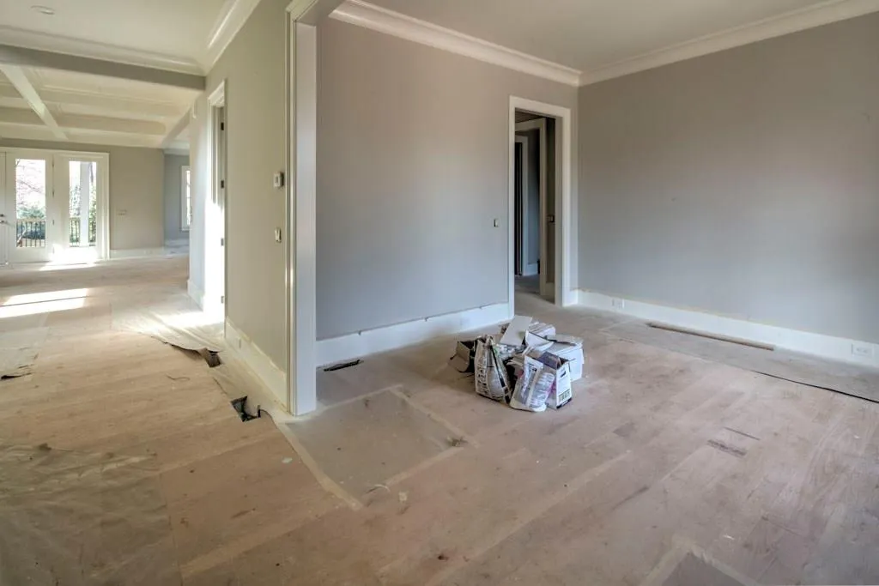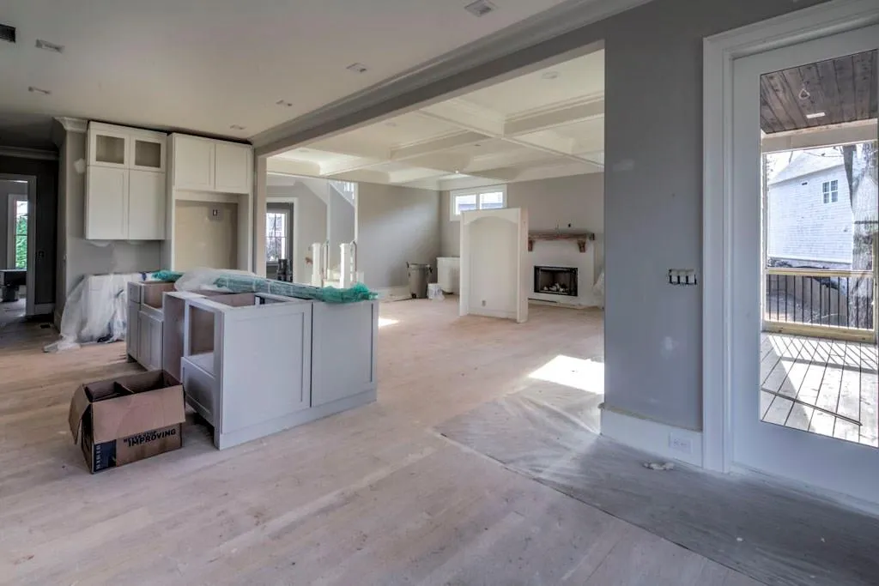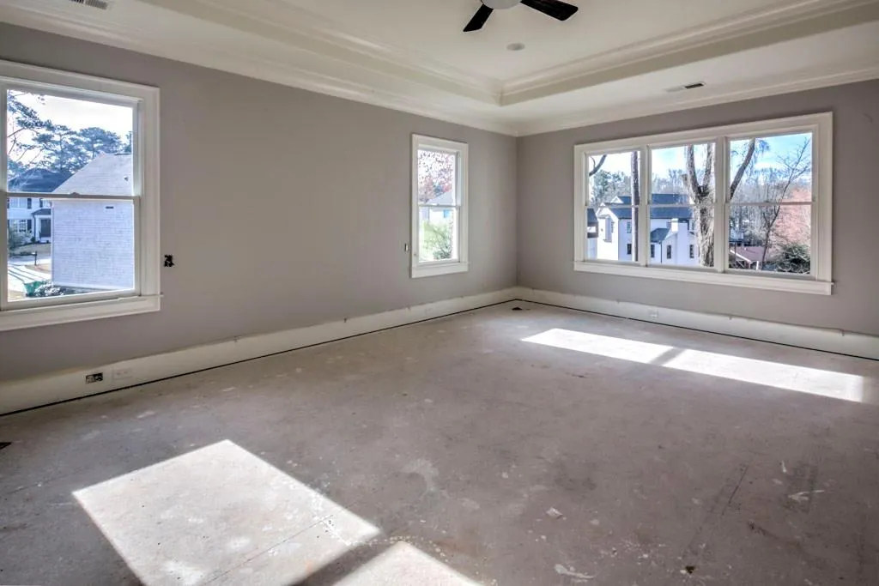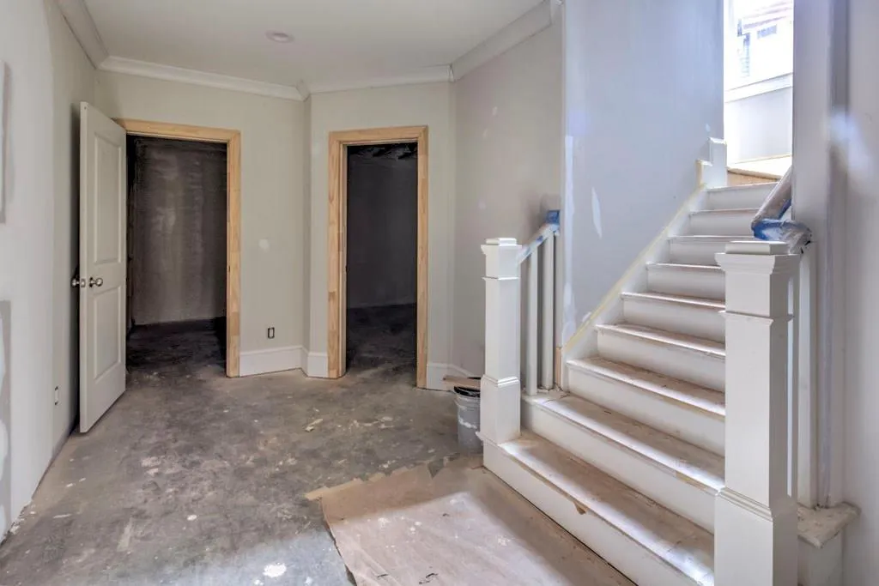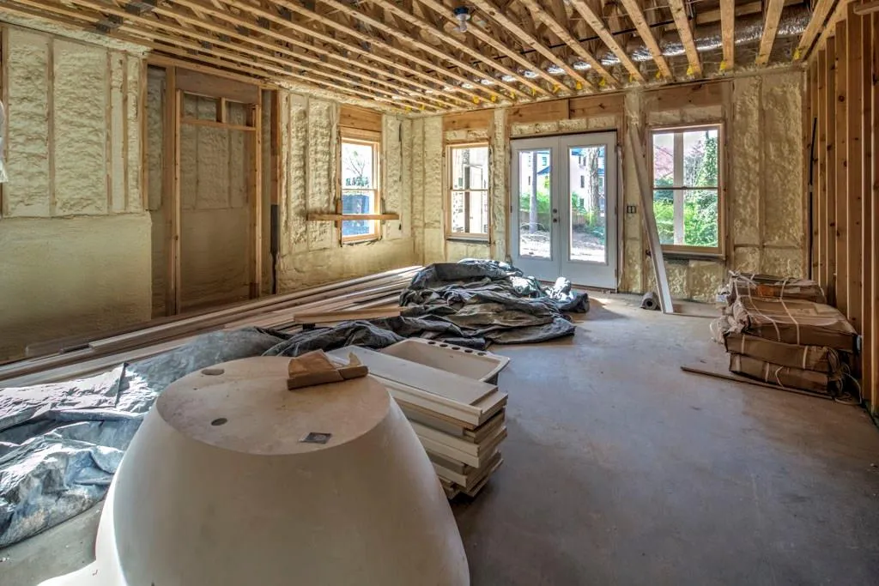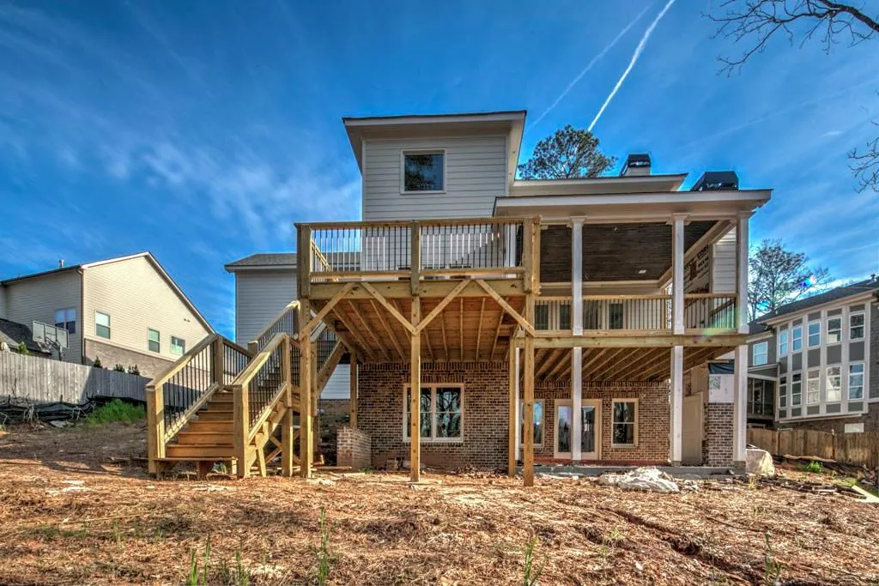Closed by BEACHAM AND COMPANY REALTORS
Property Description
Breathtaking, custom home built by Renaissance Development! This is a beautiful 5 bedroom/4 ½ bathroom home with an open floor plan, top of the line finishes, gourmet kitchen, and over-sized master suite w/ his and her closets, double vanities, beautiful custom shower, and soaking tub. The large screened in porch and a spacious deck are perfect for entertaining.
Features
: No
: Forced Air
: Zoned, Ceiling Fan(s)
: Full, Daylight, Unfinished
: Fenced
: Patio, Deck, Front Porch
: No
: Dishwasher, Disposal, Microwave, Self Cleaning Oven, Other, Energy Star Qualified Appliances
: Street Lights
: Other
: Gas Starter, Family Room, Outside
1
: Hardwood
2
: Bookcases, Entrance Foyer, High Ceilings 10 Ft Main, High Speed Internet, Walk-in Closet(s), His And Hers Closets, Low Flow Plumbing Fixtures, High Ceilings 10 Ft Upper
: Upper Level, Laundry Room
: Landscaped, Private
: Attached, Garage, Level Driveway
: Composition
: Other
: Separate Dining Room, Seats 12+
: Double Vanity, Separate Tub/shower, Separate His/hers
: No
: Public Sewer
: No
Location Details
US
GA
Fulton - GA
Sandy Springs
30328
14 Long Island Place
0
W85° 36' 45''
N33° 55' 39.5''
Left on Johnson Ferry Road. Left on Bonnie Ln. Right on Long Island Pl Nw. The home will be on your left.
Additional Details
BEACHAM AND COMPANY REALTORS
: Craftsman
: Other
Heards Ferry
Ridgeview Charter
Riverwood International Charter
: Three Or More
: No
: No
: New Construction
: No
$2,939
2017
: Public
17 012500040232
$1,230,000
$1,175,000
14 Long Island Place
14 Long Island Place, Sandy Springs, Georgia 30328
5 Bedrooms
4 Bathrooms
4,100 Sqft
$1,230,000
Listing ID #5977327
Basic Details
Property Type : Residential
Listing Type : Sold
Listing ID : 5977327
Price : $1,230,000
Bedrooms : 5
Bathrooms : 4
Square Footage : 4,100 Sqft
Year Built : 2017
Lot Area : 0.54 Acre
Status : Closed
Property SubType : Single Family Residence
CloseDate : 06/27/2018
Agent info

Hirsh Real Estate- SandySprings.com
- Marci Robinson
- 404-317-1138
-
marci@sandysprings.com
Contact Agent

