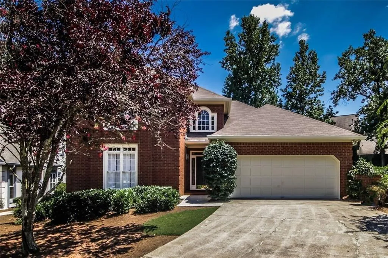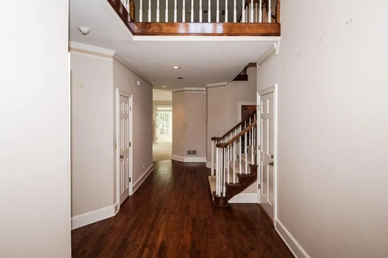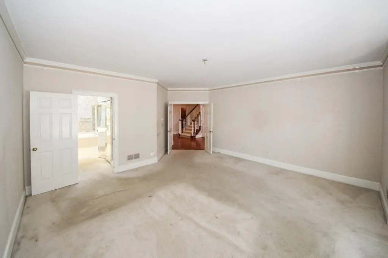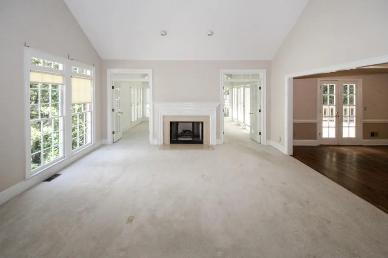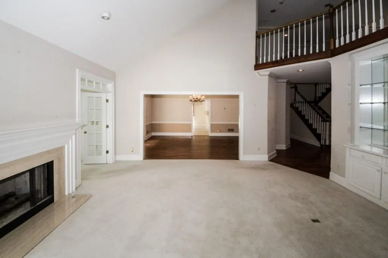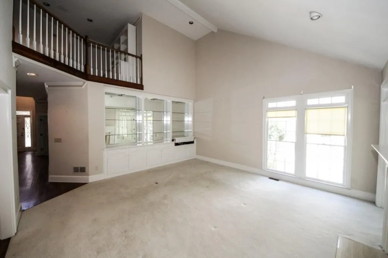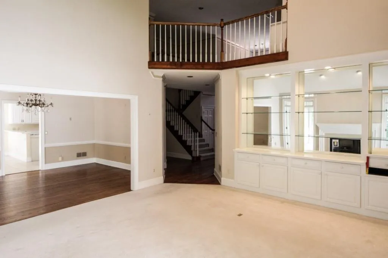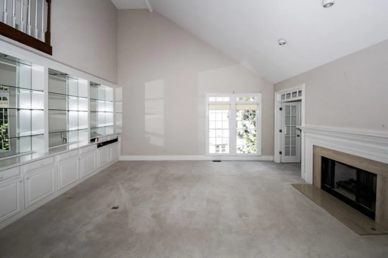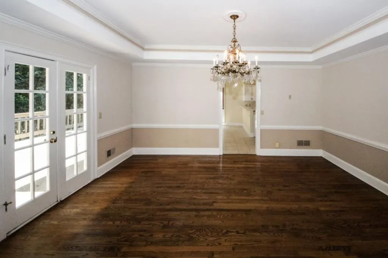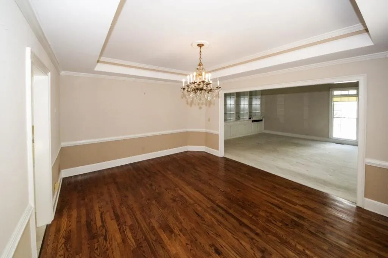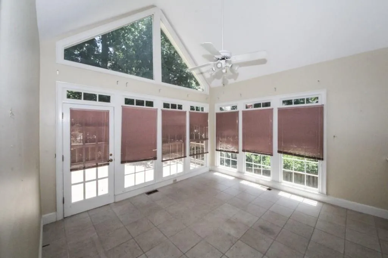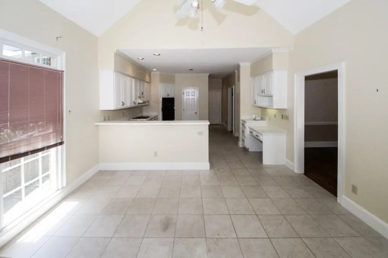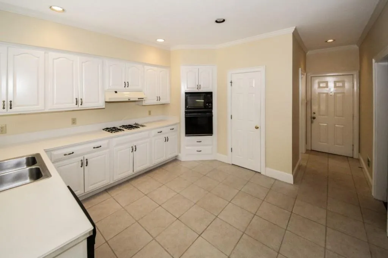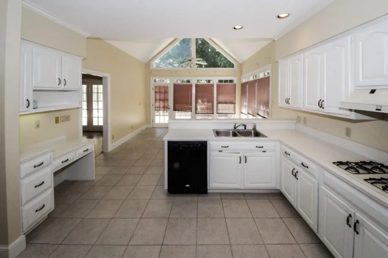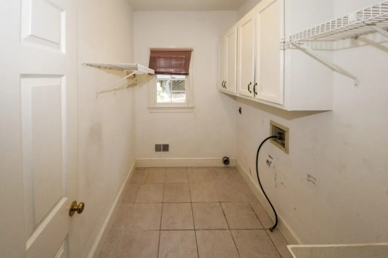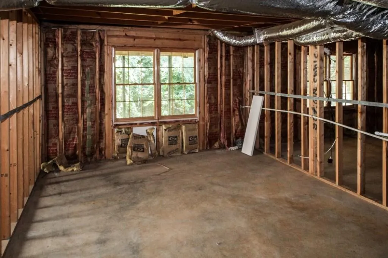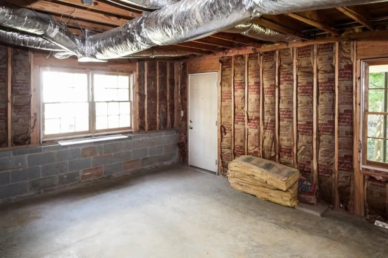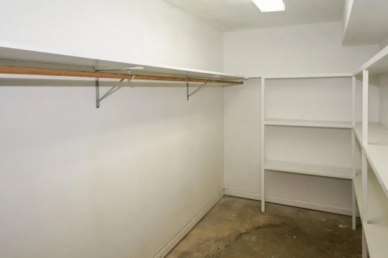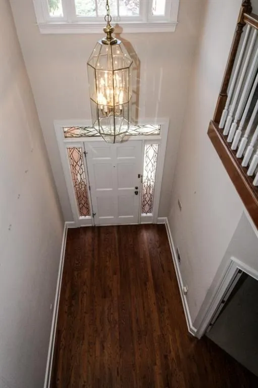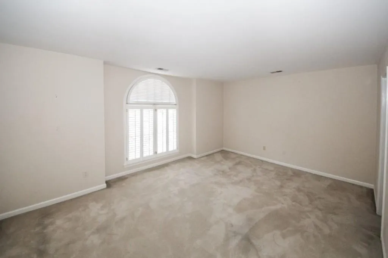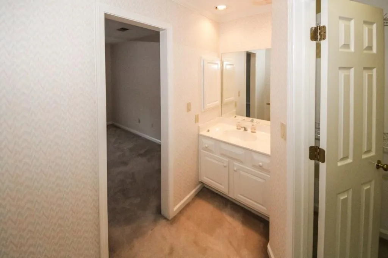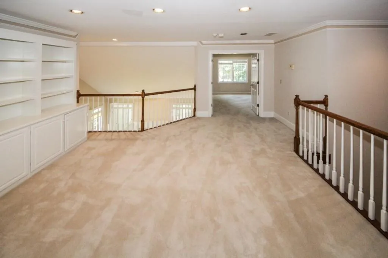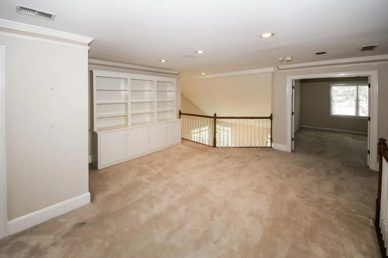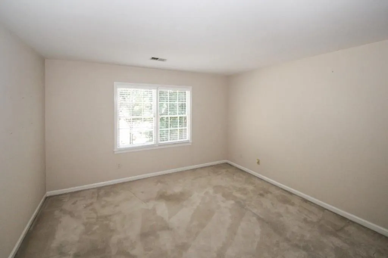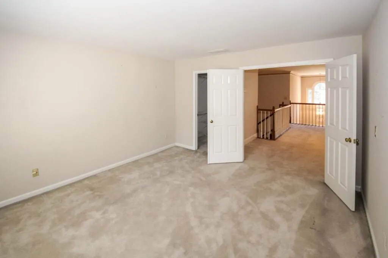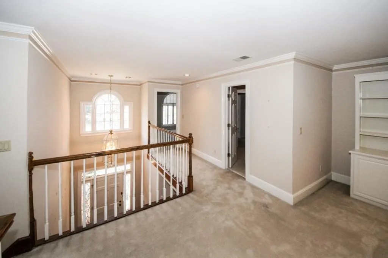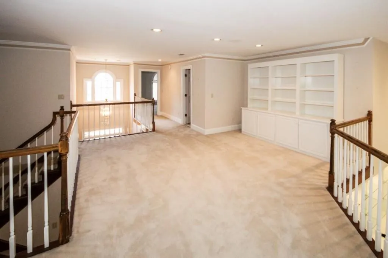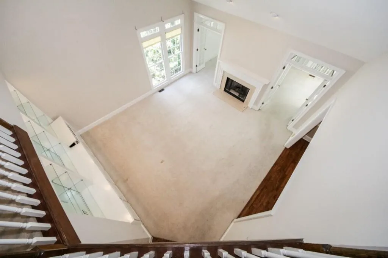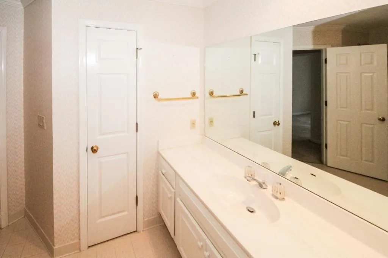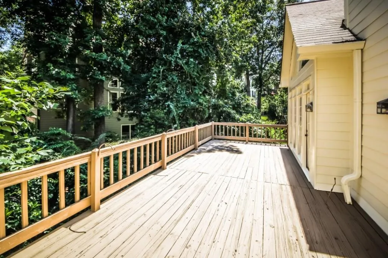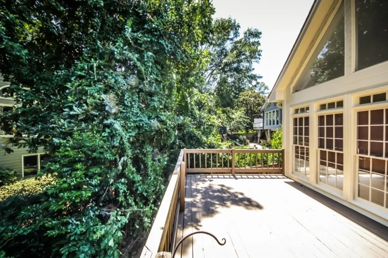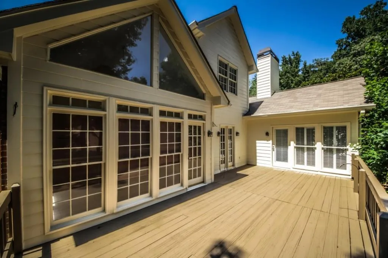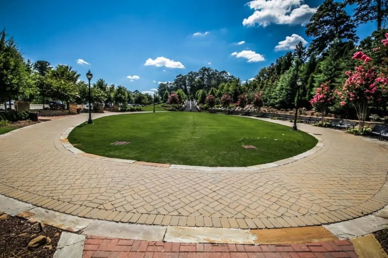Closed by COLDWELL BANKER RESIDENTIAL BROKERAGE
Property Description
Back to School Special…reduced 40,000 to move quickly!! Fantastic location!!! Light, bright and neutral floor plan with large master on the main. Wonderful great room with built-ins and light-filled sunroom off great room. Kids den area upstairs with built-ins and 2 large bedrooms. Great space in the unfinished basement. Ready to move in and update as you desire. Walk to downtown Sandy Springs, Farmers Market, Abernathy Park, and so much more.
Features
: No
: Electric, Zoned, Natural Gas
: Zoned, Central Air
: Full, Daylight, Interior Entry, Exterior Entry
: No
: Other
: Deck
: No
: Dishwasher, Disposal, Microwave, Self Cleaning Oven, Electric Range
: Homeowners Assoc, Street Lights, Near Shopping, Sidewalks, Public Transportation, Near Public Transport
: Other
: Factory Built, Family Room
1
: Hardwood
2
: Entrance Foyer, High Speed Internet, Walk-in Closet(s), Entrance Foyer 2 Story, Tray Ceiling(s), High Ceilings 9 Ft Main
: Main Level, In Kitchen
: Cul-de-sac, Level, Private
: Attached, Garage, Garage Door Opener, Kitchen Level, Level Driveway
: Composition
: Master On Main
: Separate Dining Room, Seats 12+
: Double Vanity, Separate Tub/shower, Soaking Tub
: Fire Alarm, Security System Owned, Smoke Detector(s)
: Public Sewer
: No
Location Details
US
GA
Fulton - GA
Sandy Springs
30328
135 Belmont Trace
0
W85° 36' 45.1''
N33° 55' 56''
Roswell Rd in Sandy Springs to West on Johnson Ferry Rd. Right onto Belmont Trace just before Abernathy Rd.
Additional Details
COLDWELL BANKER RESIDENTIAL BROKERAGE
: Traditional, Cluster Home
$1,670
Annually
: Maintenance Grounds
: Brick 3 Sides
Spalding Drive
Ridgeview Charter
Riverwood International Charter
: Three Or More
: No
: No
: Resale
: No
: No
$4,965
2016
: Public
17 012500100150
$425,000
$539,900
135 Belmont Trace
135 Belmont Trace, Sandy Springs, Georgia 30328
3 Bedrooms
2 Bathrooms
4,264 Sqft
$425,000
Listing ID #6040336
Basic Details
Property Type : Residential
Listing Type : Sold
Listing ID : 6040336
Price : $425,000
Bedrooms : 3
Bathrooms : 2
Half Bathrooms : 1
Square Footage : 4,264 Sqft
Year Built : 1986
Lot Area : 0.25 Acre
Status : Closed
Property SubType : Single Family Residence
CloseDate : 09/11/2018
Agent info

Hirsh Real Estate- SandySprings.com
- Marci Robinson
- 404-317-1138
-
marci@sandysprings.com
Contact Agent
