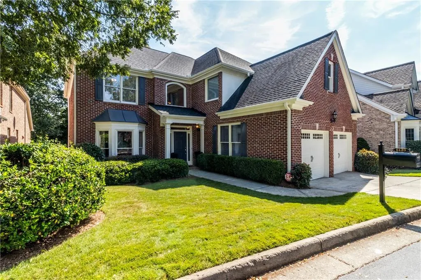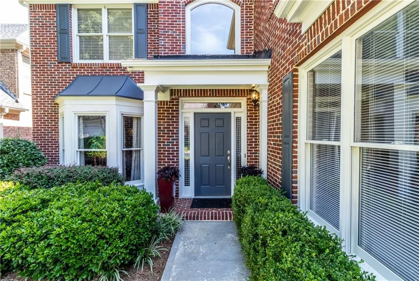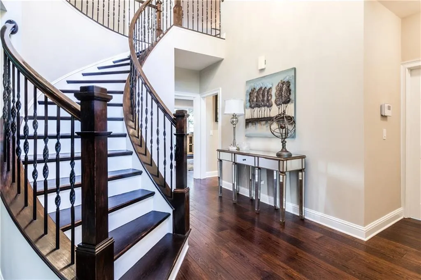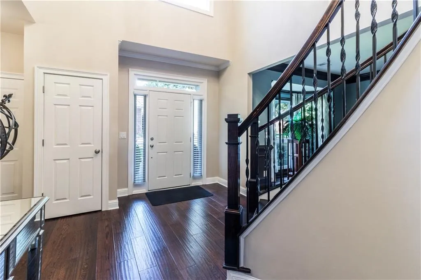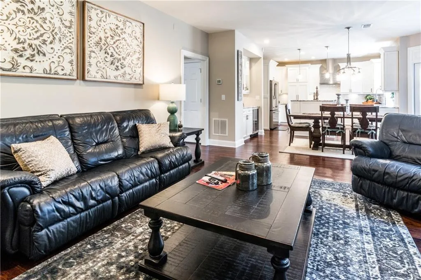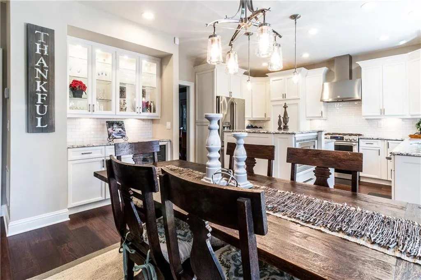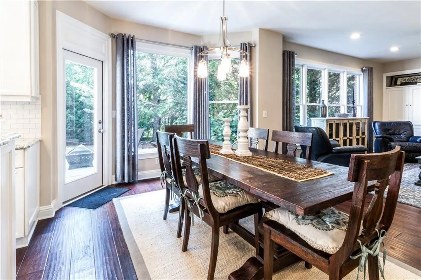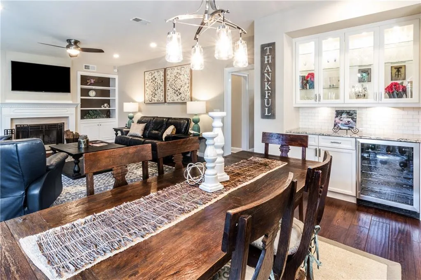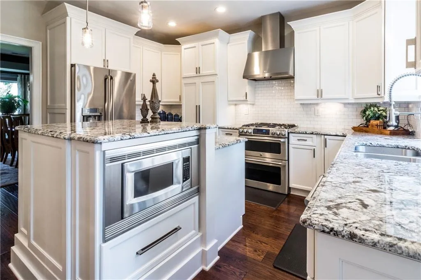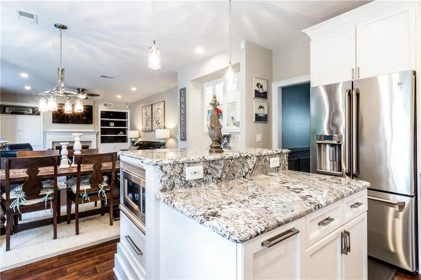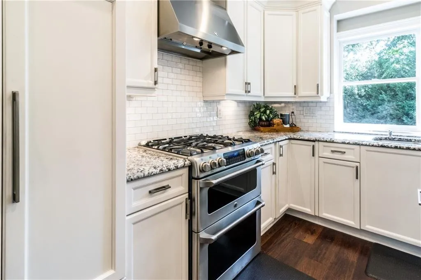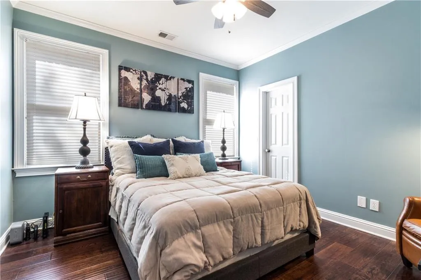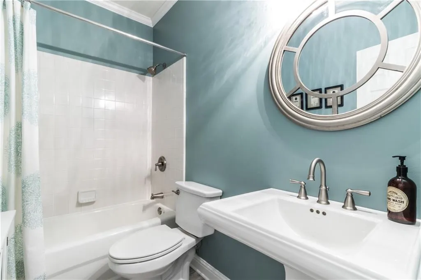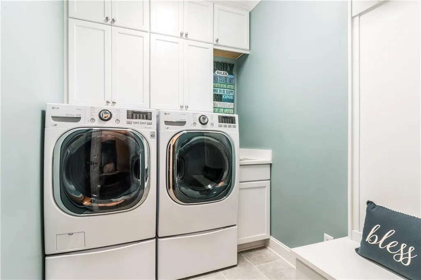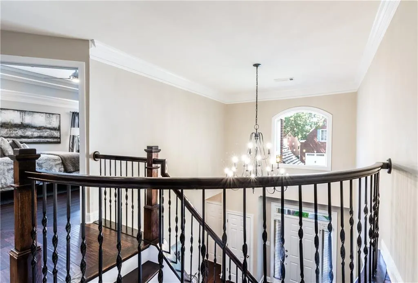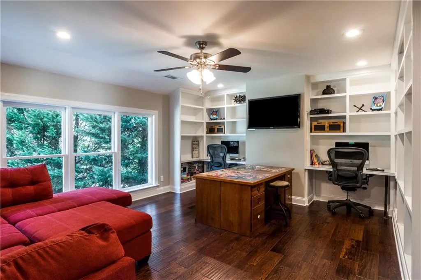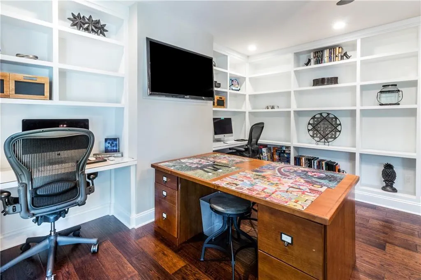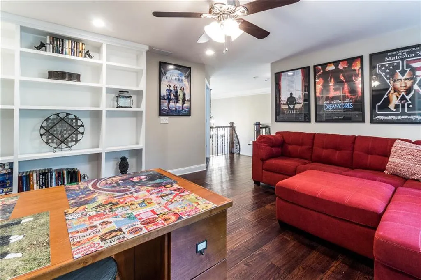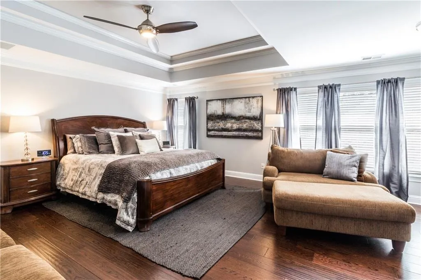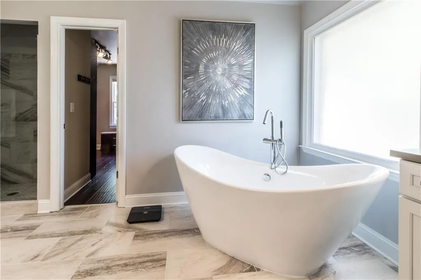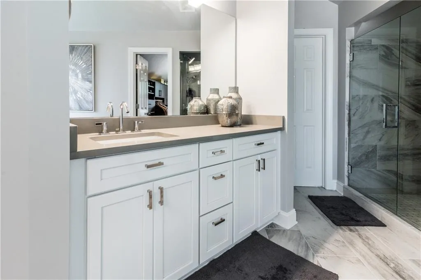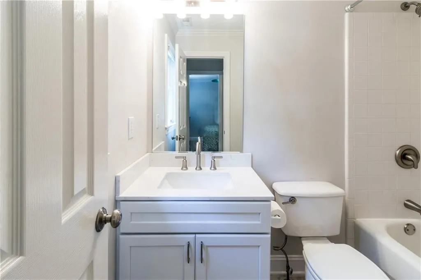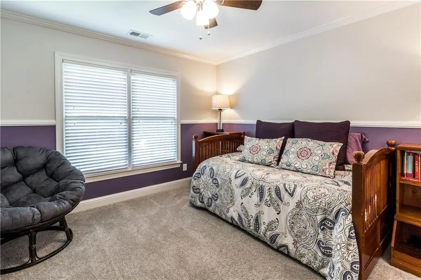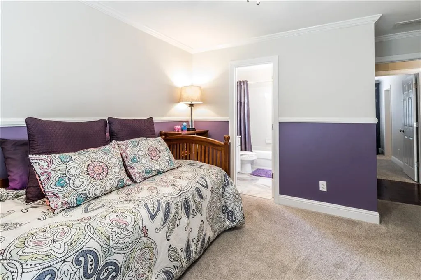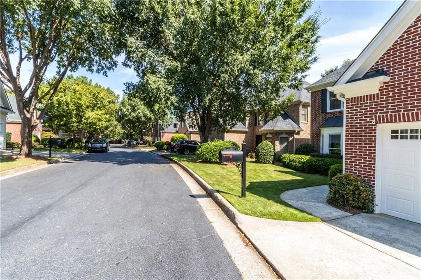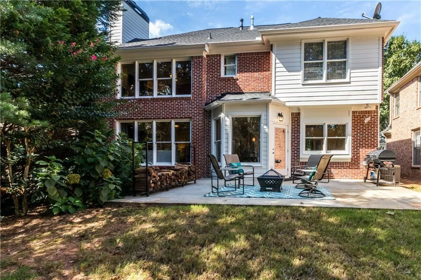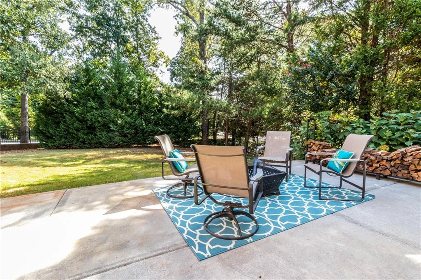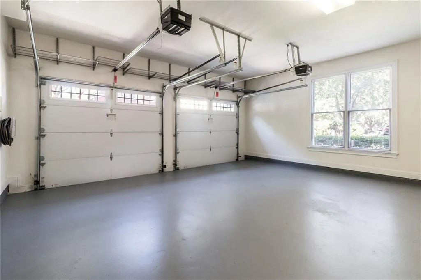Closed by PalmerHouse Properties
Property Description
Entertain in this open concept 4BR/4BA, 4-sides brick home with well-appointed kitchen, huge island, stainless appliances, dry bar & granite near new downtown Sandy Springs. Family room, formal dining, guest bed/bath & laundry/mudroom with sink on main level. An over-sized master suite w/fireplace, sitting area, spa-like bath w/dbl vanities, slipper tub & dual shower heads, bonus/study w/built-ins, 2 add’l beds/baths upstairs. Enlarged patio opens to huge buffered back lawn! HOA includes Lawn Maint & more. Sqft shown does not include permitted room addition. Owner/Agent
Features
: No
: Electric, Zoned, Forced Air
: Zoned, Central Air, Ceiling Fan(s)
: No
: Wrought Iron
: Patio
: No
: Dishwasher, Disposal, Gas Range, Microwave, Refrigerator, Self Cleaning Oven, Double Oven, Gas Water Heater
: Homeowners Assoc, Street Lights, Near Schools, Near Shopping, Near Public Transport
: Other
: Gas Log, Gas Starter, Family Room, Master Bedroom, Glass Doors
2
: Hardwood, Carpet
2
: Bookcases, Entrance Foyer, High Speed Internet, Walk-in Closet(s), Double Vanity, Entrance Foyer 2 Story, High Ceilings 9 Ft Upper, Tray Ceiling(s), Low Flow Plumbing Fixtures, High Ceilings 9 Ft Main, Disappearing Attic Stairs
: Main Level, Laundry Room
: Level, Landscaped
: Attached, Garage, Kitchen Level
: Shingle, Ridge Vents
: Oversized Master
: Separate Dining Room, Seats 12+
: Double Vanity, Separate Tub/shower, Soaking Tub, Vaulted Ceiling(s)
: Security System Owned, Smoke Detector(s), Closed Circuit Camera(s)
: Public Sewer
: Cable Available, Electricity Available, Underground Utilities, Natural Gas Available
Location Details
US
GA
Fulton - GA
Sandy Springs
30328
6420 Glen Oaks Lane
0
W85° 37' 55.6''
N33° 55' 27.6''
Glenview S/D entrance is on Glenridge Dr. NE between Mt Vernon Hwy and Johnson Ferry Rd.
Additional Details
PalmerHouse Properties
: Traditional
$1,980
Annually
: Brick 4 Sides, Cement Siding, Stucco
High Point
Ridgeview Charter
Riverwood International Charter
: Two
: Irrigation Equipment
: No
: Updated/remodeled
: No
$5,218
2016
: Public
17 007100070233
$600,000
$600,000
6420 Glen Oaks Lane
6420 Glen Oaks Lane, Sandy Springs, Georgia 30328
4 Bedrooms
4 Bathrooms
2,689 Sqft
$600,000
Listing ID #6079684
Basic Details
Property Type : Residential
Listing Type : Sold
Listing ID : 6079684
Price : $600,000
Bedrooms : 4
Bathrooms : 4
Square Footage : 2,689 Sqft
Year Built : 2000
Lot Area : 0.19 Acre
Status : Closed
Property SubType : Single Family Residence
CloseDate : 11/09/2018
Agent info

Hirsh Real Estate- SandySprings.com
- Marci Robinson
- 404-317-1138
-
marci@sandysprings.com
Contact Agent
