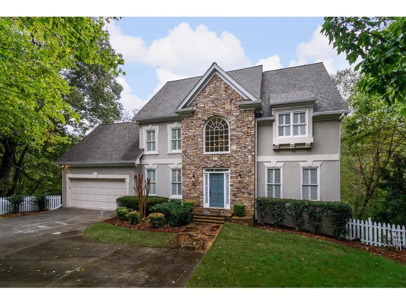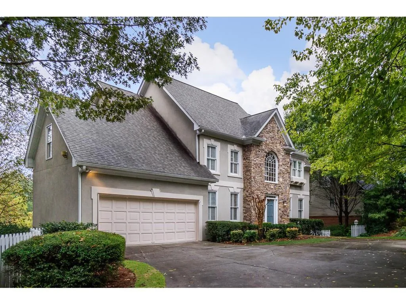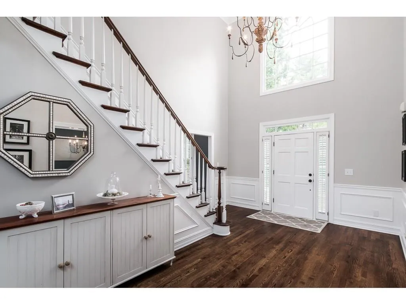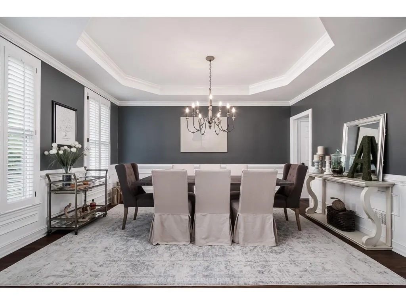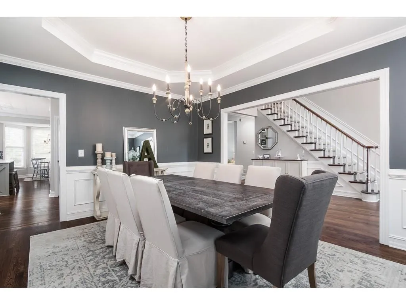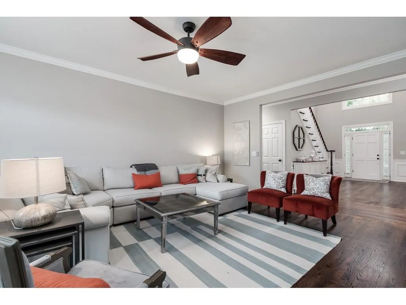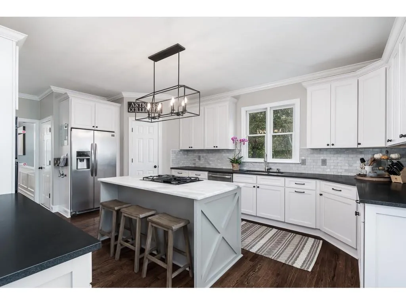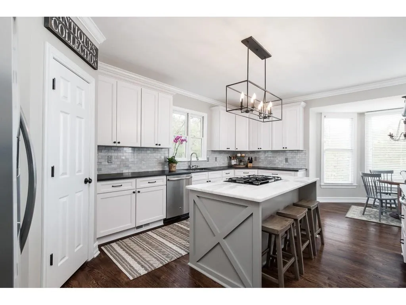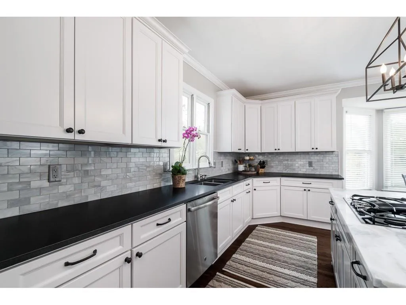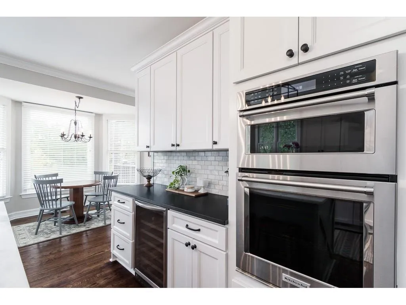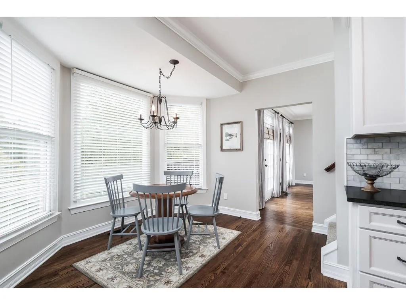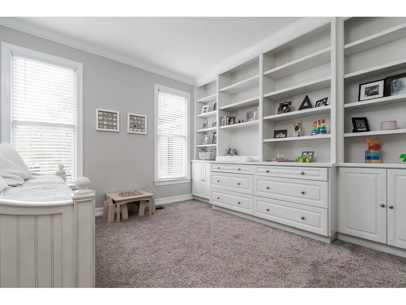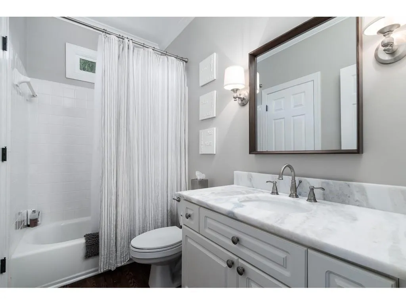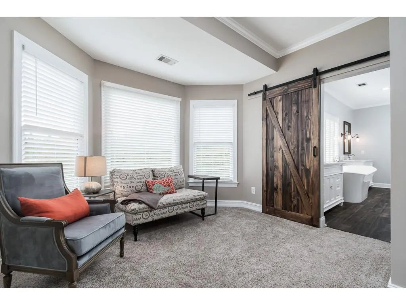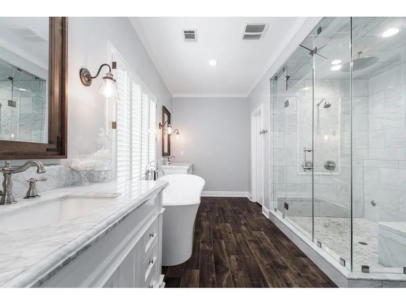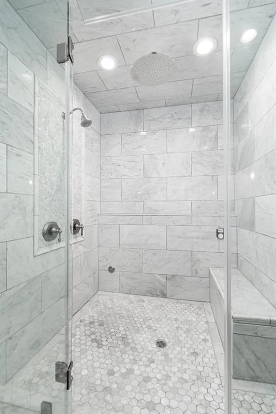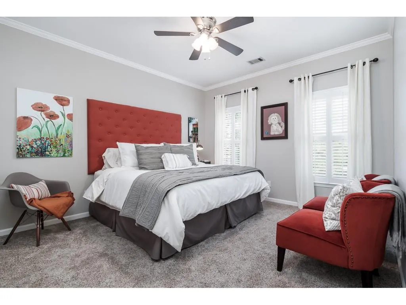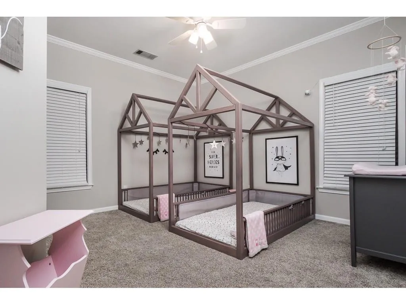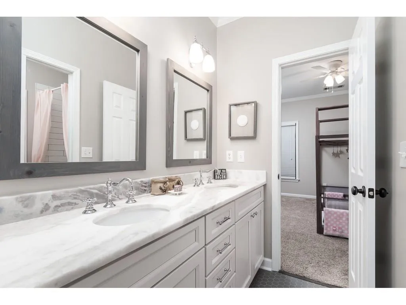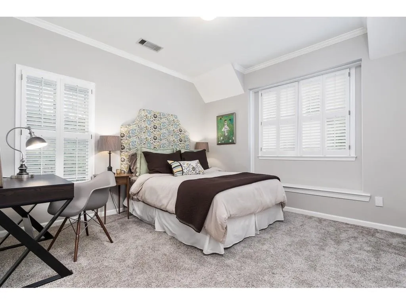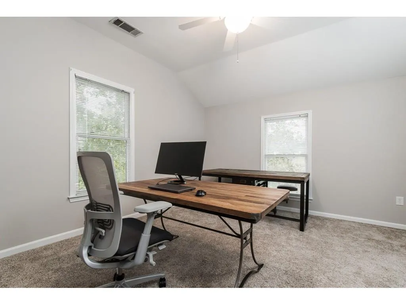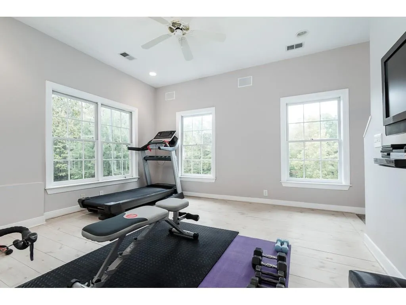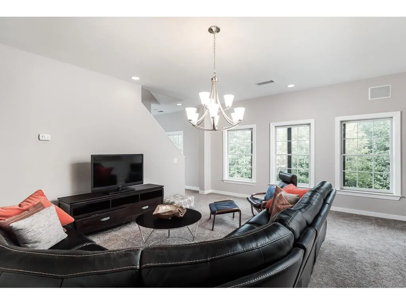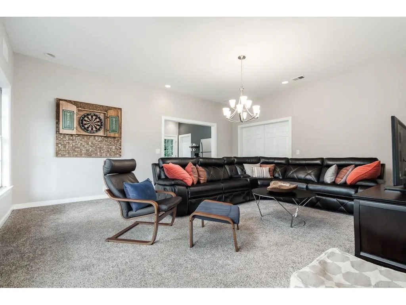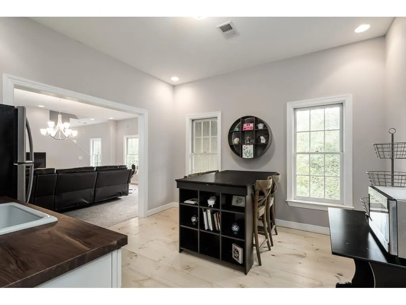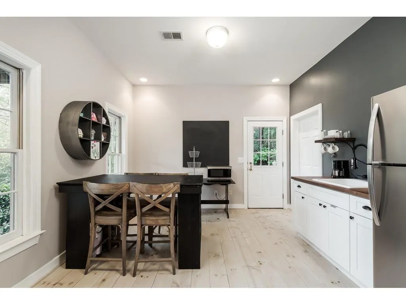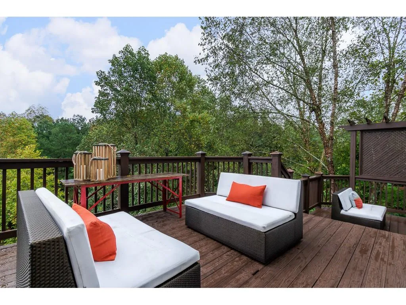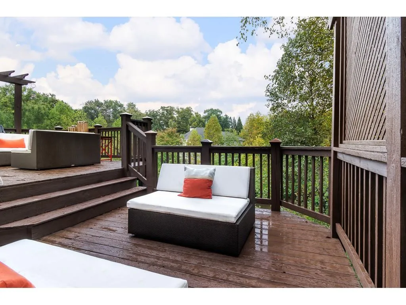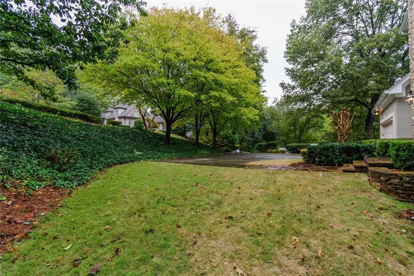Closed by Ansley Atlanta Real Estate, LLC
Property Description
A meticulous renovation infused this classic home with thoughtfully selected updates producing a fresh, modern outlook on traditional living. The open main level flows effortlessly between rooms highlighted by a gorgeous kitchen w/oversized island, custom cabinetry & designer lighting. Relaxing master features large sitting area & smartly-appointed bath with dual vanities, luxurious walk-in steam shower & separate soaking tub. Finished basement offers guest ste, kitchenette & addt’l living space. Large deck overlooks private backyard complete w/ natural spring fed pond
Features
: No
: Zoned, Natural Gas
: Zoned, Central Air, Ceiling Fan(s), Whole House Fan
: Full, Daylight, Finished, Finished Bath, Interior Entry, Exterior Entry
: No
: Deck
: No
: Dishwasher, Disposal, Gas Range, Microwave, Refrigerator, Self Cleaning Oven, Double Oven
: Homeowners Assoc, Near Schools, Near Shopping, Near Trails/greenway
: Rear Stairs
: Gas Starter, Family Room
1
: Hardwood, Carpet
2
: Bookcases, High Speed Internet, Walk-in Closet(s), Central Vacuum, Tray Ceiling(s), High Ceilings 9 Ft Main, Disappearing Attic Stairs, High Ceilings 10 Ft Lower
: Upper Level, Laundry Room
: Sloped, Landscaped, Private, Wooded, Lake On Lot
: Driveway, Attached, Garage, Garage Door Opener, Kitchen Level
: Shingle, Composition
: In-law Floorplan
: Separate Dining Room
: Double Vanity, Separate Tub/shower, Soaking Tub
: Fire Alarm, Security System Owned, Smoke Detector(s)
: Public Sewer
: Cable Available, Electricity Available, Underground Utilities, Natural Gas Available
: Pond
Location Details
US
GA
Fulton - GA
Sandy Springs
30328
5795 De Claire Court
0
W85° 36' 14.3''
N33° 54' 55.2''
Roswell Road north to Hammond Drive, then left on Mt Vernon to left on De Claire Court, home is on the left.
Additional Details
Ansley Atlanta Real Estate, LLC
: Traditional
$1,000
Annually
: Maintenance Grounds
: Stucco, Stone
Heards Ferry
Ridgeview Charter
Riverwood International Charter
: Two
: Irrigation Equipment
: No
: Resale
: No
$8,569
2018
: Public
17 012300070124
$775,000
$775,000
5795 De Claire Court
5795 De Claire Court, Sandy Springs, Georgia 30328
4 Bedrooms
5 Bathrooms
5,053 Sqft
$775,000
Listing ID #6093184
Basic Details
Property Type : Residential
Listing Type : Sold
Listing ID : 6093184
Price : $775,000
Bedrooms : 4
Bathrooms : 5
Square Footage : 5,053 Sqft
Year Built : 1993
Lot Area : 0.88 Acre
Status : Closed
Property SubType : Single Family Residence
CloseDate : 12/14/2018
Agent info

Hirsh Real Estate- SandySprings.com
- Marci Robinson
- 404-317-1138
-
marci@sandysprings.com
Contact Agent
