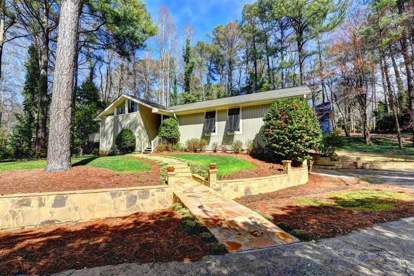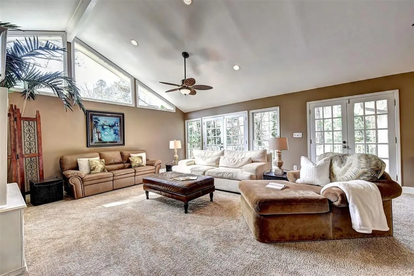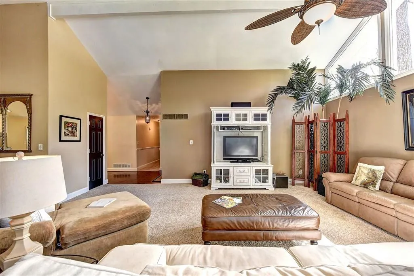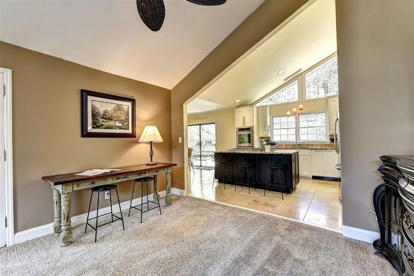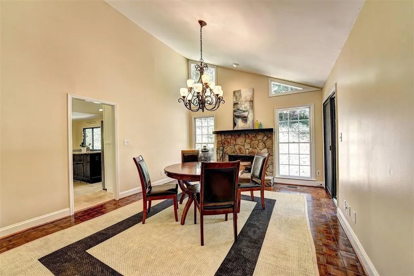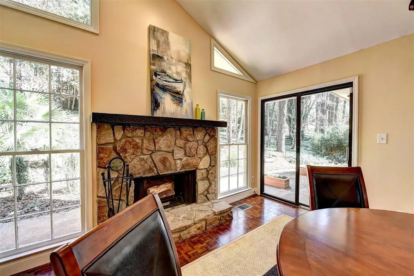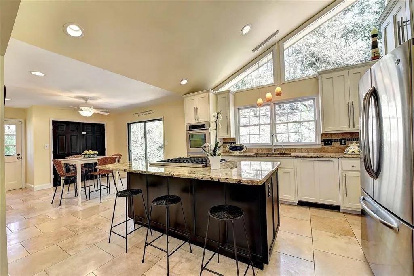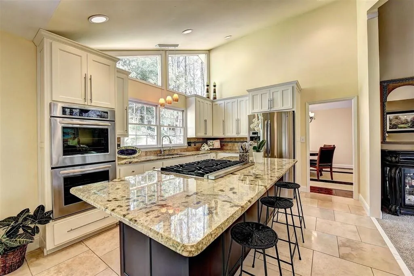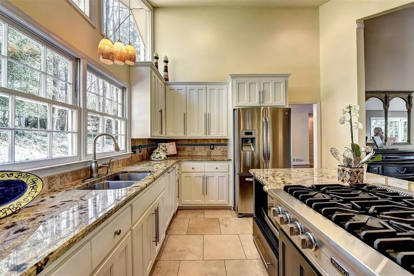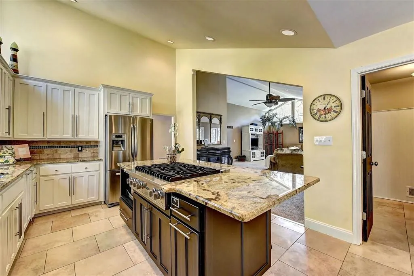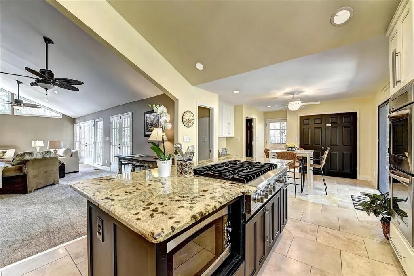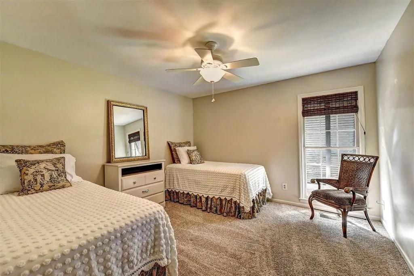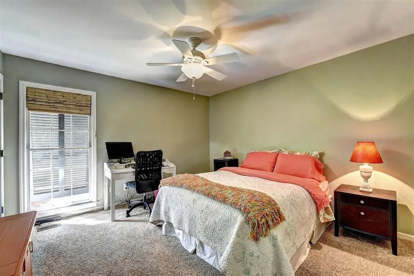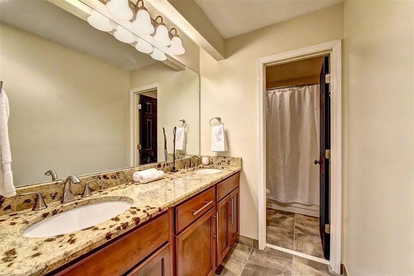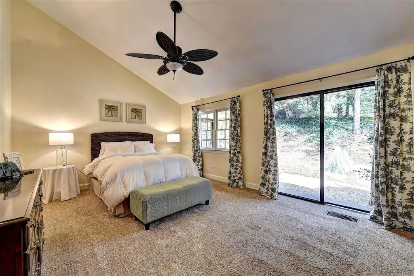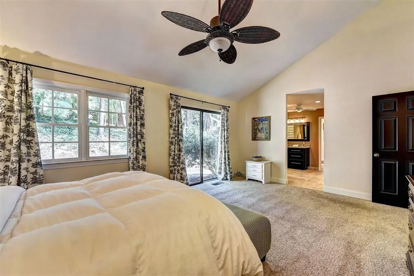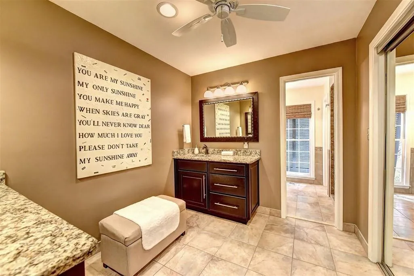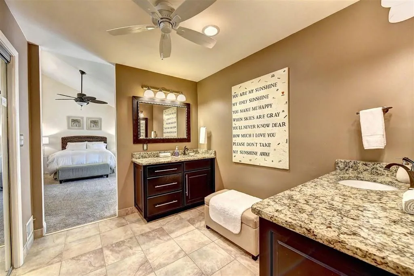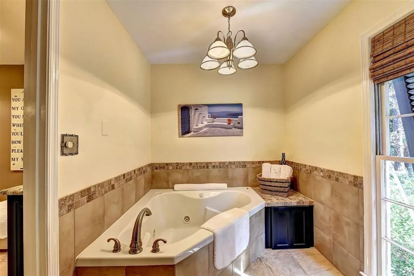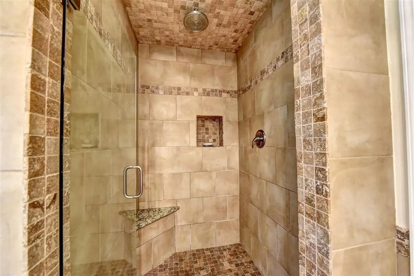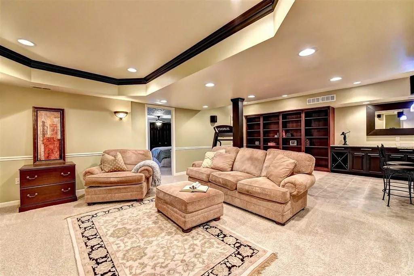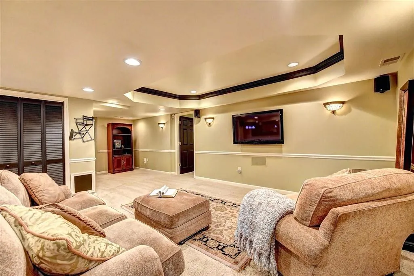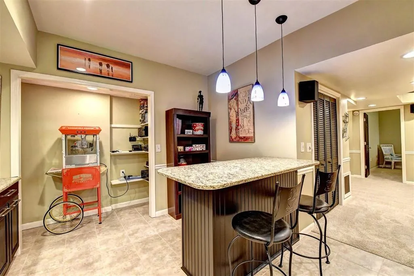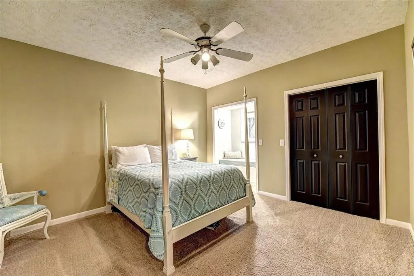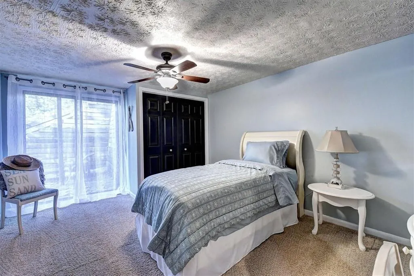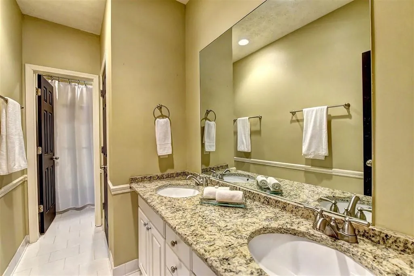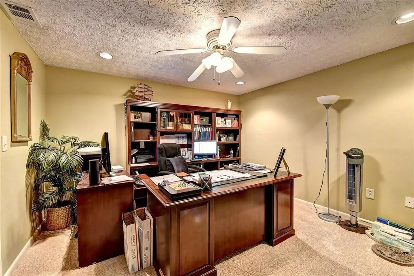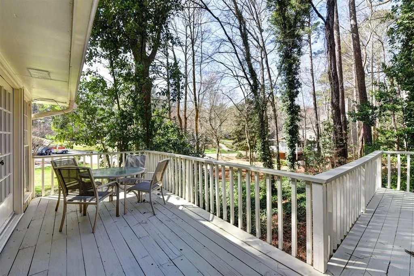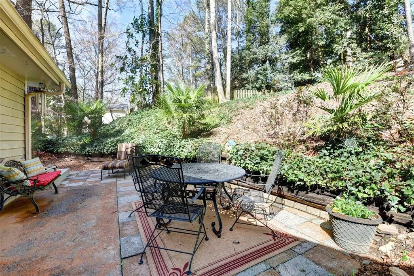Closed by Xrealty.Net, LLC.
Property Description
Your dream home is on the Sandy Springs market.Enormous vaulted family room has 2 sets of French doors. Kitchen has stainless steel appliances, a massive island great for entertaining, boasting a Viking 6 burner cook top, double ovens, exotic granite counter tops and an eat.in breakfast nook. A formal dining room-vaulted ceiling and cozy fireplace.Spacious Master suite-vaulted ceilings,Jacuzzi tub,separate shower,California closets. Terrace level-perfect for in-law/teen suite with home theater
Features
: No
: Central, Natural Gas
: Central Air, Ceiling Fan(s), Electric Air Filter
: Full, Daylight, Finished
: No
: Other
: Patio, Deck
: Accessible Entrance, Accessible Doors
: Dishwasher, Disposal, Refrigerator, Other, Electric Cooktop, Double Oven
: Homeowners Assoc, Street Lights, Near Schools, Near Shopping, Playground, Public Transportation
: Other
: Gas Grill
: Gas Starter
1
: Hardwood, Ceramic Tile
2
: Bookcases, Walk-in Closet(s), Other, Double Vanity, Entrance Foyer 2 Story, High Ceilings 9 Ft Main
: Other
: Cul-de-sac, Private, Wooded
: Garage Door Opener, Drive Under Main Level
: Composition
: Master On Main, Split Bedroom Plan
: Separate Dining Room, Seats 12+
: Double Vanity, Separate Tub/shower, Whirlpool Tub, Separate His/hers
: Fire Alarm
: Public Sewer
: No
: Cable Available, Underground Utilities
Location Details
US
GA
Fulton
Sandy Springs
30328
420 Lost Forest Court
0
W85° 36' 58.1''
N33° 56' 33.5''
From 285 -400 N turn L on Abernathy Rd cross over Roswell Rd 2nd light turn R on Brandon Mill 3rd street turn right Mark Trail bottom of hill turn R Lost Forest Ct. house 2nd on L 420
Additional Details
Xrealty.Net, LLC.
: Ranch
: Cedar, Frame
Spalding Drive
Sandy Springs
North Springs
: No
: One
: Satellite Dish
: Other
: Resale
: Other
: No
$4,743
2018
: Public
17 008700020362
$583,500
$600,000
420 Lost Forest Court
420 Lost Forest Court, Sandy Springs, Georgia 30328
5 Bedrooms
3 Bathrooms
4,380 Sqft
$583,500
Listing ID #6511122
Basic Details
Property Type : Residential
Listing Type : Sold
Listing ID : 6511122
Price : $583,500
Bedrooms : 5
Bathrooms : 3
Half Bathrooms : 1
Square Footage : 4,380 Sqft
Year Built : 1978
Lot Area : 0.57 Acre
Status : Closed
Property SubType : Single Family Residence
CloseDate : 05/31/2019
Agent info

Hirsh Real Estate- SandySprings.com
- Marci Robinson
- 404-317-1138
-
marci@sandysprings.com
Contact Agent
