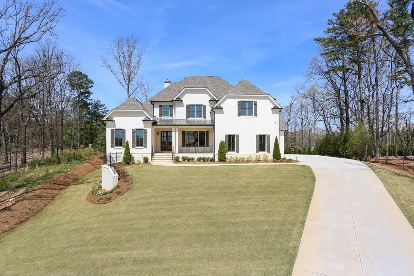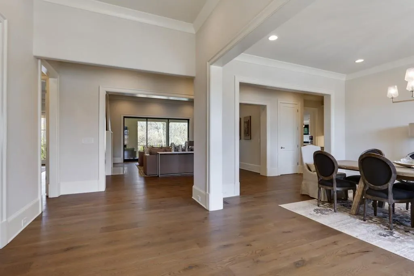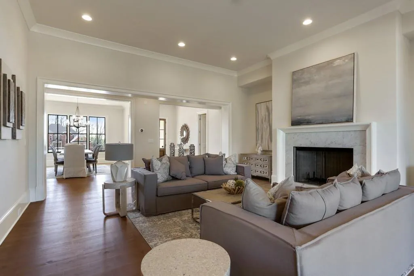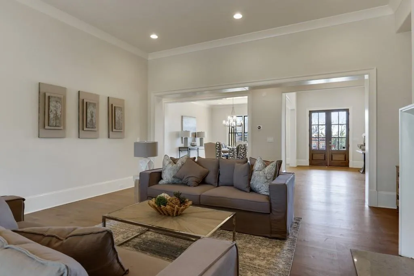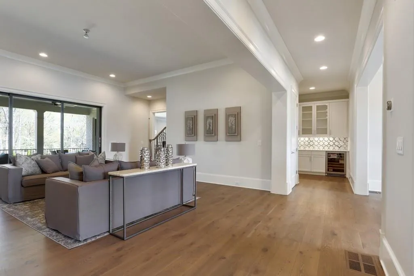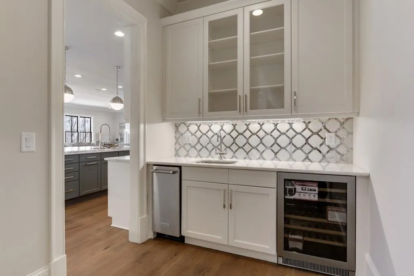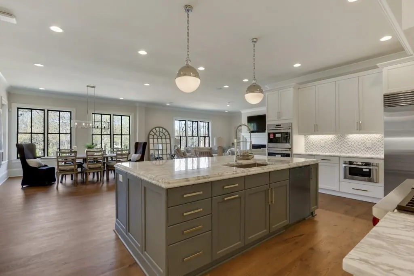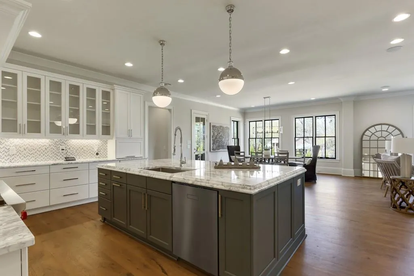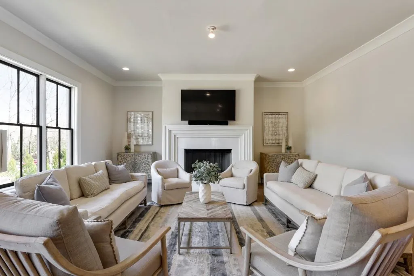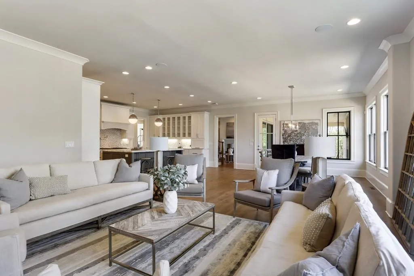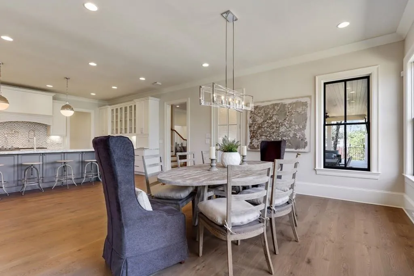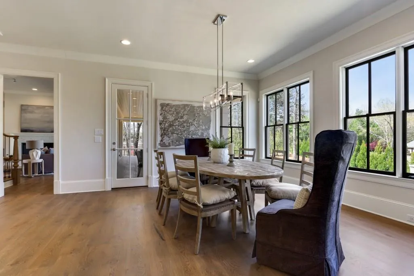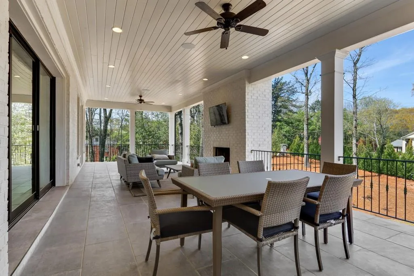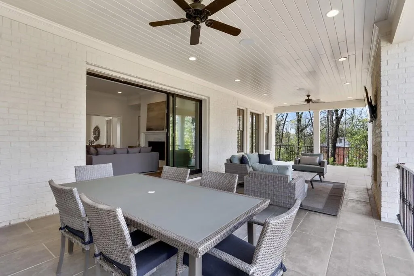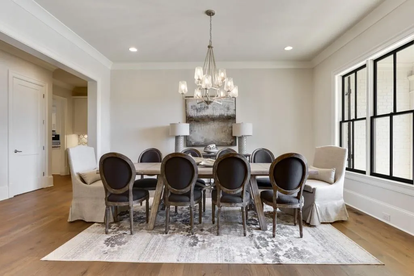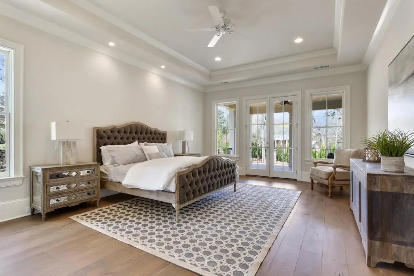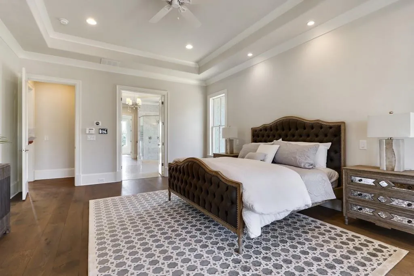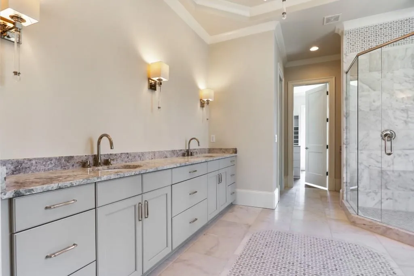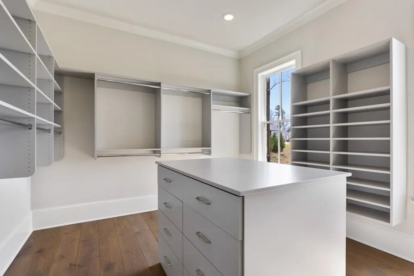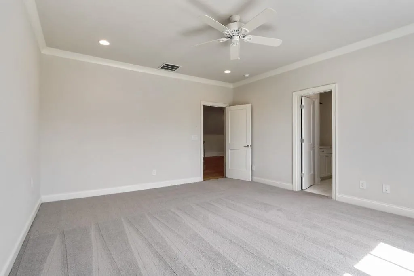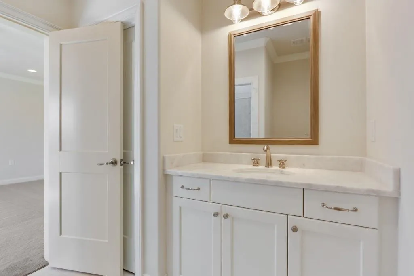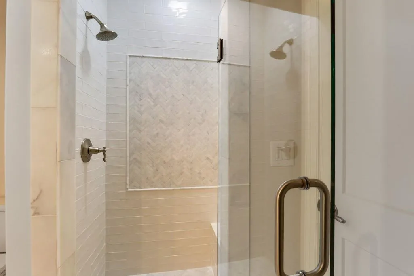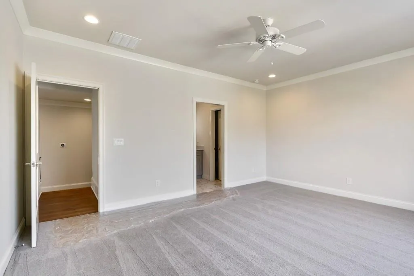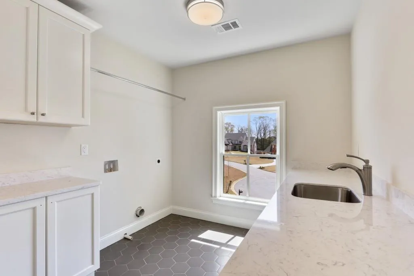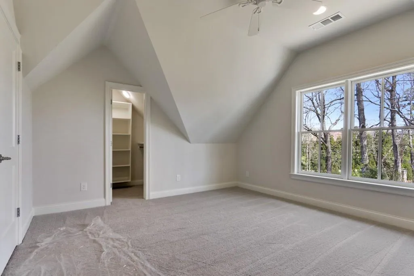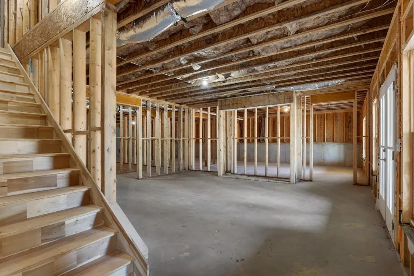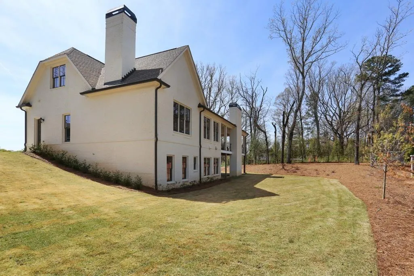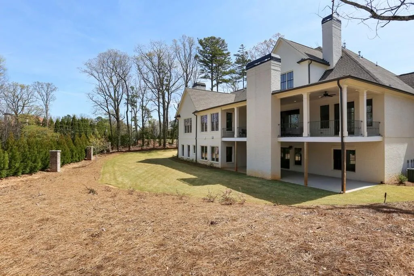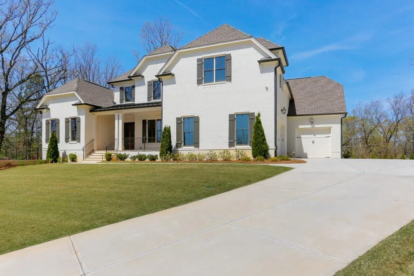Closed by Harry Norman Realtors
Property Description
NOW COMPLETED & STAGED TO PERFECTION! You will be blown away by the amount of space in the fabulous gourmet kitchen/keeping room as well as separate ‘formal’ living room featuring sliding glass panoramic doors all opening onto an expansive fireside convered porch overlooking large, sunny, level backyard with plenty of room for a pool! The flow and floorplan of this custom home invites entertaining both family and friends w/a separate open den area upstairs & laundry on both levels. Also featuring exquisite night lightings package! Great public & private schools nearby.
Features
: No
: Zoned, Forced Air, Natural Gas
: Zoned, Ceiling Fan(s)
: Full, Daylight, Finished Bath, Interior Entry, Exterior Entry, Unfinished
: No
: Other
: Patio, Covered, Deck, Front Porch
: Accessible Hallway(s), Accessible Full Bath, Accessible Bedroom
: Dishwasher, Disposal, Gas Range, Microwave, Refrigerator, Self Cleaning Oven, Other, Double Oven, Energy Star Qualified Appliances
: Gated, Homeowners Assoc, Street Lights, Near Schools, Near Shopping, Sidewalks
: 220 Volts, 110 Volts
: Garden
: Gas Starter, Living Room, Other Room, Outside, Keeping Room
4
: Hardwood
3
: Entrance Foyer, High Ceilings 10 Ft Main, High Speed Internet, Walk-in Closet(s), Other, Double Vanity, High Ceilings 9 Ft Upper, Tray Ceiling(s), His And Hers Closets, Low Flow Plumbing Fixtures, Disappearing Attic Stairs
: Main Level, Upper Level
: Cul-de-sac, Level, Landscaped
: Attached, Garage, Kitchen Level, Level Driveway
: Shingle, Composition
: Other, Master On Main
: Separate Dining Room, Seats 12+
: Double Vanity, Other, Separate Tub/shower
: Security System Owned, Security Gate
: Public Sewer
: Private
: Cable Available, Underground Utilities
: No
Location Details
US
GA
Fulton - GA
Atlanta
30328
705 Bass Way
0
W85° 36' 5.2''
N33° 54' 54.7''
New Street/Subdivision may not show in GPS! From new downtown Sandy Springs Civic Center take Mt. Vernon Hwy towards Long Island and Arlington Cemetary. Located Just past intersection of Heards Ferry Road and Mt. Vernon on left hand side. SD sign at entrance.
Additional Details
Harry Norman Realtors
: Traditional, Contemporary
$600
Annually
: Brick 4 Sides
Heards Ferry
Ridgeview Charter
Riverwood International Charter
: No
: Two
: Irrigation Equipment
: No
: New Construction
: Other
: No
$100
2018
: Public
17 0133 LL1128
$1,625,000
$1,600,000
705 Bass Way
705 Bass Way, Atlanta, Georgia 30328
5 Bedrooms
5 Bathrooms
$1,625,000
Listing ID #6531845
Basic Details
Property Type : Residential
Listing Type : Sold
Listing ID : 6531845
Price : $1,625,000
Bedrooms : 5
Bathrooms : 5
Half Bathrooms : 2
Year Built : 2019
Status : Closed
Property SubType : Single Family Residence
CloseDate : 08/22/2019
Agent info

Hirsh Real Estate- SandySprings.com
- Marci Robinson
- 404-317-1138
-
marci@sandysprings.com
Contact Agent
