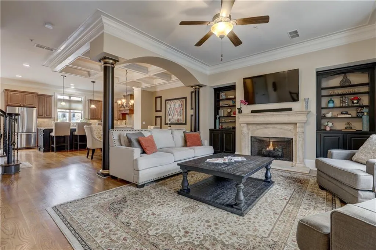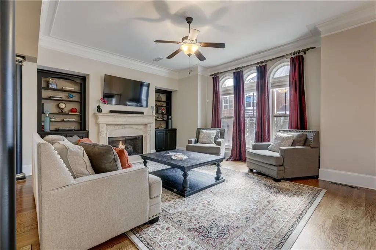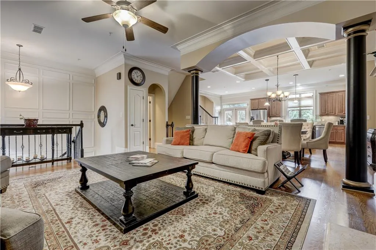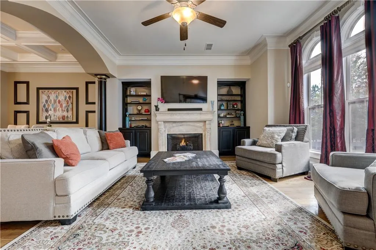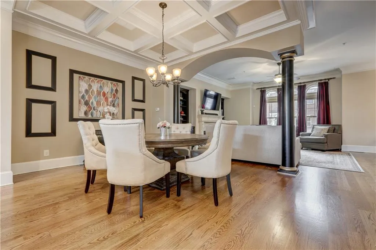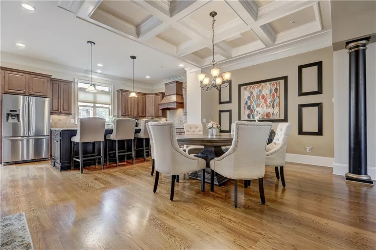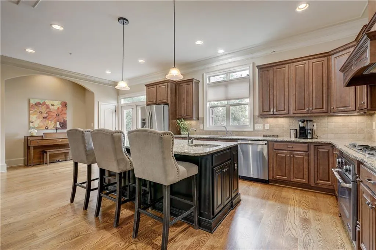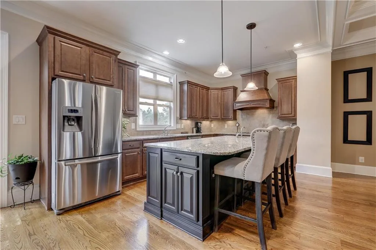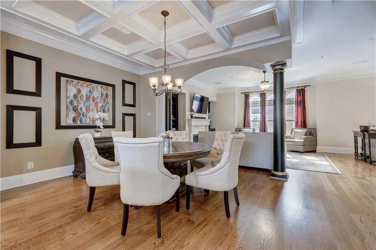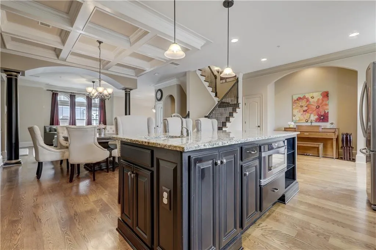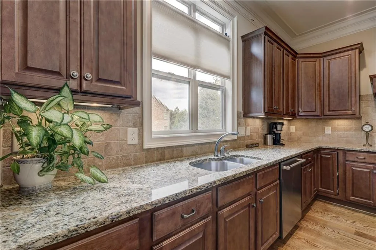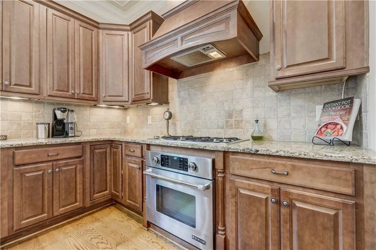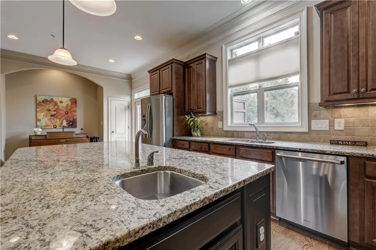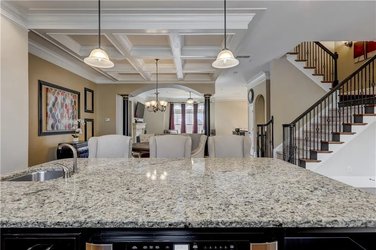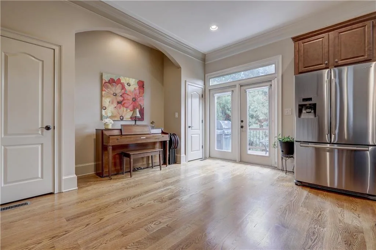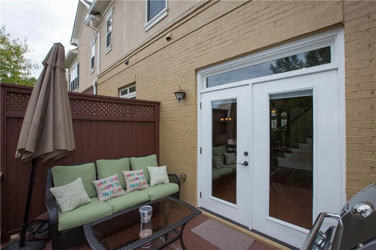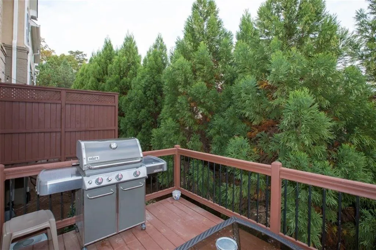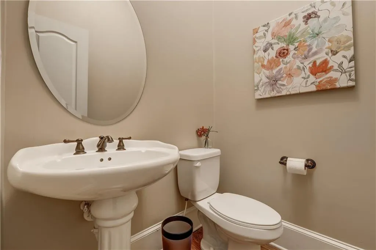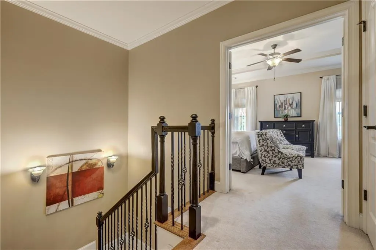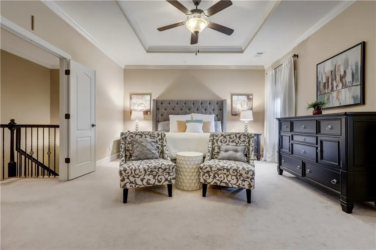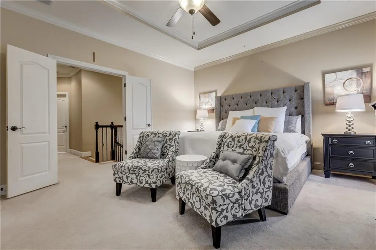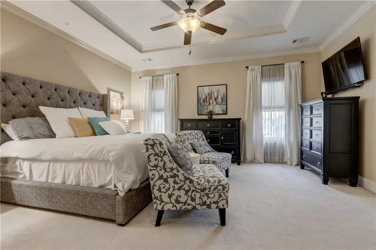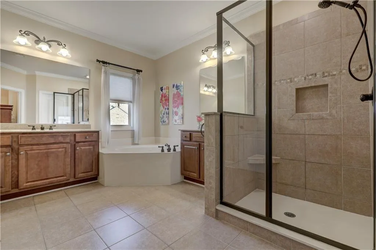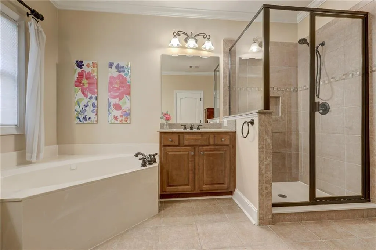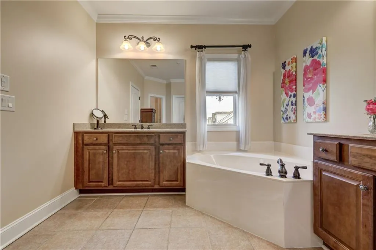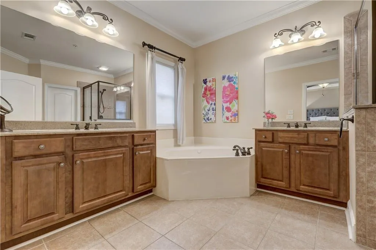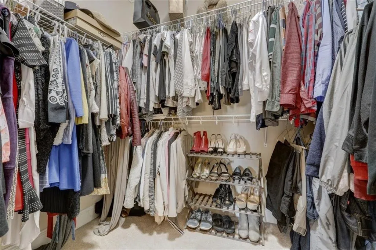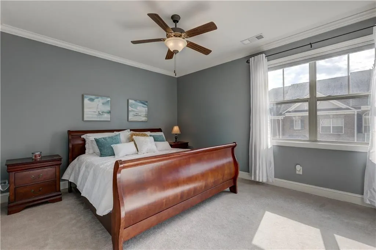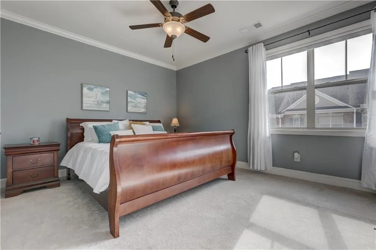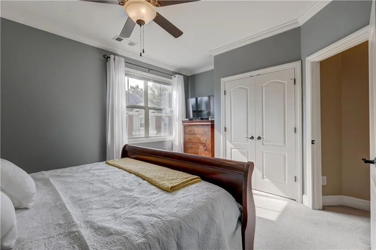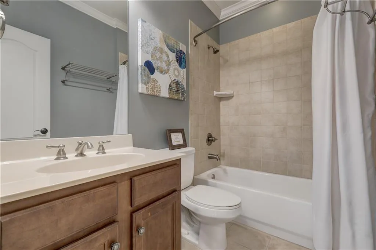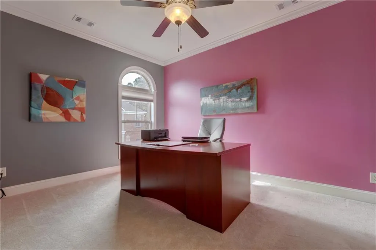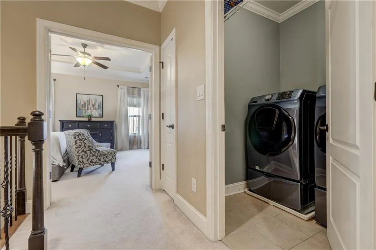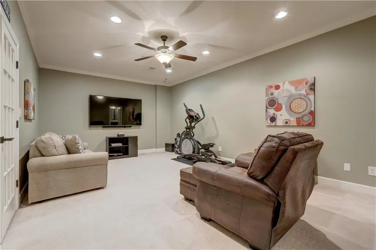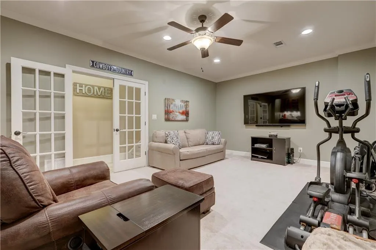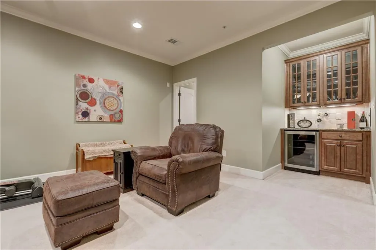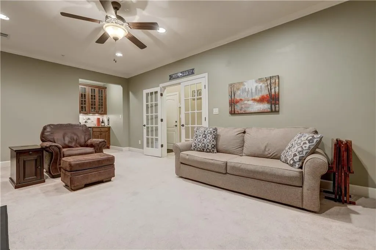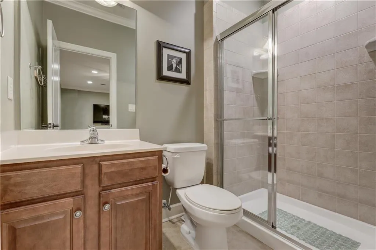Closed by Harry Norman Realtors
Property Description
Fabulous townhome shows like a model! Easy and convenient access to restaurants and retail, medical centers, MARTA and more! This open floor plan is loaded with custom features – 10 foot ceilings on main, rich crown moldings, coffered ceilings, columns, oversized granite island, custom cabinets and stainless appliances. 3 bedrooms on upper level plus laundry room. Relax at night by the fireplace and read a book, or enjoy your Sunday afternoon watching TV in the lower level media room with bar and beverage chiller. Lots of storage in the garage and throughout the home. Located in a gated community just minutes away from
Features
: No
: Heat Pump, Electric, Zoned, Forced Air
: Zoned, Central Air, Ceiling Fan(s)
: Finished, Finished Bath, Partial, Bath/stubbed, Driveway Access
: No
: Other
: Deck
: No
: Dishwasher, Disposal, Microwave, Self Cleaning Oven, Electric Oven, Gas Cooktop
: Gated, Homeowners Assoc, Street Lights, Near Schools, Near Shopping, Sidewalks, Public Transportation, Near Public Transport
: 110 Volts
: Other
: Gas Log, Family Room, Insert
1
: Hardwood, Carpet
2
: Bookcases, Entrance Foyer, High Ceilings 10 Ft Main, High Speed Internet, Walk-in Closet(s), Double Vanity, High Ceilings 9 Ft Lower, Tray Ceiling(s), Coffered Ceiling(s), Low Flow Plumbing Fixtures, Disappearing Attic Stairs, High Ceilings 10 Ft Upper
: Upper Level, Laundry Room
: Zero Lot Line
: Driveway, Attached, Garage, Garage Faces Front, Level Driveway, Drive Under Main Level
: Shingle
: Other
: Open Concept
: Double Vanity, Separate Tub/shower
: Smoke Detector(s), Security Gate, Fire Sprinkler System
: Public Sewer
: No
: Cable Available, Electricity Available, Phone Available, Underground Utilities, Water Available, Natural Gas Available, Sewer Available
: No
Location Details
US
GA
Fulton - GA
Sandy Springs
30328
926 Boudreau Court
0
W85° 38' 35.1''
N33° 57' 28.2''
GA 400 to east on Abernathy Road, turn left onto Peachtree Dunwoody Rd; Left on Spalding Drive at light where dead ends into Peachtree Dunwoody; Lafayette Square community is on the right.
Additional Details
Harry Norman Realtors
: Traditional, Townhouse
$255
Monthly
: Insurance, Maintenance Structure, Reserve Fund, Trash, Water, Maintenance Grounds, Sewer, Termite
: Brick 4 Sides
Woodland - Fulton
Sandy Springs
North Springs
: No
: Three Or More
: No
: No
: Resale
: State Road
: No
$5,183
2019
: Public
17 0022 LL2013
$434,400
$440,000
926 Boudreau Court
926 Boudreau Court, Sandy Springs, Georgia 30328
3 Bedrooms
3 Bathrooms
2,689 Sqft
$434,400
Listing ID #6664747
Basic Details
Property Type : Residential
Listing Type : Sold
Listing ID : 6664747
Price : $434,400
Bedrooms : 3
Bathrooms : 3
Half Bathrooms : 1
Square Footage : 2,689 Sqft
Year Built : 2007
Lot Area : 0.03 Acre
Status : Closed
Property SubType : Townhouse
CloseDate : 03/23/2020
Agent info

Hirsh Real Estate- SandySprings.com
- Marci Robinson
- 404-317-1138
-
marci@sandysprings.com
Contact Agent

