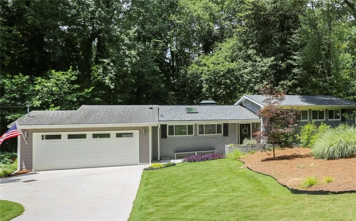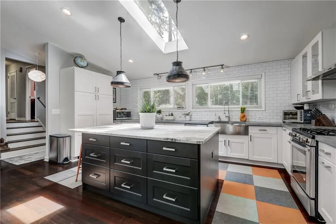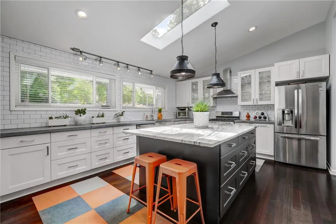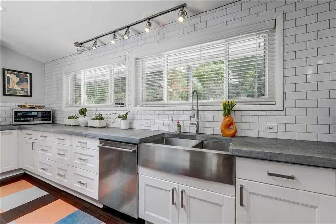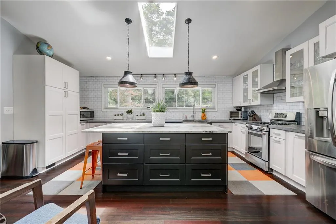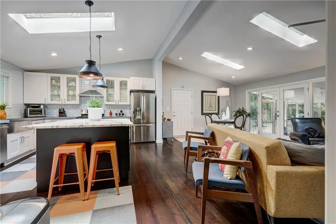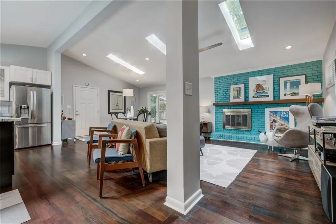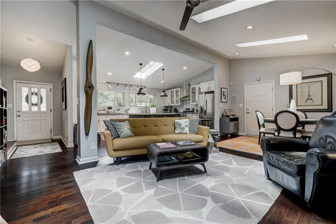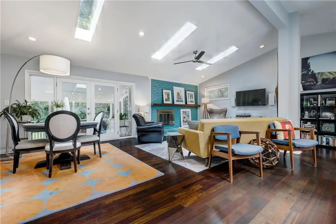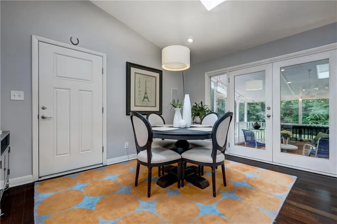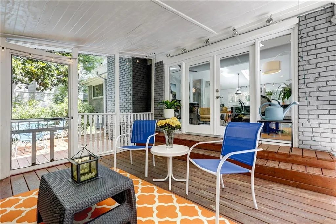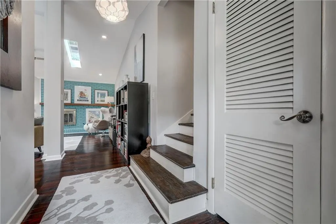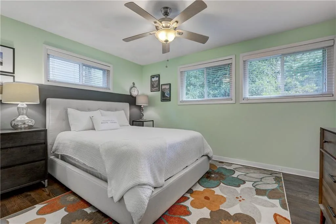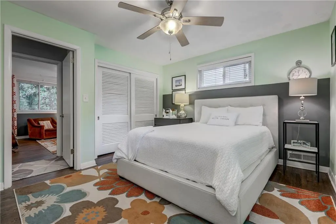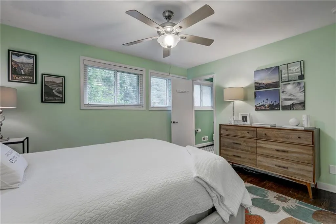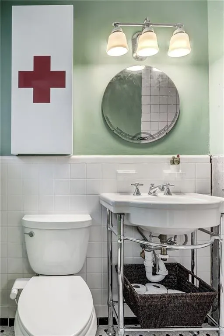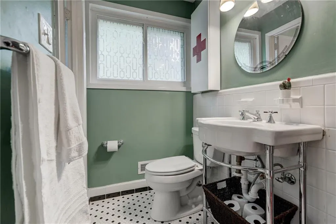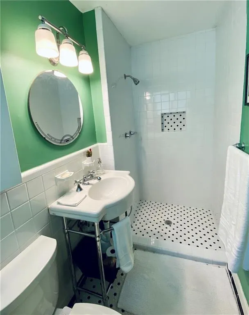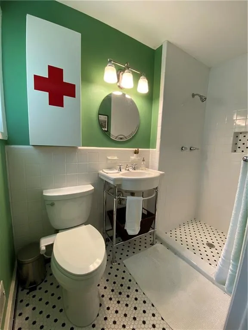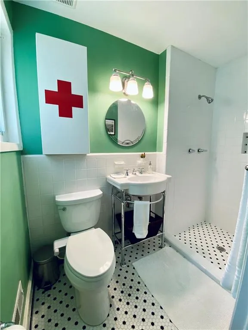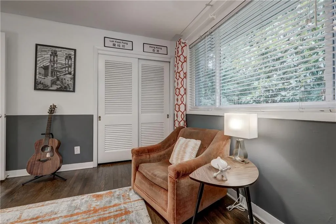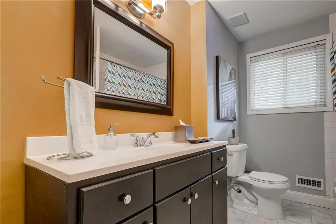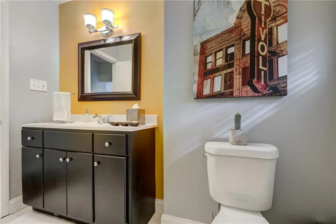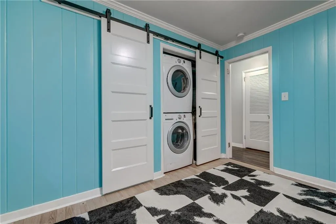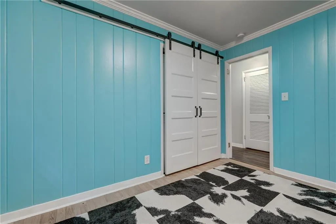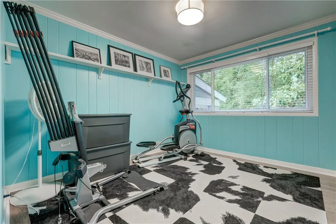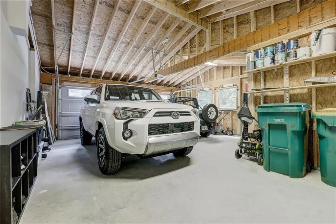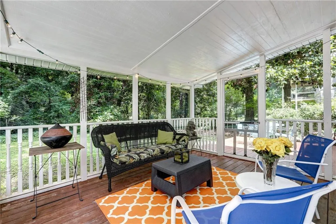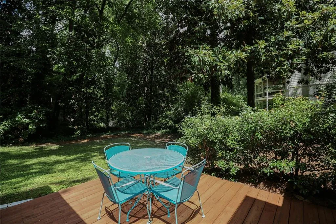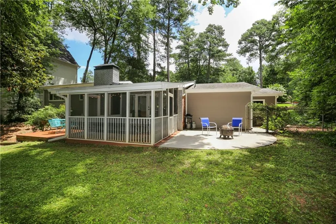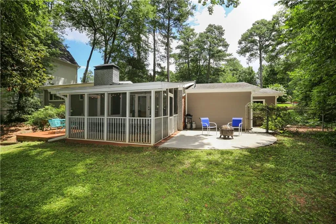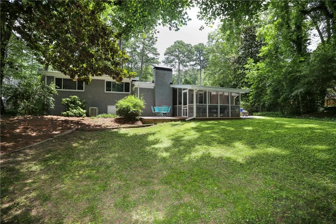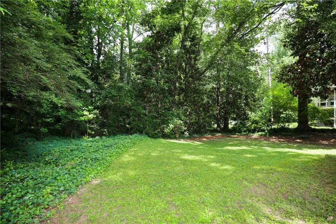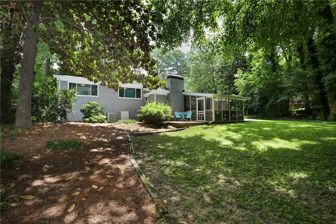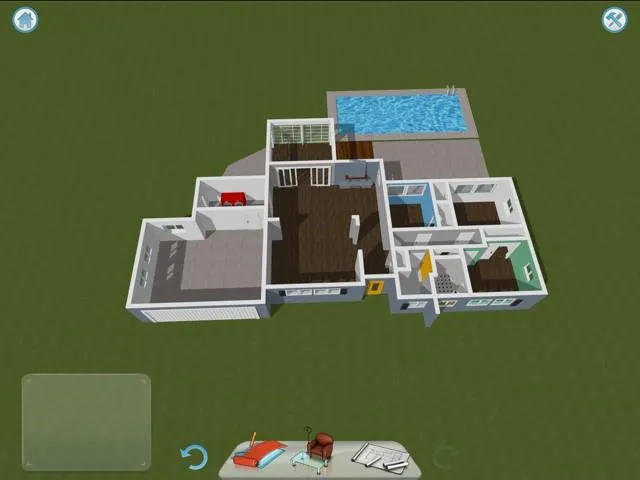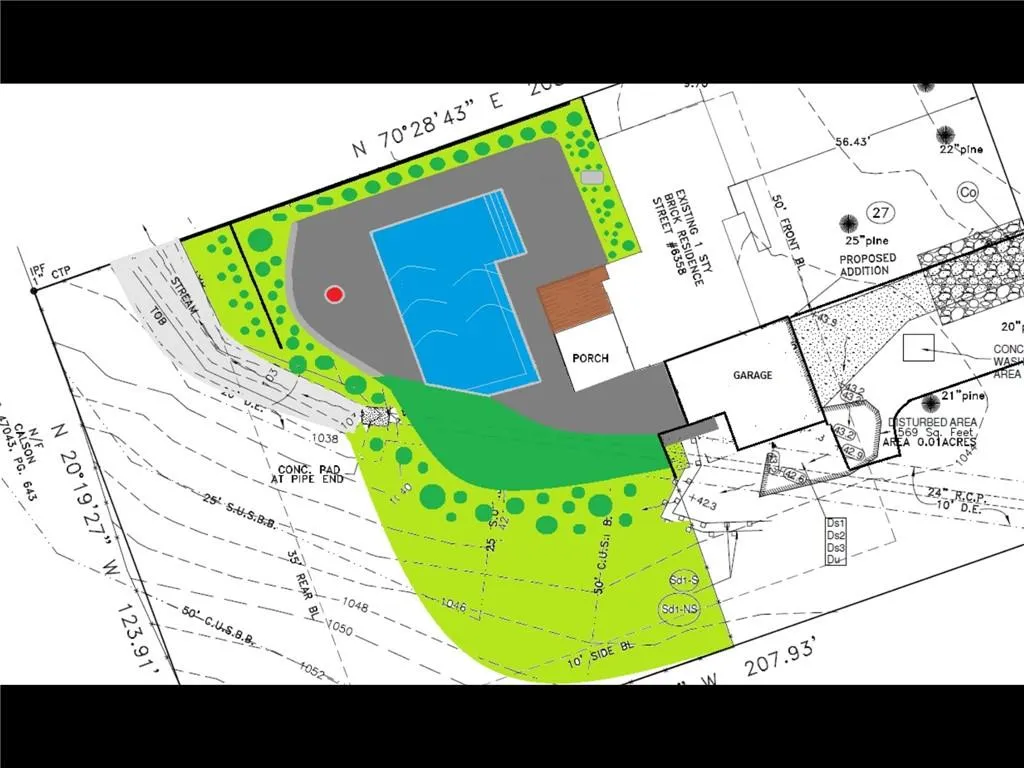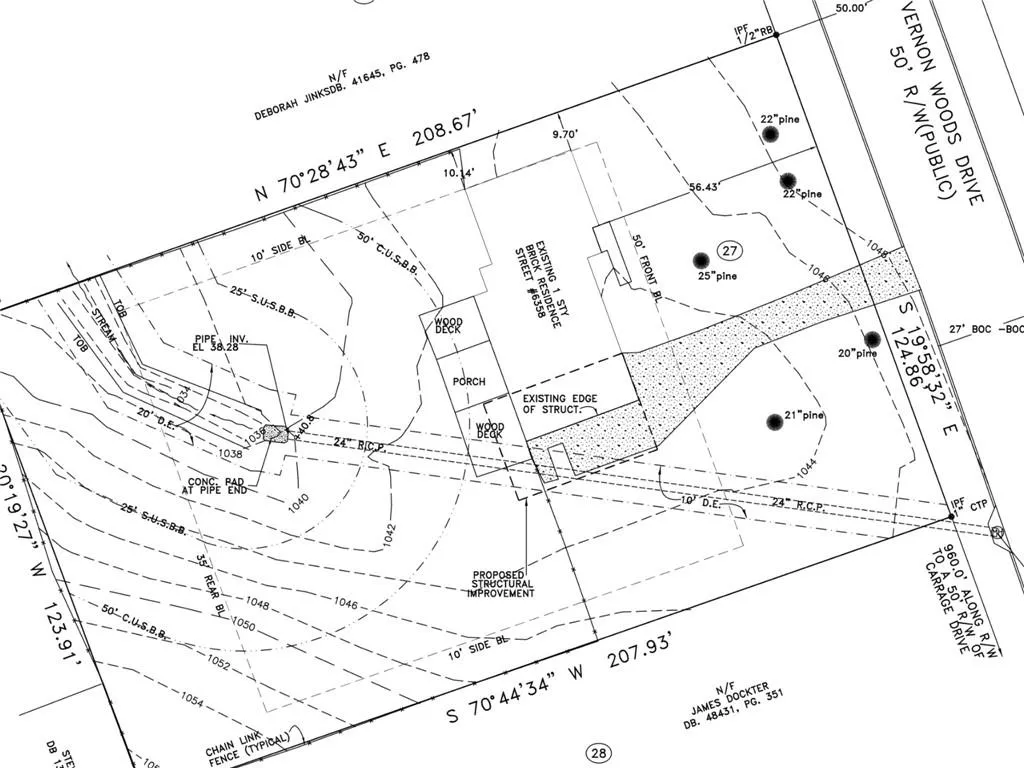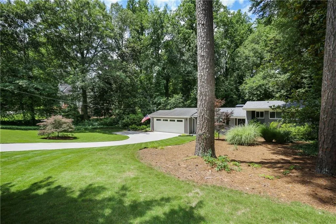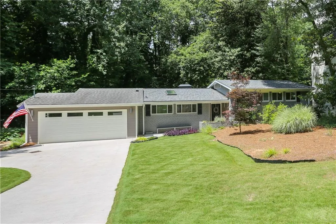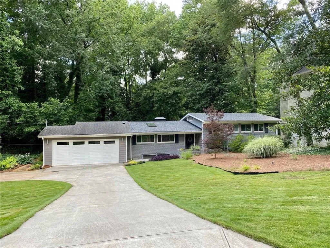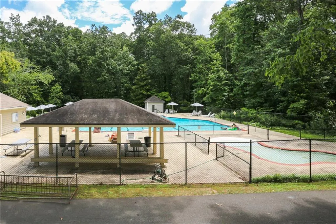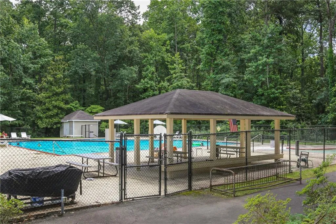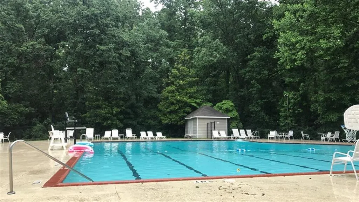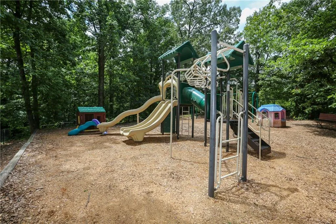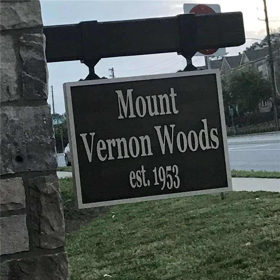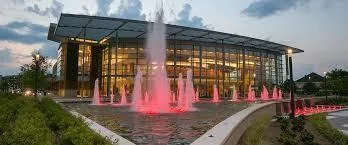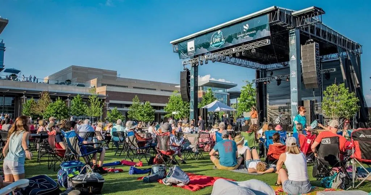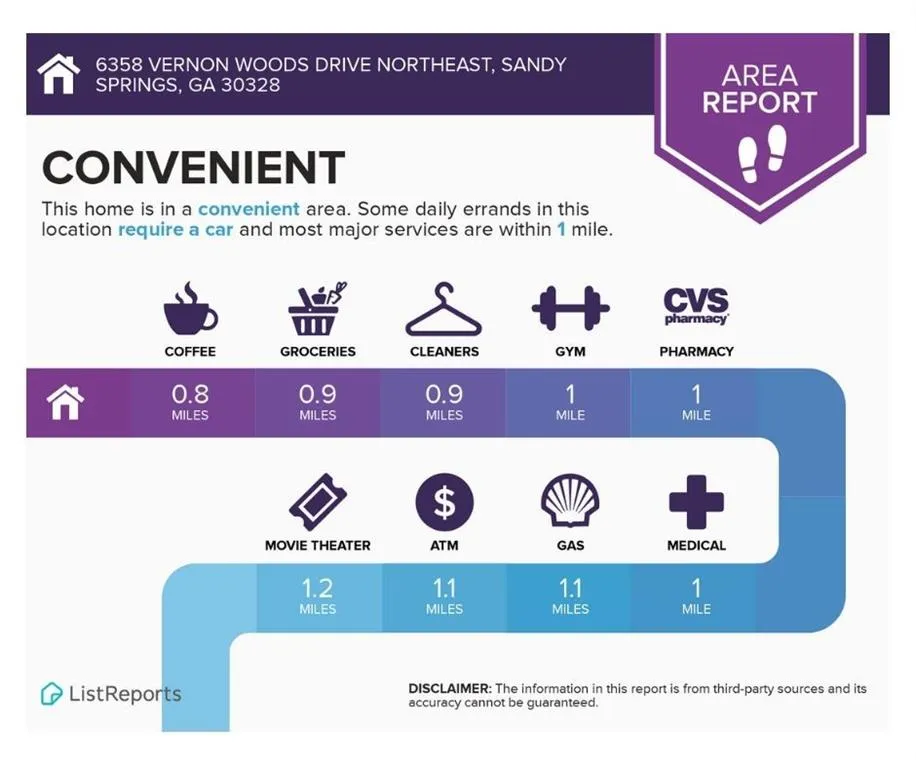Closed by Keller Williams Realty Atl North
Welcome home to this lovingly modernized mid-century full of impressive renovations. This split level has a new open floor-plan on the main level with a showcase chef’s kitchen. Concrete counters run the perimeter of this oversized space with an endless marble counter on the large island. You will appreciate the high-end appliances and generous storage. Original hardwoods run throughout the home. You can’t miss the brick accented fireplace and lookout screen porch opening up to the private back yard. Up a few stairs you’ll find 3 bedrooms and 2 baths. Laundry is also upstairs with new barn doors. The bathrooms are both refreshed and the master bath has new shower new tile. This home also comes with a new roof, new skylights, new energy efficient windows, and new electrical throughout making it fully updated move in ready. Did we mention the 5.1 surround sound system built into the main level? You’re going to love it.
The home sits on a large level lot featuring professional landscaping with new sod and was a back-to-back Yard of The Month winner for the neighborhood. There is recent new driveway and new concrete patio off the screened porch. With room for a pool and entertaining feel free to invite over all your friends and family. Don’t forget the new oversized, attached 2 car garage with plenty of storage and room for a workshop, laundry, or mudroom. Located in the highly sought after Mount Vernon Woods neighborhood, you can walk to the new Sandy Springs City Center, shops, and nearby restaurants. This home is close to everything. No HOA restrictions and includes a swim/tennis membership.
6358 Vernon Woods Drive
6358 Vernon Woods Drive, Sandy Springs, Georgia 30328

- Marci Robinson
- 404-317-1138
-
marci@sandysprings.com
