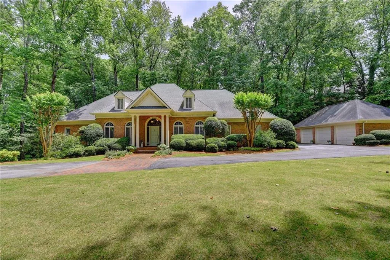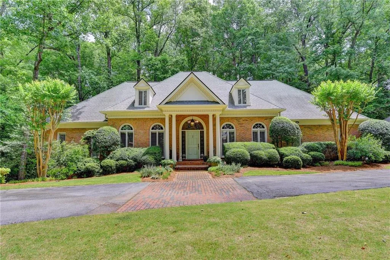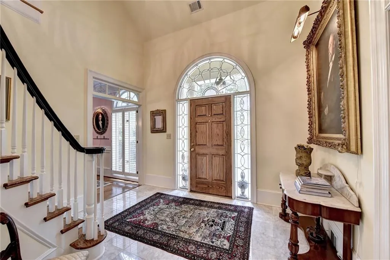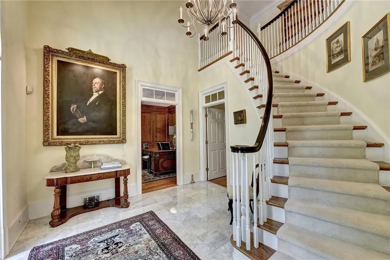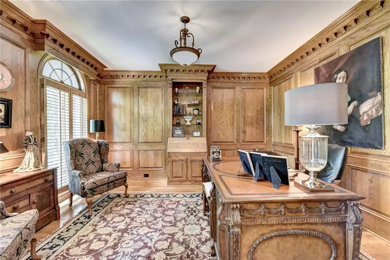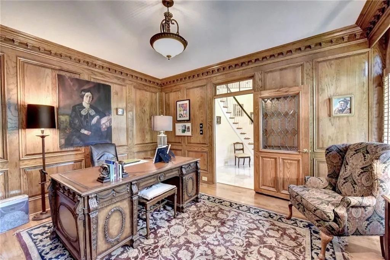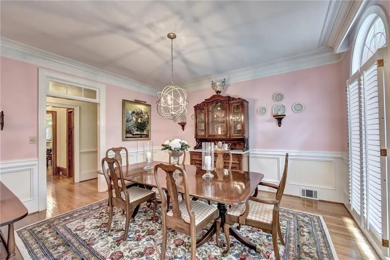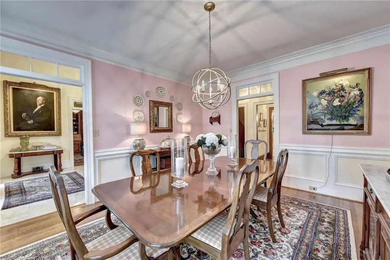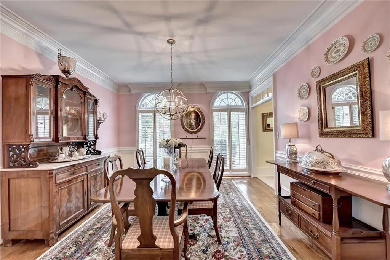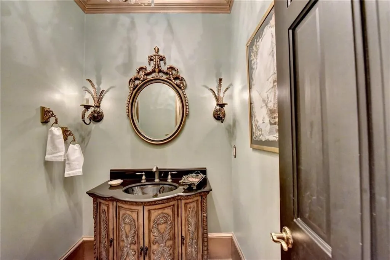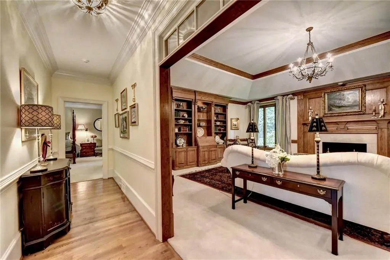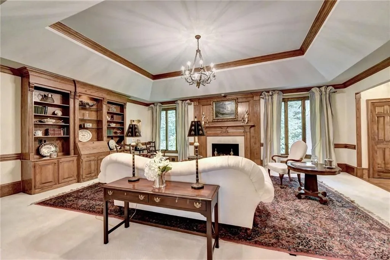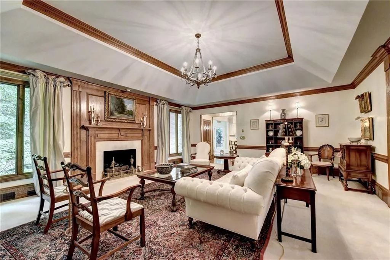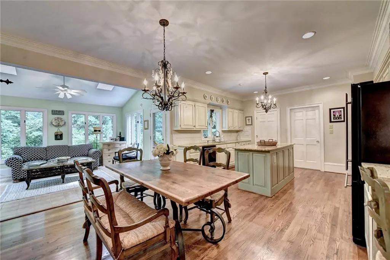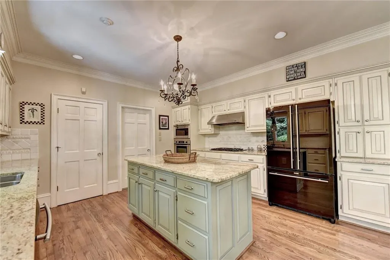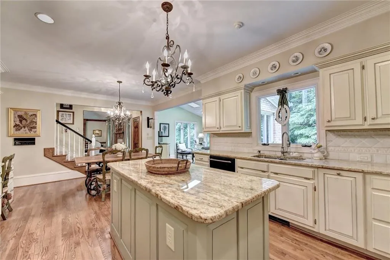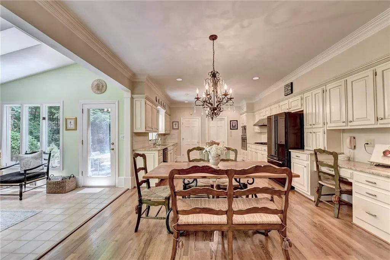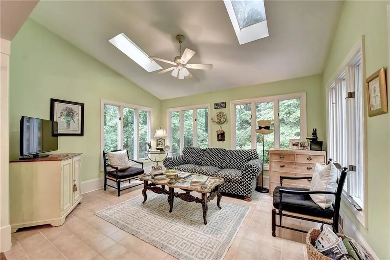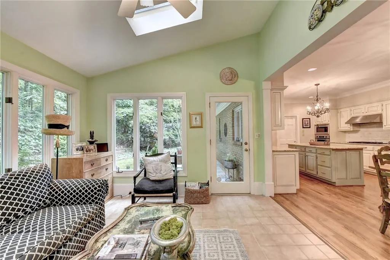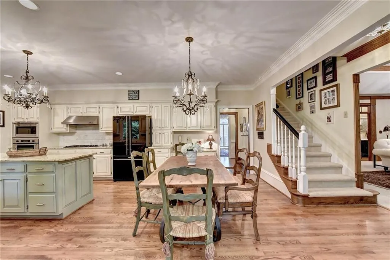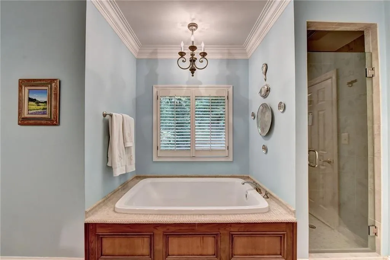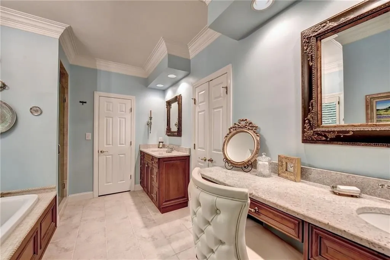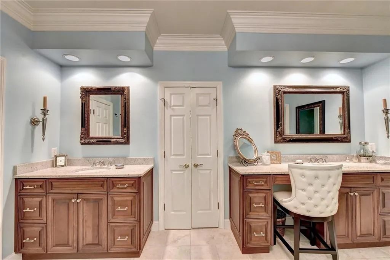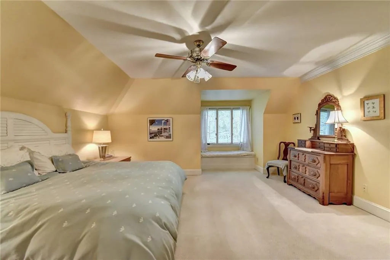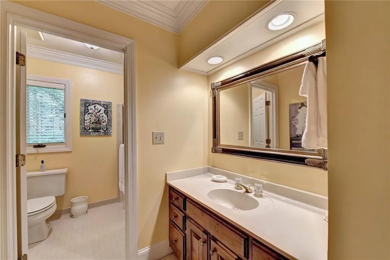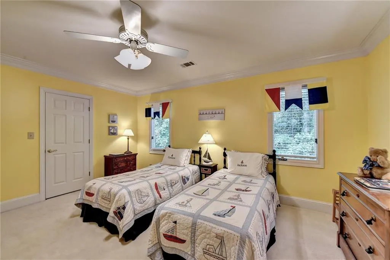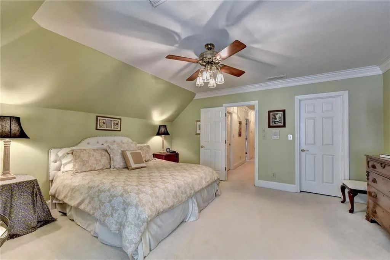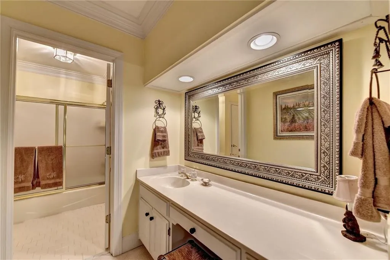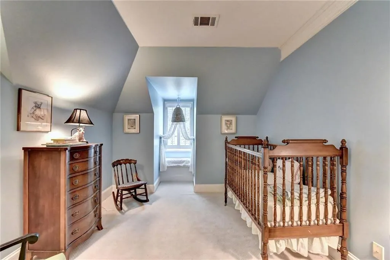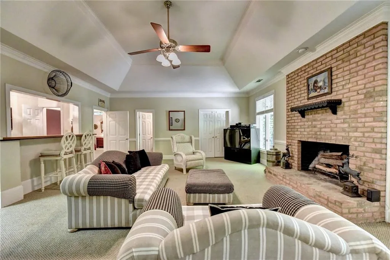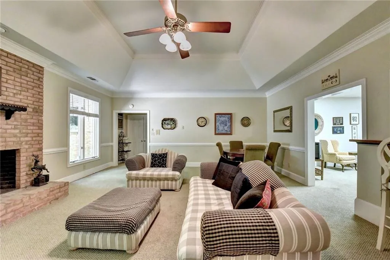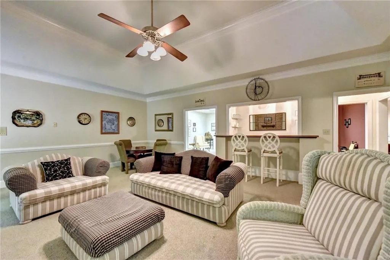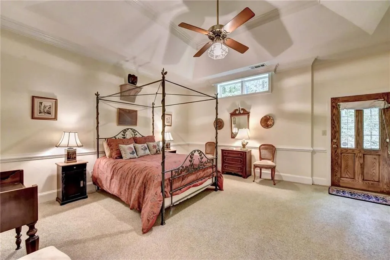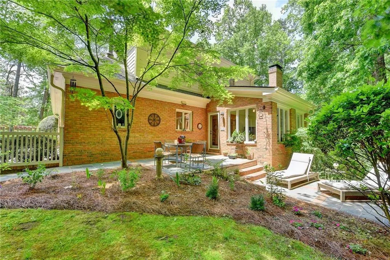Closed by Keller Williams Realty Atl Perimeter
WELCOME to this fabulous home in Sandy Springs with Master Bedroom on the main, plush Acre lot, CIRCLE DRIVE and 5 CAR GARAGE. As you enter the gracious 2 story foyer, it is easy to imagine family gatherings and inviting friends to share in the warmth of large rooms with floor to ceiling windows. This SPACIOUS FLOOR PLAN lends itself to families with children or empty nesters who desire one level living but aren’t ready to give up the extra space. The foyer’s curved staircase is flanked by a paneled library with built in secretary desk on one side and a beautiful formal dining room on the other. The large kitchen boasts painted cabinets, a nice island, granite counter tops, pantry, large breakfast area and BACK STAIRCASE. There is a wonderful flow from kitchen and SUNROOM to the incredible great room, with views of the natural sanctuary of the private back yard, complete with meandering stacked stone wall, patio and beautiful landscaping. The first floor MASTER SUITE IS OVERSIZED with his and hers closets, beautiful bathroom, and soaking tub. Upstairs you will find 3 large bedrooms, one with a private bath and 2 that share a Jack and Jill bath. Two small bonus rooms are currently used as nurseries. A FINISHED, DAYLIGHT TERRACE level has living, play and guest spaces, including a wet bar, bedroom and full bath. A TRULY BEAUTIFUL HOME!
3000 Spalding Drive
3000 Spalding Drive, Sandy Springs, Georgia 30350

- Marci Robinson
- 404-317-1138
-
marci@sandysprings.com
