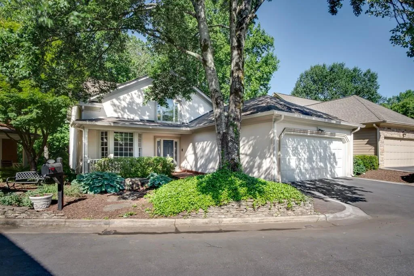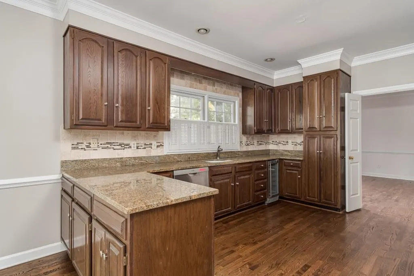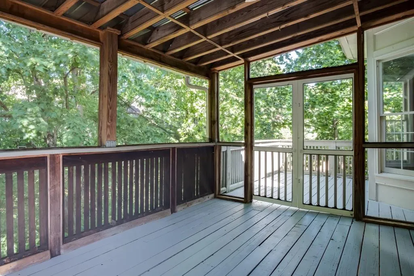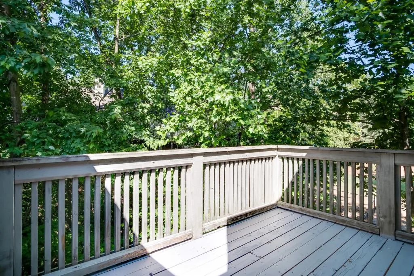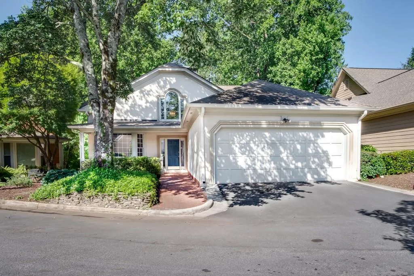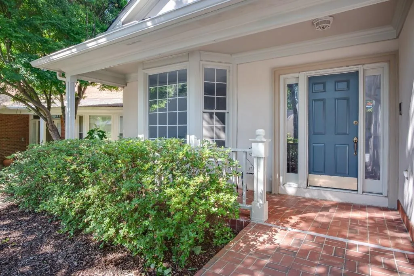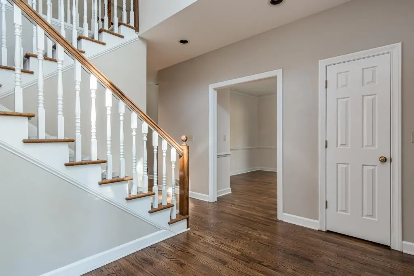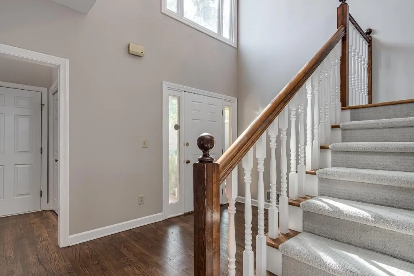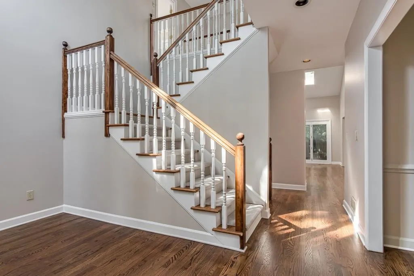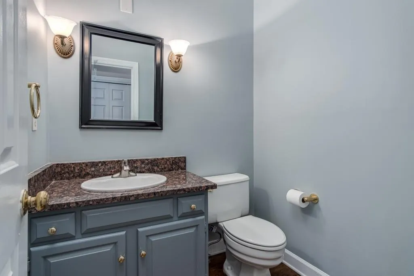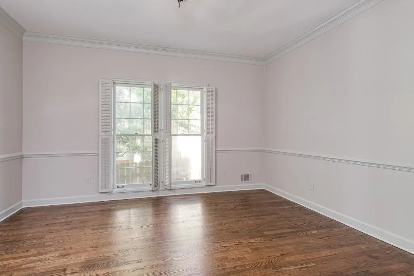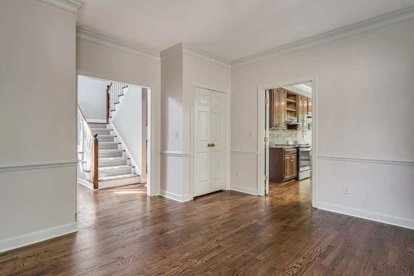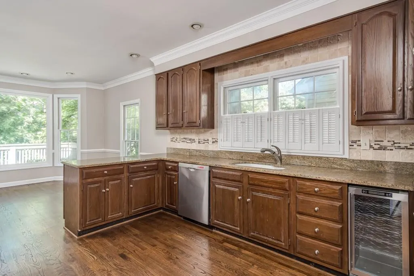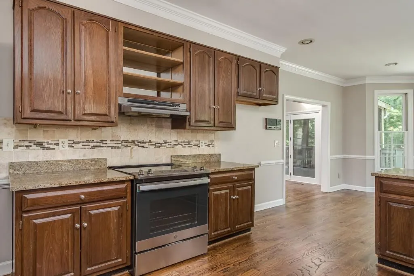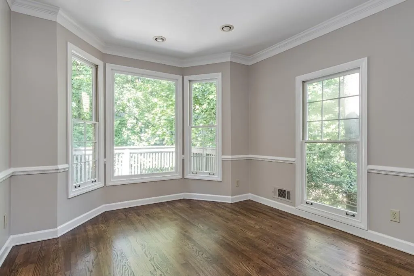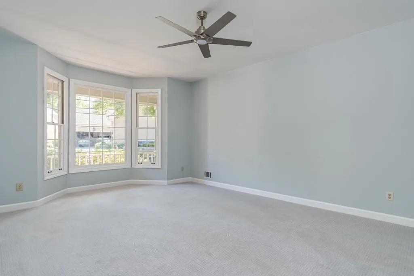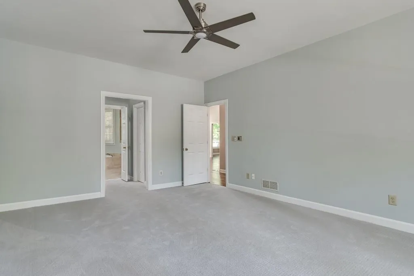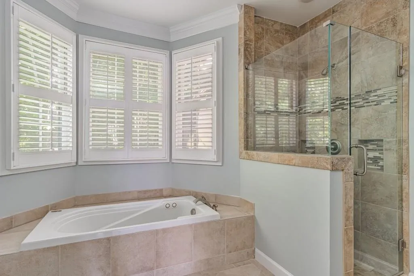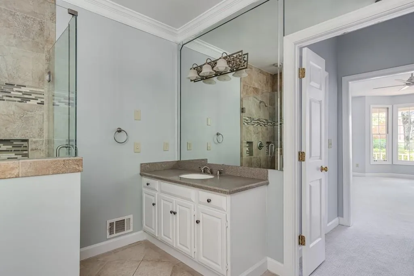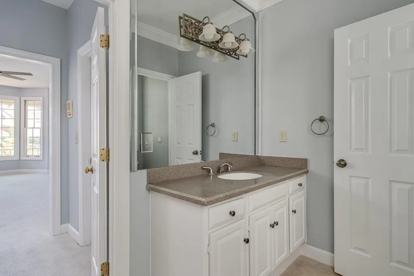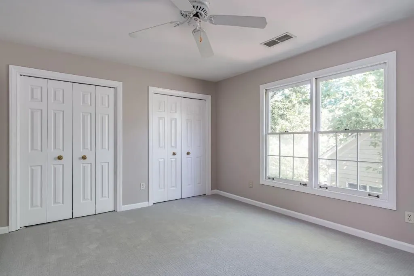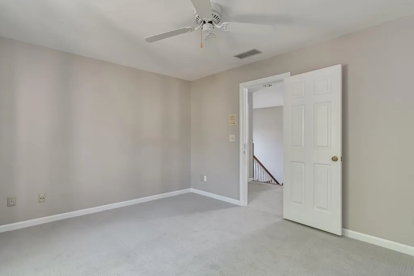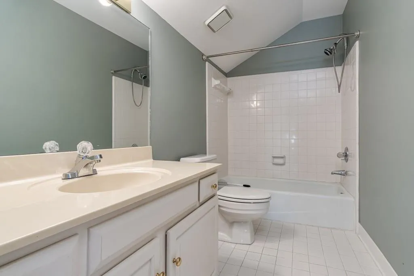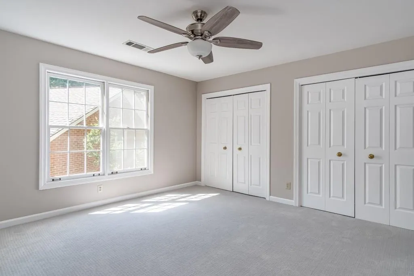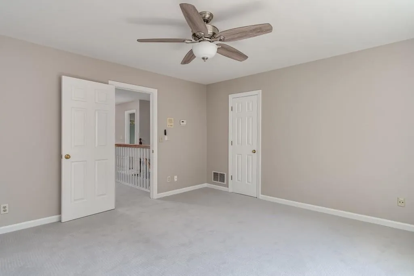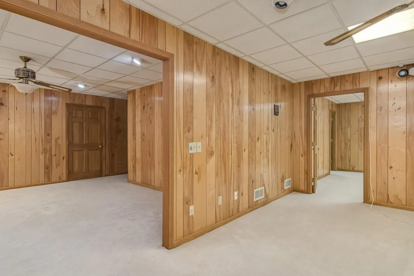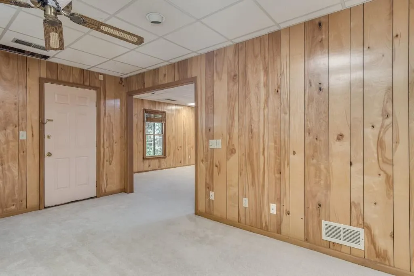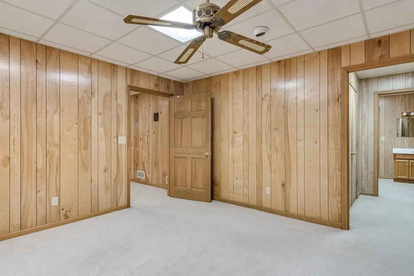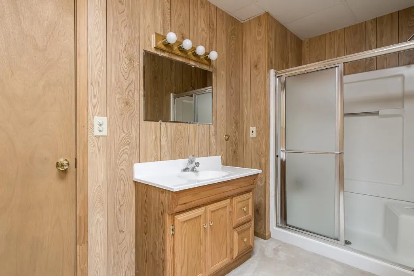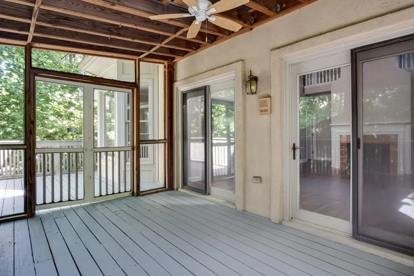Closed by Atlanta Fine Homes Sotheby's International
Property Description
Open, bright master on main floor plan with updated kitchen and master bath. Huge terrace level with den, bedroom, cedar lined closet, full bath and huge storage area. Master bath features frameless glass shower surround and a jetted tub. Separate twin walk-in closet in master with closet systems. Granite countertops in kitchen and half-bath. Close in one floor living. Zero deductible stucco bond renewed. Never any stucco problems.
Features
: No
: Zoned, Forced Air, Natural Gas
: Zoned, Central Air, Ceiling Fan(s)
: Full, Daylight, Finished
: No
: Other
: Screened, Covered, Deck
: Accessible Entrance, Accessible Hallway(s), Accessible Full Bath, Accessible Kitchen
: Dishwasher, Disposal, Electric Cooktop, Electric Oven, Gas Water Heater, Electric Range
: Homeowners Assoc, Pool
: No
: Other
: Gas Log, Gas Starter, Factory Built, Family Room
1
: Hardwood
2
: High Ceilings 10 Ft Main, Walk-in Closet(s), Entrance Foyer 2 Story, His And Hers Closets
: Main Level, In Hall
: Level, Wooded
: Attached, Garage, Kitchen Level
: Shingle, Composition
: Master On Main
: Separate Dining Room, Seats 12+
: Double Vanity, Separate Tub/shower, Whirlpool Tub
: Fire Alarm, Smoke Detector(s), Carbon Monoxide Detector(s)
: Public Sewer
: No
: Cable Available, Electricity Available, Underground Utilities, Natural Gas Available
: No
Location Details
US
GA
Fulton
Sandy Springs
30328
33 Ridgemere Trace
0
W85° 36' 40''
N33° 54' 59.9''
From Roswell Road and I-285 in Sandy Springs head outside perimeter. Make a left on Hammond Drive, go 1 mile, take a left on Mitchell Road, take a left into Ridgemere. Follow around two right in rear of neighborhood.
Additional Details
Atlanta Fine Homes Sotheby's International
: Cluster Home
$377
Monthly
: Trash
: Synthetic Stucco
Heards Ferry
Ridgeview Charter
Riverwood International Charter
: No
: One And One Half
: Intercom
: No
: Resale
: No
: No
$6,265
2019
: Public
17 012300030334
$450,000
$489,000
33 Ridgemere Trace
33 Ridgemere Trace, Sandy Springs, Georgia 30328
4 Bedrooms
3 Bathrooms
3,150 Sqft
$450,000
Listing ID #6777330
Basic Details
Property Type : Residential
Listing Type : Sold
Listing ID : 6777330
Price : $450,000
Bedrooms : 4
Bathrooms : 3
Half Bathrooms : 1
Square Footage : 3,150 Sqft
Year Built : 1985
Lot Area : 0.06 Acre
Status : Closed
Property SubType : Single Family Residence
CloseDate : 10/15/2020
Agent info

Hirsh Real Estate- SandySprings.com
- Marci Robinson
- 404-317-1138
-
marci@sandysprings.com
Contact Agent
