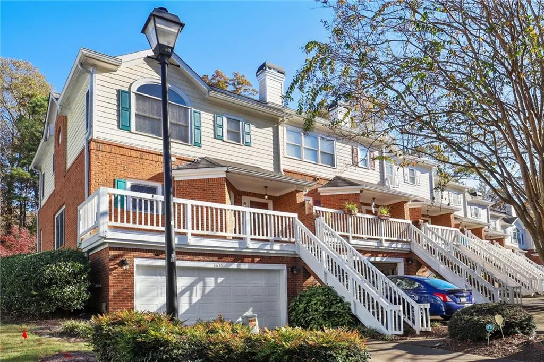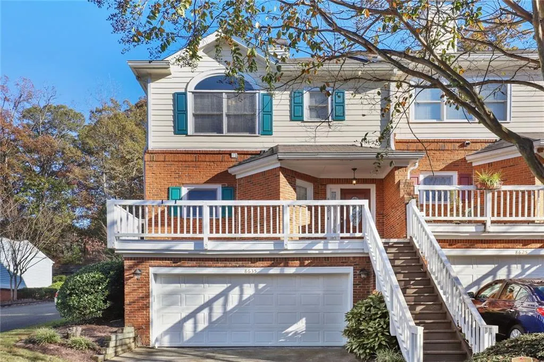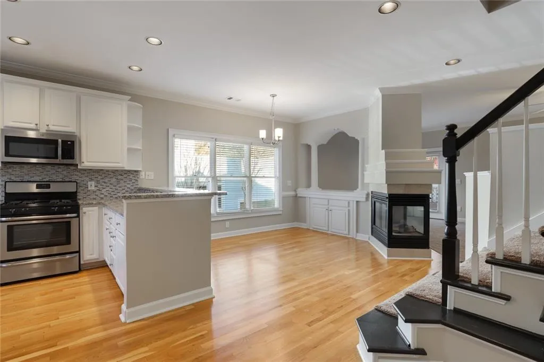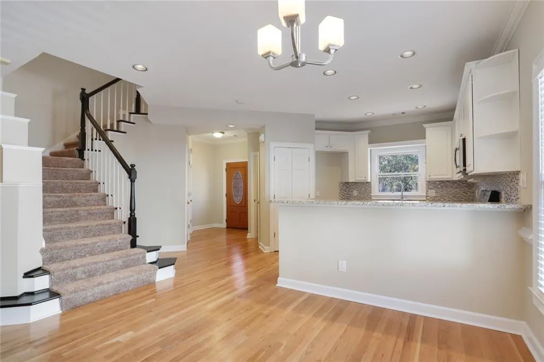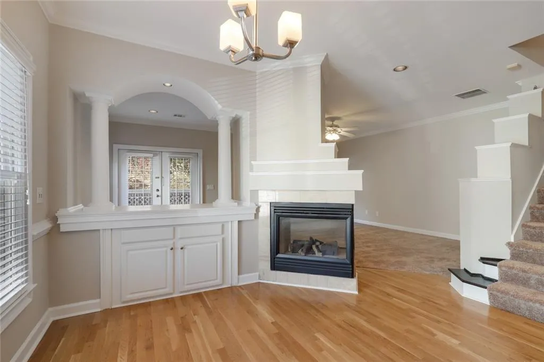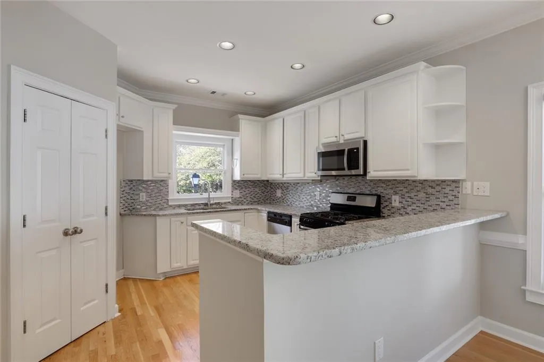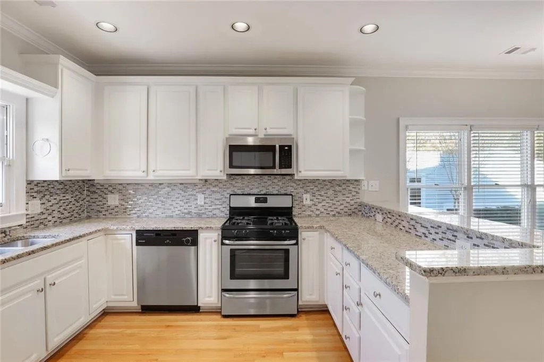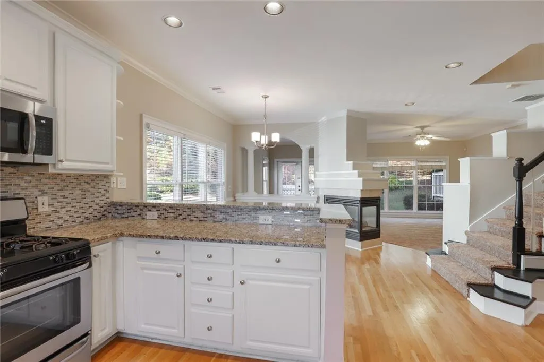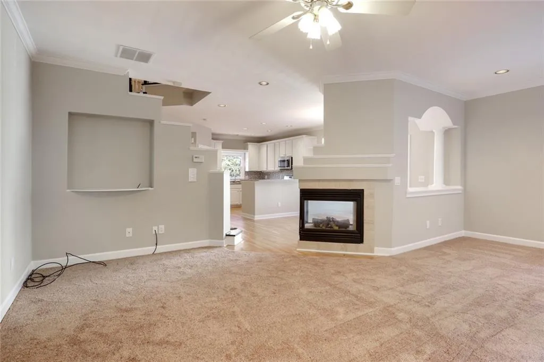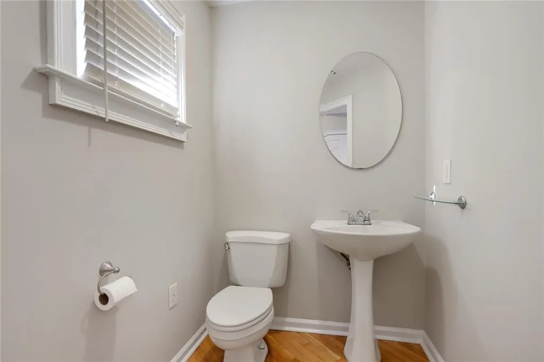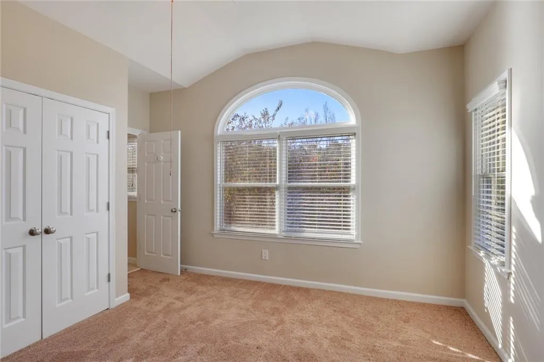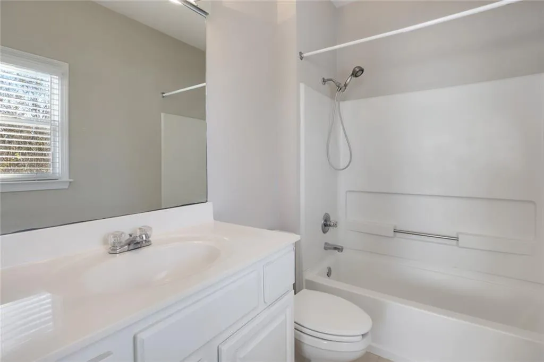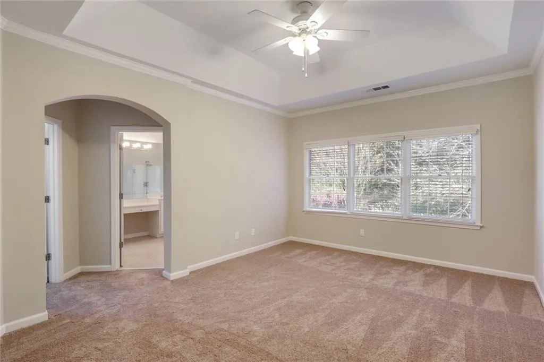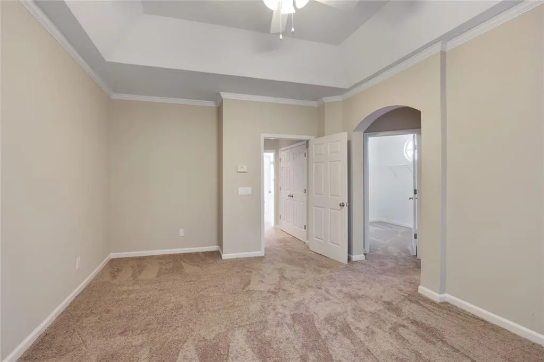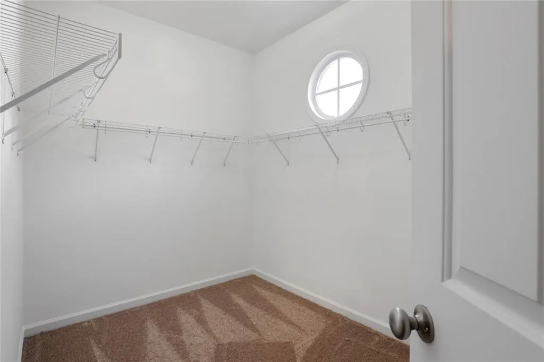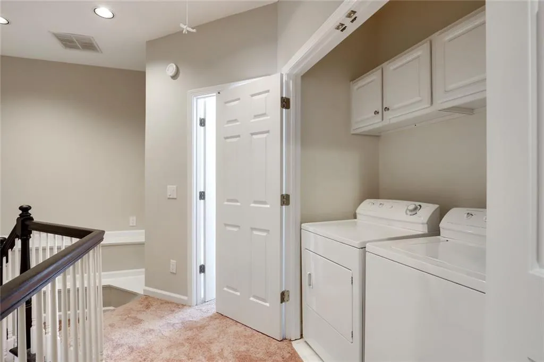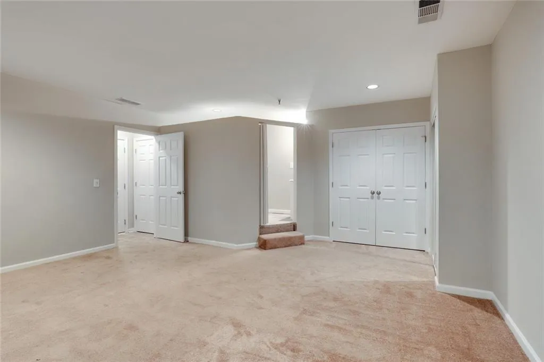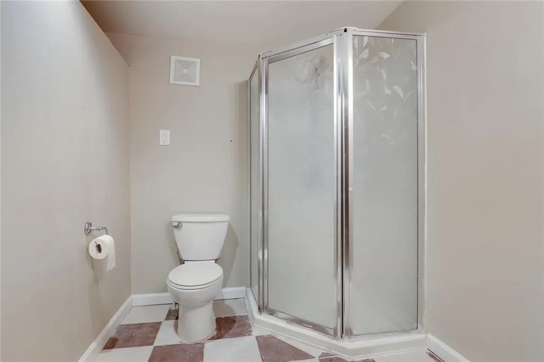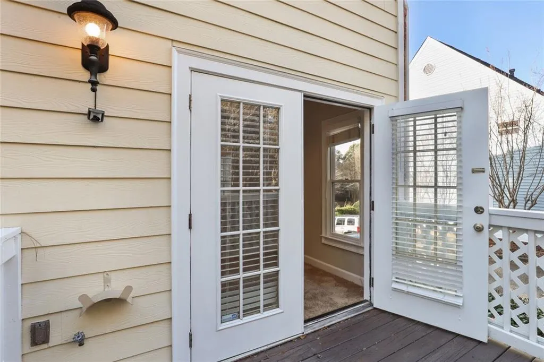Closed by Keller Williams North Atlanta
Property Description
Must see! Bright and open End unit townhome. New paint and New carpet. Hardwoods on the main. Kitchen features white cabinetry, stainless appliances, and granite countertops. 2 bedrooms and 2 full baths upstairs. Finished terrace level has bonus room/optional 3rd bedroom and a full bath. Large front deck area off the main level and private back deck area off of dining room. Back door entrance is street level for bringing in groceries. 2 car garage. 3 miles to downtown Roswell.
Features
: No
: Zoned, Forced Air, Natural Gas
: Central Air, Ceiling Fan(s)
: Full, Finished, Finished Bath, Interior Entry, Bath/stubbed, Driveway Access
: No
: Other
: Deck, Front Porch
: No
: Dishwasher, Disposal, Gas Range, Microwave, Gas Water Heater
: Homeowners Assoc
: No
: Other
: Gas Log, Gas Starter, Living Room
1
: Hardwood, Carpet
2
: Entrance Foyer, High Speed Internet, Walk-in Closet(s), Double Vanity, High Ceilings 9 Ft Lower, High Ceilings 9 Ft Upper, Tray Ceiling(s), High Ceilings 9 Ft Main, Disappearing Attic Stairs
: Upper Level, In Hall
: Other
: Attached, Garage, Drive Under Main Level
: Composition
: Oversized Master, Split Bedroom Plan
: Separate Dining Room, Open Concept
: Double Vanity, Other, Whirlpool Tub
: Fire Alarm, Smoke Detector(s), Fire Sprinkler System
: Public Sewer
: No
: Cable Available, Electricity Available, Phone Available, Underground Utilities, Water Available, Natural Gas Available, Sewer Available
Location Details
US
GA
Fulton - GA
Sandy Springs
30350
8635 Hope Mews Court
0
W85° 39' 6.5''
N33° 59' 23''
From GA-400, Take exit 6 for Northridge Rd, Turn left onto Northridge Rd, Turn right onto Roswell Rd, Turn right onto Hope Rd, Turn right onto Hope Mews Way, Turn right at the 1st cross street onto Hope Mews Ct, Home is on the left.
Additional Details
Keller Williams North Atlanta
: Traditional, Townhouse
$200
Quarterly
: Cement Siding, Brick Front
Ison Springs
Sandy Springs
North Springs
: No
: Two
: No
: No
: Resale
: No
: No
$1,976
2019
: Public
06 036300090181
$300,000
$299,900
8635 Hope Mews Court
8635 Hope Mews Court, Sandy Springs, Georgia 30350
2 Bedrooms
3 Bathrooms
1,656 Sqft
$300,000
Listing ID #6811067
Basic Details
Property Type : Residential
Listing Type : Sold
Listing ID : 6811067
Price : $300,000
Bedrooms : 2
Bathrooms : 3
Half Bathrooms : 1
Square Footage : 1,656 Sqft
Year Built : 2001
Lot Area : 0.14 Acre
Status : Closed
Property SubType : Townhouse
CloseDate : 12/22/2020
Agent info

Hirsh Real Estate- SandySprings.com
- Marci Robinson
- 404-317-1138
-
marci@sandysprings.com
Contact Agent
