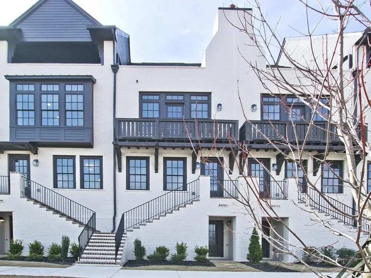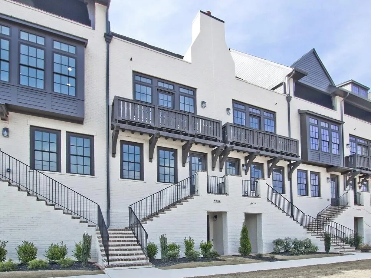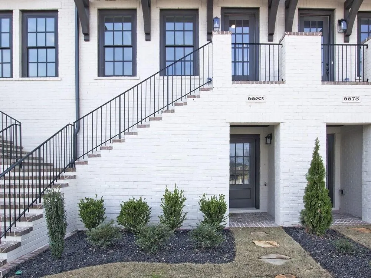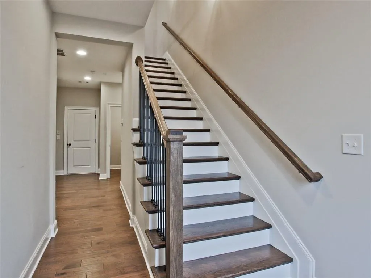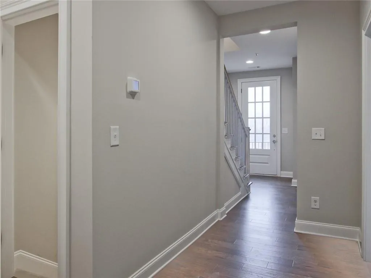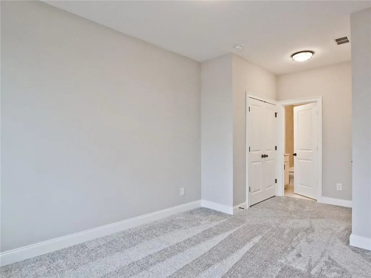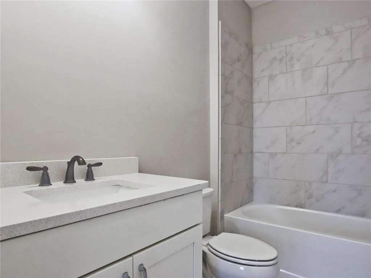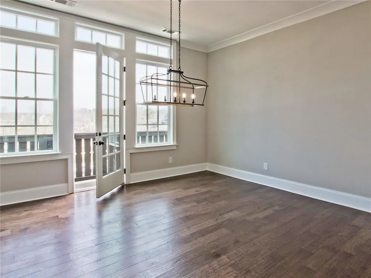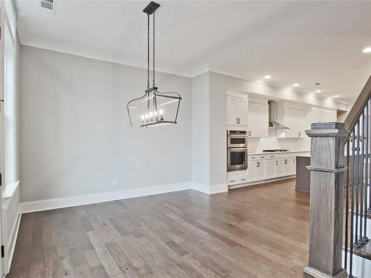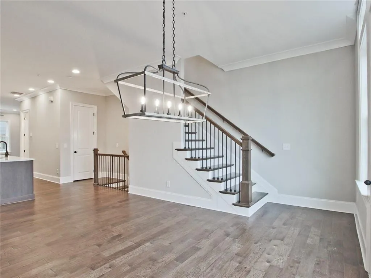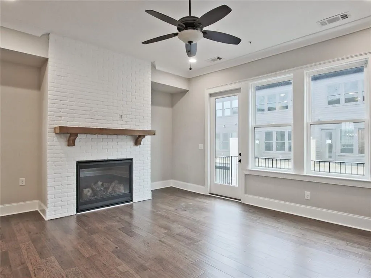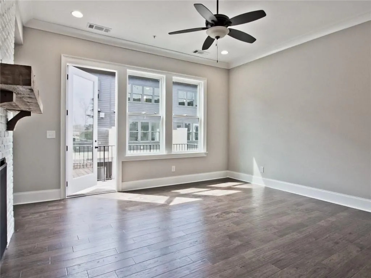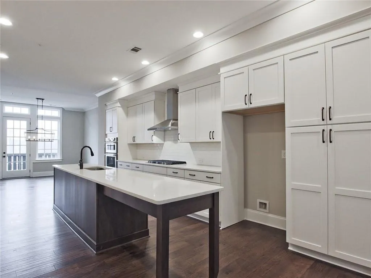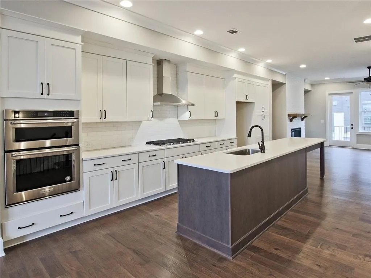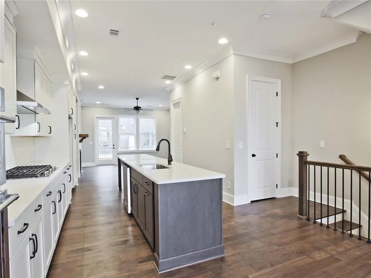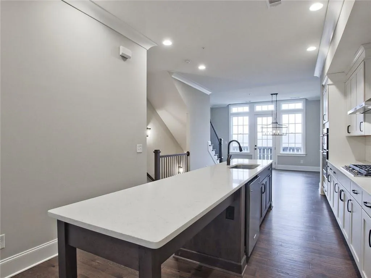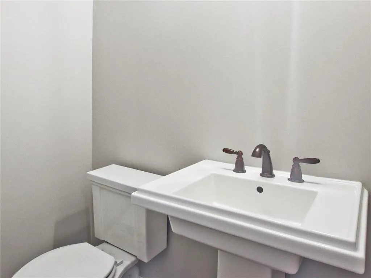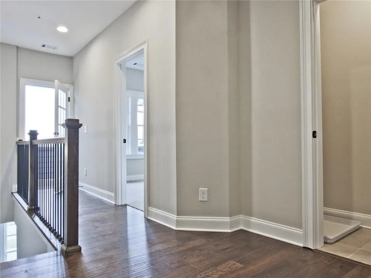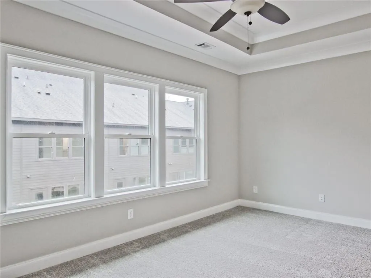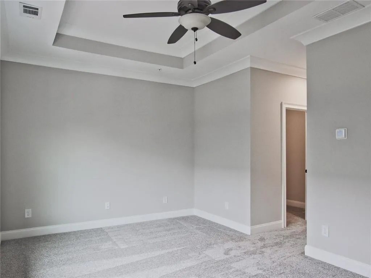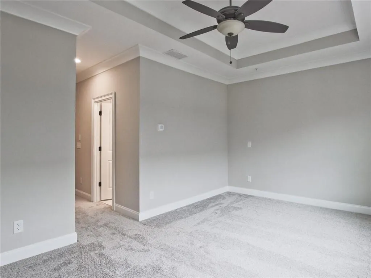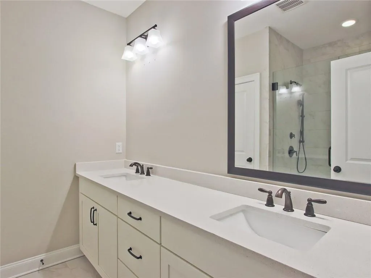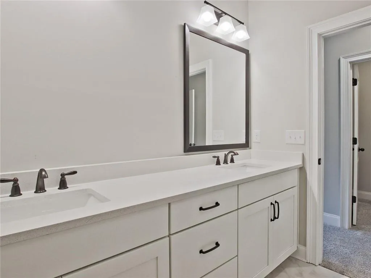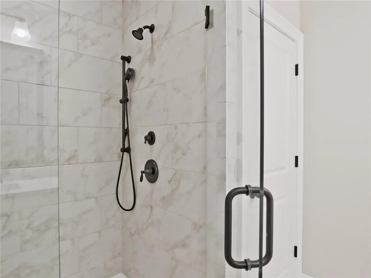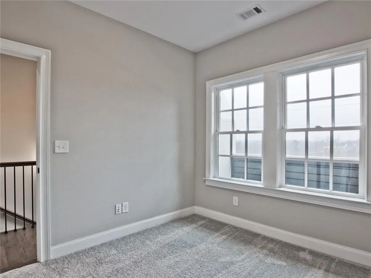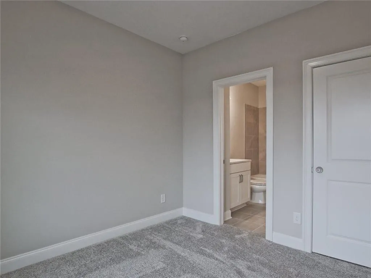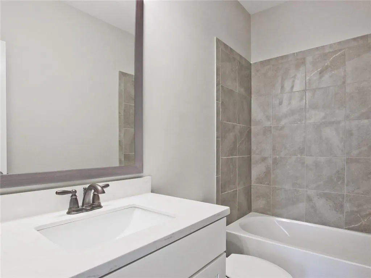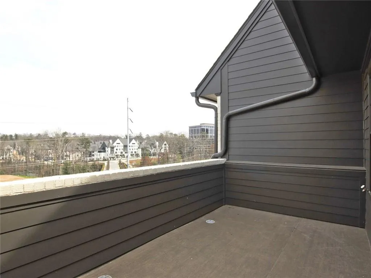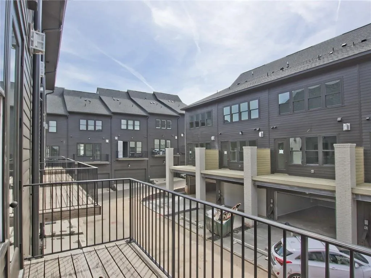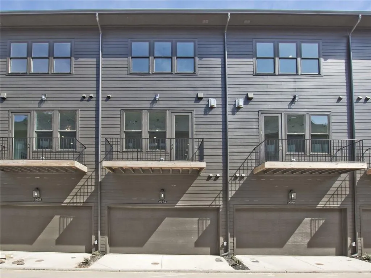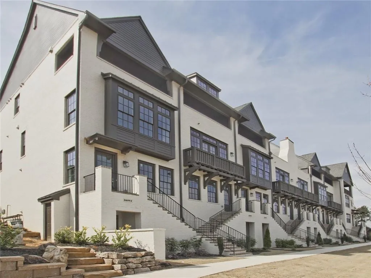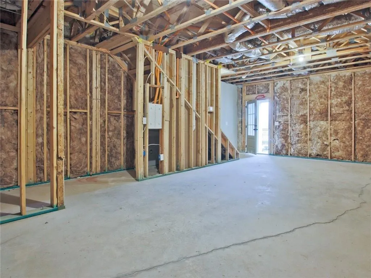Closed by Ashton Woods Realty, LLC
Ashton Woods New Construction in Sandy Springs! Popular Concerto plan with an unfinished basement & a rooftop deck on the top floor. Bedroom & full bath on terrace level. Elegant kitchen has painted white cabinets on perimeter & a huge island workcenter with accent cabinets, quartz countertops, stainless appliances & a designer backsplash. Dining room is adjacent to kitchen & features a french door that opens to a balcony. Spacious family room has a gas fireplace & opens to the rear balcony. 10′ ceilings & 8′ doors + lots of windows bring in lots of natural light. Hardwoods in hallways & throughout the main level & hardwood stairs with metal railing. Owner’s suite with trey ceiling & elegant bath with dual sinks, gorgeous tile floors & a huge frameless shower with a seat. Secondary bedroom with ensuite bath, laundry & loft on top floor. Don’t miss the amazing sky deck off this level – such a great place to enjoy your morning coffee or relax & unwind after a long day. Lots of amazing designer upgrades throughout. Walk to the shops & restaurants at Aria village in a couple of minutes – such great walkability! Ready Now
6682 Sterling Drive Unit 665
6682 Sterling Drive Unit 665, Sandy Springs, Georgia 30328

- Marci Robinson
- 404-317-1138
-
marci@sandysprings.com
