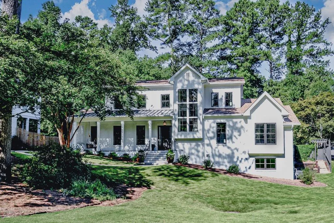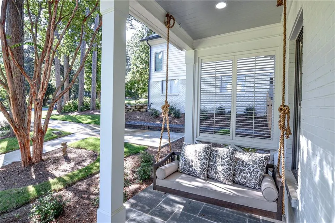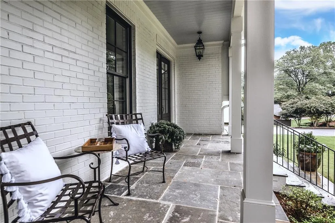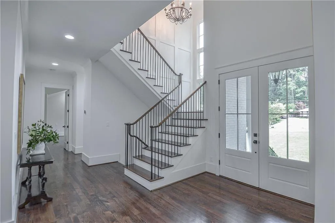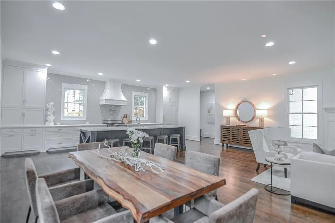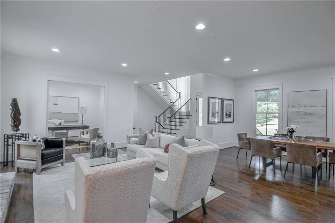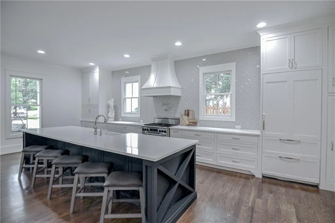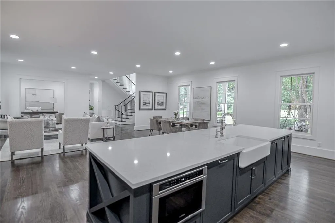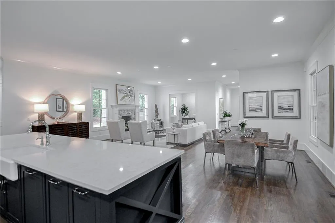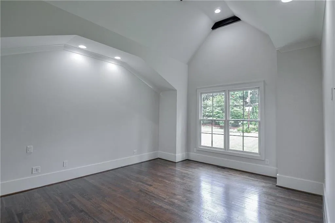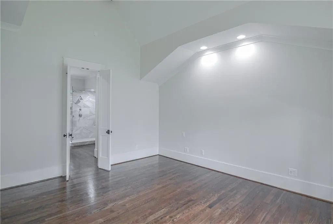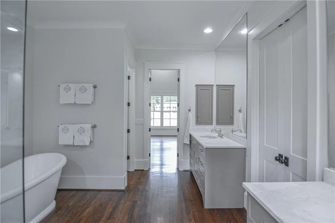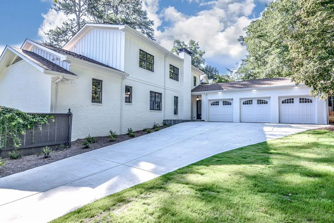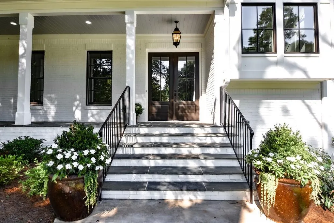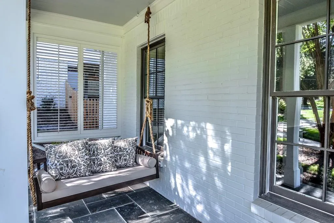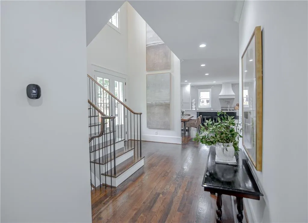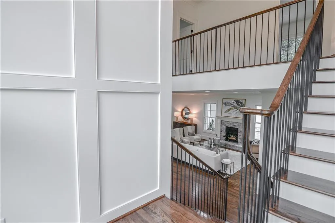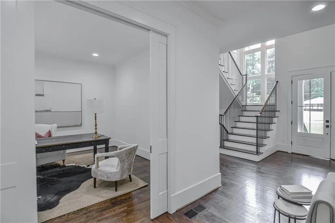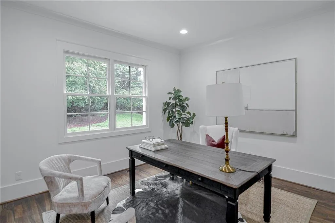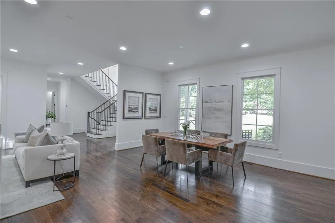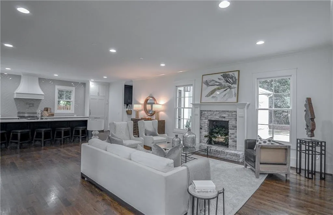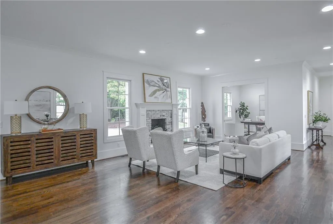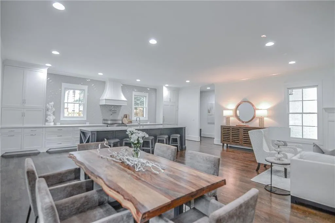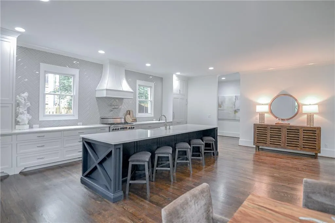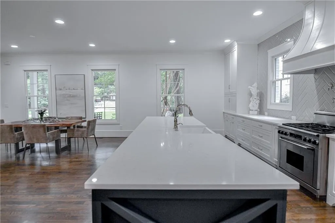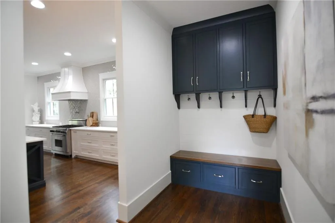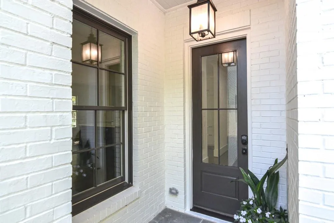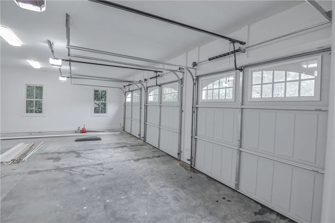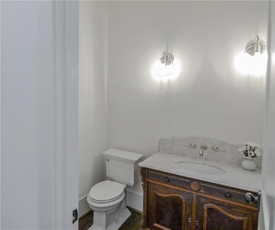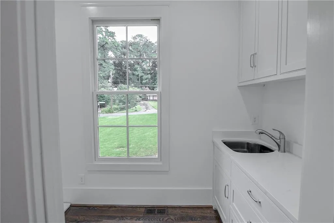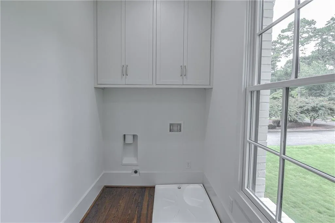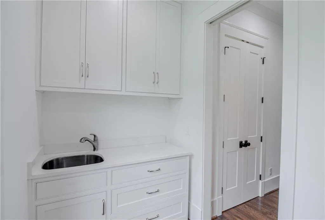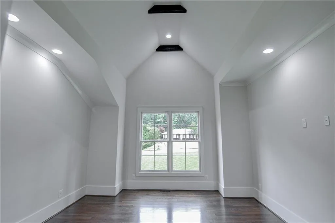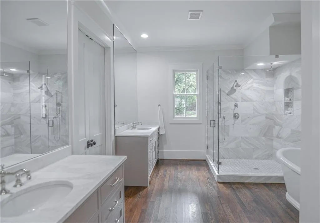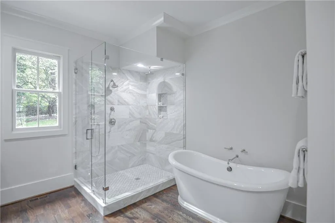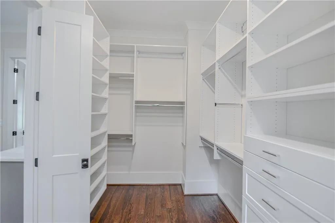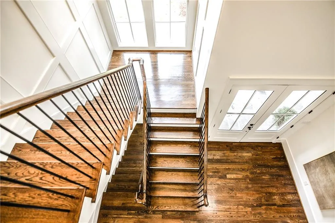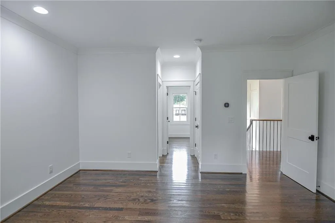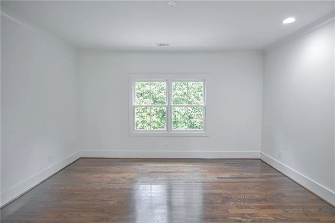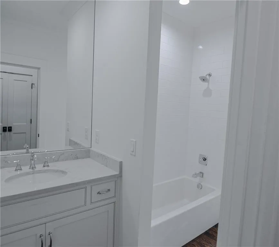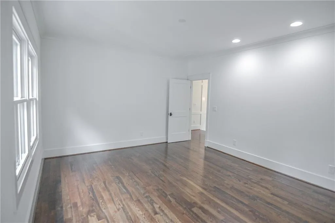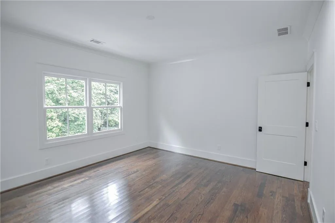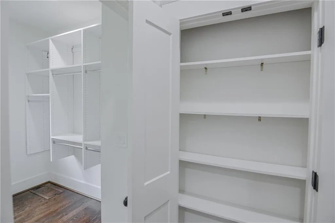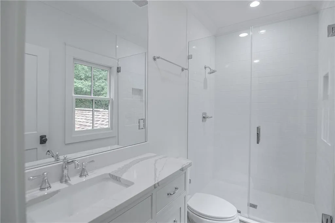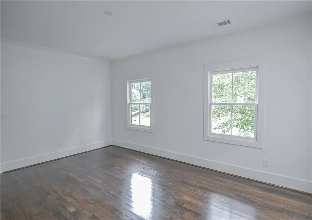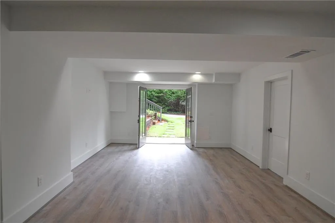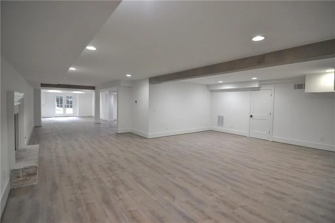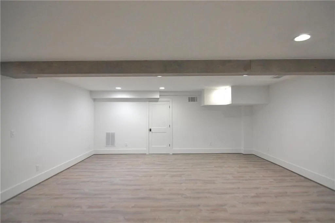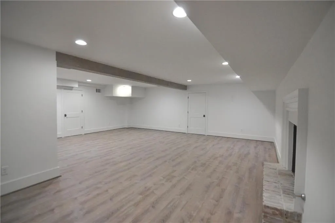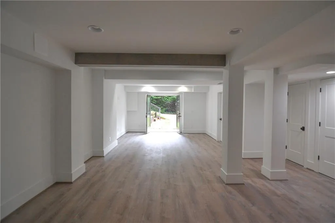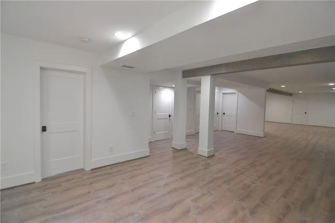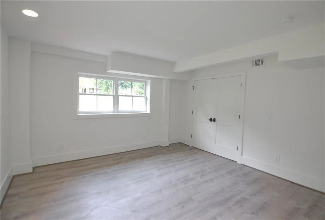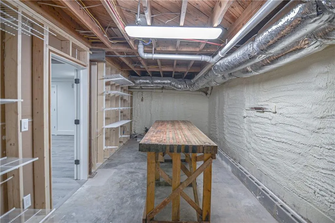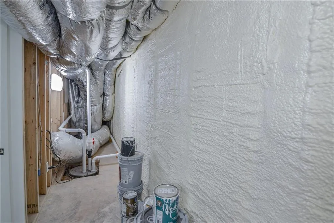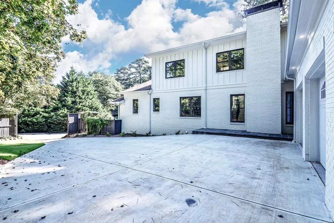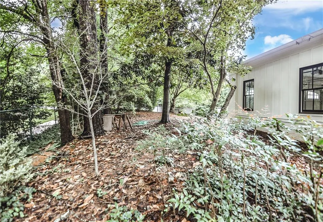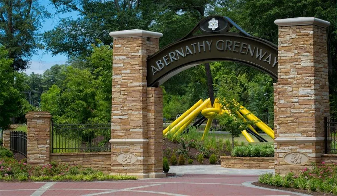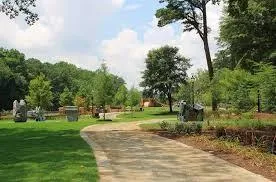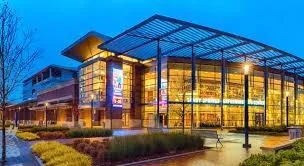Closed by Atlanta Fine Homes Sotheby's International
“The Modern American Dream Home” custom built in the most quaint and quiet Sandy Springs neighborhood on a .5 acre corner lot. This spectacular light filled home was thoughtfully designed with purpose to create easy and organized living for the modern household. The charming front porch over looks the HUGE lush front yard. Soaring ceilings and an open living space are a breath of fresh air as you walk through the front door. The expansive open kitchen boasts top of the line appliances including a Sub-Zero refrigerator and custom cabinets with 12 drawers, built in pantry, spice drawers, and more. The floor to ceiling wall of tile makes a sleek statement. Sparkling quartzite countertops and a statement island that seats six top it all off. The three car garage and rear guest entry leads you through an ample mudroom into the kitchen for easy living. Warm hardwood though out the entire house. Owner’s suite on the main level has vaulted ceilings and a spectacular, spa-like bathroom. Ascend the elegant staircase to the three large, en-suite bedrooms. A huge finished daylight basement is done in high quality LVP gives you a perfect place to romp. A full bathroom, large bedroom, ample storage rooms and a workroom all on this terrace level. Super neighborhood with quiet streets that echo the days of old as neighbors are friendly and children play in the streets. Less than a half mile on residential roads to The Abernathy Greenway Park for play or picnic, two miles to Trader Joe’s, close proximity to both private and public schools. This special home lives really well. It has both elegance and a flow that makes sense for the modern household.
6860 Heathfield Drive
6860 Heathfield Drive, Sandy Springs, Georgia 30328

- Marci Robinson
- 404-317-1138
-
marci@sandysprings.com
