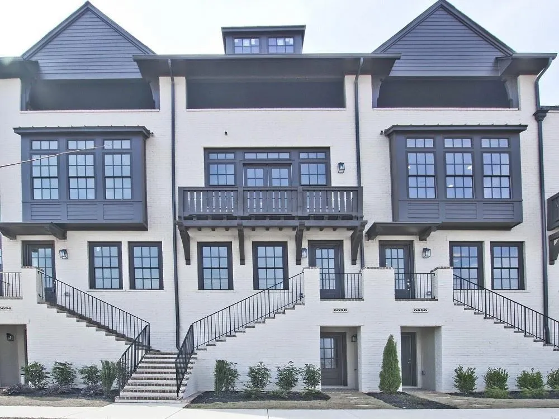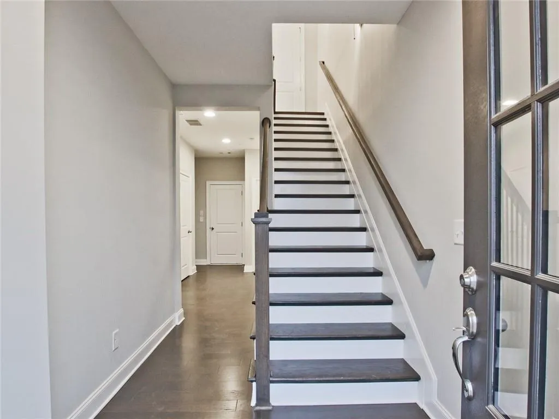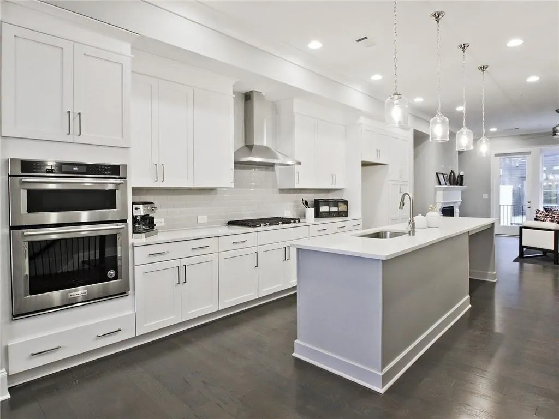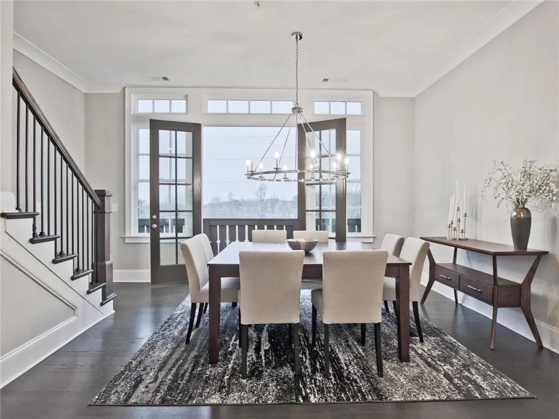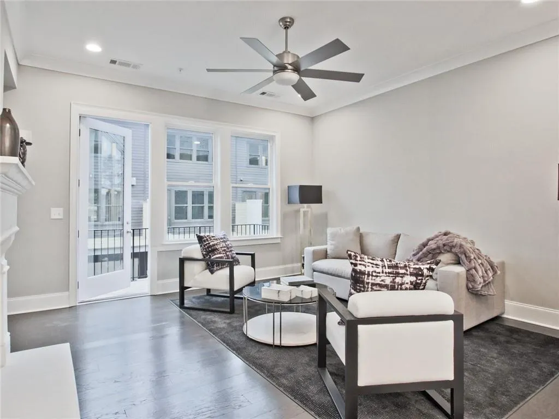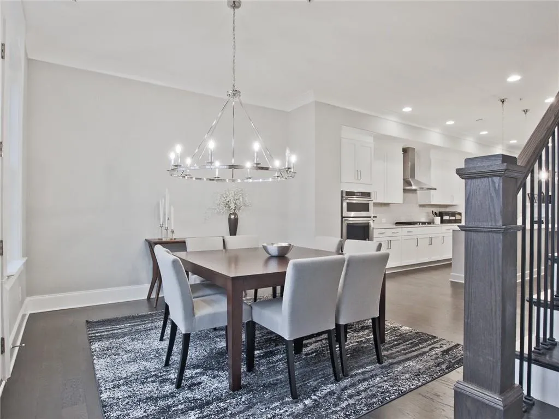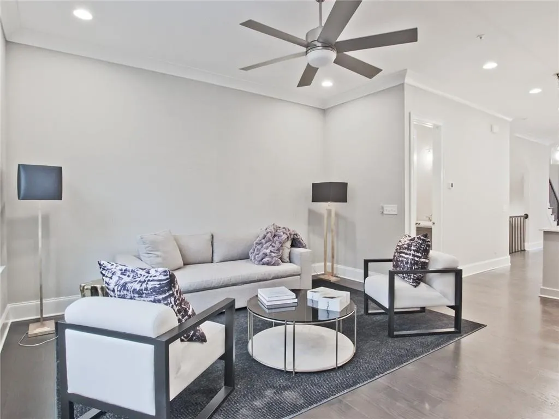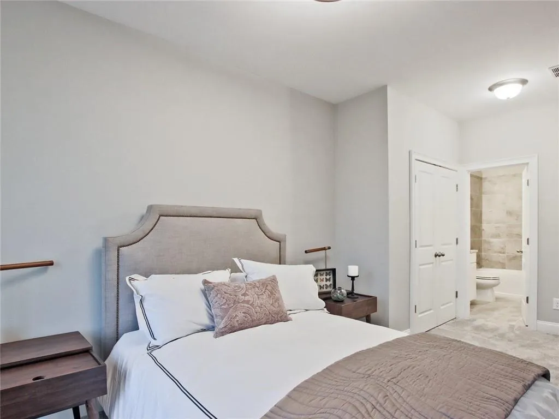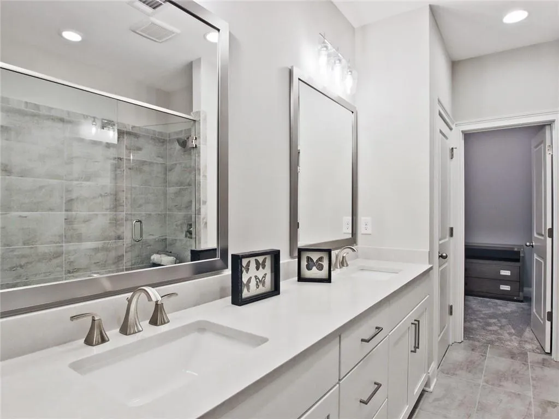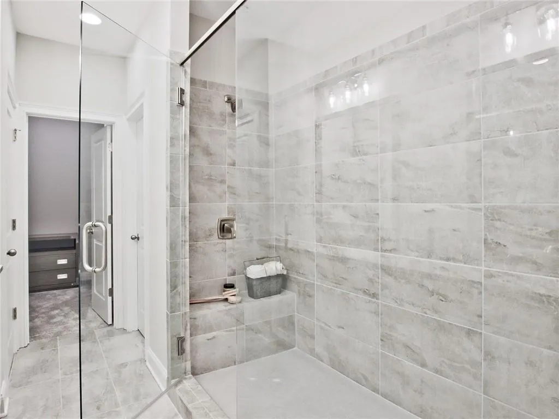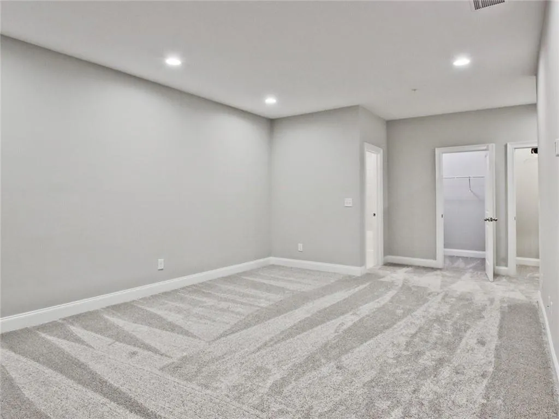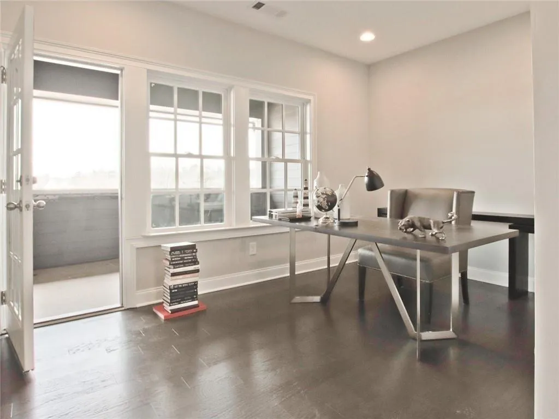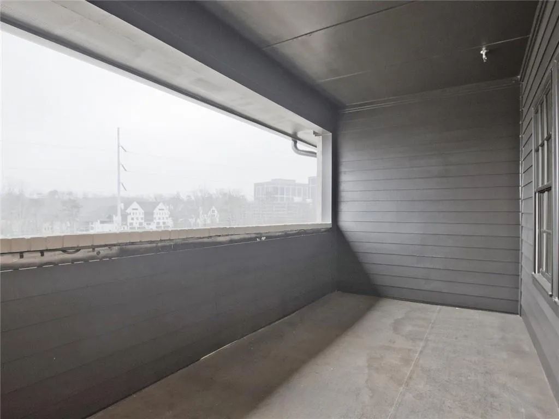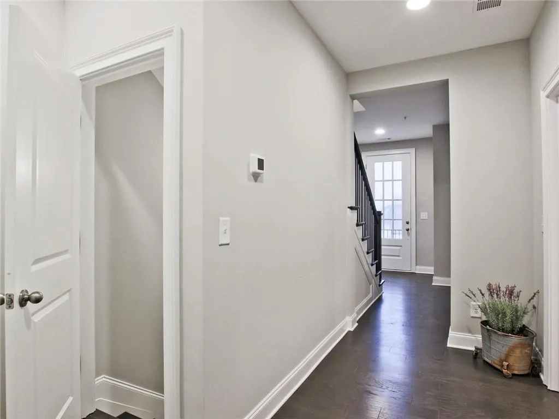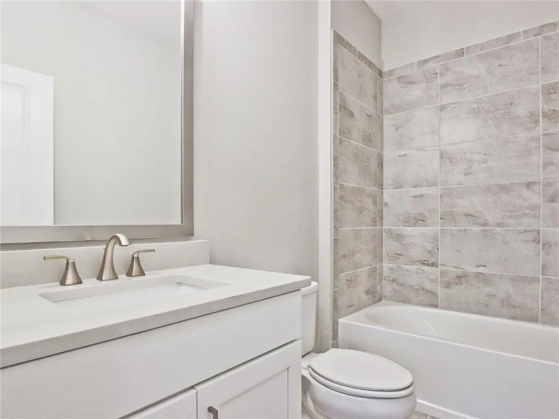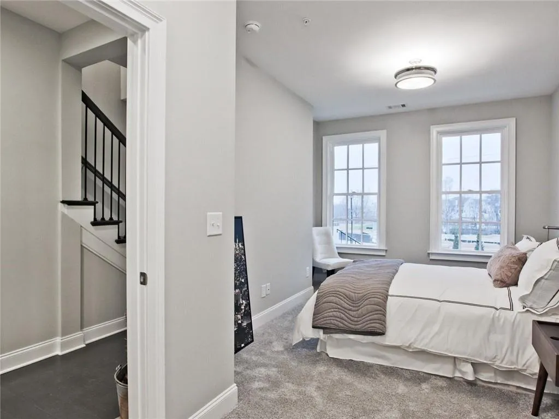Closed by Closing Deals, LLC.
Property Description
Open floorpan with all the bells and whistles. Finished basement with new hardwoods installed. White modern kitchen, quartz countertops and stainless steel appliances with a bonus area perfect for a home office. Huge master suite with clean, open bathroom that boast designer selections and plenty of space. Owner’s suite lease to loft area perfect for your ideas for a flex space. The development is walking distance to shops and restaurants. Newly owned, owner relocating. Text Juel McGhee 678-300-5618 for a speedy reply
Features
: In Ground
: Electric
: Central Air
: Full, Finished, Finished Bath, Interior Entry
: No
: City
: Side Porch, Enclosed
: Accessible Entrance, Accessible Kitchen Appliances
: Dishwasher, Disposal, Gas Range, Double Oven, Dryer
: Gated, Homeowners Assoc, Business Center, Dog Park, Fitness Center, Near Schools, Pool, Clubhouse
: Other
: Private Front Entry, Balcony
: Factory Built, Family Room
1
: Hardwood, Ceramic Tile
2
: Entrance Foyer, High Ceilings 10 Ft Main, High Speed Internet, Walk-in Closet(s), Double Vanity, Tray Ceiling(s), Cathedral Ceiling(s), High Ceilings 10 Ft Lower, High Ceilings 10 Ft Upper
: In Hall
: Level
: Attached, Garage
: Shingle
: Split Bedroom Plan, Roommate Floor Plan
: Separate Dining Room, Open Concept
: Double Vanity, Separate Tub/shower, Soaking Tub
: Fire Alarm, Fire Sprinkler System, Secured Garage/parking
: Public Sewer
: Community
: Cable Available, Electricity Available, Water Available, Natural Gas Available, Sewer Available
: No
Location Details
US
GA
Fulton
Sandy Springs
30328
6690 Sterling Drive
0
W85° 52' 43.1''
N34° 5' 34.7''
Take exit 5B onto Abernathy from GA 400, turn left toward Roswell Rd, community on the left.
Additional Details
Closing Deals, LLC.
$286
Monthly
: Brick 4 Sides, Stone
Woodland - Fulton
Sandy Springs
North Springs
: No
: Three Or More
: No
: No
: Resale
: City Street
: No
2022
: Public
17 0034 LL4866
$715,000
$729,900
6690 Sterling Drive
6690 Sterling Drive, Sandy Springs, Georgia 30328
2 Bedrooms
3 Bathrooms
2,764 Sqft
$715,000
Listing ID #6987347
Basic Details
Property Type : Residential
Listing Type : Sold
Listing ID : 6987347
Price : $715,000
Bedrooms : 2
Bathrooms : 3
Half Bathrooms : 1
Square Footage : 2,764 Sqft
Year Built : 2021
Status : Closed
Property SubType : Townhouse
CloseDate : 03/11/2022
Agent info

Hirsh Real Estate- SandySprings.com
- Marci Robinson
- 404-317-1138
-
marci@sandysprings.com
Contact Agent
