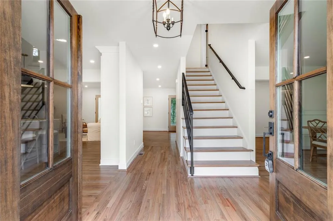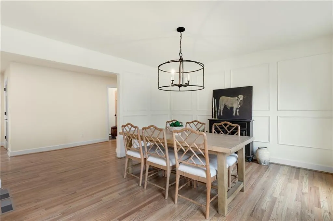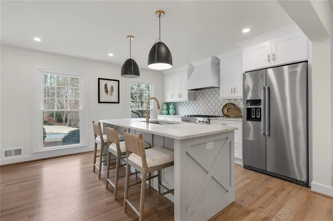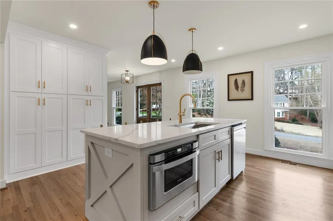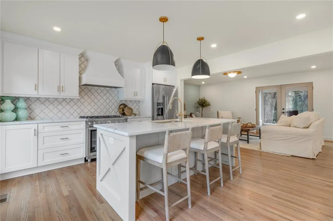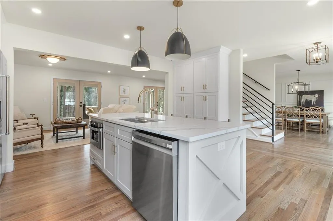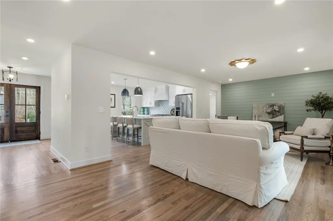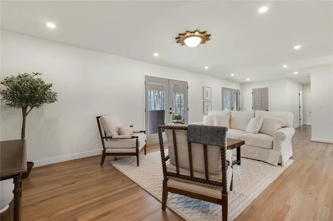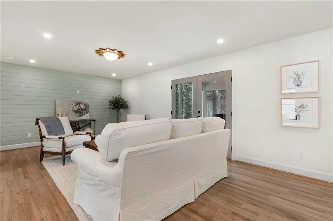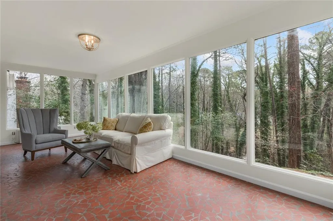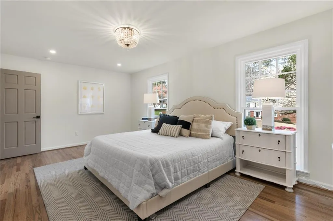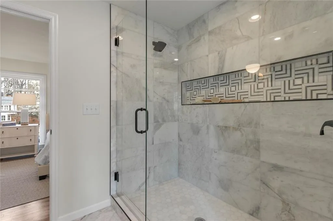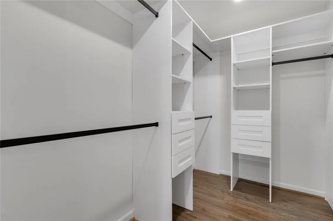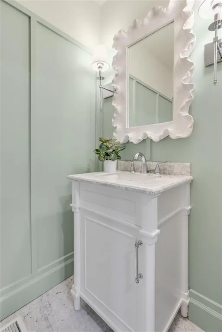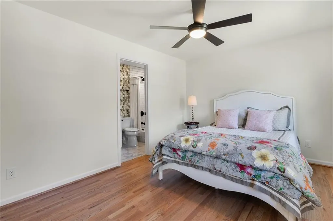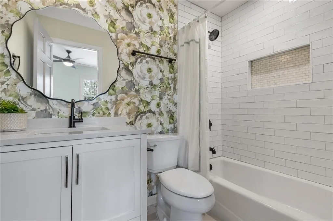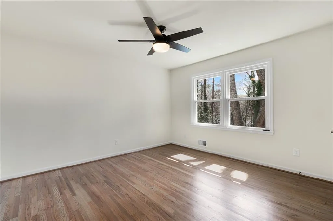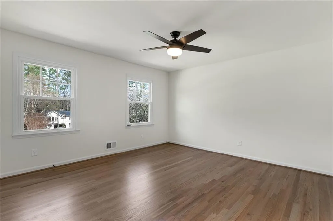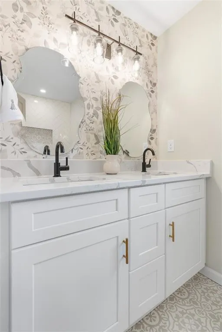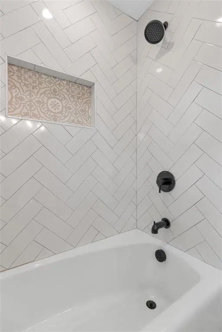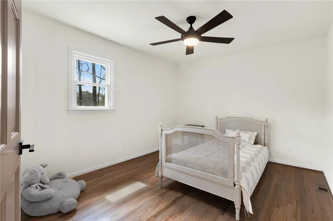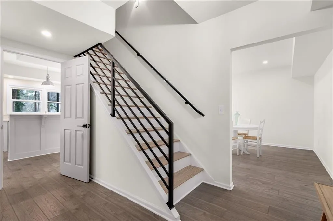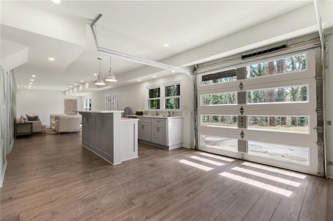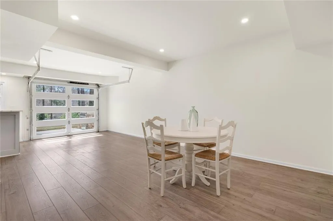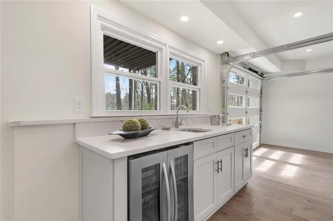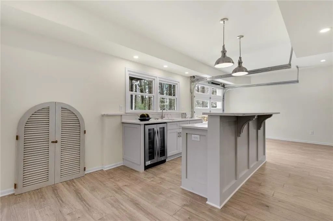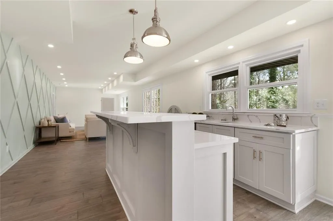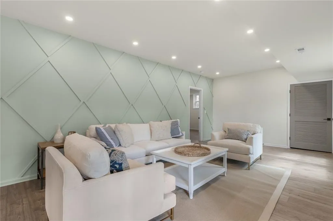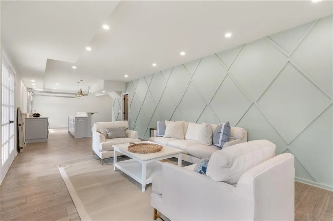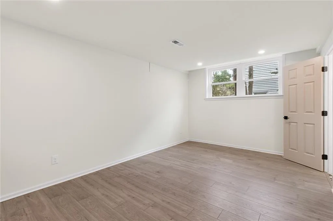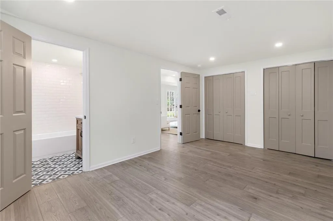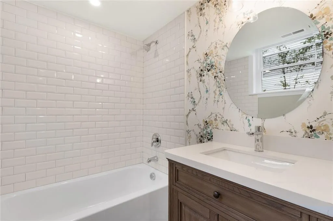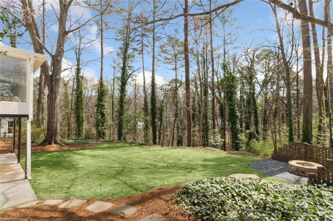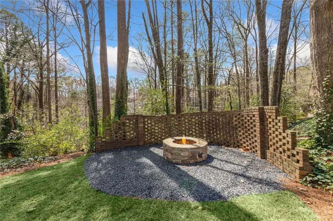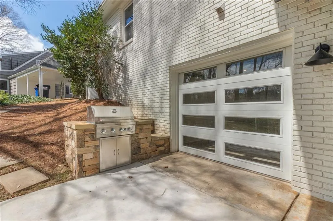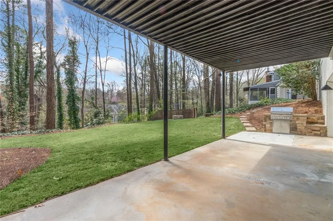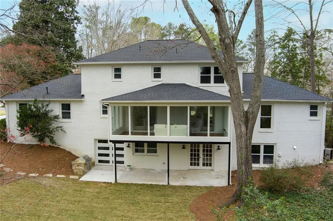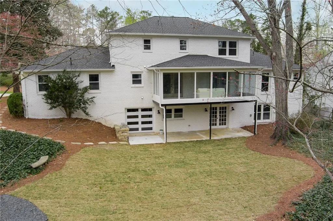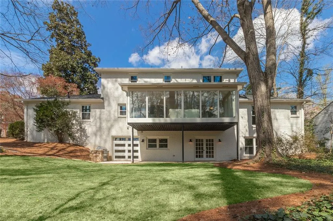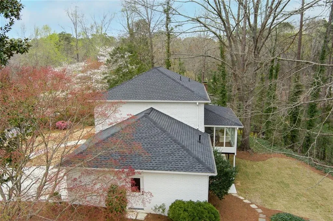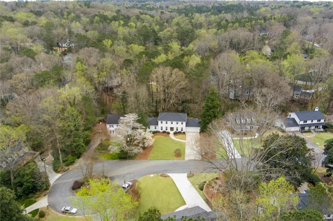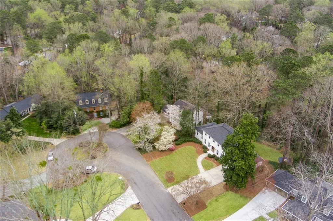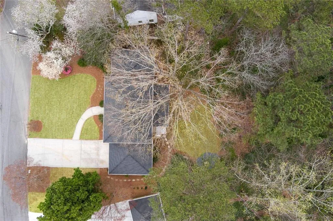Closed by Ansley Real Estate
This Riverside renovation on a sought-after cul-de-sac will leave you speechless when you walk in the front door! Just off the foyer is a separate and formal dining room that seats 12+ with designer moulding details and floor-to-ceiling windows. The crisp, white kitchen provides a built-in pantry, all stainless appliances, tiled backsplash and large island with extra seating and storage and pendant lighting. The thoughtful floorplan continues to the living room with a shiplap accent wall and French doors that lead to a spectacular sunroom with a tile floor and views of greenspace. The primary bedroom is on the main floor with large windows and room for a reading nook; custom walk-in closet with built-ins; the primary bathroom features a water closet, stone double vanity and an oversized glass shower with built-in cubby-hole. All secondary bedrooms are a wonderful size and bathrooms are tiled with stone vanities. The terrace level provides an A.U.D – Additional Living Space that is on-trend with a large living area, bedroom, full bathroom, and stylized kitchen with stainless fixtures, beverage fridge and built-in counter seating. French doors from the living area lead you to the covered patio that’s perfect for warm summer days. A glass-front garage-style door lifts up to reveal a dedicated BBQ patio with stacked-stone accents. The lush and level yard provides a firepit with a brick accent wall with a greenspace in back providing additional privacy to make this special home your own.
980 Winding Creek Trail
980 Winding Creek Trail, Sandy Springs, Georgia 30328

- Marci Robinson
- 404-317-1138
-
marci@sandysprings.com


