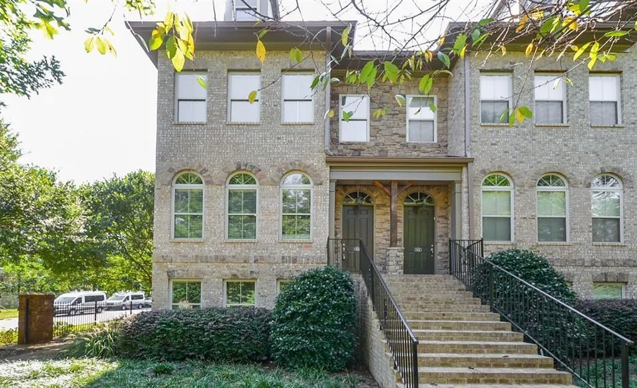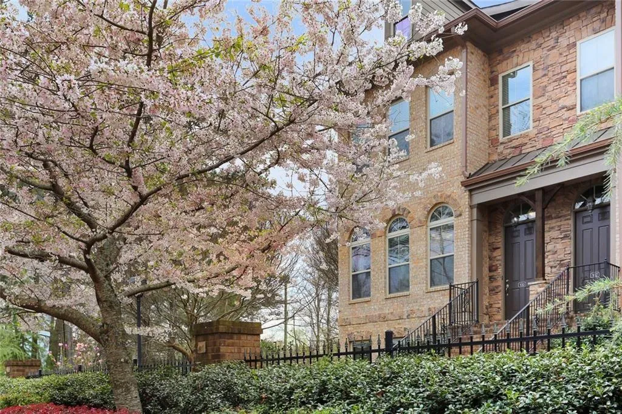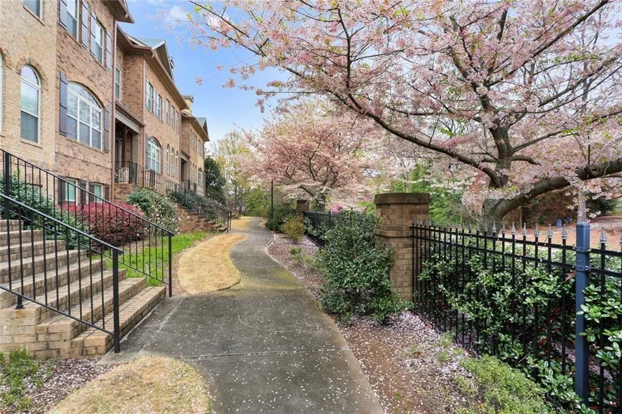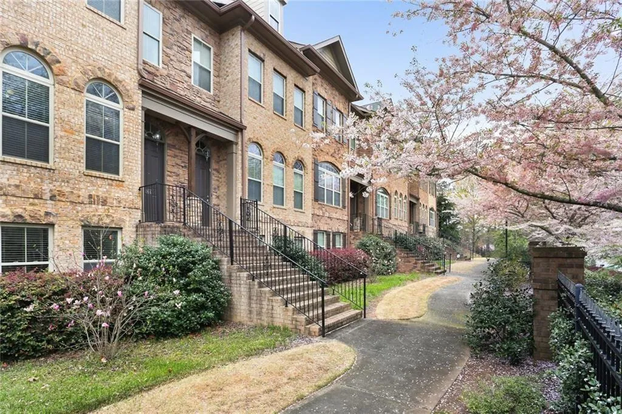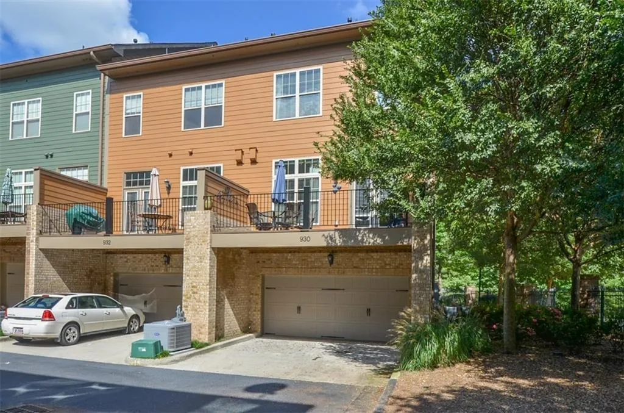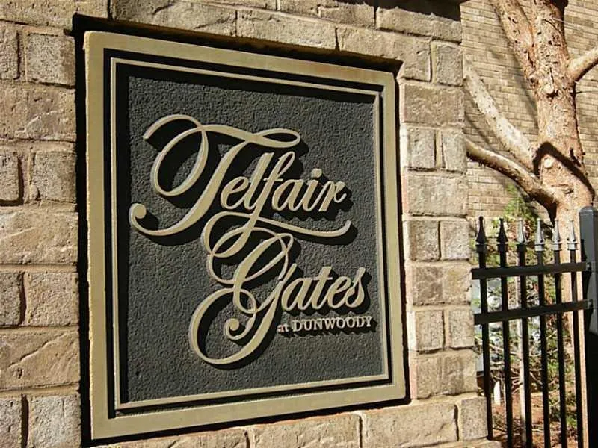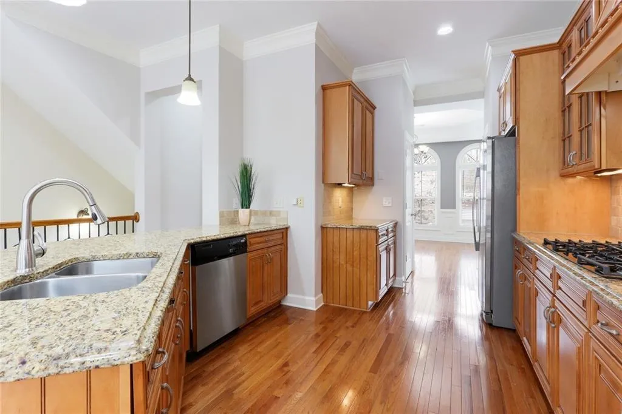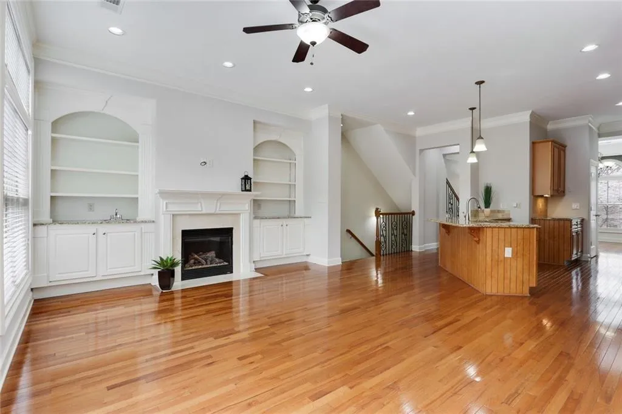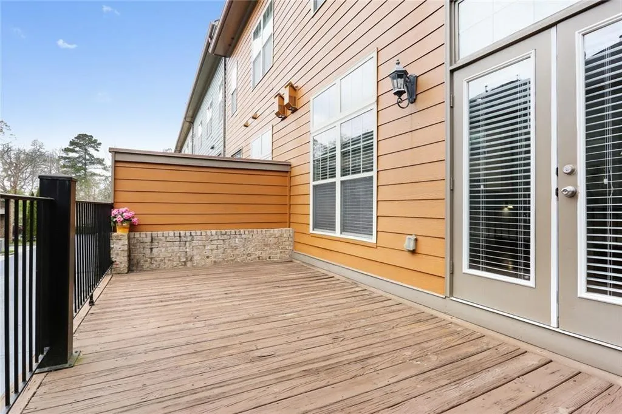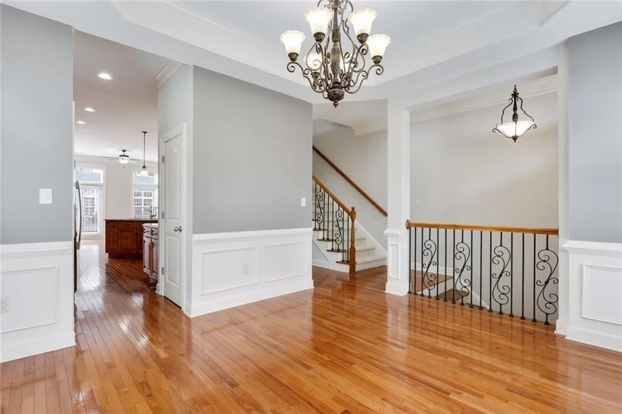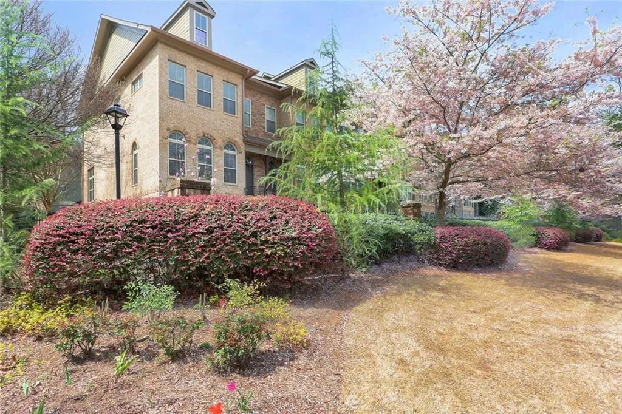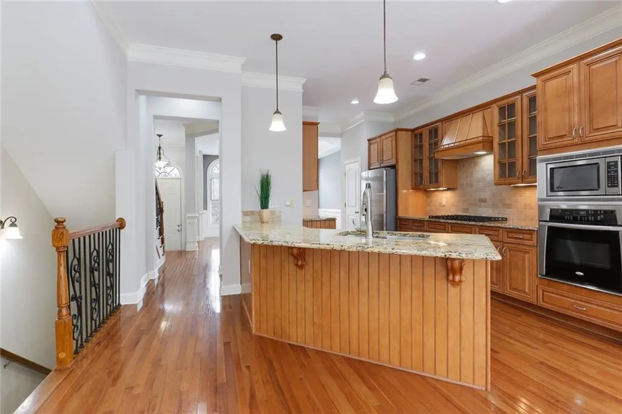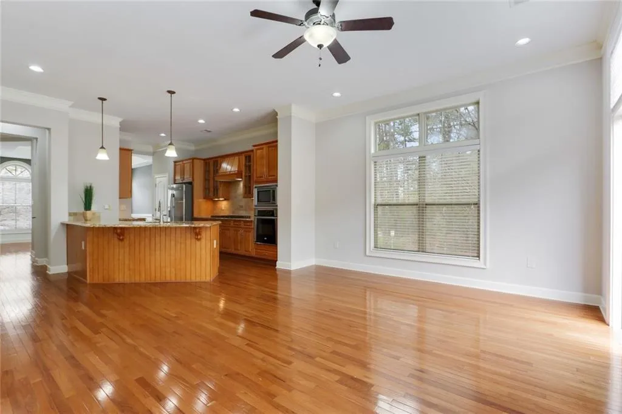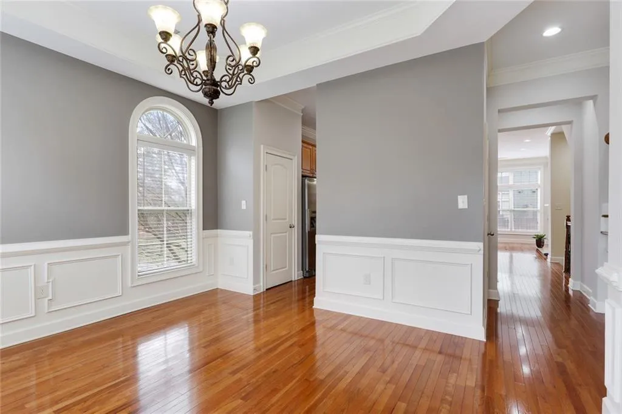Closed by Must Sell Realty, Inc.
Property Description
End Unit. Bright/Open Floor Plan w/ HWs on Main. Sep DR w/Trey, Wainscoting, Radius Windows. Granite Kit w/SS Appl, Breakfast Bar, Gas Stove. Lots of Counter/Cabinet Space and 2 Pantries. Fireside Great Room w/Built-ins. Large Party Deck. Roommate Floorplan up. Spacious BR w/Private Bath w/Granite & Tile. Master BR features Crown & Trey, w/Lg Master Closet w/Built-ins. Master Bath has Whirlpool Tub & Shower, Dual Vanities w/Granite, & Water Closet. Lower Level houses the 3rd BR w/Full Bath. Fresh Paint, Iron Balusters, NEW PAINT!
Features
: No
: Central, Zoned, Natural Gas
: Zoned, Central Air, Ceiling Fan(s)
: Full, Daylight, Finished, Finished Bath, Interior Entry, Driveway Access
: Privacy
: Other
: Patio, Deck
: No
: Dishwasher, Disposal, Microwave, Gas Oven, Gas Cooktop, Gas Water Heater
: Street Lights, Other
: 220 Volts, 110 Volts
: Private Front Entry, Lighting
: Factory Built, Family Room, Electric
1
: Hardwood, Ceramic Tile, Carpet
1
: Entrance Foyer, High Ceilings 10 Ft Main, High Speed Internet, Walk-in Closet(s), Double Vanity, High Ceilings 9 Ft Lower, High Ceilings 9 Ft Upper, His And Hers Closets
: Corner Lot
: Attached, Garage, Garage Door Opener, Level Driveway, On Street, Garage Faces Rear
: Shingle, Ridge Vents
: Roommate Floor Plan
: Open Concept, Great Room
: Double Vanity, Tub/shower Combo, Separate His/hers
: Smoke Detector(s)
: Public Sewer
: No
: Cable Available, Electricity Available, Phone Available, Water Available, Natural Gas Available, Sewer Available
: No
Location Details
US
GA
Fulton
Sandy Springs
30350
930 Telfair Close
0
W85° 38' 54.7''
N33° 58' 20.6''
GPS
Additional Details
Must Sell Realty, Inc.
: Traditional, Townhouse
$395
Monthly
: Brick 4 Sides
Ison Springs
Sandy Springs
North Springs
: No
: Three Or More
: No
: No
: Resale
: State Road
: Real Estate Owned
$4,394
2021
: Public
17 002400010260
$465,000
$479,900
930 Telfair Close
930 Telfair Close, Sandy Springs, Georgia 30350
3 Bedrooms
3 Bathrooms
2,200 Sqft
$465,000
Listing ID #7063020
Basic Details
Property Type : Residential
Listing Type : Sold
Listing ID : 7063020
Price : $465,000
Bedrooms : 3
Bathrooms : 3
Half Bathrooms : 1
Square Footage : 2,200 Sqft
Year Built : 2006
Lot Area : 0.02 Acre
Status : Closed
Property SubType : Townhouse
CloseDate : 08/18/2022
Agent info

Hirsh Real Estate- SandySprings.com
- Marci Robinson
- 404-317-1138
-
marci@sandysprings.com
Contact Agent
