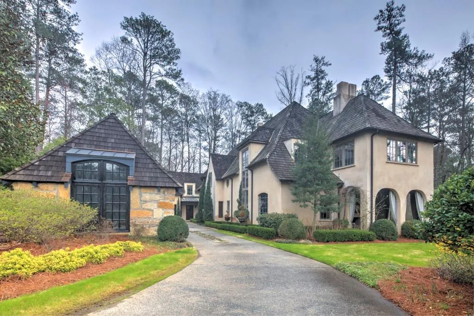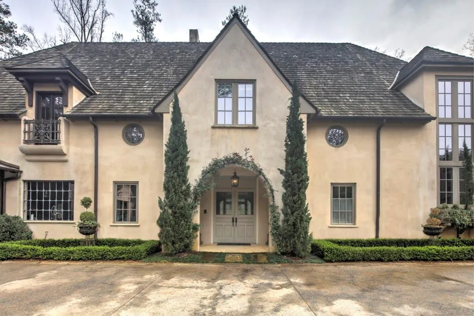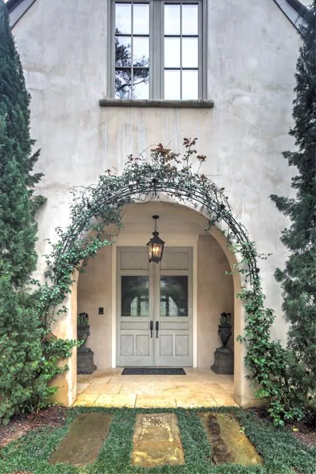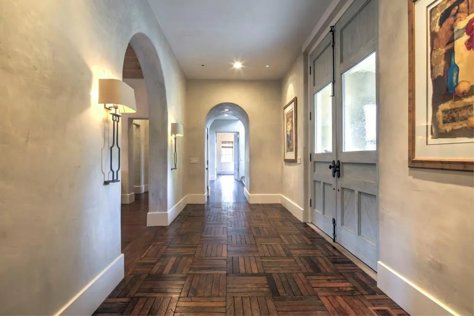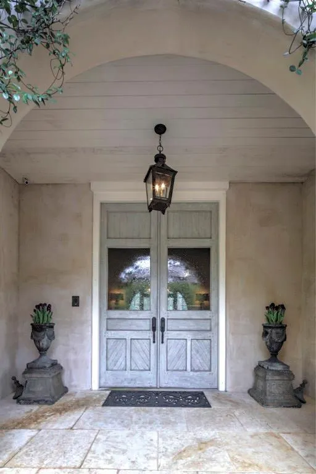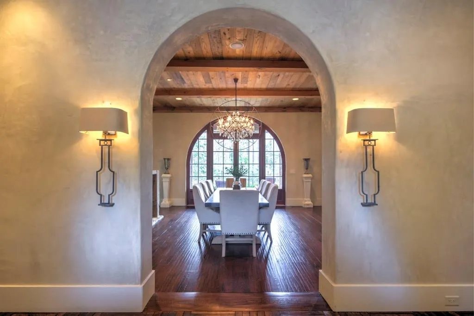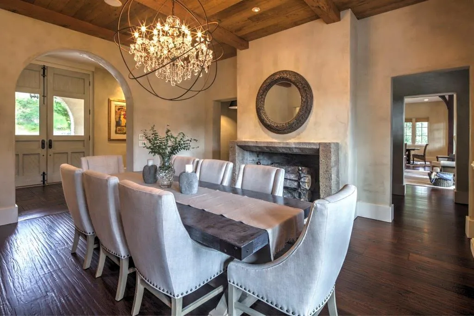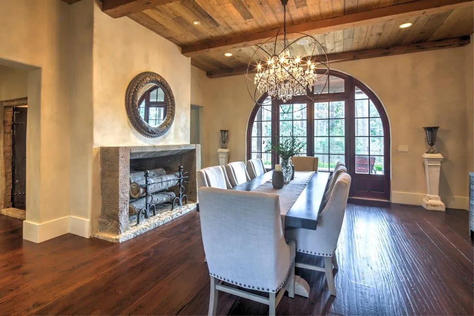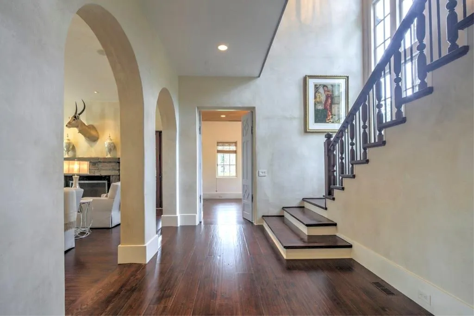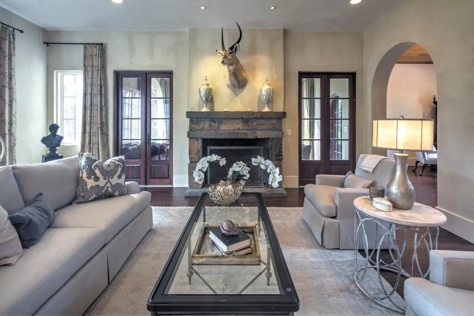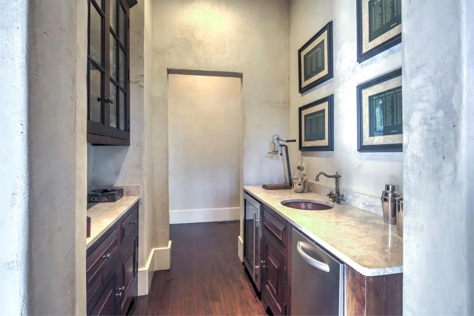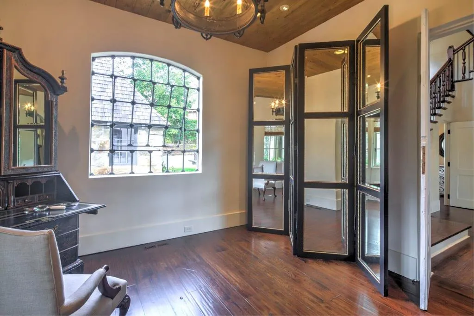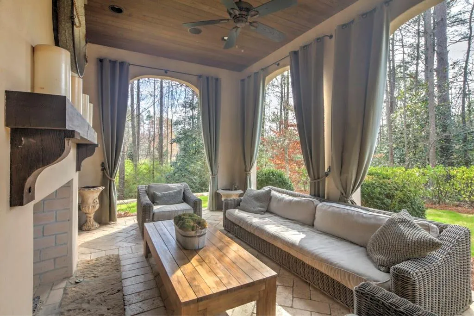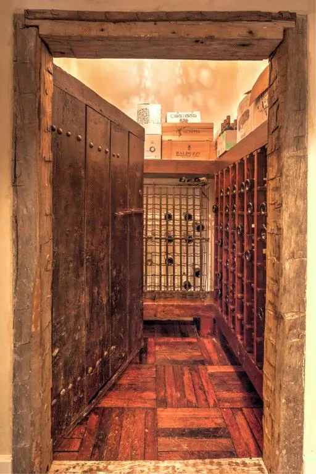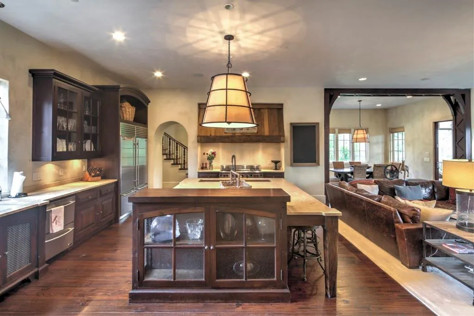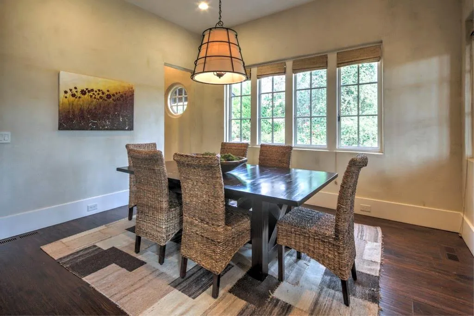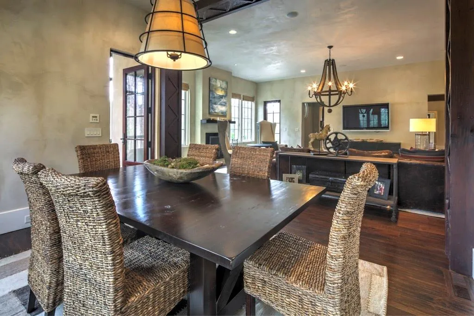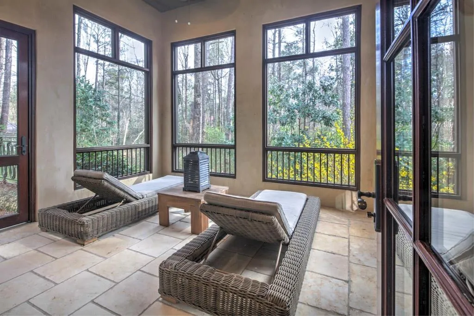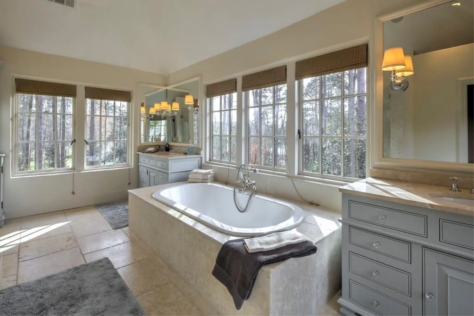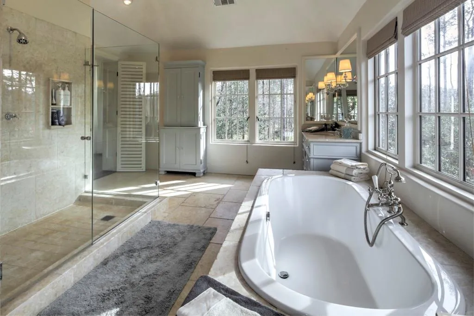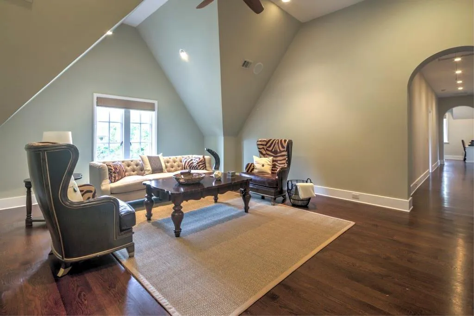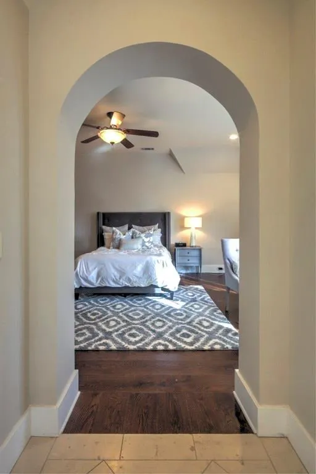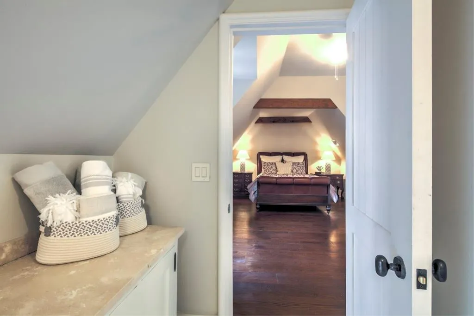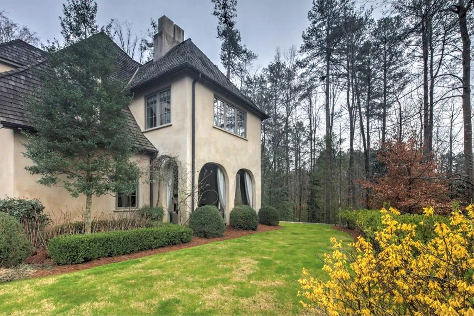Closed by BEACHAM AND COMPANY REALTORS
Property Description
Custom Estate home designed by Peter Block and built by Woody King. Private, gated setting with views of the lake, this home is built of the finest materials with living spaces for today’s lifestyle. 11 ft ceilings, plaster walls, with beams, sinks, windows, floors, wine cellar and fireplace reclaimed from Europe. Multiple outdoor living spaces with room for a pool. Stunning master suite with 2 closets and renovated bath. 4 additional bedrooms + study/office area up. 3 garages.
Features
: No
: Forced Air, Natural Gas
: Zoned, Central Air, Ceiling Fan(s)
: Interior Entry, Exterior Entry, Crawl Space
: No
: Lake
: Screened
: Accessible Entrance
: Dishwasher, Disposal, Gas Range, Microwave, Refrigerator, Self Cleaning Oven, Double Oven, Gas Water Heater
: Gated, Lake
: Garden, Rear Stairs
: Gas Starter, Living Room, Family Room, Other Room, Outside
4
: Hardwood
3
: High Ceilings 10 Ft Main, Walk-in Closet(s), His And Hers Closets, Wet Bar, High Ceilings 10 Ft Upper
: Upper Level, In Hall
: Level, Private
: Attached, Garage, Detached
: Other
: Other
: Separate Dining Room, Seats 12+
: Double Vanity, Separate Tub/shower, Separate His/hers, Vaulted Ceiling(s)
: Fire Alarm, Security System Owned, Smoke Detector(s), Security Gate
: Public Sewer
: No
: Lake Front
Location Details
US
GA
Fulton - GA
Atlanta
30327
5537 Long Island Drive Nw
0
W85° 36' 27.9''
N33° 54' 19.2''
On Long Island Drive, North of Glen Errol Road, on the right. Upon entering gate, house is on right after crossing bridge.
Additional Details
BEACHAM AND COMPANY REALTORS
: European, French Provincial
Annually
: Other
Heards Ferry
Ridgeview Charter
Riverwood International Charter
: Two
: Irrigation Equipment
: No
: Resale
: No
2016
: Public
17 012200030319
NW
$2,450,000
$2,695,000
5537 Long Island Drive Nw
5537 Long Island Drive Nw, Atlanta, Georgia 30327
5 Bedrooms
4 Bathrooms
1.60 Acre
$2,450,000
Listing ID #5809351
Basic Details
Property Type : Residential
Listing Type : Sold
Listing ID : 5809351
Price : $2,450,000
Bedrooms : 5
Bathrooms : 4
Half Bathrooms : 2
Year Built : 2006
Lot Area : 1.60 Acre
Status : Closed
Property SubType : Single Family Residence
CloseDate : 06/07/2017
Agent info

Hirsh Real Estate- SandySprings.com
- Marci Robinson
- 404-317-1138
-
marci@sandysprings.com
Contact Agent
