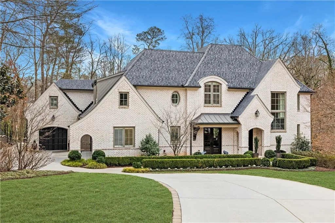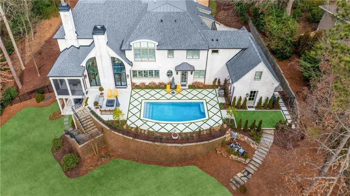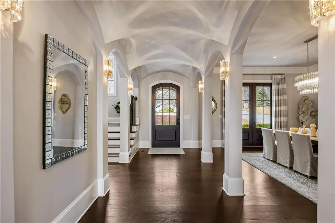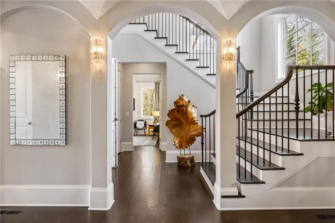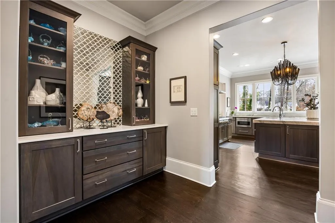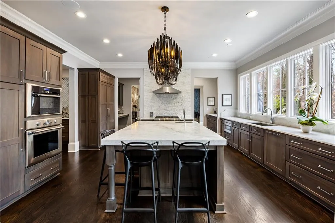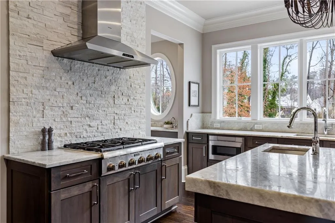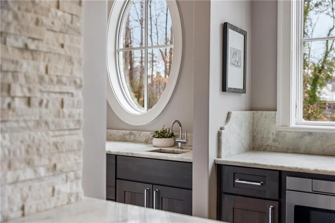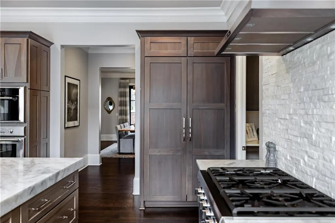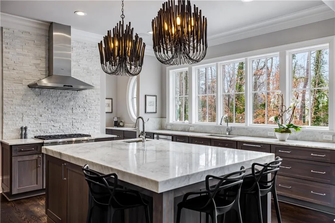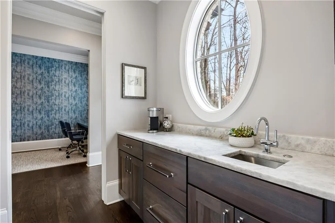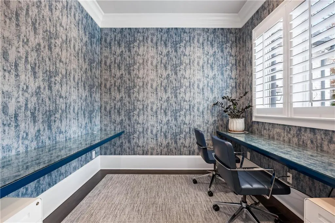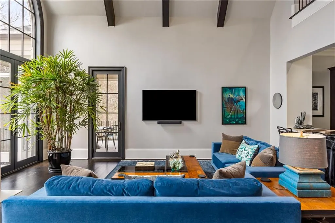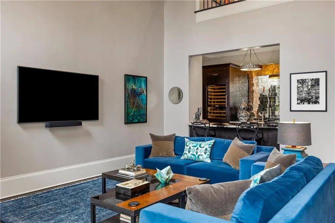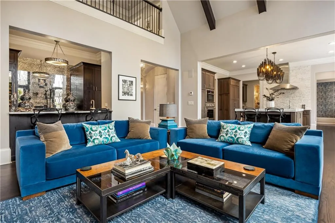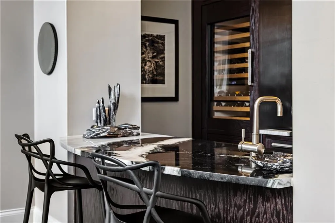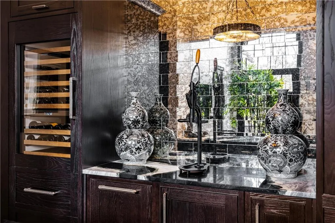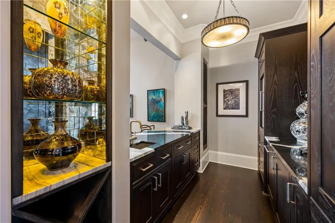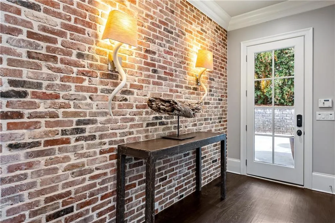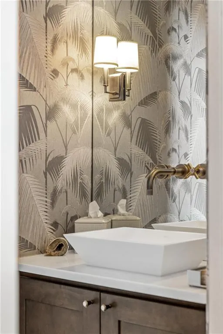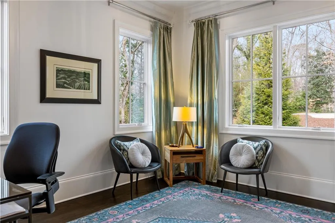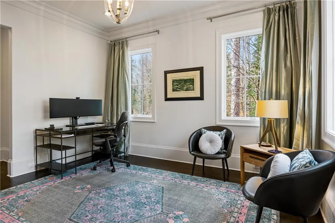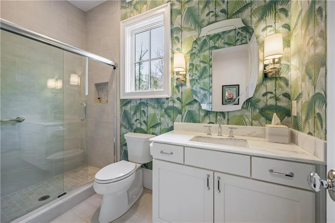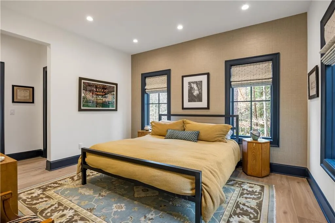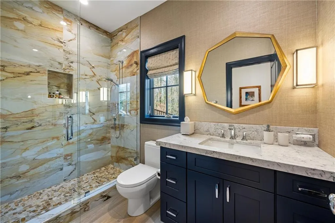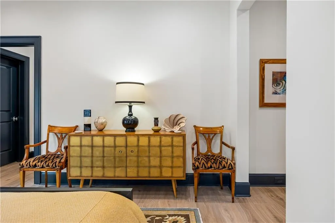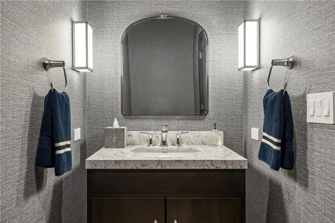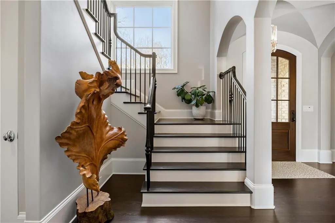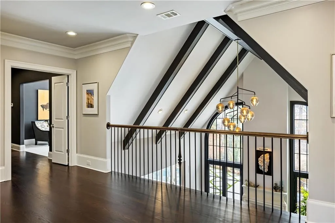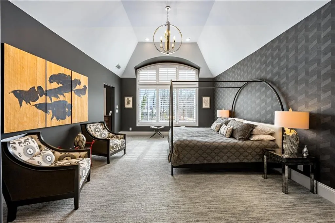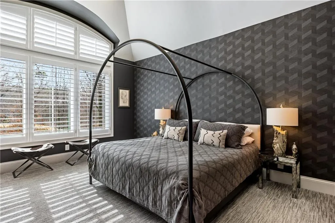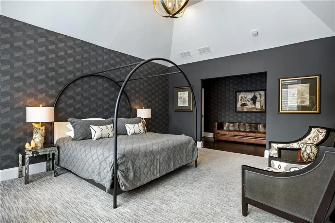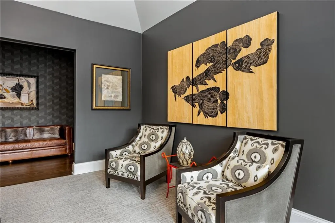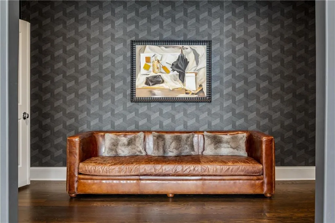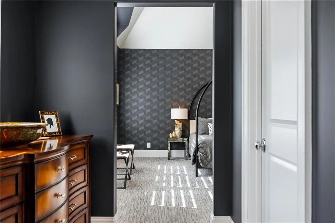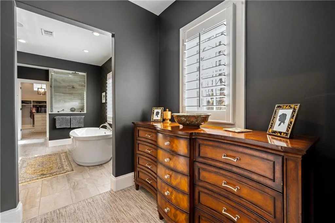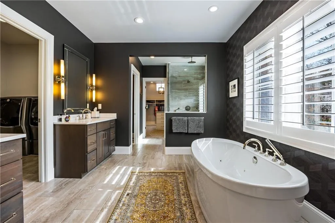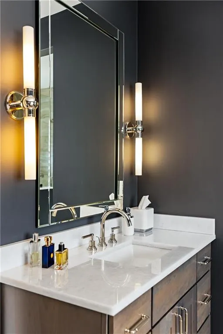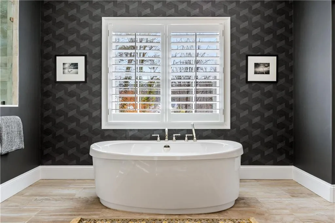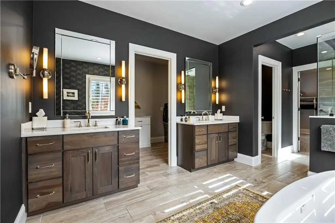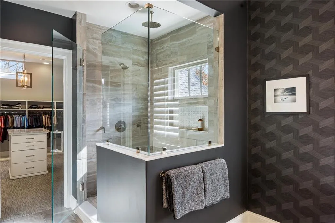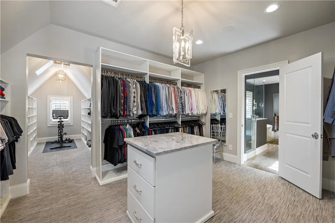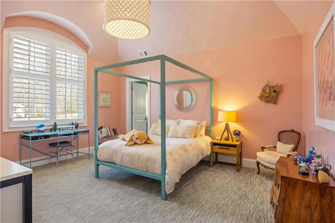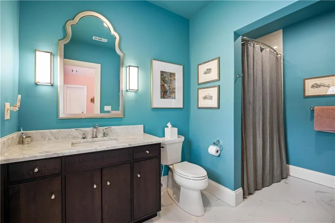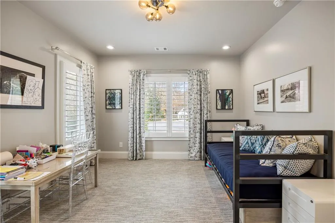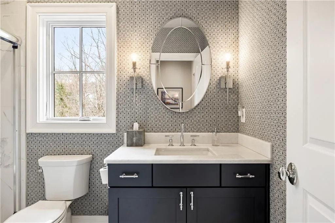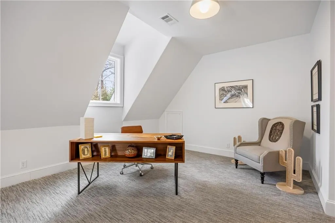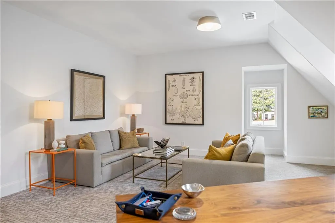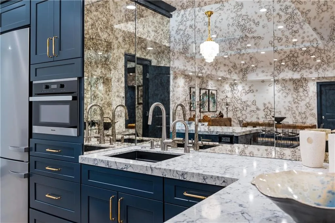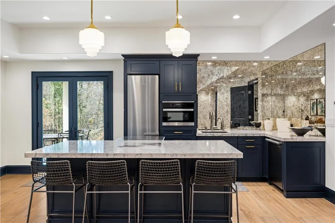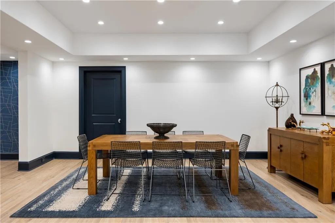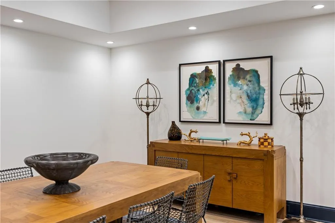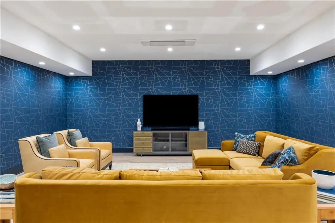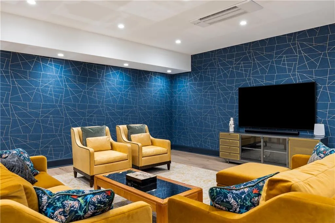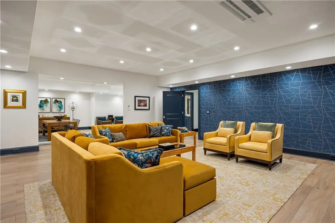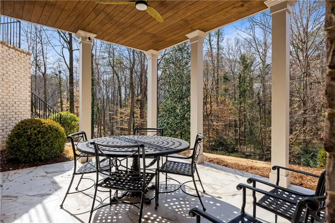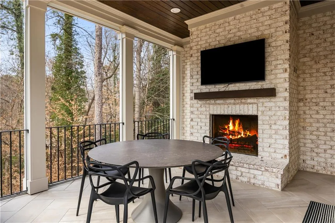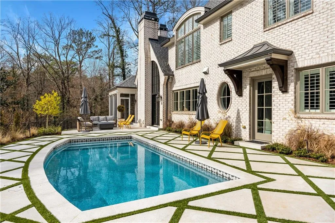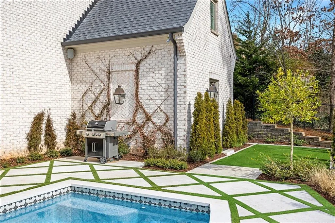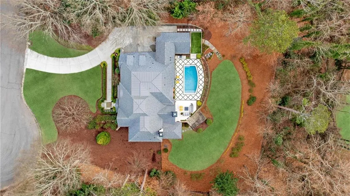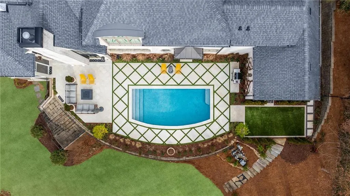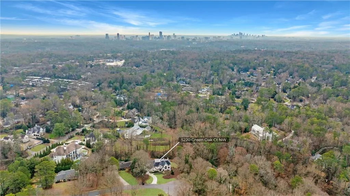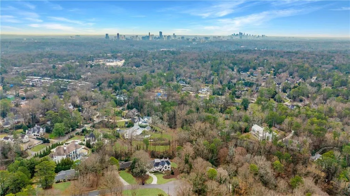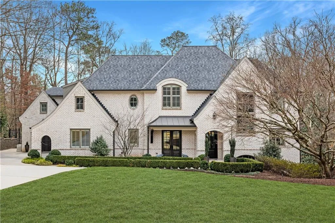Closed by Atlanta Fine Homes Sotheby's International
Nestled on a quiet cul-de-sac just minutes from Chastain Park, this exceptional Sandy Springs home offers three finished levels of luxurious living space, a walkout backyard, and a park-like setting. Enjoy the perfect blend of privacy and convenience with top-rated schools, popular shopping and dining, and easy access to I-285, GA-400, and I-75. From the moment you arrive, the home’s gorgeous curb appeal captivates, featuring an all-brick exterior, pristine landscaping, and a covered entryway with elegant French doors. Step inside to a breathtaking domed-ceiling foyer that seamlessly flows into the formal dining room and grand open stairwell framed by arched doorways. The dining space, ideal for entertaining or intimate meals, connects to a beautifully appointed butler’s pantry with built-in cabinetry, leading to the heart of the home—the impressive modern kitchen. The chef’s kitchen boasts a massive marble-topped island with seating and a veggie sink, a striking wall of windows overlooking the serene backyard, a six-burner gas cooktop with an exposed vent hood, and a paneled refrigerator that blends seamlessly with custom cabinetry. A built-in wall oven and microwave add to the kitchen’s efficiency. Adjacent to the kitchen, a thoughtfully designed scullery leads to a private den—perfect for a home office. The great room is a showstopper featuring a beamed and vaulted ceiling, a fireplace flanked by dual French doors, and dramatic arched windows. A stunning marble bar with seating, a wine refrigerator, lighted shelving, and a mini sink makes entertaining effortless. Just off the great room, a screened porch with an outdoor fireplace provides a peaceful retreat to dine or unwind while enjoying the natural surroundings. The main level also includes a cozy den, a guest suite with a full bath and oversized shower, and a stylish powder room. Upstairs, the luxurious primary suite is a true sanctuary with a vaulted ceiling, a grand arched window, and an expansive walk-in closet with custom shelving. The spa-inspired primary bath features a soaking tub, dual vanities, and a frameless shower with dual showerheads. Three additional generously sized bedrooms and two full baths complete the upper level. The terrace level is equally impressive, offering a second kitchen with a large island, stainless steel appliances, a spacious dining area, and a comfortable living room. Step outside to a covered patio with a natural wood ceiling, tile flooring, and a ceiling fan, creating another inviting space to relax. The backyard is a true oasis, featuring a heated saltwater pool, a turf play area, and an expansive outdoor living space with exterior stairs leading to the terrace level. Additional features include a whole-house generator, plantation shutters, an Arlo home security system, custom paint, updated lighting, and high-end finishes throughout. This one-of-a-kind home seamlessly blends luxury, comfort, and functionality—an absolute gem in Sandy Springs!
5220 Green Oak Court
5220 Green Oak Court, Atlanta, Georgia 30327

- Marci Robinson
- 404-317-1138
-
marci@sandysprings.com
