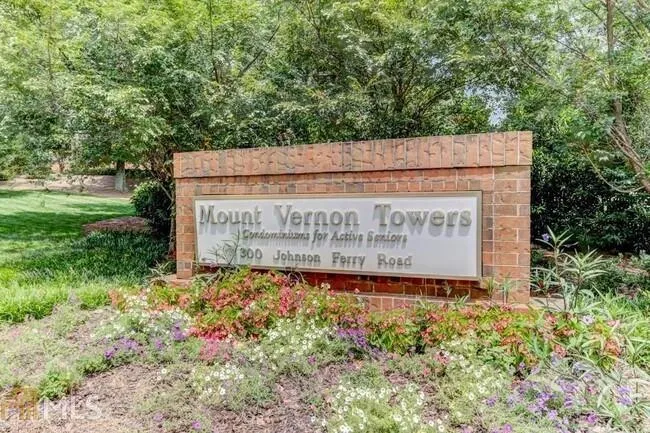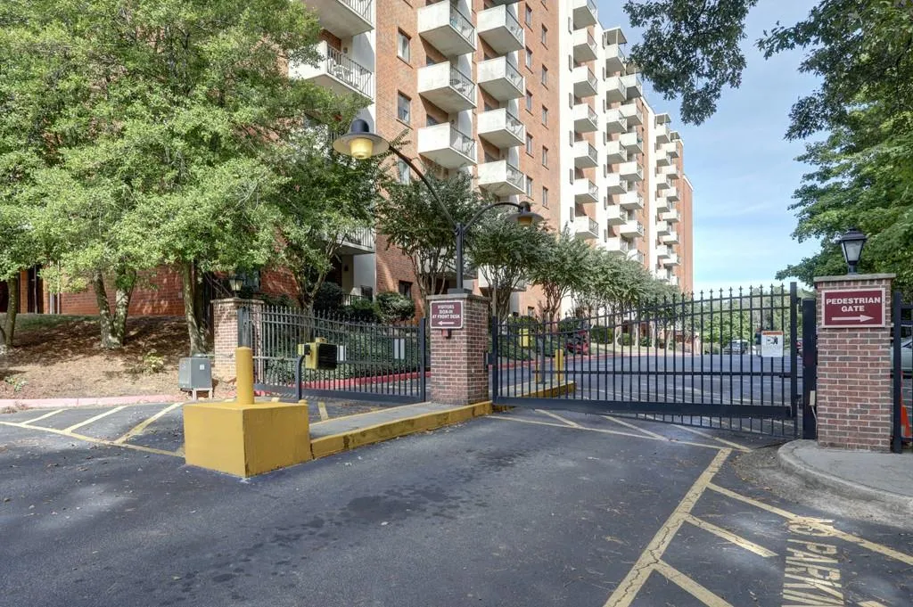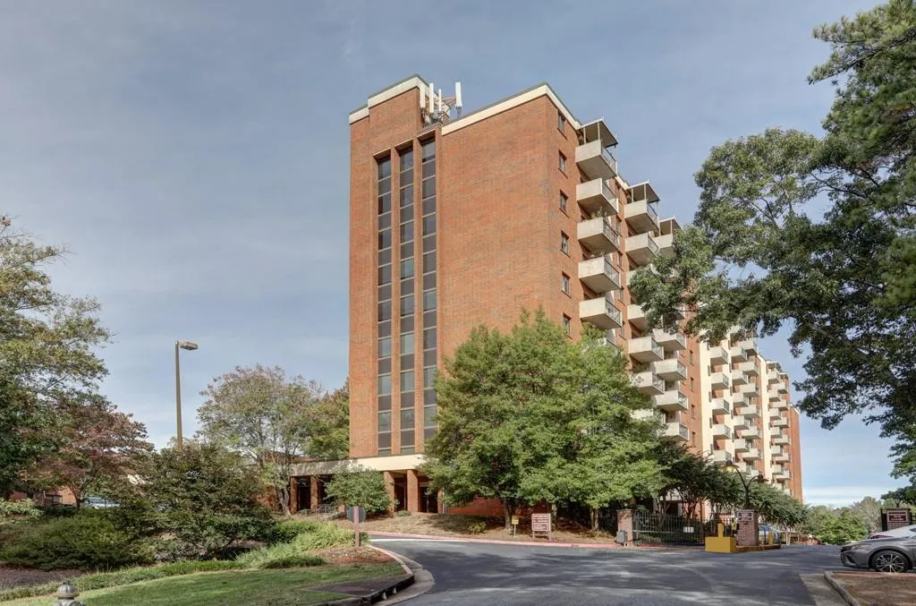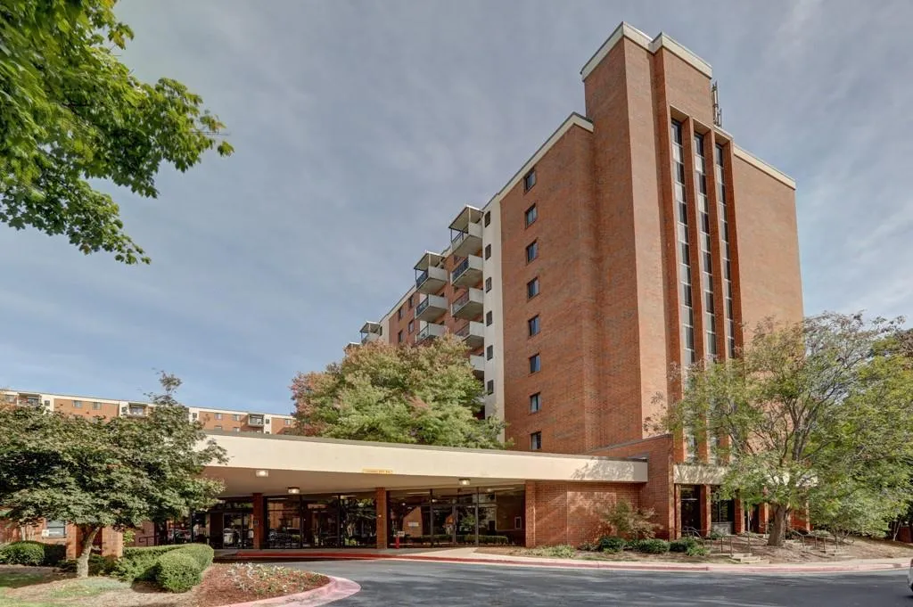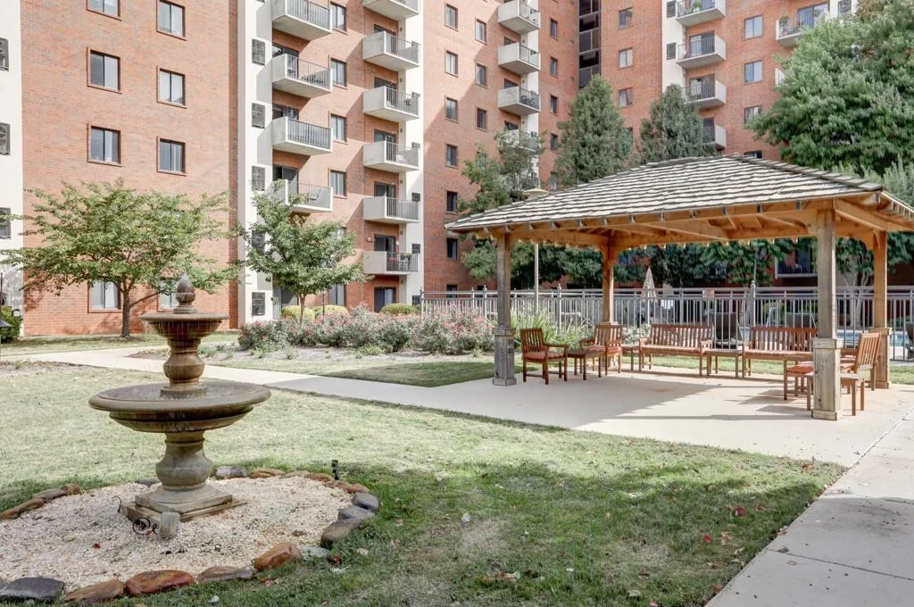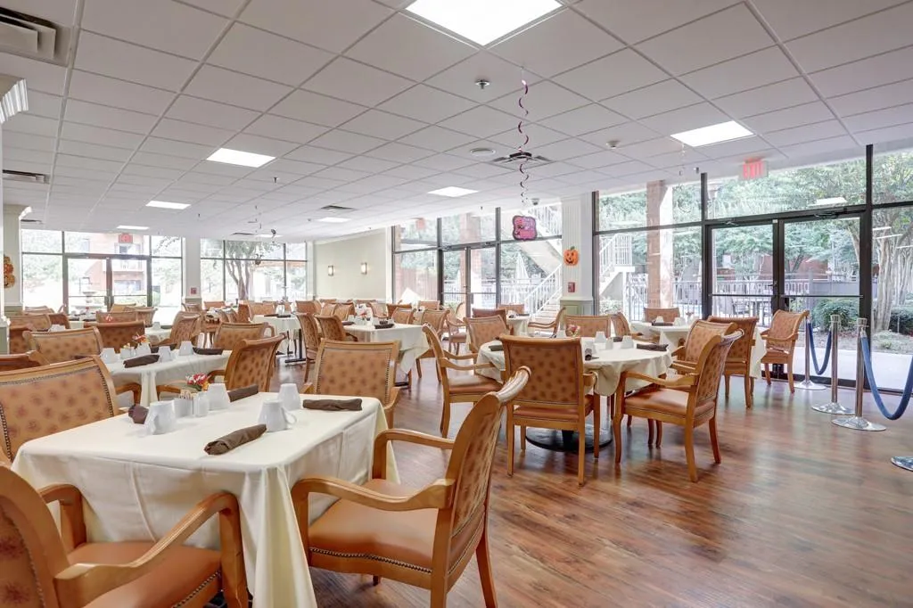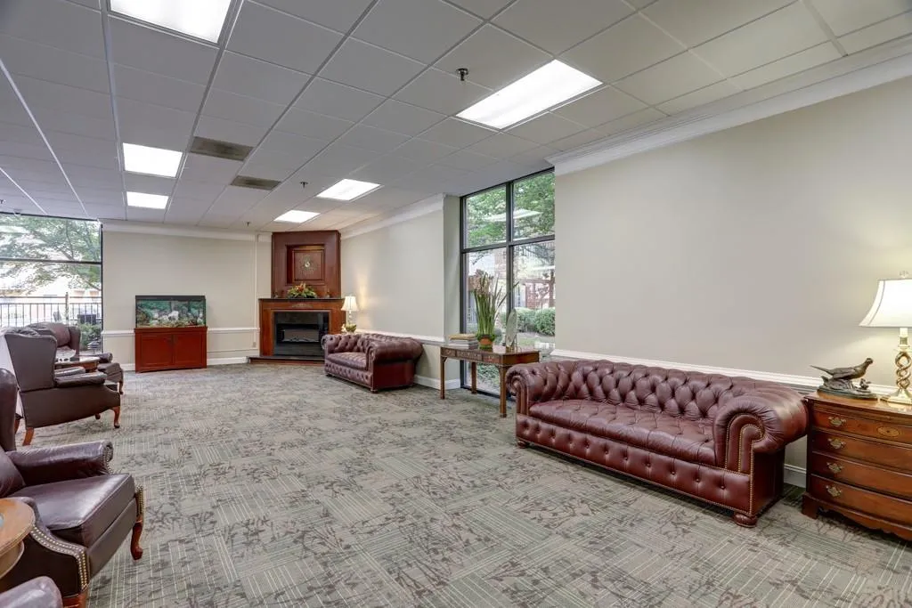Closed by Home Smart
MOUNT VERNON TOWERS – Senior 55+ Independent Living Community. Just listed! Condo is on the 4th Floor in the Highly Appreciated “B” Bldg. Steps away from the Elevator and a short walk to Lobby, Restaurant and Laundry. This recently updated Condo has New Paint, LVP Wooden Floors along with Wooden Kitchen Cabinets and Granite Countertops. The Bedroom has Double Sliding Door Closets along with Remote Controlled Ceiling Fan. The Tiled Bathroom has a Glass Door and a Tiled Seated Shower along with plenty of Cabinets. In the heart of Sandy Springs. Walk to Shopping, Restaurants, across the street from Sandy Springs Library and the Sandy Springs Municipal Arts Performance Complex. Included in HOA fees – All Electric Utilities and Internet, Water, Trash and Sewer. HVAC Free Replacement provided thru HOA Fees and a Covered Parking Space. Meal Allowance included in our Private Restaurant. Security, Transportation to Hospitals, Doctors and Shopping are also included in our Free Activities within a 5 Mile radius. No longer feel like driving and paying for your auto you may not use? We now offer LYFT service as a 3rd party option. Please see 360° Video Icon to preview Condo.
300 Johnson Ferry Road Unit B406
300 Johnson Ferry Road Unit B406, Atlanta, Georgia 30328

- Marci Robinson
- 404-317-1138
-
marci@sandysprings.com
