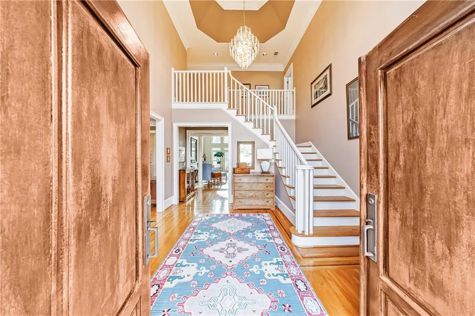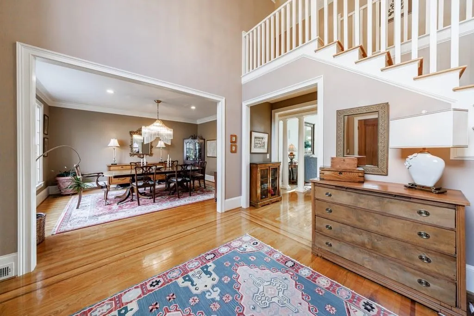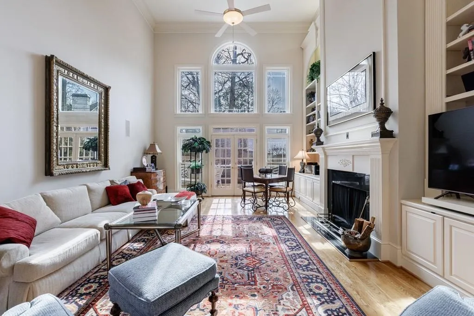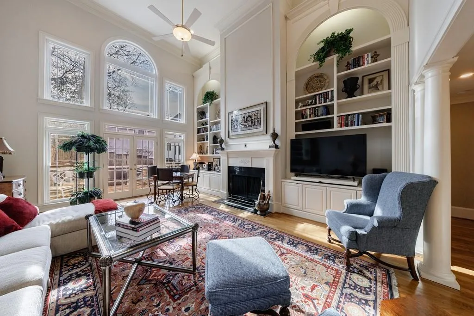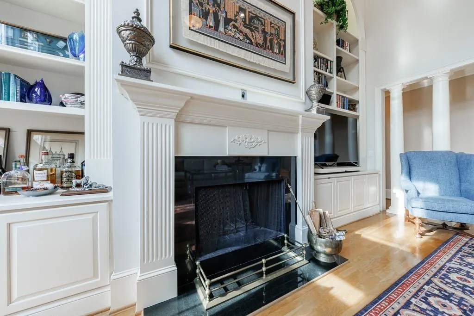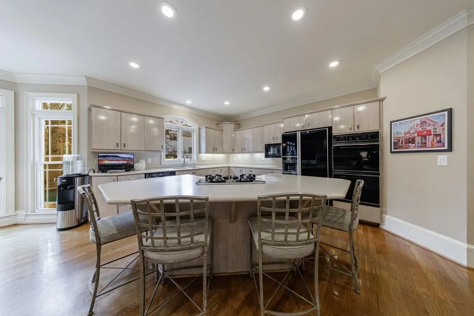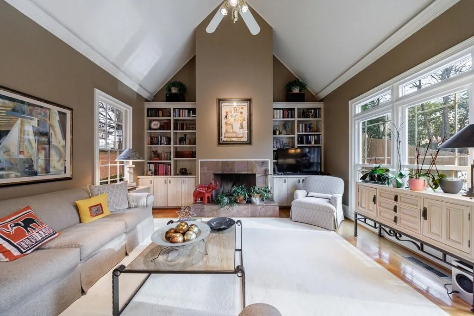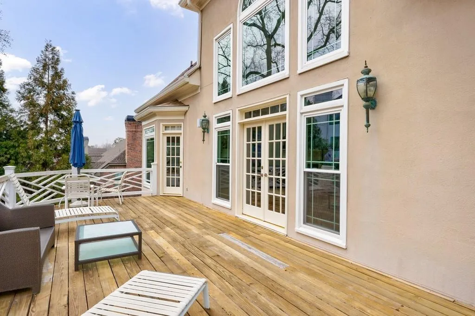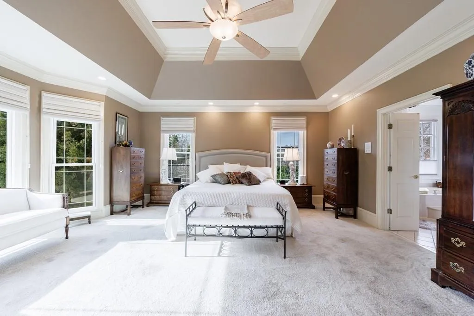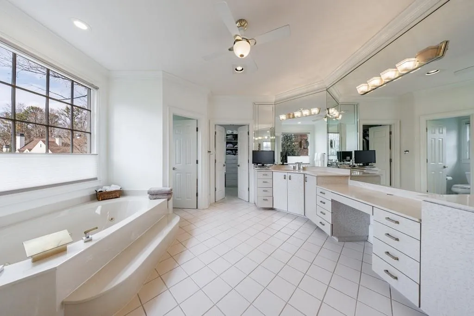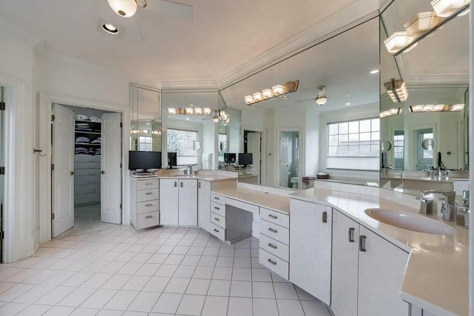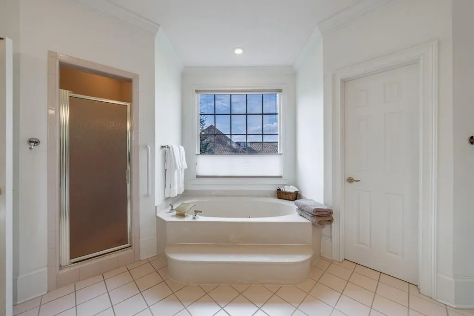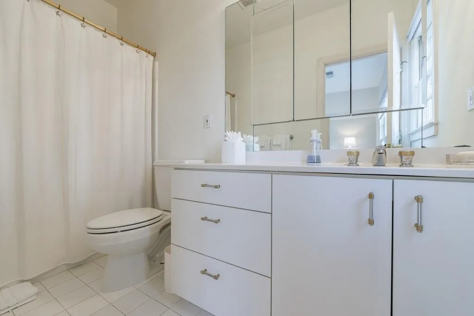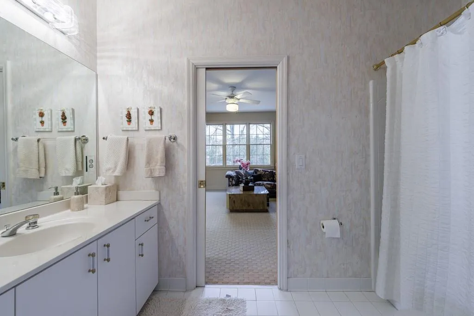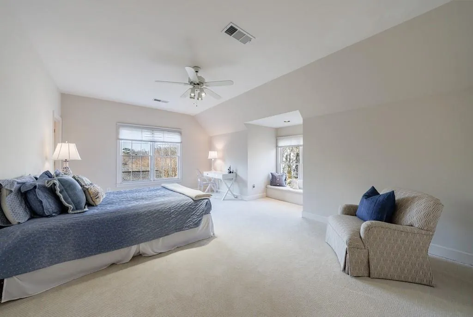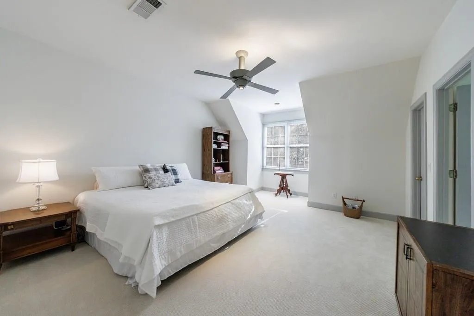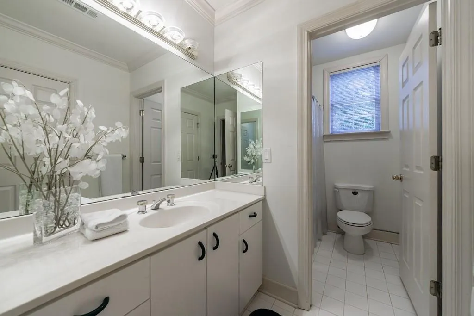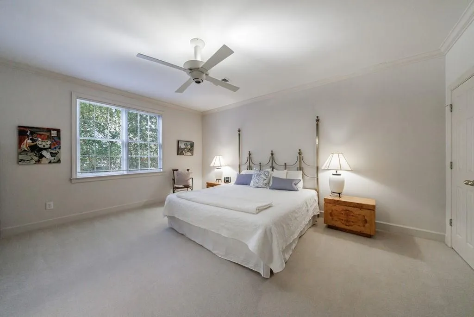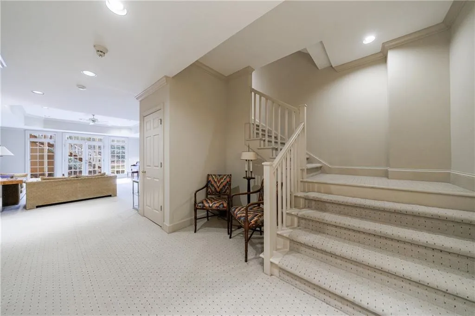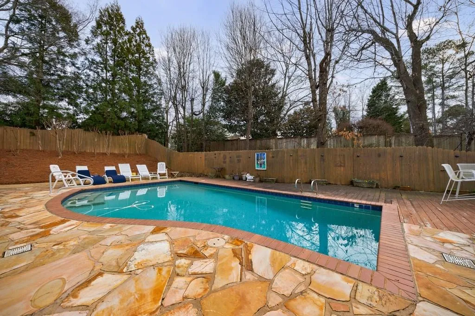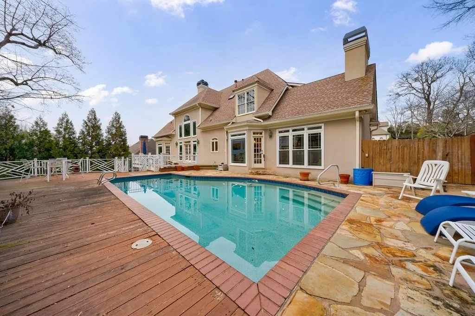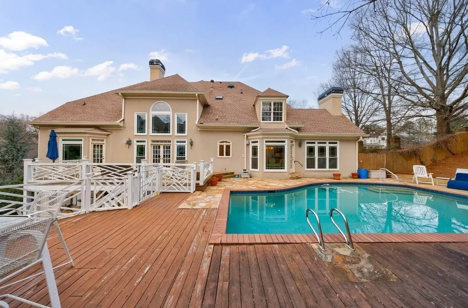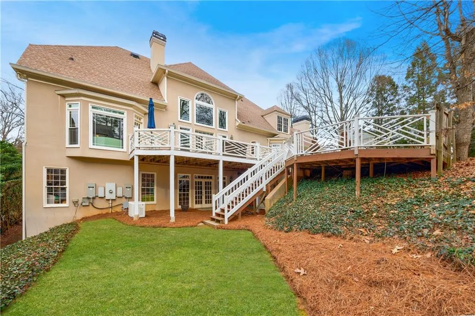Closed by Ansley Real Estate | Christie's International Real Estate
Beautiful, one-owner home in prime Sandy Springs location. Situated on a corner lot within a peaceful cul-de-sac street, this meticulously maintained traditional home offers timeless elements and an unbeatable location. A bright and inviting foyer opens to a formal dining room and a spacious living room, featuring oversized windows, a cozy fireplace, and custom built-in bookcases. The well-appointed kitchen, designed for both style and functionality, boasts a large island perfect for entertaining and seamlessly flows into the vaulted-ceiling family room with a stunning fireplace. The coveted main-level primary suite offers a private retreat with serene views of the pool. Its en-suite bath features dual vanities, a soaking tub, a separate shower, and an expansive walk-in closet. Upstairs, three generously sized bedrooms and three full bath are complemented by a versatile bonus room, ideal for an office, media space, or playroom. The finished terrace level provides additional living space with a bonus room, a private bedroom and full bath as well as abundant storage space. Step outside to a level backyard, perfect for outdoor enjoyment. Located within walking distance to Chastain Park and just minutes from top-rated private schools, fine dining, and premier shopping, this exceptional home is an opportunity that you will not want to miss!
400 Laurel Chase Court
400 Laurel Chase Court, Atlanta, Georgia 30327

- Marci Robinson
- 404-317-1138
-
marci@sandysprings.com


