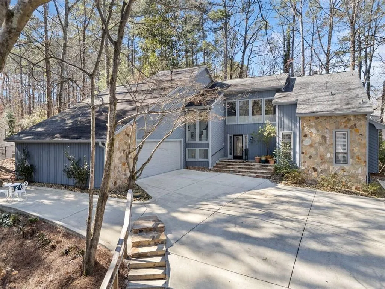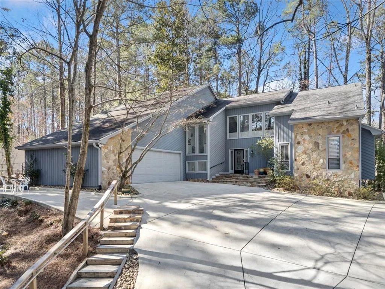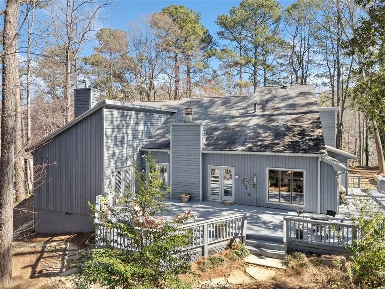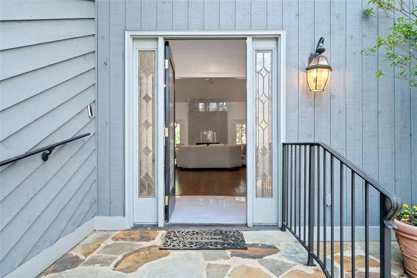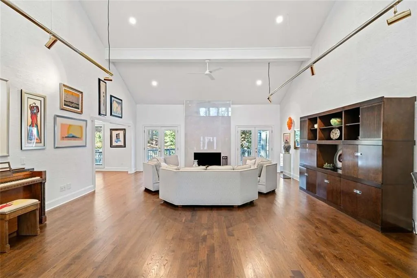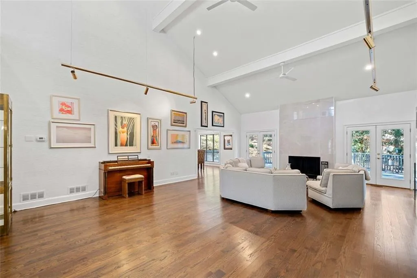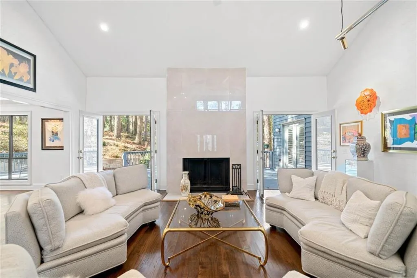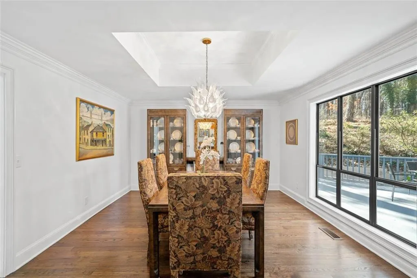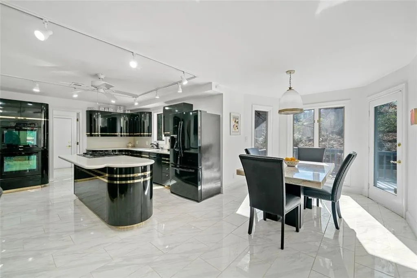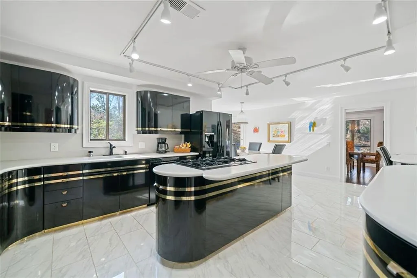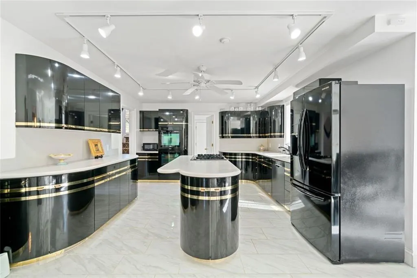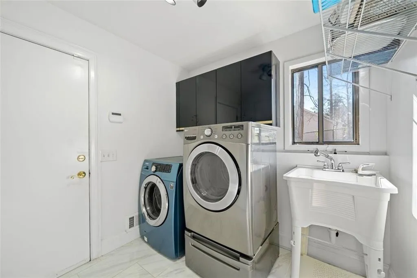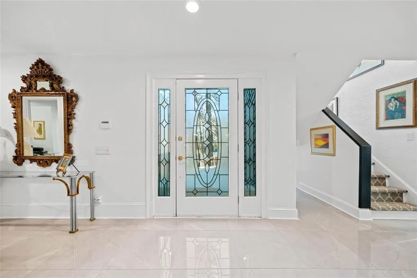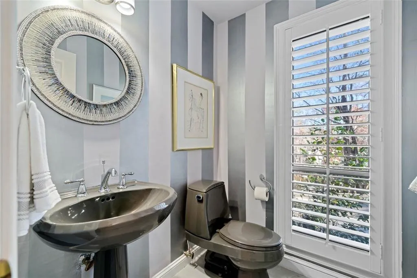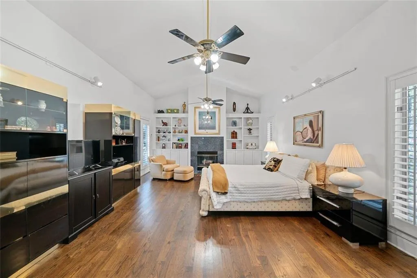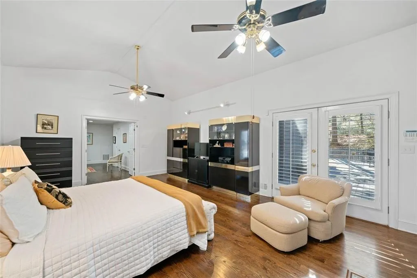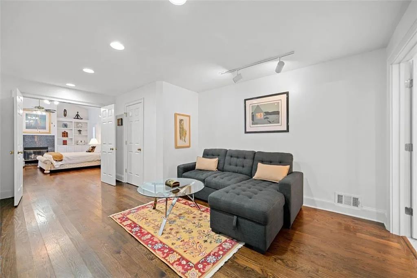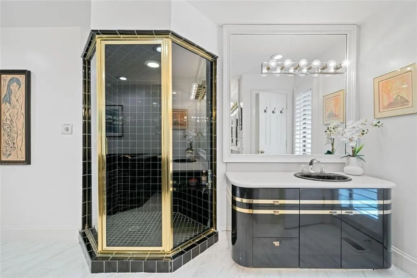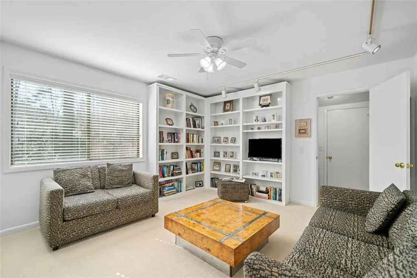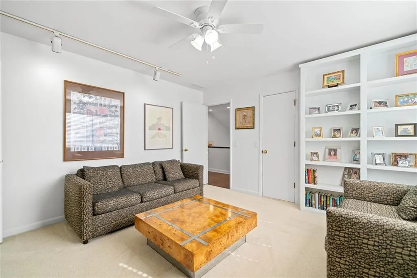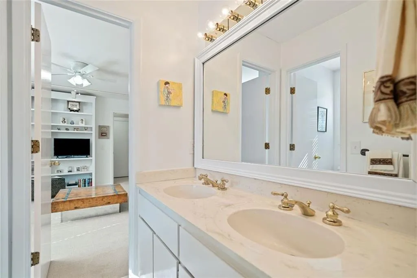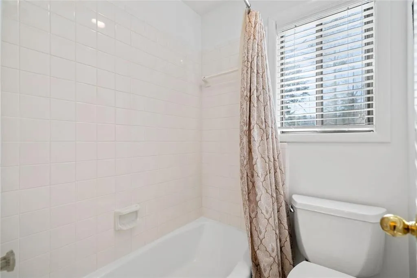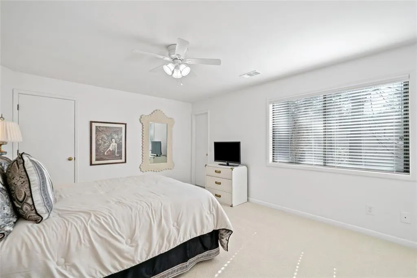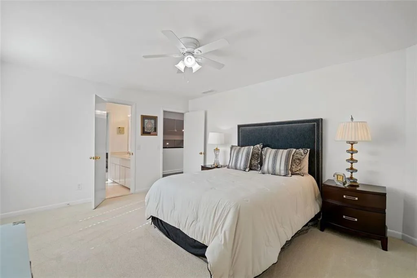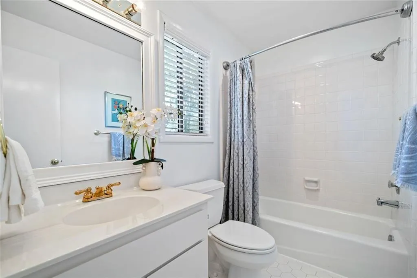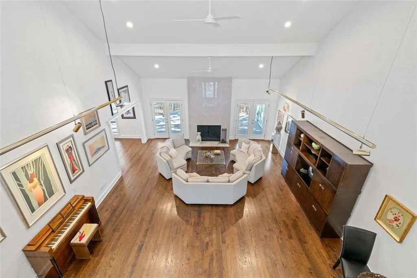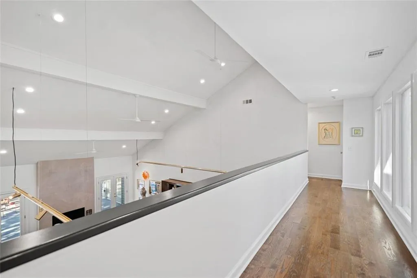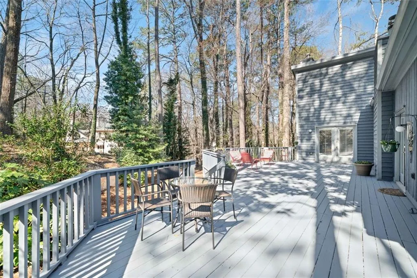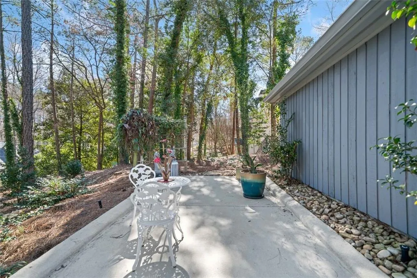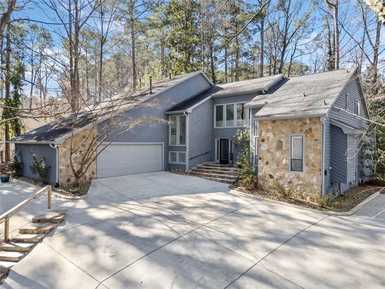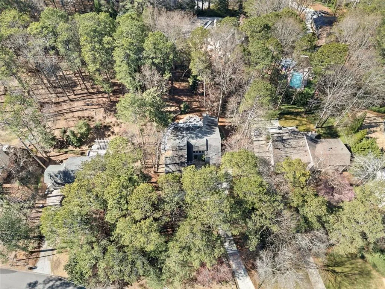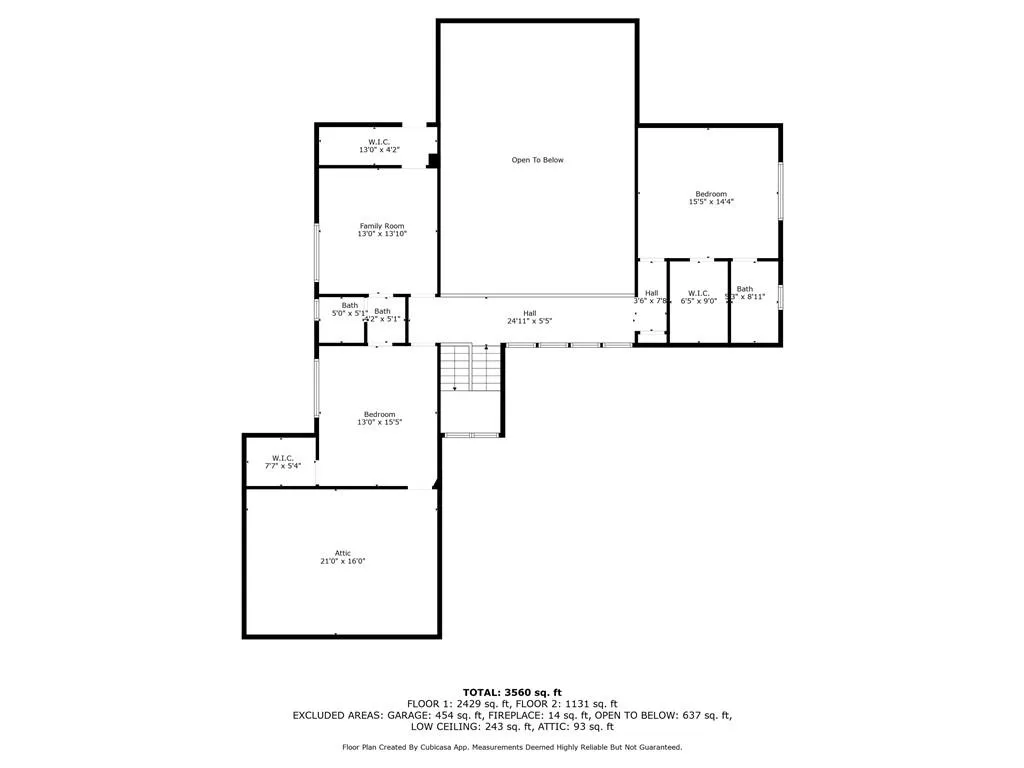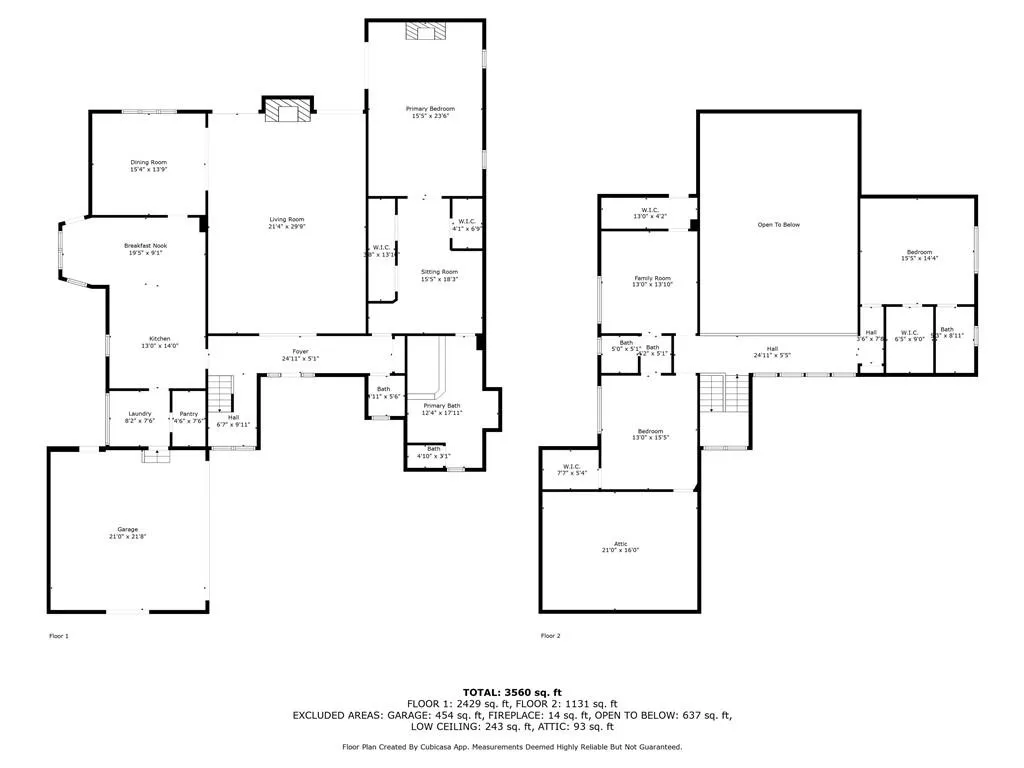Closed by Coldwell Banker Realty
Welcome to this gorgeous 4 Bed/3.5 Bath home perfectly situated in one of the most highly sought-after school districts! This spacious and light-filled home offers an ideal blend of comfort, style, and functionality. Enter the foyer and be wowed by the two-story fireside great room with exposed beams and recessed lighting. The main-level primary suite provides a peaceful retreat with separate sitting room, fireplace, and a luxurious en-suite bath. The expansive eat-in kitchen with large breakfast room is a chef’s dream featuring tons of cabinetry ample counter space, and abundance of natural light. A separate dining room with trey ceiling makes entertaining a breeze, and the French doors leading from the living room to outdoors extends your living space, perfect for relaxing or hosting gatherings. Three generous secondary bedrooms, each complete with substantial size closets, and two full-sized baths on the second level provide ample room for all. With an open and airy floor plan and lots of storage, this home is designed for both everyday living and entertainment. Don’t miss this opportunity to own a home in such a prime location! Schedule your private showing today!
990 Ivy Falls Drive
990 Ivy Falls Drive, Atlanta, Georgia 30328

- Marci Robinson
- 404-317-1138
-
marci@sandysprings.com
