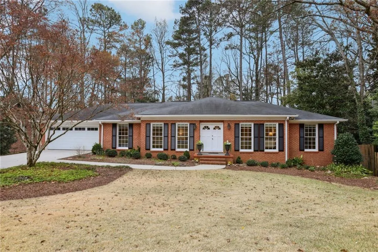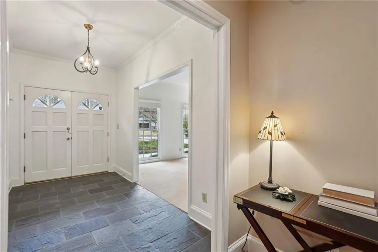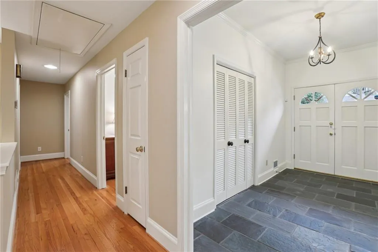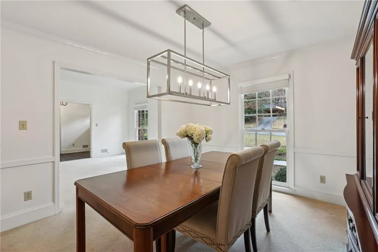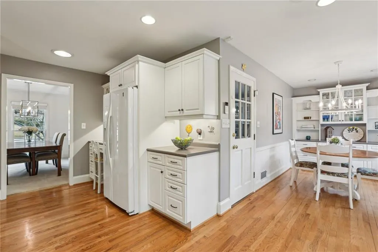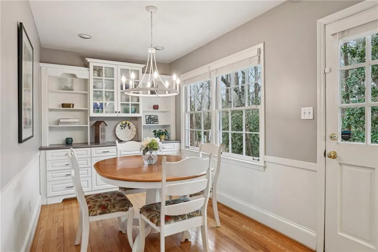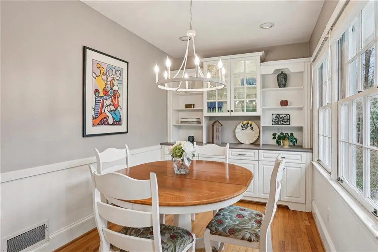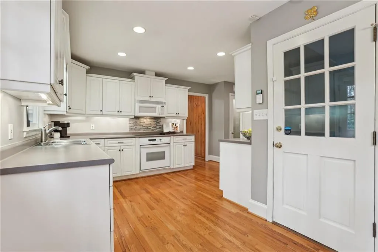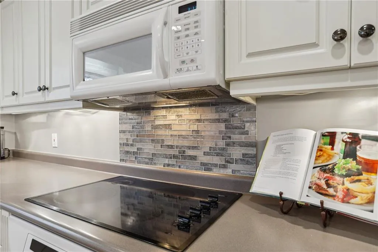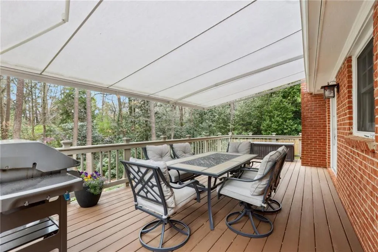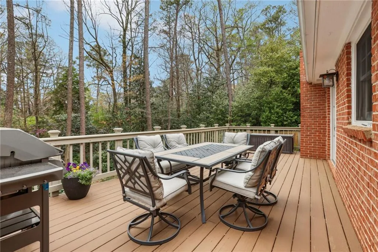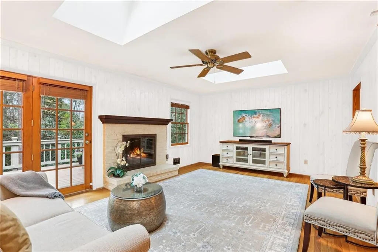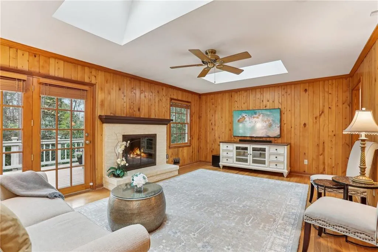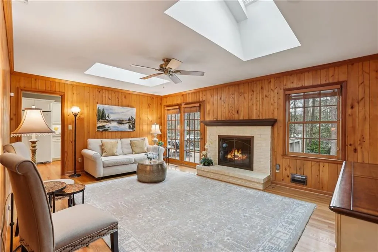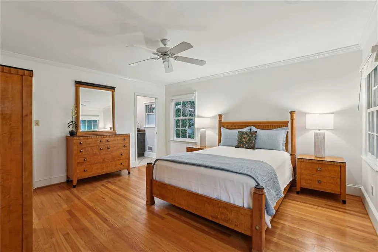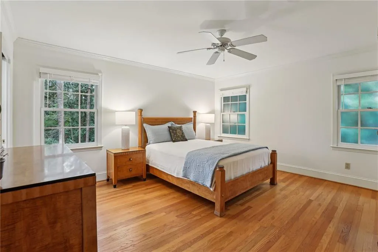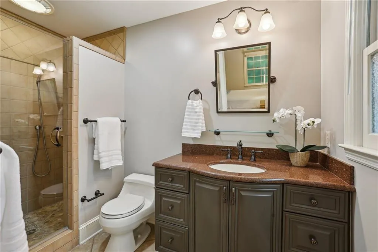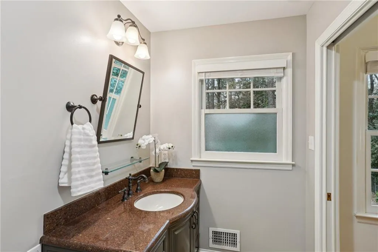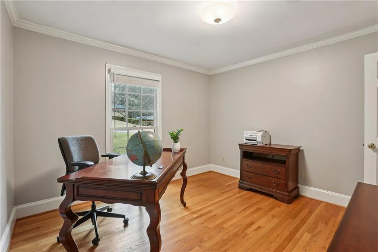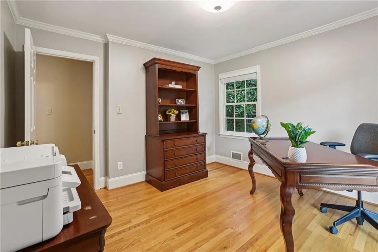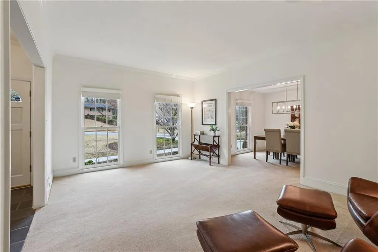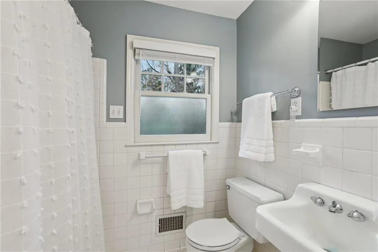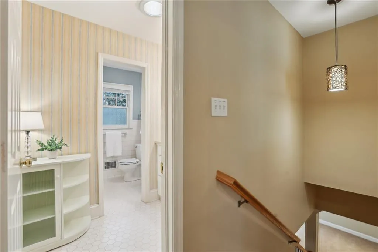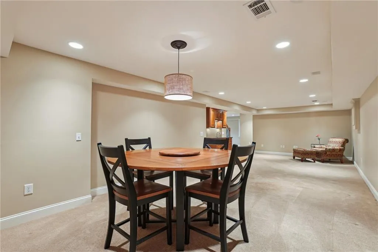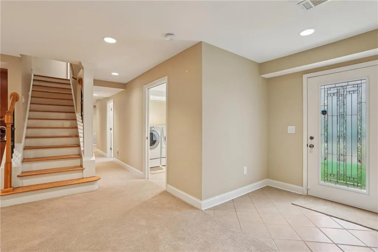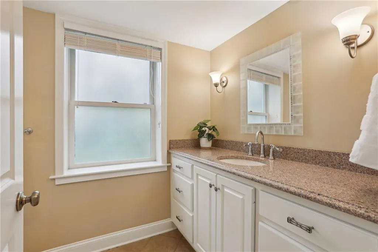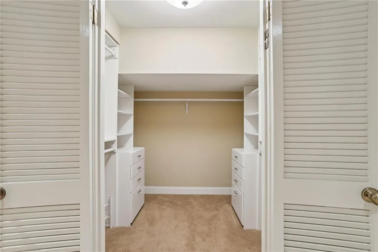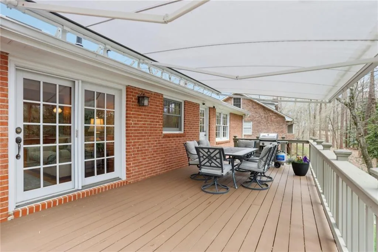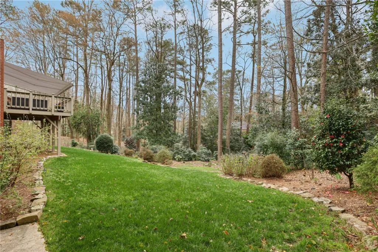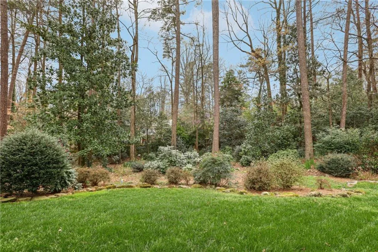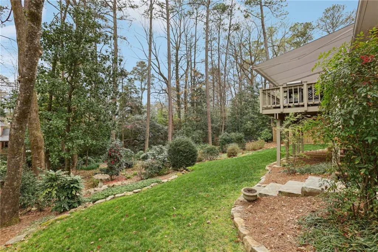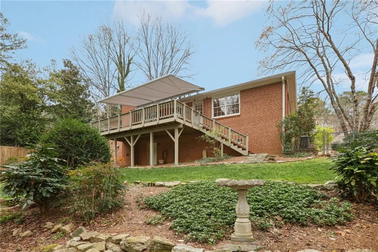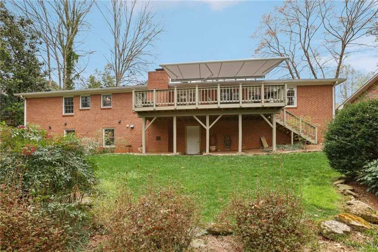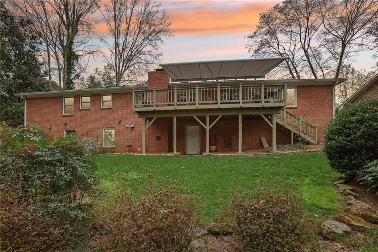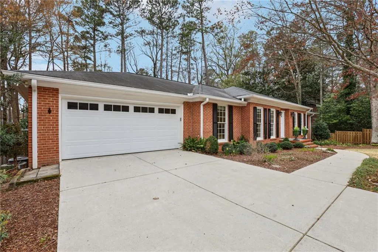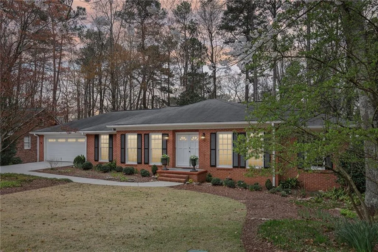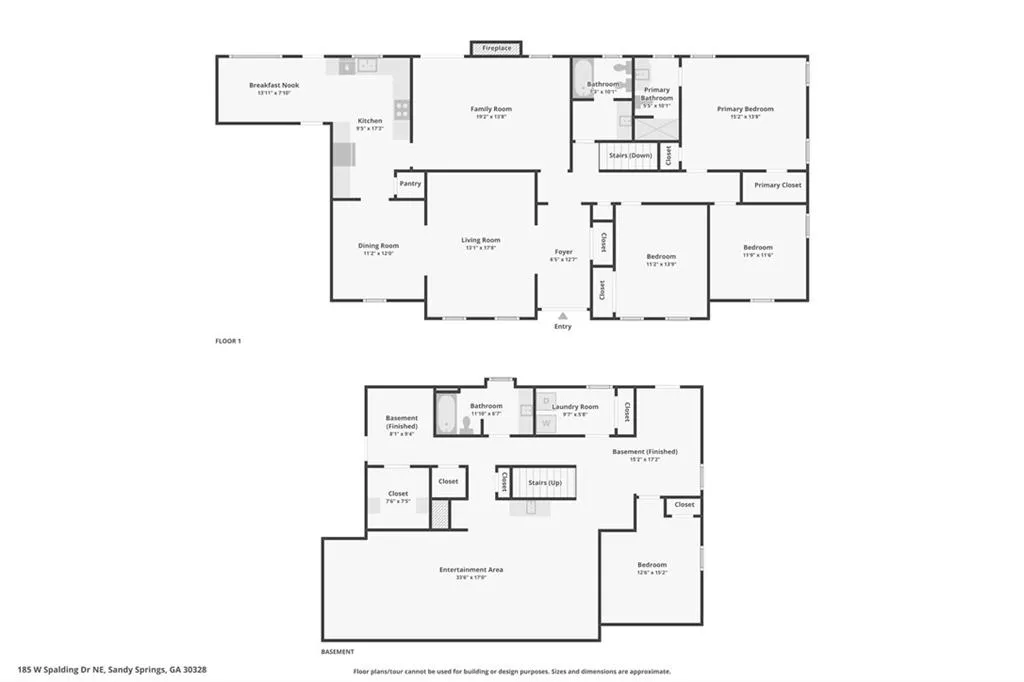Closed by Keller Williams Realty Peachtree Rd.
Charming 4-Sided Brick Ranch with Finished Basement – Tons of Space! A welcoming front entry with slate tile sets the tone for this bright and inviting home. Inside, you’ll find a spacious formal living and dining room filled with natural light. The white kitchen is spotless, featuring ample cabinet space and built-in cabinets in the breakfast area. The main level includes a primary suite with an ensuite bath featuring a jet shower, along with two additional bedrooms. The paneled fireside family room has access to the large back deck. Downstairs, the huge finished basement is an entertainer’s dream—complete with surround sound, recessed lighting, a wet bar, a bedroom, full bath, laundry room, and a versatile rec room. Outside you’ll enjoy the expansive deck with a retractable awning, perfect for outdoor gatherings. Additional features: newer windows, fireplace with gas logs, skylights, walk-in closets and unfinished storage space in basement. The two-car garage features a sleek epoxy floor for a polished finish. This well-maintained, traditional brick ranch offers fantastic curb appeal and an abundance of space! Located minutes from Lost Corner Nature Preserve, City Springs, schools, shopping, restaurants, hospitals and more! Optional HOA. Pick from several swim/tennis clubs local to Sandy Springs.
185 W Spalding Drive
185 W Spalding Drive, Sandy Springs, Georgia 30328

- Marci Robinson
- 404-317-1138
-
marci@sandysprings.com
