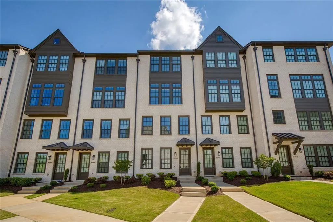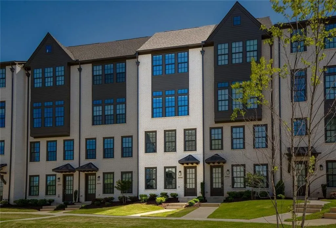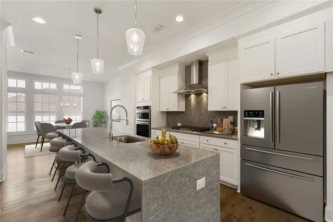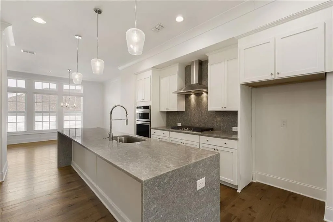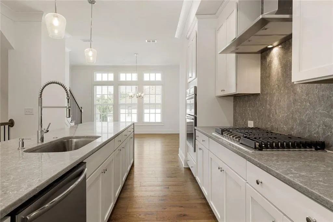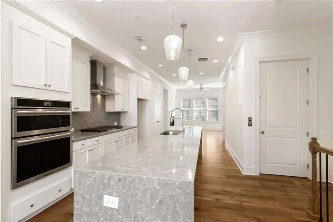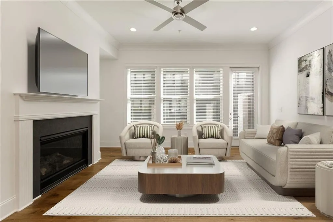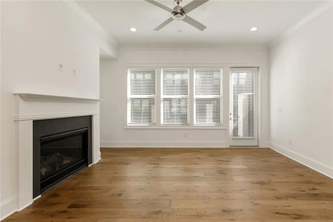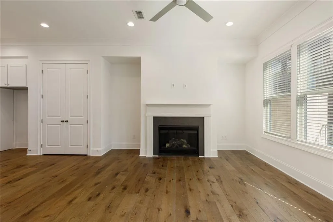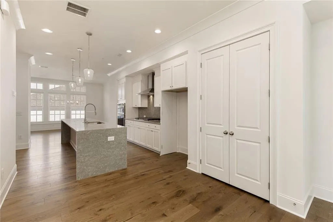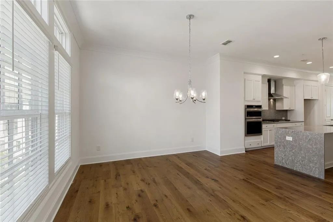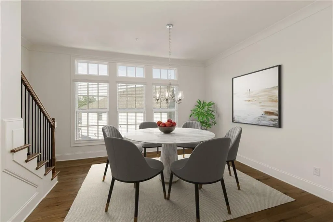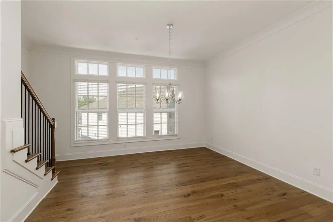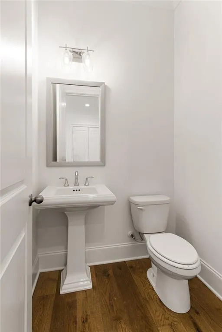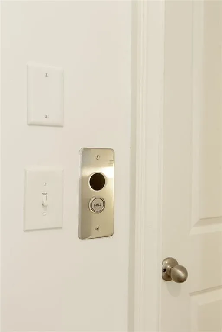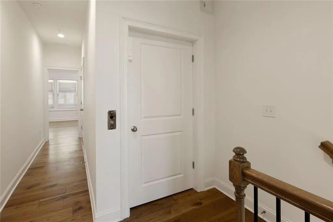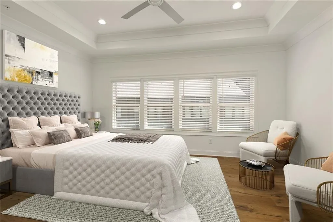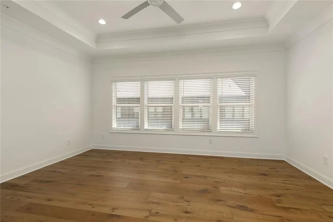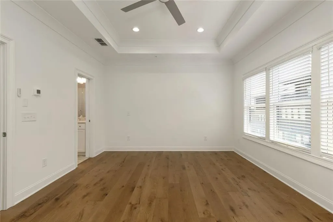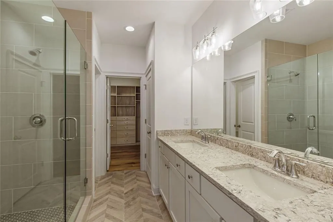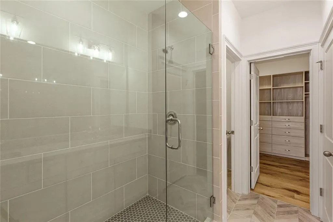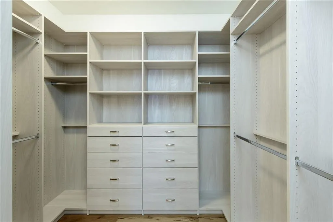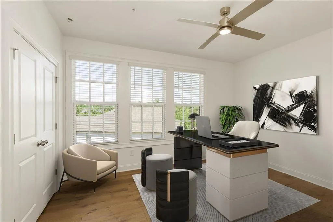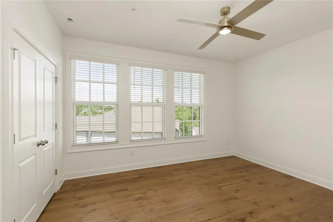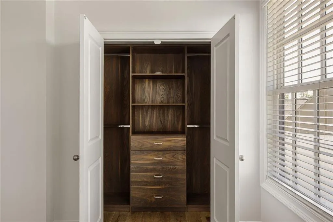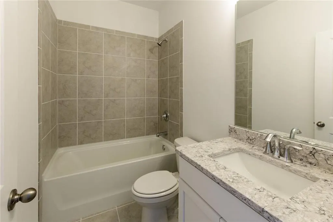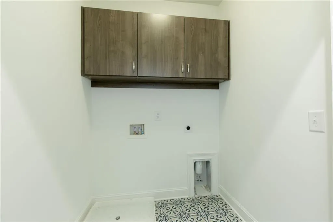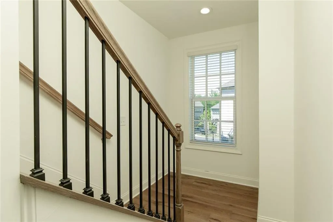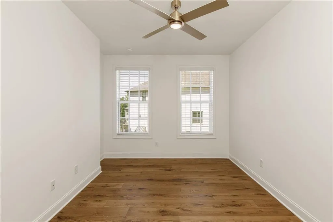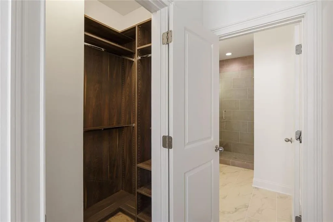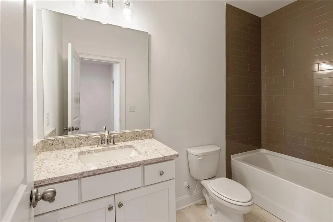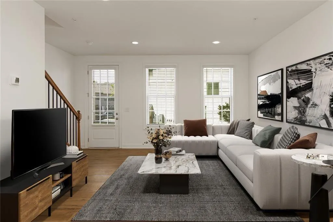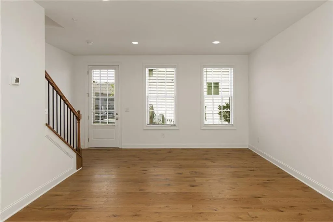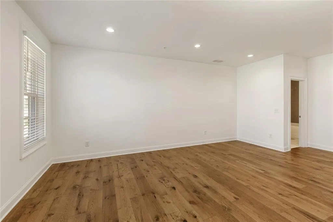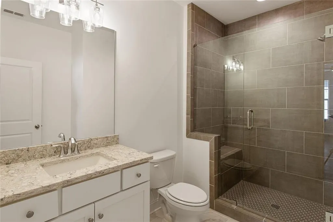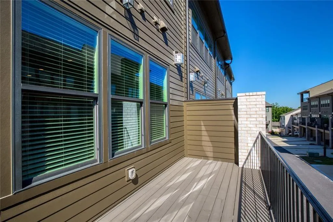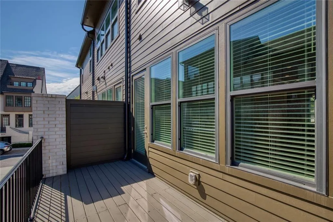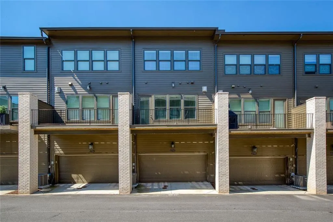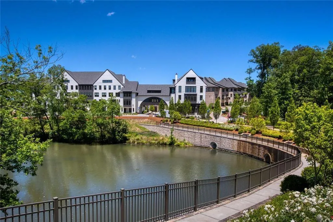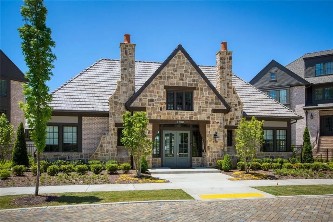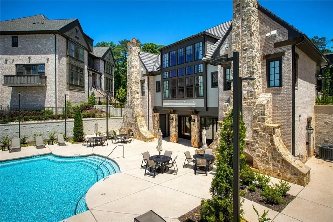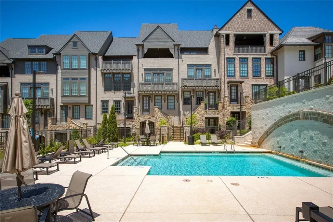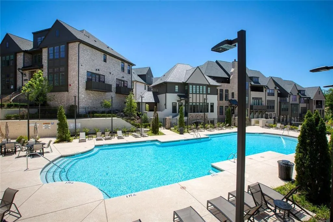Listing courtesy of Harry Norman Realtors
This beautifully appointed turnkey four story townhome with a gorgeous ELEVATOR is located in the highly sought-after community of ARIA NORTH. Gorgeous upgrades await in your gorgeous – never lived in – NEW home, making this an absolute must-see! Enter through the main level, complete with an En-suite, this could be the perfect bedroom, flex-space, movie room, or home office. On the second level you will find a spacious two-car garage, and the bedroom on the second-floor features hardwood floors and an upgraded en-suite with generous closet space. Every level of this home is adorned with hardwood flooring, and each closet has been custom outfitted by California Closets! The main living level features a sizable kitchen island with waterfall countertops, white cabinetry, Gas cooktop, and stainless appliances. Kitchen and Dining areas are bright and airy, providing easy open concept living! The Living Room showcases an oversize gas fireplace. The owner’s suite level on the top floor boasts hardwoods throughout, a custom built out Master closet, and spa retreat complete with an expansive shower and double sinks. Secondary bedroom on the top level also offers a private en-suite and the laundry room has been outfitted with custom cabinetry and designer tile floors. Each of the four levels of this townhome can be easily accessed via ELEVATOR, which has been customized and upgraded. Aria North offers incredible amenities, including a clubhouse and work center, expansive gym, and large swimming pool. This home is a short drive away from Downtown Sandy Springs, luxurious dining and shopping, walking trails, and easy access to GA-400 and I-285. Don’t miss the opportunity to live in BETTER THAN NEW CONSTRUCTION!
6790 Encore Boulevard
6790 Encore Boulevard, Sandy Springs, Georgia 30328

- Marci Robinson
- 404-317-1138
-
marci@sandysprings.com
