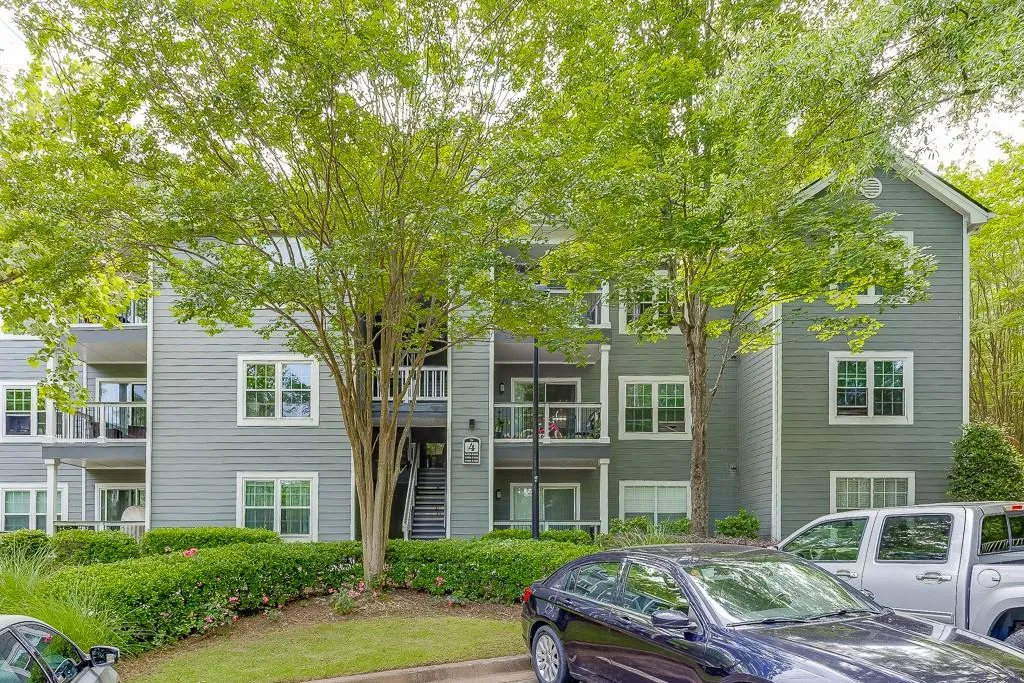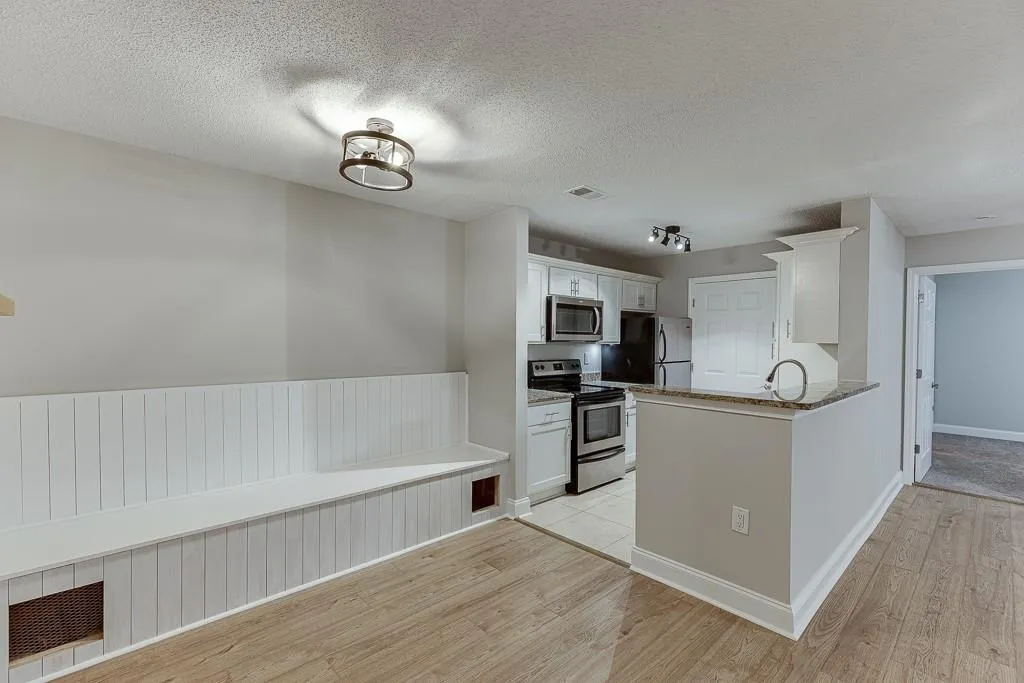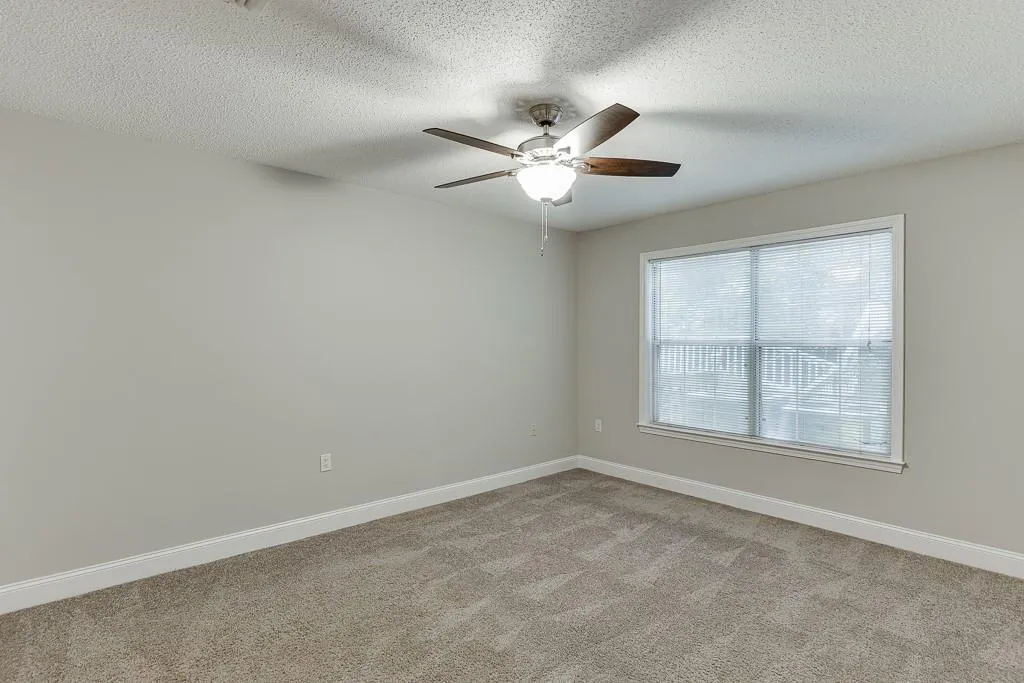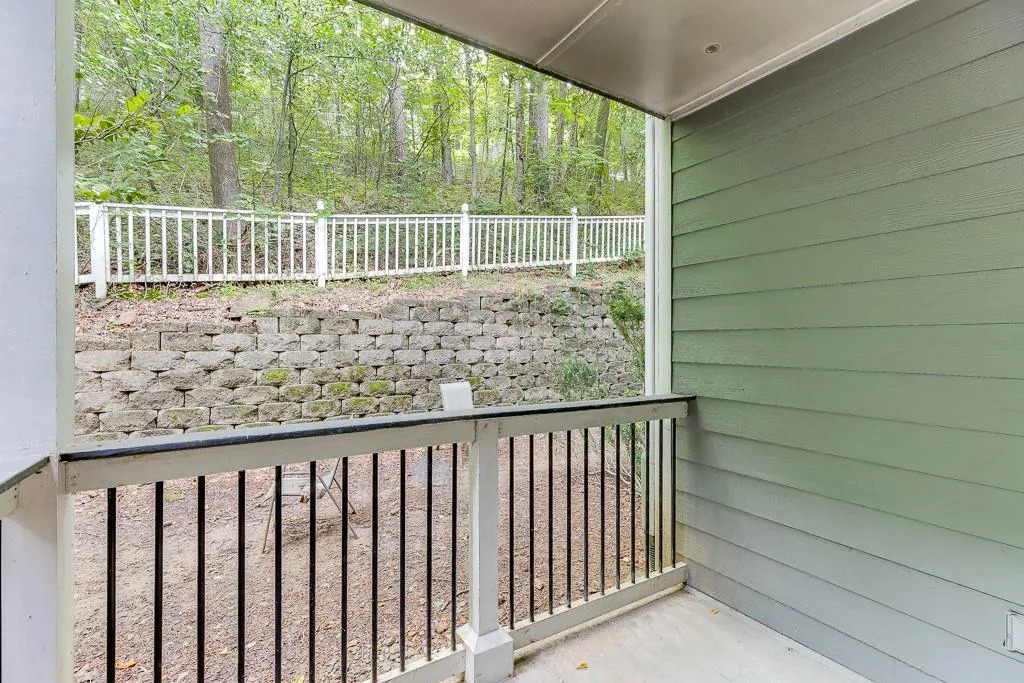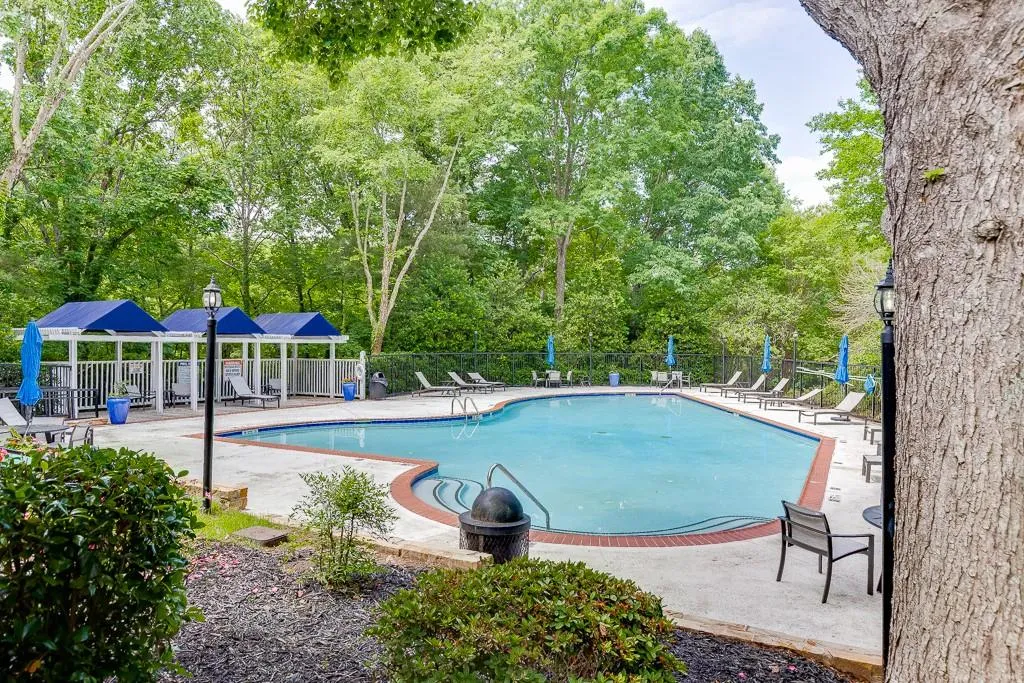Closed by Keller Williams Realty Peachtree Rd.
This unit has Stepless entry, is RENOVATED and priced below all other units of the same size! PLUS it is spotlessly clean. The kitchen features white kitchen cabinets, stainless steel appliances, and neutral granite countertops. The laundry room is off of the kitchen for easy access. There is a dining room adjacent with a built-in bench. The whole house has been freshly painted, has upgraded lighting fixtures and the grey hardwood floors are in almost perfect condition. In the living room the fancy new sliding glass doors have blinds in between the 2 panes of glass. This is such a cool feature and you can slide a button to open the blinds or tilt them. There is a back patio for al fresco dining or a place to enjoy your morning coffee and listen to the birds sing. Both bedrooms have clean beautiful carpet, walk-in closets, and each with their own en-suite renovated bathroom. The primary suite has not 1, but 2 walk-in closets. Washer and Dryer are included! Publix Grocery store is just across Roswell Rd, so it is easy as pie to run and grab that last minute item you may need. The community has a fitness center and a pool, plus it connects to Spring Way Trail, which is perfect for walking your dog, bike riding, or getting in that morning jog. Springway trail connects to Morgan Falls Overlook Park with breathtaking views over the Chattahoochee River, hiking trails, pavilions for picnics, stand up paddle boarding, canoeing and kayaking rentals, a playground, and a dog park.
4106 Santa Fe Parkway
4106 Santa Fe Parkway, Atlanta, Georgia 30350

- Marci Robinson
- 404-317-1138
-
marci@sandysprings.com
