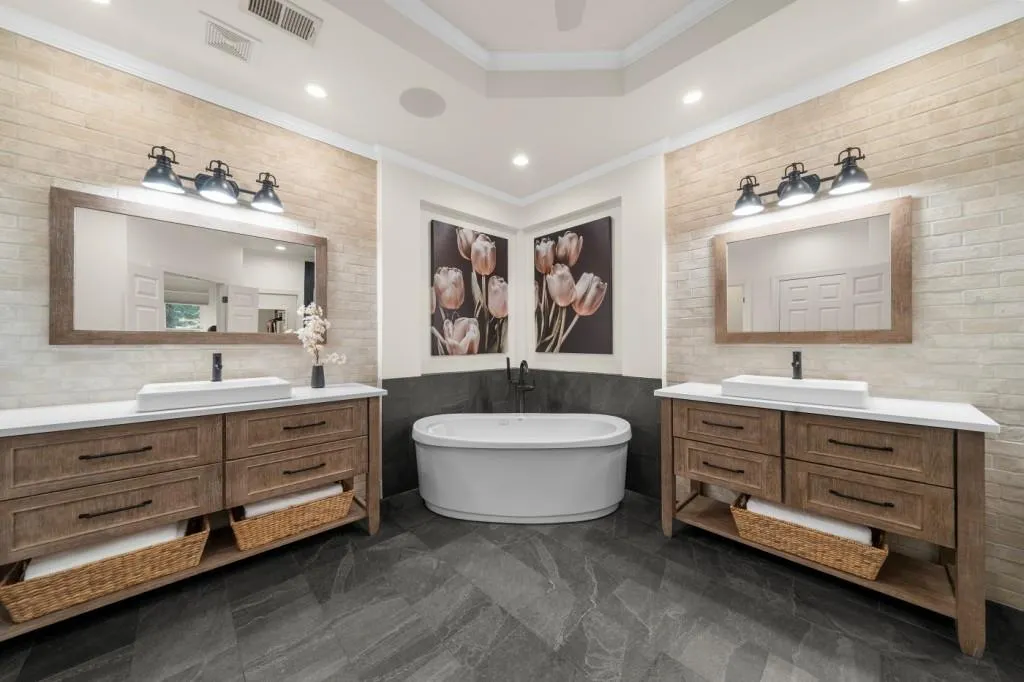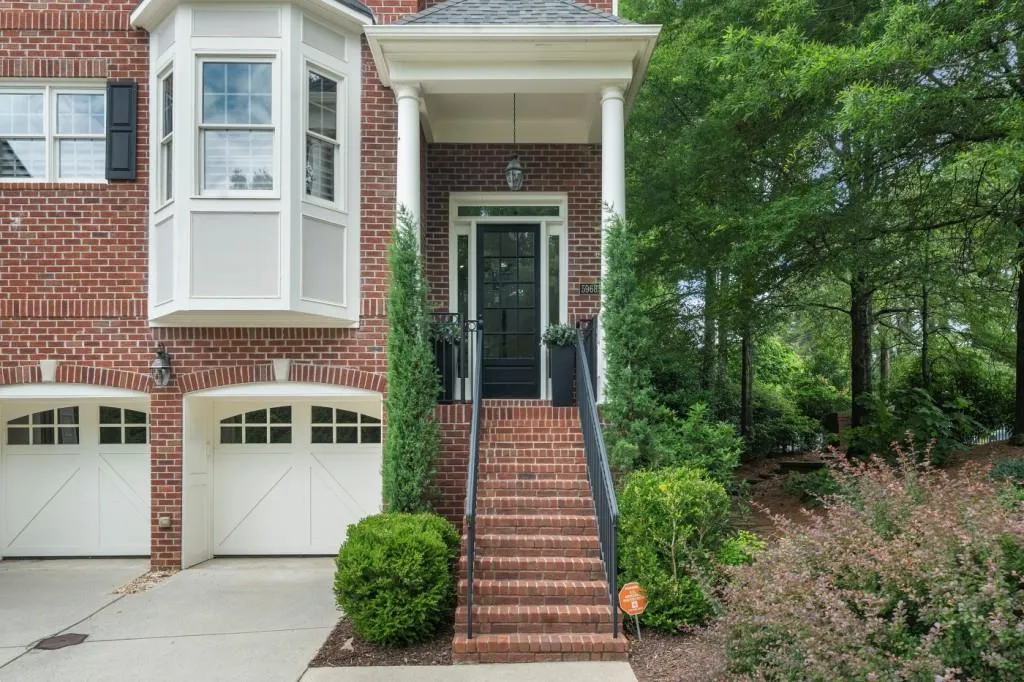Listing courtesy of Method Real Estate Advisors
THE BEST LOCATION IN SANDY SPRINGS! Stunning 4 side brick luxury end unit townhome in highly sought after Reddington. With an easy walk to shopping and dining, including the city center, Whole Foods, Trader Joe’s and the performing arts center. Featuring 3br 3.5ba, a large eat in kitchen, family Room, separate dining room and library/ home Office. Completely updated designer kitchen with quartz countertops, top of the line stainless steel appliances, white cabinetry and separate breakfast area. A custom bar area flowing into formal dining room ideal for gathering. Expansive owners suite with separate sitting area, private deck with trex decking, completely renovated spa like bathroom with soaking tub, frameless glass shower and custom walk in closet. Additional large secondary ensuite bedroom. The lower level offers a rec room/media room, bedroom and full bath ideal for an in law suite. Walk out from the lower level to private patio and grill porch. Hardwood floors on all three levels. Plantation shutters throughout. Freshly painted. Updated bathrooms with new vanities, shower doors, fixtures, lighting, granite and tile. Finished garage floors with ample storage space and work station. Enjoy a lock and go lifestyle close to everything!
5968 Reddington Way
5968 Reddington Way, Sandy Springs, Georgia 30328

- Marci Robinson
- 404-317-1138
-
marci@sandysprings.com



































































































