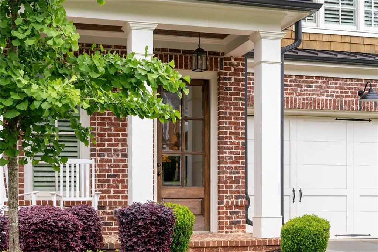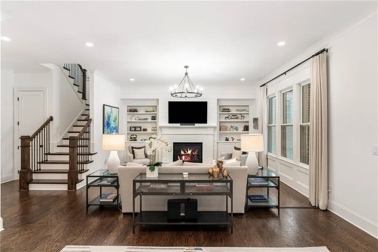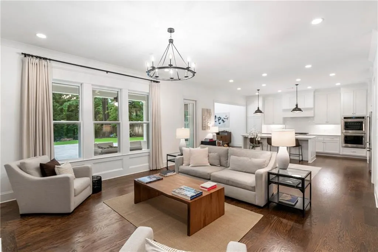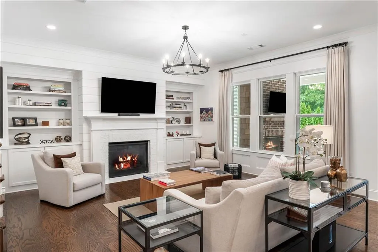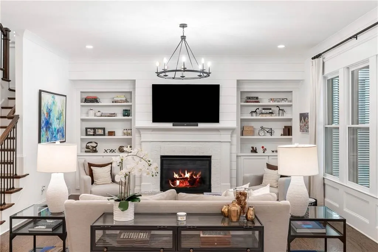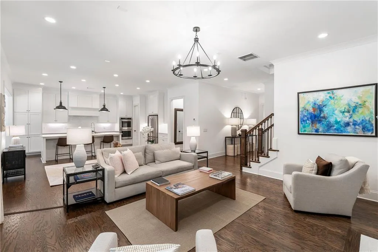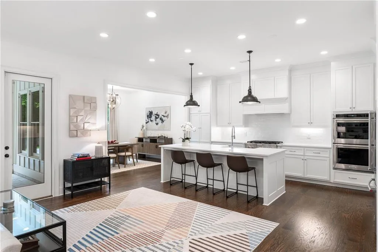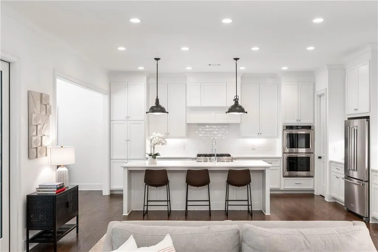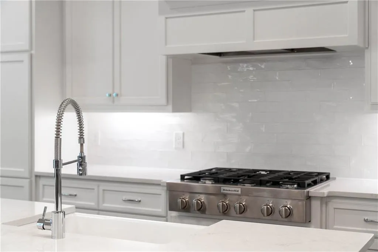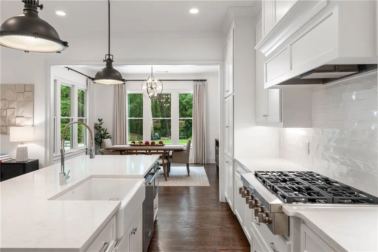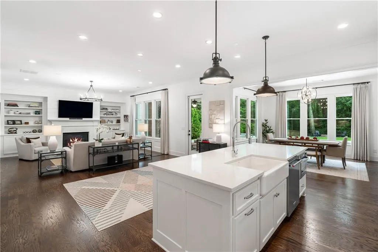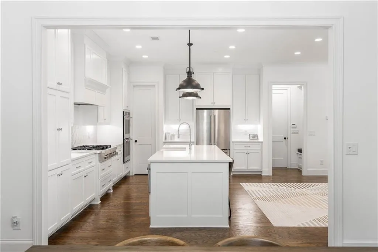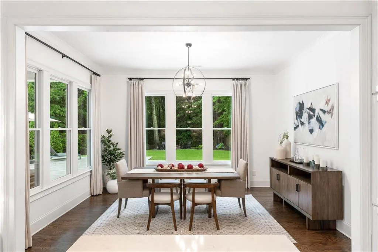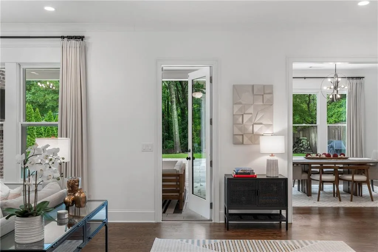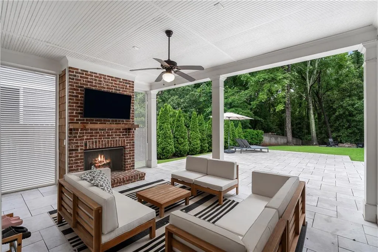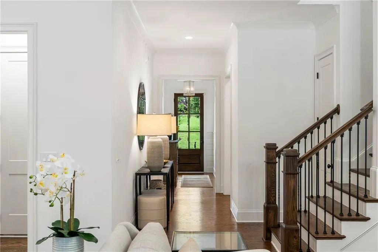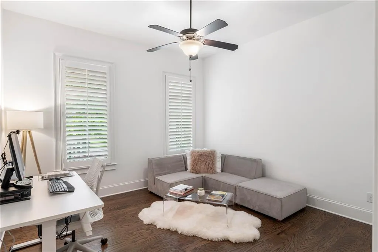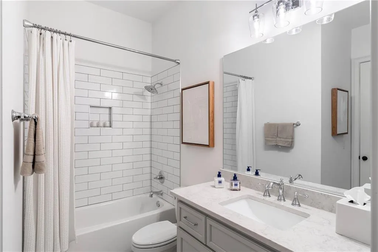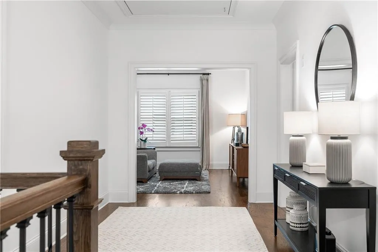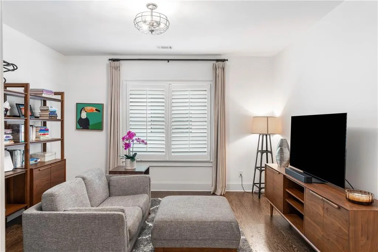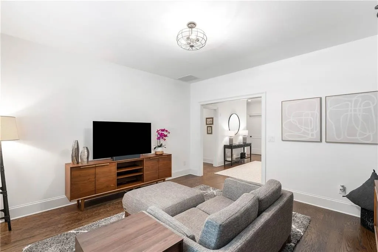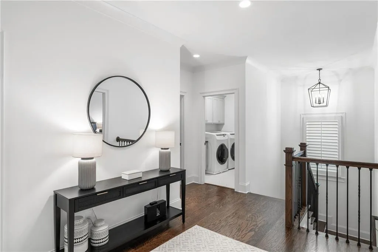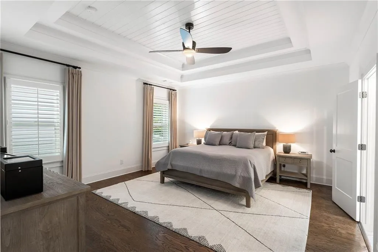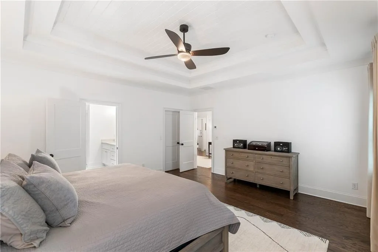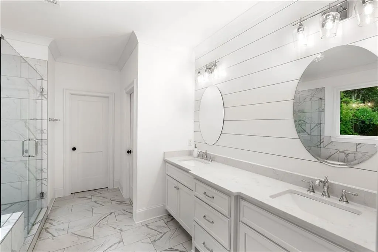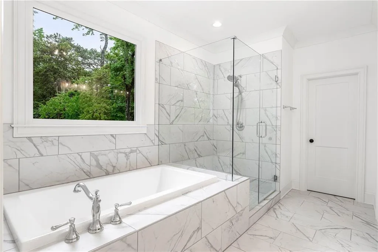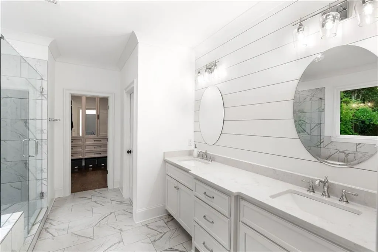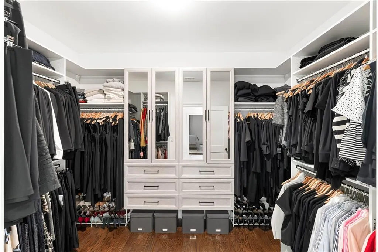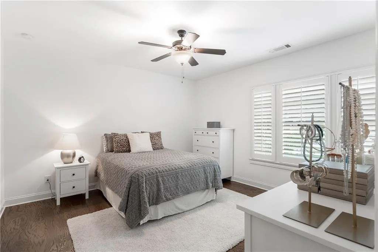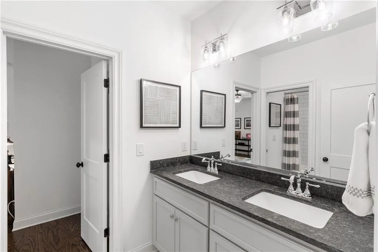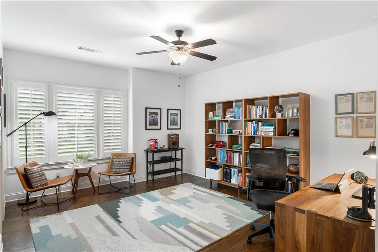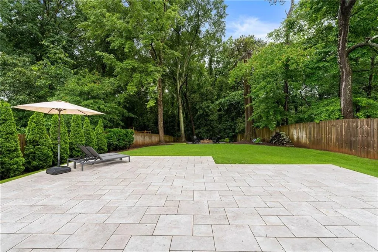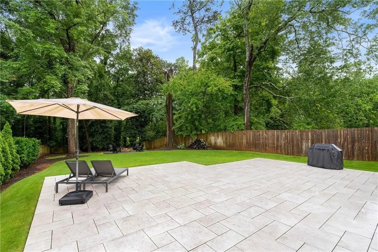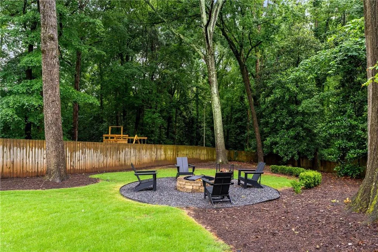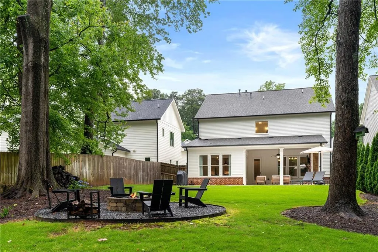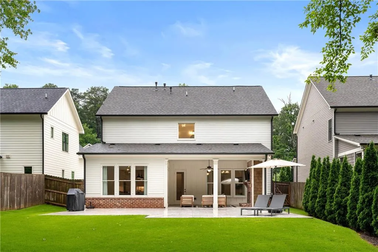Closed by Atlanta Fine Homes Sotheby's International
Welcome to this exquisite newer-construction home, perfectly situated on a private and spacious 0.31-acre lot in the heart of Sandy Springs. Designed with both style and functionality in mind, the open-concept floor plan is ideal for modern living and entertaining. The inviting family room features custom shiplap accents, built-in bookcases, and flows effortlessly into a chef’s kitchen that truly impresses. The kitchen boasts floor-to-ceiling white custom cabinetry, sleek quartz countertops, a generous center island, double ovens, a walk-in pantry, and a dedicated dining area—perfect for both everyday meals and special occasions. On the main level, you’ll find a guest suite with a full bath, offering privacy and convenience. Upstairs, a versatile flex room serves as an ideal home office, playroom, or media space. The expansive primary suite features dual walk-in California Closets and a luxurious en-suite bath. Two additional bedrooms share a well-appointed Jack-and-Jill bathroom, completing the upper level. Step outside to enjoy the covered back porch with a charming brick fireplace, overlooking a beautifully landscaped, fenced backyard with fresh sod and a stylish tiled deck—perfect for outdoor entertaining. Additional upgrades include hardwood floors throughout all bedrooms and closets, plantation shutters, soundproof windows, a full privacy fence, and a two-car garage outfitted with epoxy flooring and custom built-in storage. This home offers it all—timeless design, premium finishes, thoughtful upgrades, and an unbeatable location. Don’t miss this rare opportunity in Sandy Springs.
281 Green Hill Road
281 Green Hill Road, Atlanta, Georgia 30342

- Marci Robinson
- 404-317-1138
-
marci@sandysprings.com

