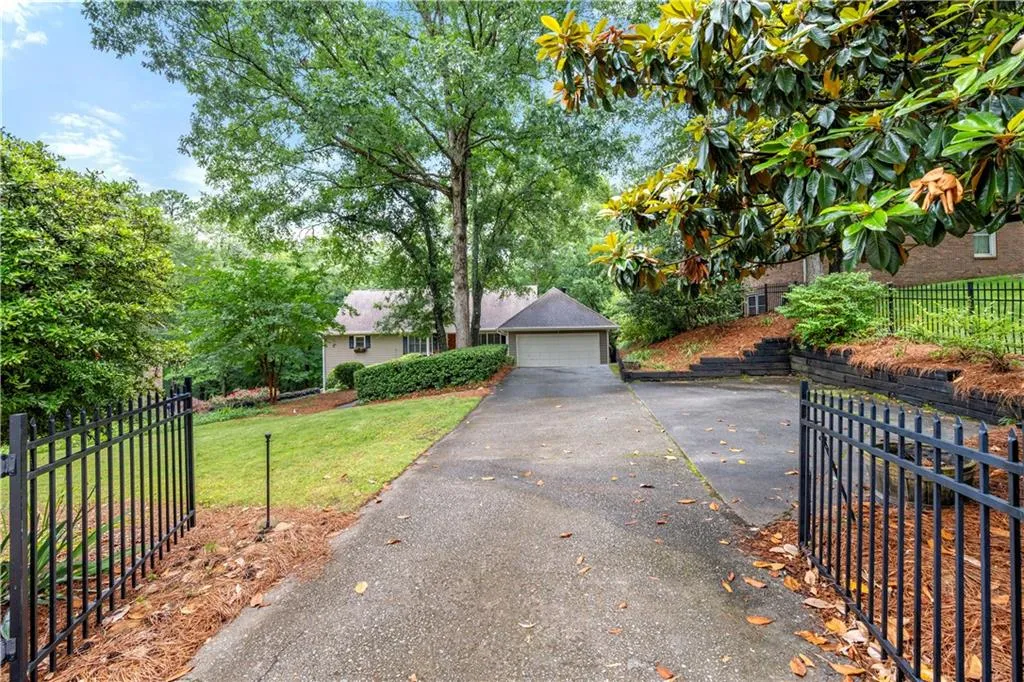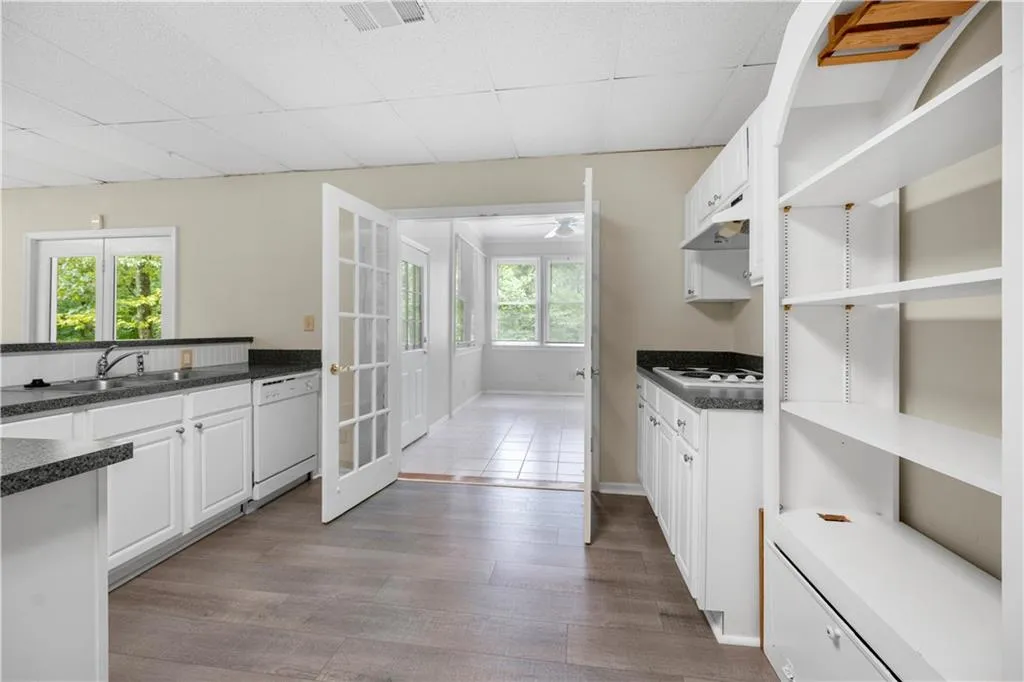Listing courtesy of Keller Williams Realty Cityside
Discover lake living at its finest in this exceptional residence, ideally located in the highly sought-after Sandy Springs/Dunwoody area.
Upon entering, you’re welcomed into a foyer that leads into a vaulted, fireside family room – perfect for both everyday living and entertaining. The gourmet kitchen is outfitted with granite countertops and stainless steel appliances, including a gas cooktop, wall oven/microwave, and dishwasher. A large dining room sets the stage for memorable gatherings, while the expansive vaulted sunroom offers breathtaking views of the tranquil lake.
The main-level primary suite is a true retreat, featuring a cozy sitting area, French doors leading to the rear deck, and a spa inspired ensuite bath with double granite vanities and a tub/shower combination. Upstairs, you’ll find two spacious bedrooms – each with private porches – and two full bathrooms, providing comfort and privacy for family and guests.
The fully finished terrace level is an entertainer’s dream, complete with a fireside family room, second full kitchen, full bath, office/bedroom, and sunroom. Step outside to a large deck with a dry-below system, perfect for year-round enjoyment.
The professionally landscaped grounds are a private oasis, showcasing two serene Koi ponds, a garden shed, a bench swing, and a stationary deck by the water’s edge. The entire lot is enclosed with elegant wrought-iron fencing and a gated driveway for added security and curb appeal. An oversized two-car garage completes this extraordinary offering.
This property is listed below value and being sold AS IS needs paint, flooring, and some cosmetic updates. We welcome all offers and are welcome to inspect the home. It is a great house just needs some cosmetic updates.
5065 Nesbit Ferry Lane
5065 Nesbit Ferry Lane, Atlanta, Georgia 30350

- Marci Robinson
- 404-317-1138
-
marci@sandysprings.com









































