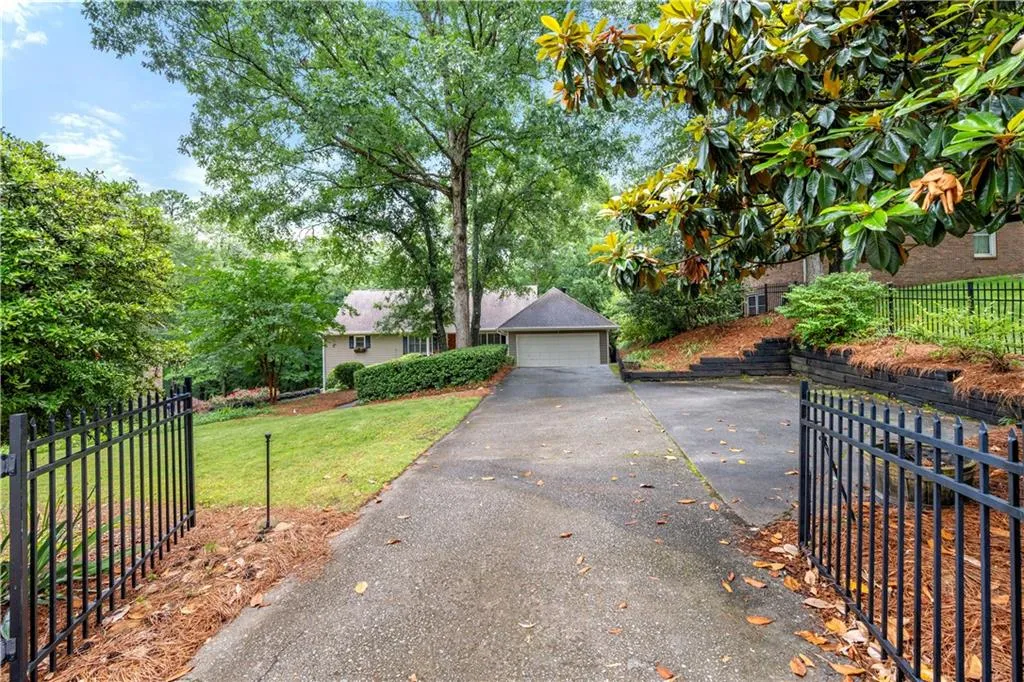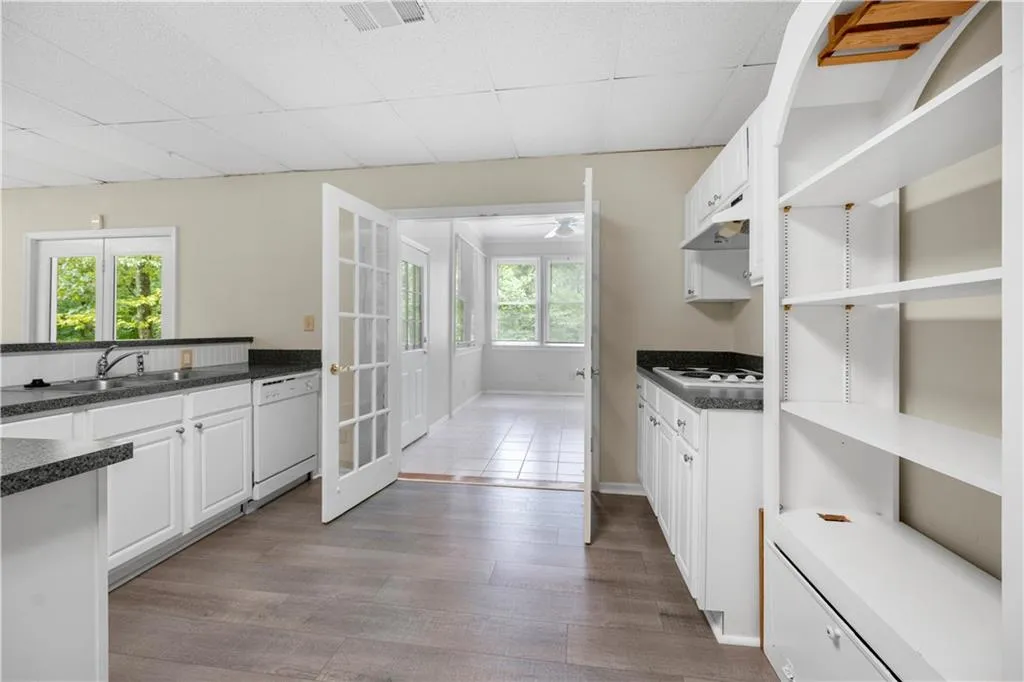Listing courtesy of Keller Williams Realty Cityside
Discover lake living at its finest in this exceptional residence, ideally located in the highly sought-after Sandy Springs/Dunwoody area.
Upon entering, you’re welcomed into a foyer that leads into a vaulted, fireside family room – perfect for both everyday living and entertaining. The gourmet kitchen is outfitted with granite countertops and stainless steel appliances, including a gas cooktop, wall oven/microwave, and dishwasher. A large dining room sets the stage for memorable gatherings, while the expansive vaulted sunroom offers breathtaking views of the tranquil lake.
The main-level primary suite is a true retreat, featuring a cozy sitting area, French doors leading to the rear deck, and a spa inspired ensuite bath with double granite vanities and a tub/shower combination. Upstairs, you’ll find two spacious bedrooms – each with private porches – and two full bathrooms, providing comfort and privacy for family and guests.
The fully finished terrace level is an entertainer’s dream, complete with a fireside family room, second full kitchen, full bath, office/bedroom, and sunroom. Step outside to a large deck with a dry-below system, perfect for year-round enjoyment.
The professionally landscaped grounds are a private oasis, showcasing two serene Koi ponds, a garden shed, a bench swing, and a stationary deck by the water’s edge. The entire lot is enclosed with elegant wrought-iron fencing and a gated driveway for added security and curb appeal. An oversized two-car garage completes this extraordinary offering.
Priced the house lower than when it was purchased in 2023. It is a great house, just needs some cosmetic updates.
5065 Nesbit Ferry Lane
5065 Nesbit Ferry Lane, Atlanta, Georgia 30350

- Marci Robinson
- 404-317-1138
-
marci@sandysprings.com









































