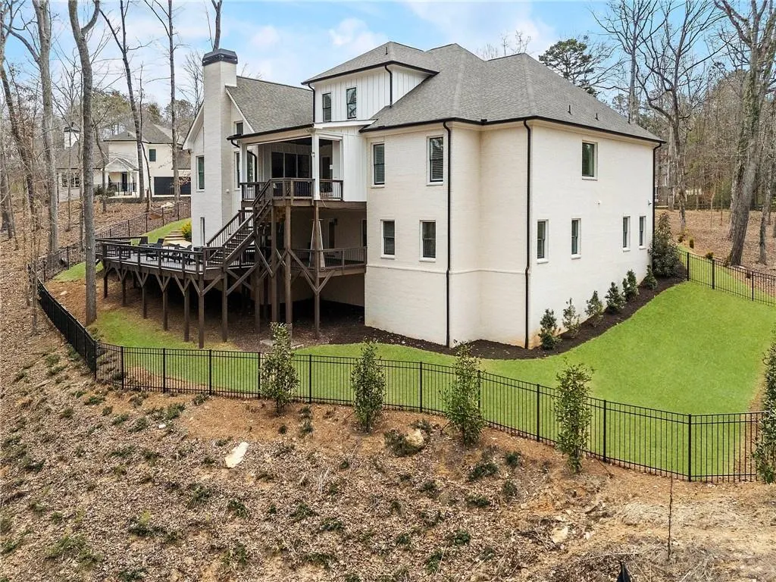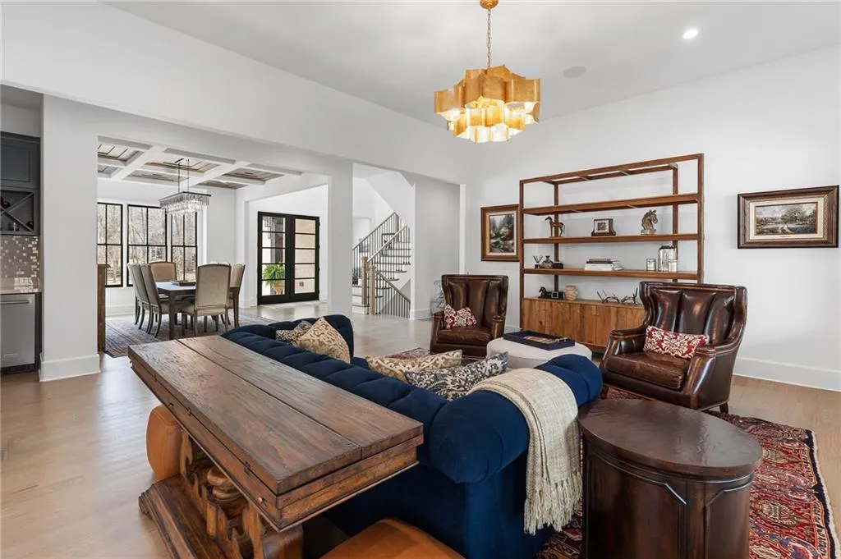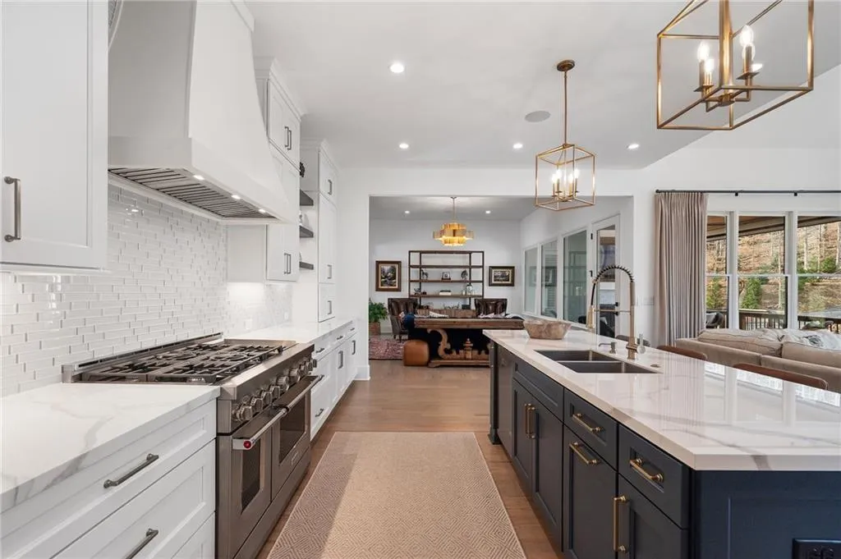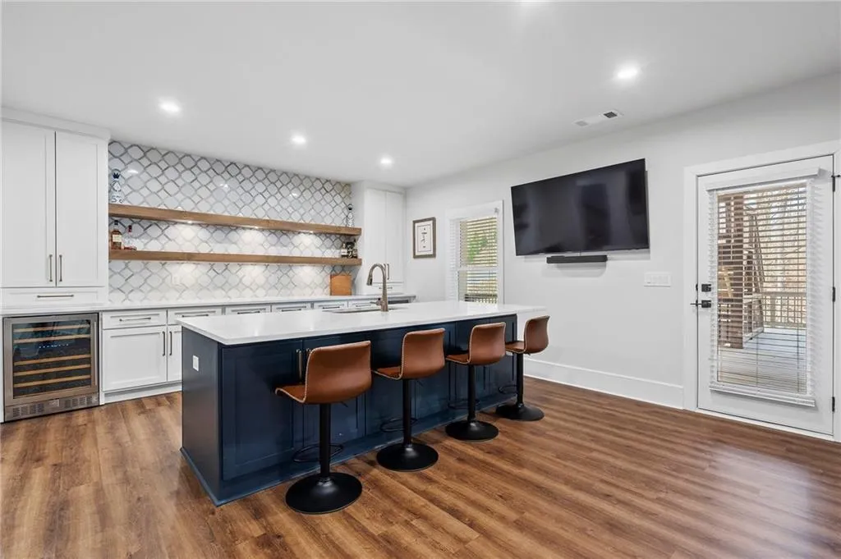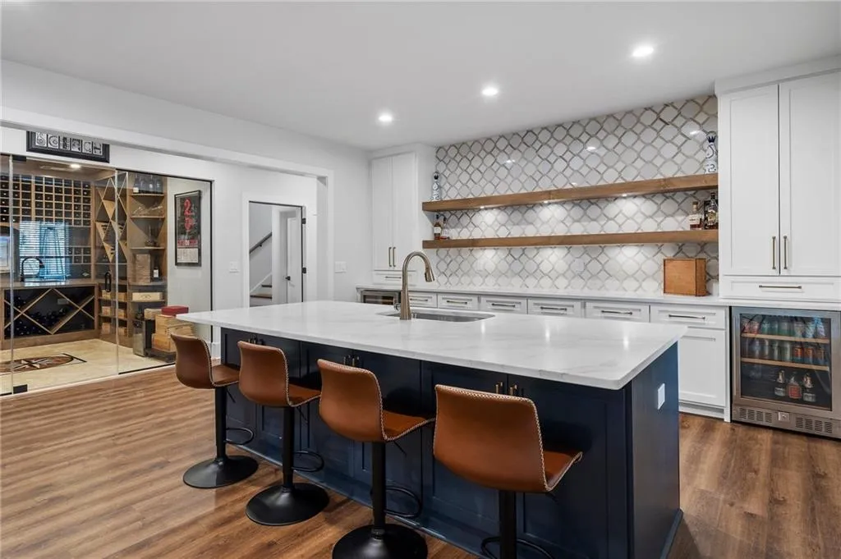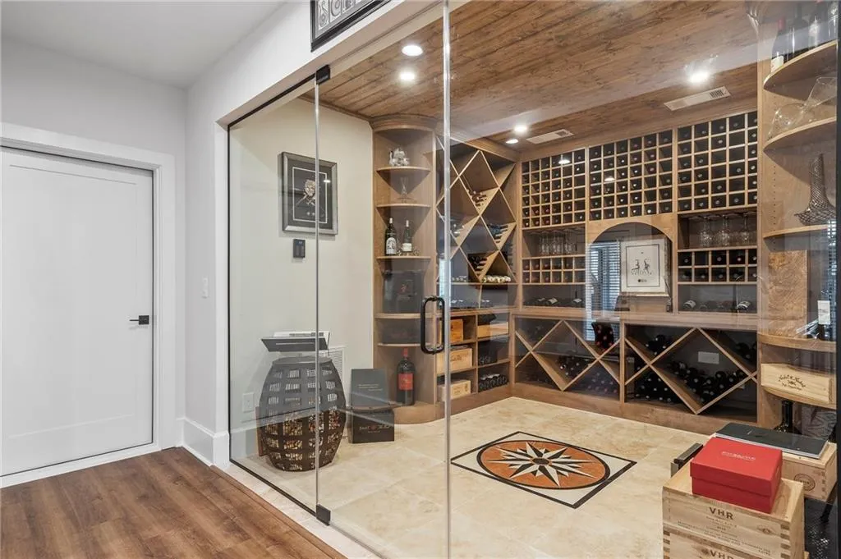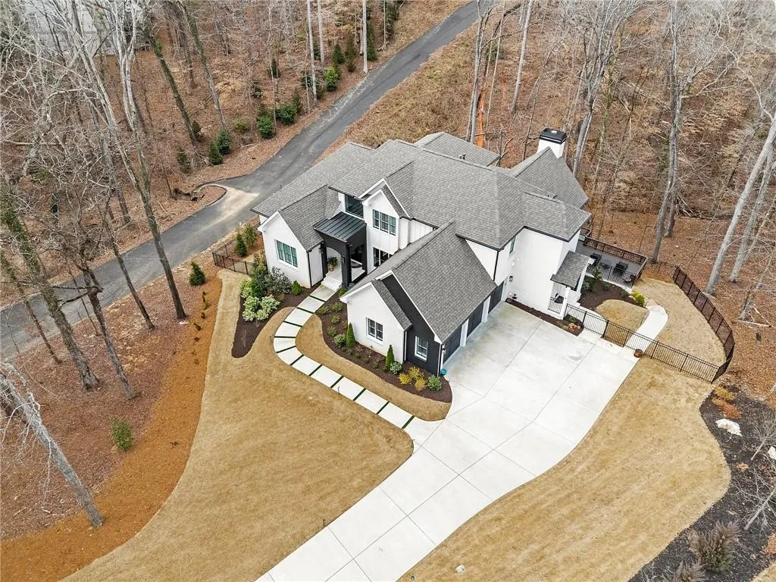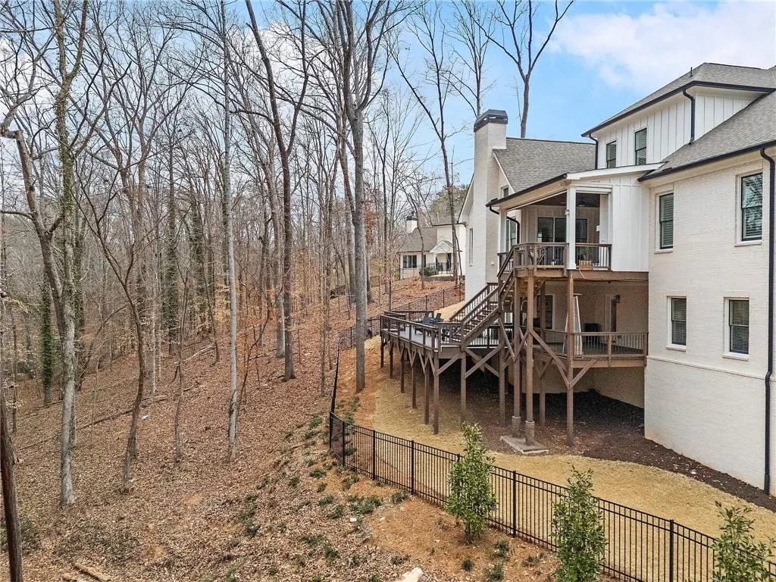Listing courtesy of Compass
There’s a moment — just after you turn off the main road and curve through the quiet, tucked-away streets of Sandy Springs — when everything feels lighter. By the time you reach 120 Nezhat Place, you’ve already exhaled.
Step inside, and the space wraps around you. Natural light dances across wide-plank floors. The ceilings stretch upward, giving your mind permission to breathe. The kitchen — anchored by state-of-the-art appliances and custom cabinetry — isn’t just beautiful, it’s a hub. From here, you can stir risotto, laugh with friends in the keeping room, and catch the game playing over the fireplace without missing a beat.
Downstairs, the fully finished terrace level isn’t an afterthought — it’s a second life entirely. Designed and completed by the current owner, this level mirrors the luxury of the main floor and adds an experience all its own. From the state-of-the-art wine cellar to the custom bar, private gym, and expansive guest suite with full bath and separate entrance — every inch has been thoughtfully curated. It’s a space made for entertaining, recharging, and living fully.
Step outside, and nature becomes part of the narrative. The screened porch, with its remote-controlled shades, opens to river views and birdsong. The deck is an invitation to host. The fenced yard — planted, private, and peaceful — makes it hard to believe you’re just minutes from everything.
Built in 2023 and enhanced with over $400,000 in custom upgrades — from expanded outdoor living to elegant Terrace Level — this home isn’t just move-in ready. It’s ready for someone who’s been waiting for a lifestyle that feels this aligned.
Because at 120 Nezhat Place, you don’t just live. You arrive
120 Nezhat Place
120 Nezhat Place, Sandy Springs, Georgia 30350

- Marci Robinson
- 404-317-1138
-
marci@sandysprings.com



