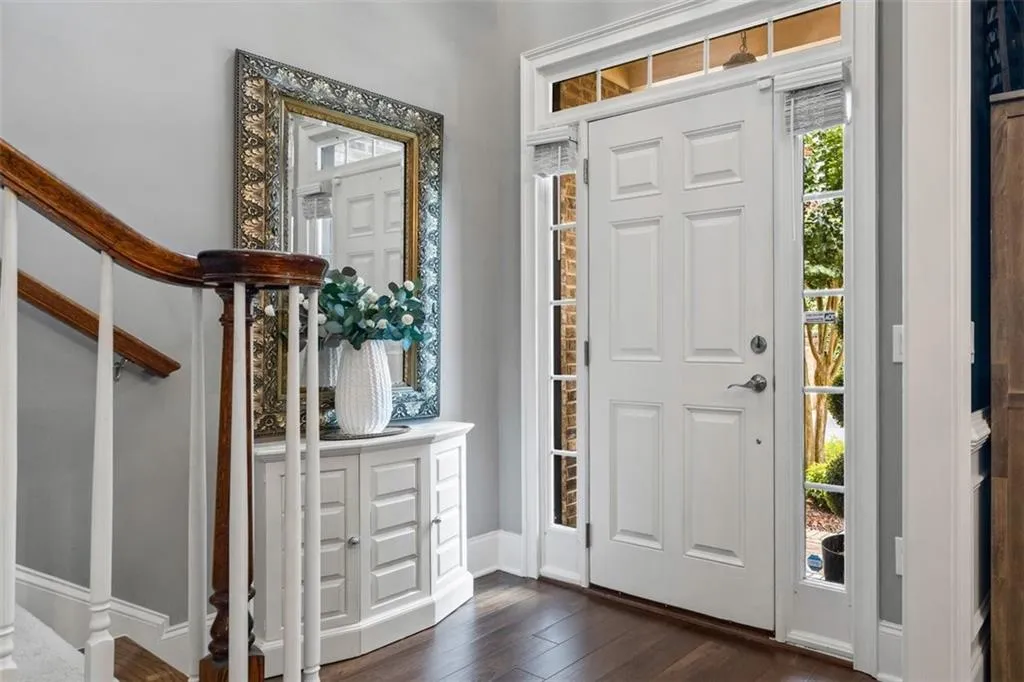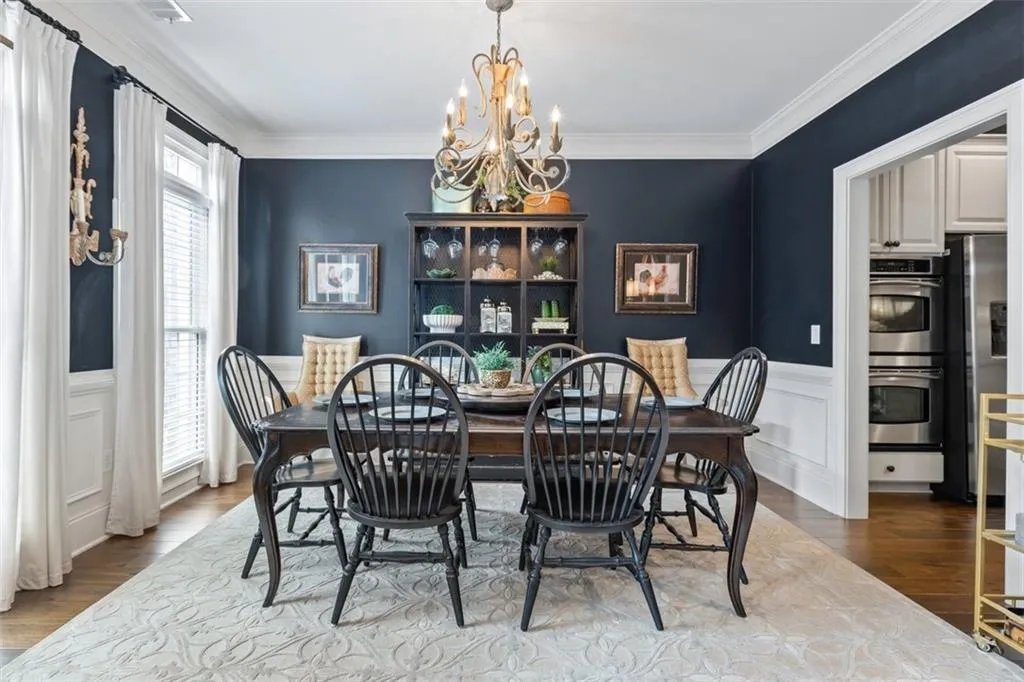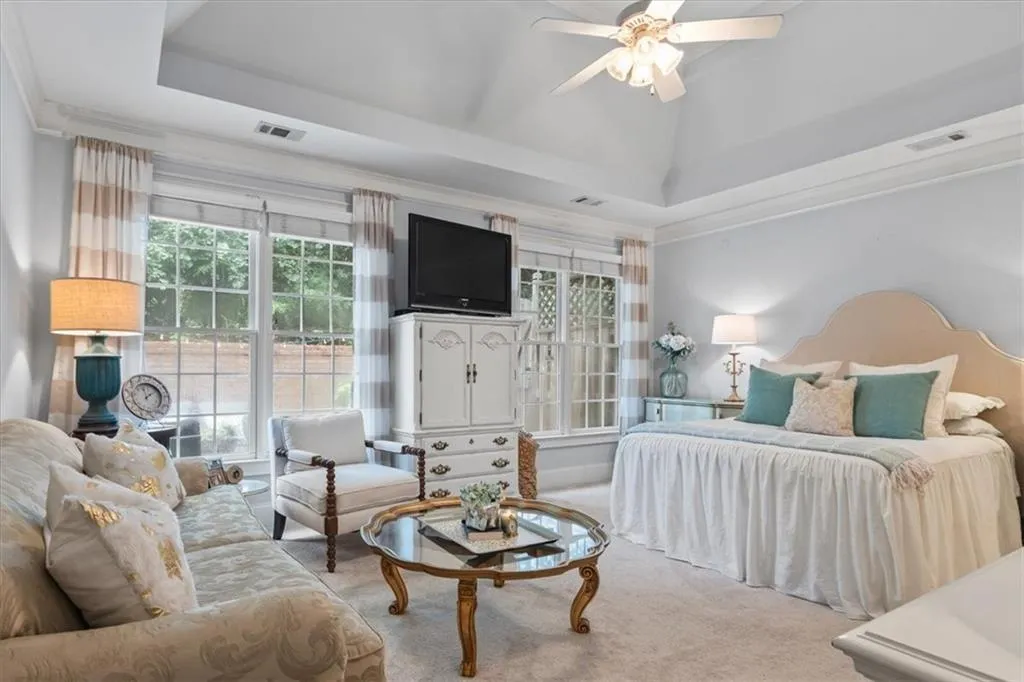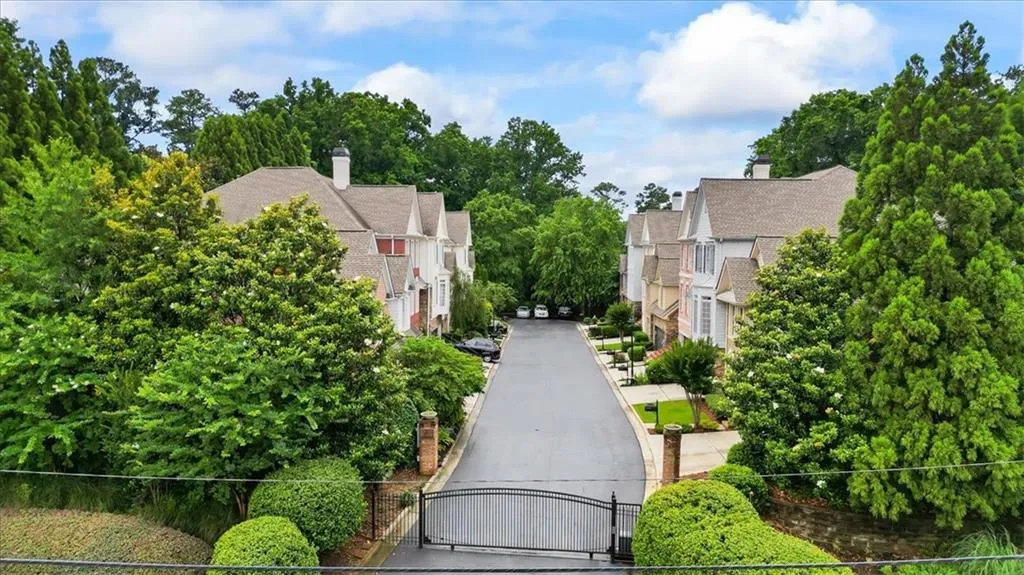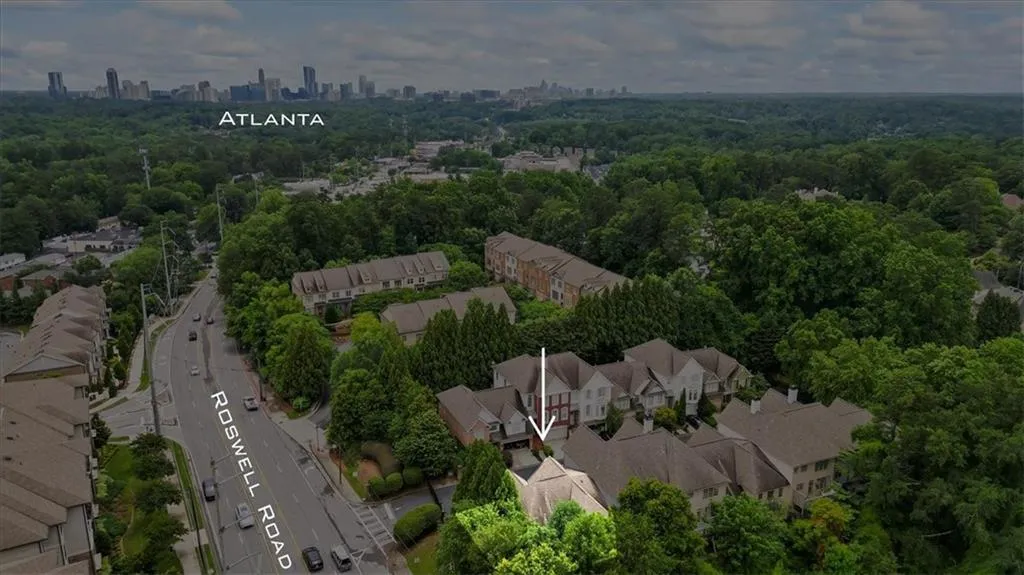Listing courtesy of Ansley Real Estate| Christie's International Real Estate
Gorgeous PRIMARY ON MAIN and END UNIT gated townhome in a peaceful enclave of just 13 homes situated in North Buckhead and close to Chastain Park. Rare step-less entry from garage to living space and primary suite on main level! It truly lives like a single family home with all the low maintenance perks of a townhome community. Two-story light filled foyer leads to an open-concept living/dining area featuring a soaring fireside great room and access to a large private patio—perfect for relaxing or entertaining. Hardwood floors on main, updated kitchen with modern finishes, and tons of natural light. The oversized primary suite includes a sitting area, large bath with separate water closet, and a huge walk-in closet. Upstairs features two generously sized bedrooms, each with vaulted ceilings and private ensuite baths. One suite includes a bonus flex space currently being used as a craft room. A spacious open loft adds even more flexibility for a home office, gym, playroom or media area. Abundant storage throughout. Highly desired High Point Elementary district, and just minutes to 285,400, dining, shopping, and parks. Gated, quiet, beautifully maintained community in a prime location – don’t miss this gem!
200 Mystic Court
200 Mystic Court, Atlanta, Georgia 30342

- Marci Robinson
- 404-317-1138
-
marci@sandysprings.com




