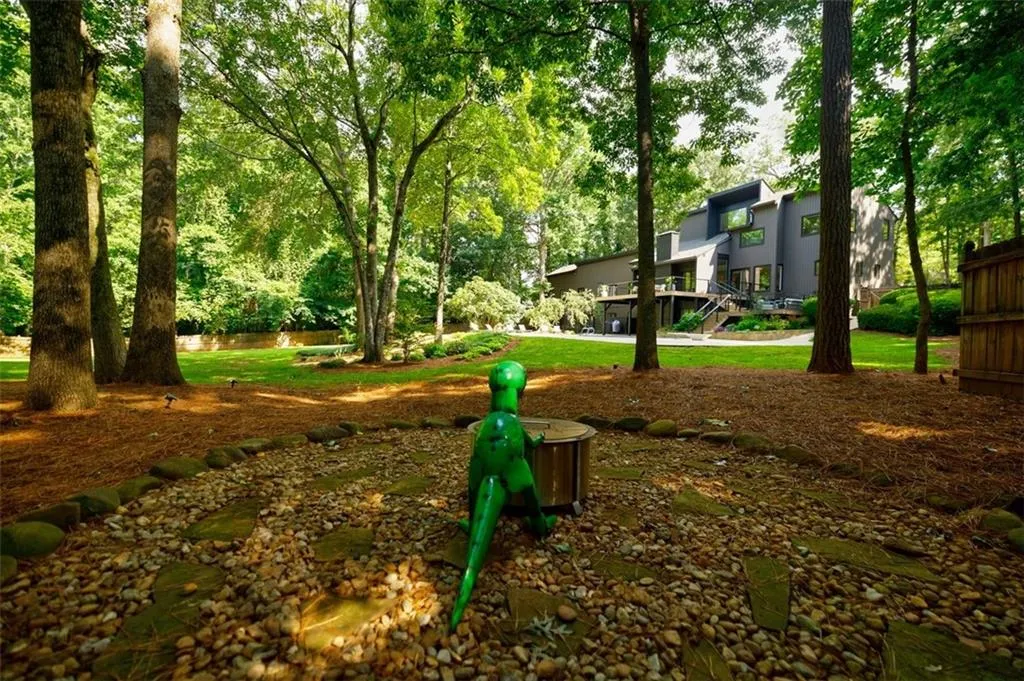Listing courtesy of Karen Cannon Realtors Inc
Stunning Contemporary Oasis on 1.2 Private Acres a Gorgeous Pool Setting! Tucked away on a private cul-de-sac, this beautifully renovated home offers the ultimate in privacy, space, and luxury living—all set against a breathtaking, fully fenced park-like yard and lap pool. With over $200,000 in recent renovations, this light-filled home features floor to ceiling windows, soaring vaulted ceilings, an open-concept layout, and a seamless connection to the outdoors. The heart of the home is a chef’s kitchen flooded with natural light, showcasing a large island, new cooktop, built-in refrigerator, walk-in pantry, and a convenient built-in desk area. A spacious dining room leads to a dramatic vaulted great room with a statement stone fireplace and opens to new deck with panoramic views of the lush backyard and sparkling pool. The new modern, multi-level deck offers ample space for lounging and entertaining. Upstairs, the private primary suite is a retreat of its own, featuring an office/podcast room, a luxurious renovated bath with dual vanities, a jetted tub, a stone shower, and dual walk-in closets with custom organization. An additional flex/storage room provides perfect space for a yoga room. The main level includes a second primary suite with en suite bath, plus two more spacious bedrooms, newly renovated baths and a large laundry room complete with cabinetry, sink, and room for dual washer/dryers. The bright terrace level features new tile flooring, a fireside living space, a guest suite with new bath, a large playroom or flex space, and an incredible workshop with boat door access. Additional highlights covered patio, green house, oversized garage with abundant storage, beautifully landscaped grounds with 7-zone irrigation, new pool equipment, garden and firepit area. Ideally located in a sought-after community just minutes from Dunwoody Country Club, shopping and dining—this is a rare opportunity to own a move-in ready contemporary masterpiece with style, and serenity.
1510 Chevron Drive
1510 Chevron Drive, Sandy Springs, Georgia 30350

- Marci Robinson
- 404-317-1138
-
marci@sandysprings.com































































