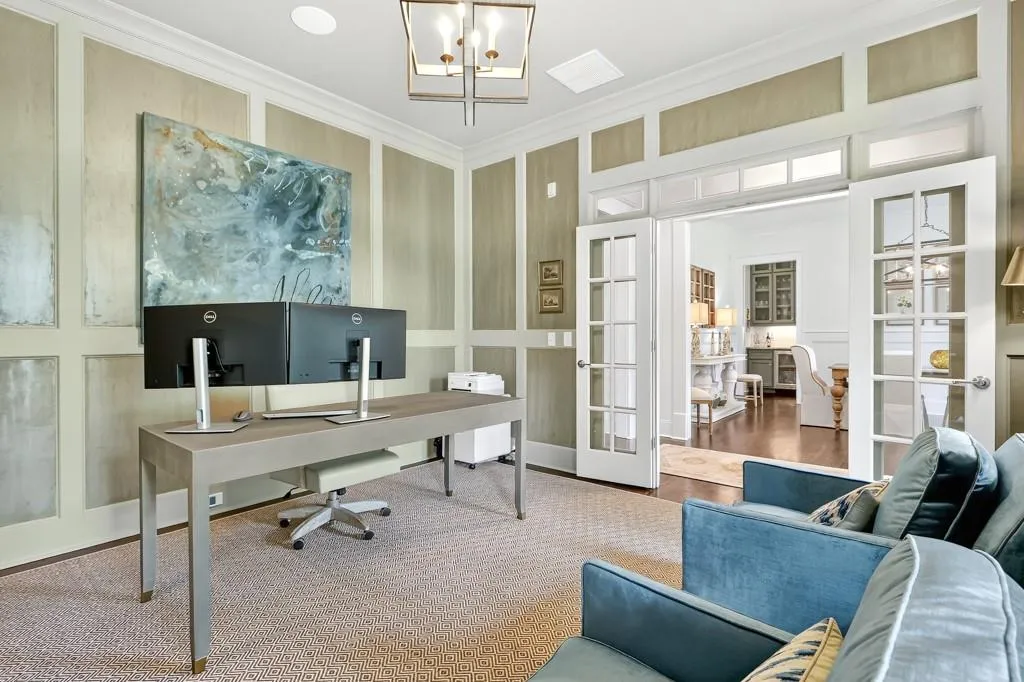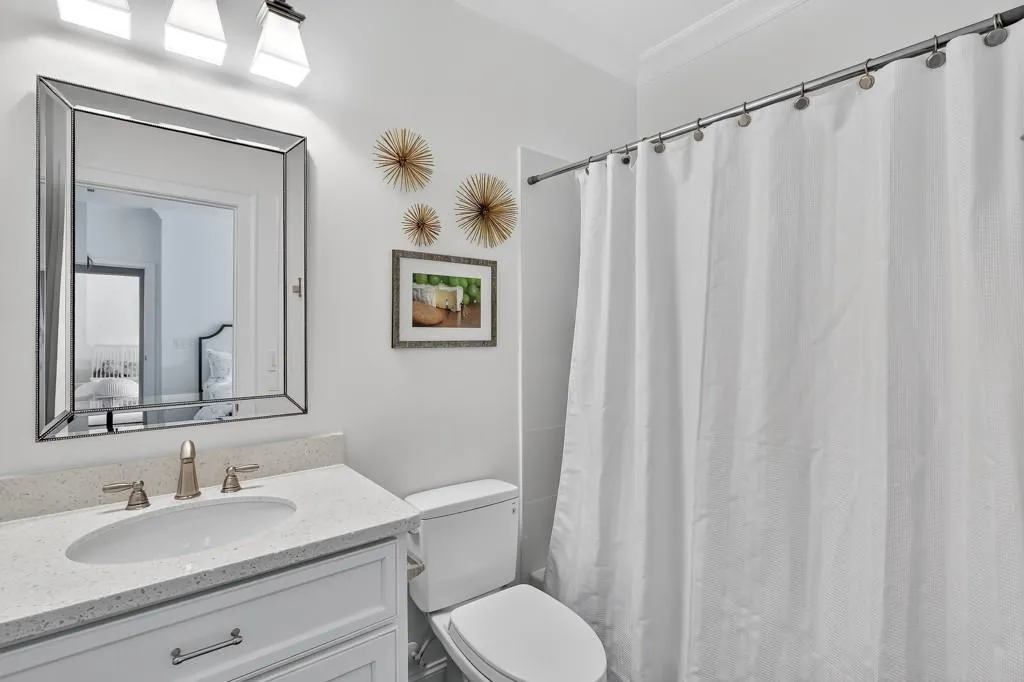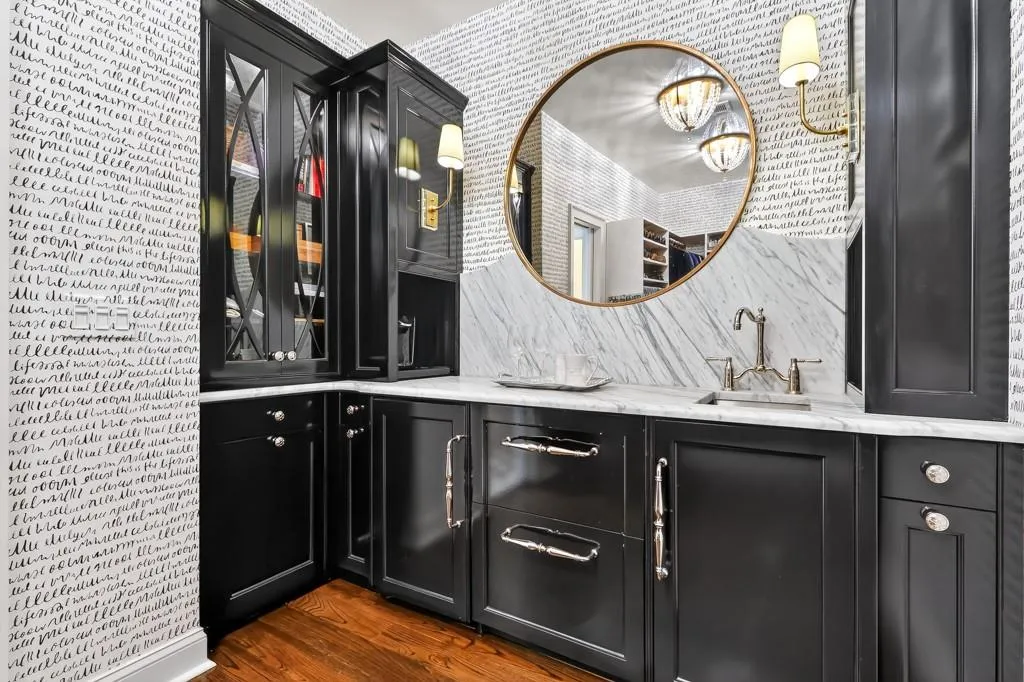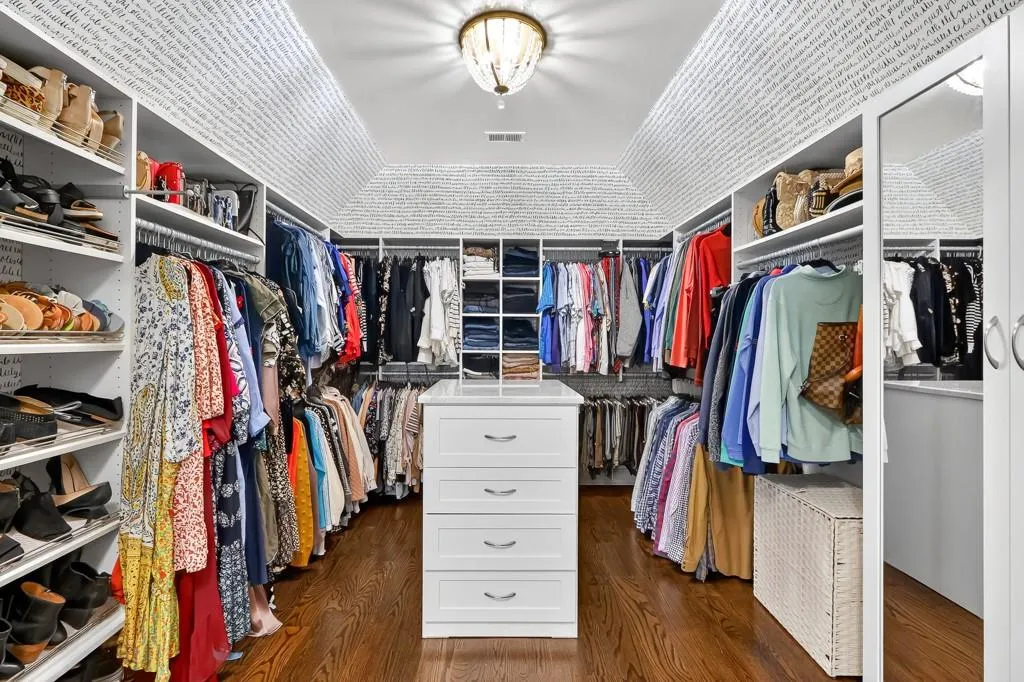Listing courtesy of Keller Williams Realty Atl North
Exceptional custom home on a rare ¾-acre lot in one of Sandy Springs’ most coveted locations—just steps from City Springs and surrounded by high-end new construction. Thoughtfully designed with high-end finishes throughout, this home features a spacious, open layout with a main-level guest suite, elegant powder room, and a gourmet kitchen with lacquered ceilings, granite countertops, custom cabinetry, and a statement island. The kitchen flows into a bright family room, sunny breakfast area, and covered outdoor porch—ideal for entertaining.
Upstairs, the primary suite is a true retreat with a marble-finished bath and a fully custom walk-in closet featuring a built-in coffee/wine bar with Sub-Zero refrigerator drawers and a wine fridge. Three additional bedrooms, two full baths, and a loft/media space complete the upper level.
The full, unfinished basement with 9’ ceilings offers endless potential for additional living space, gym, or home theater. Outdoors, the large, level backyard is beautifully landscaped, fully fenced, and outfitted with an irrigation system and built-in mosquito control.
Additional features include Sonos speakers in every room, new hardwoods throughout upper level, zoned HVAC, and an unbeatable location. This is luxury, comfort, and convenience—seamlessly combined.
6470 Long Island Drive Nw
6470 Long Island Drive Nw, Atlanta, Georgia 30328

- Marci Robinson
- 404-317-1138
-
marci@sandysprings.com


















































