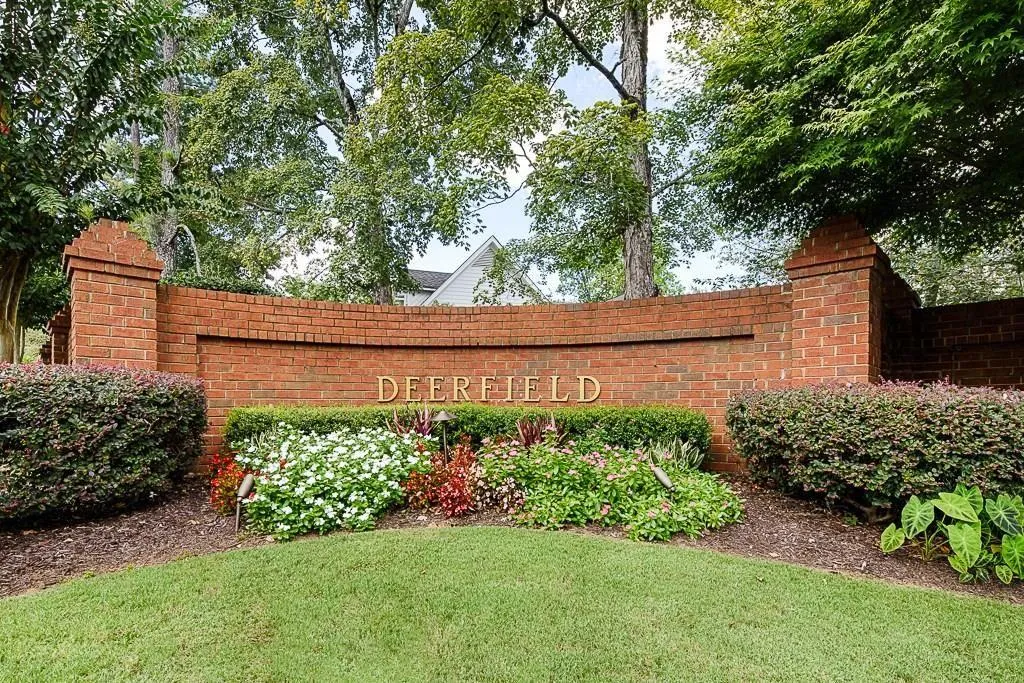Listing courtesy of Atlanta Communities(404-918-7267)
An amazing opportunity awaits in the highly sought-after & vibrant Swim & Tennis community of Deerfield, in Sandy Springs. This beautifully updated & meticulously maintained home offers refined living with thoughtful renovations throughout. From the moment you enter the welcoming two-story foyer, you’ll be impressed by the gracious layout, flanked by a formal living room & dining room that lead into the open-concept fireside family room, redone for modern comfort and style.
The chef’s kitchen is a true standout, featuring high-end stainless steel appliances including a brand-new GE Monogram side-by-side refrigerator, a six-burner gas range & oven, plus a stand alone oven—perfect for culinary enthusiasts & entertainers alike. Adjacent to the kitchen, the sunny breakfast room opens & flows into a versatile sunroom/office & the stunning three-season screened-in porch with a cozy fireplace, plus an adjoining deck ideal for outdoor grilling. A stylish half bath completes the main level.
Upstairs, the luxurious primary suite offers a spa-like bath with walk-in closet. Three additional bedrooms, each with ample closet space, & two full baths provide plenty of room for family & guests. The conveniently located upstairs laundry room includes a nearly new washer & dryer (just 6 months old).
The fully finished terrace level is an entertainer’s dream, boasting a fireside recreation room with a wet bar, a full bath, a wine cooler for 50 bottles, a fifth bedroom currently used as a music studio, & a spacious shelved storage & systems room—all with easy access to the private, beautifully manicured & wood fenced backyard.
Additional upgrades include new garage doors & openers, plus an outdoor Ring security system for peace of mind. This spectacular property offers the perfect blend of comfort, luxury, & community living—don’t miss the chance to make it yours!
1835 Redbourne Drive
1835 Redbourne Drive, Atlanta, Georgia 30350

- Marci Robinson
- 404-317-1138
-
marci@sandysprings.com























































