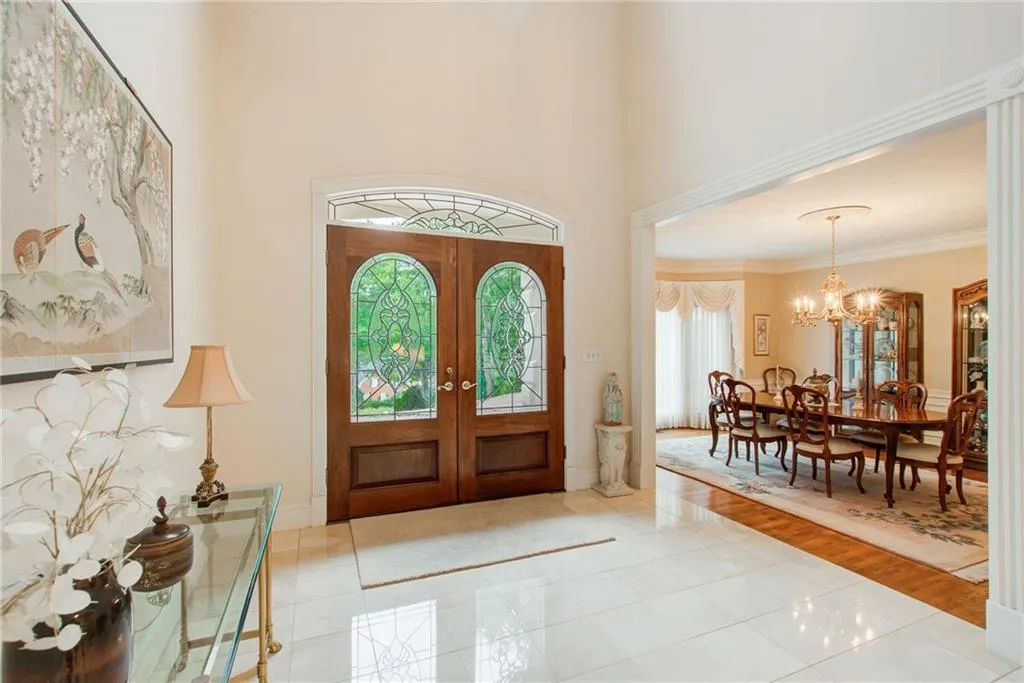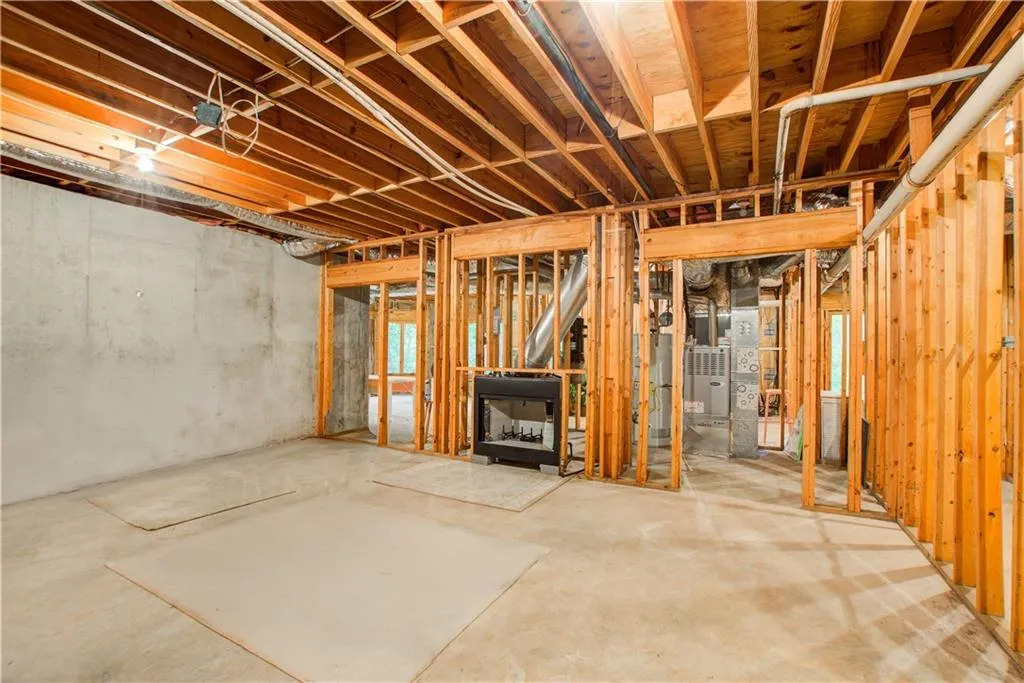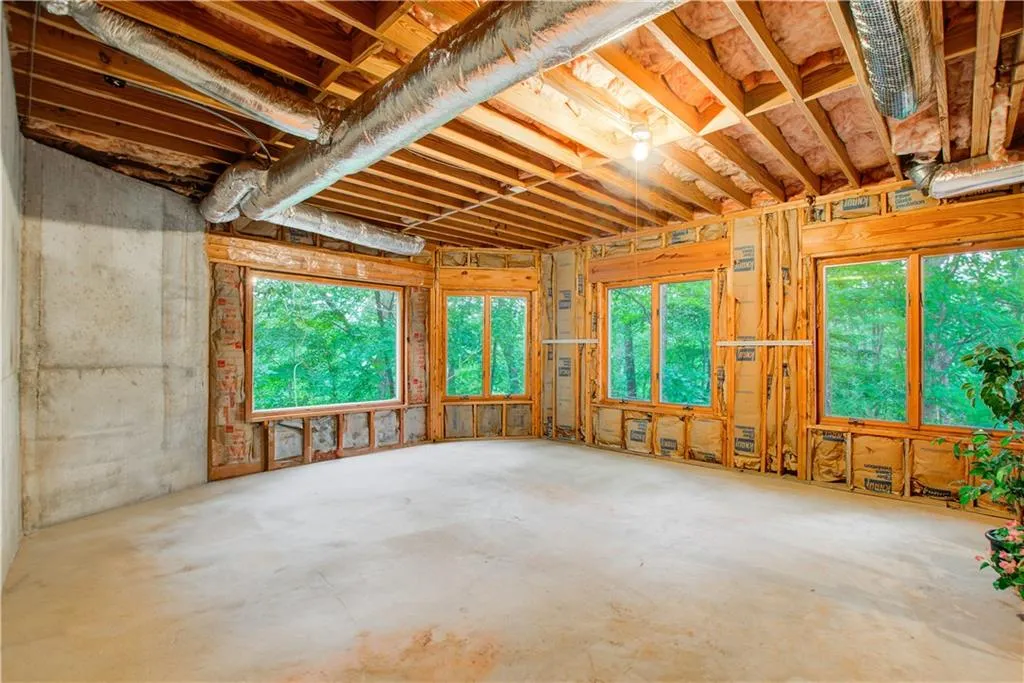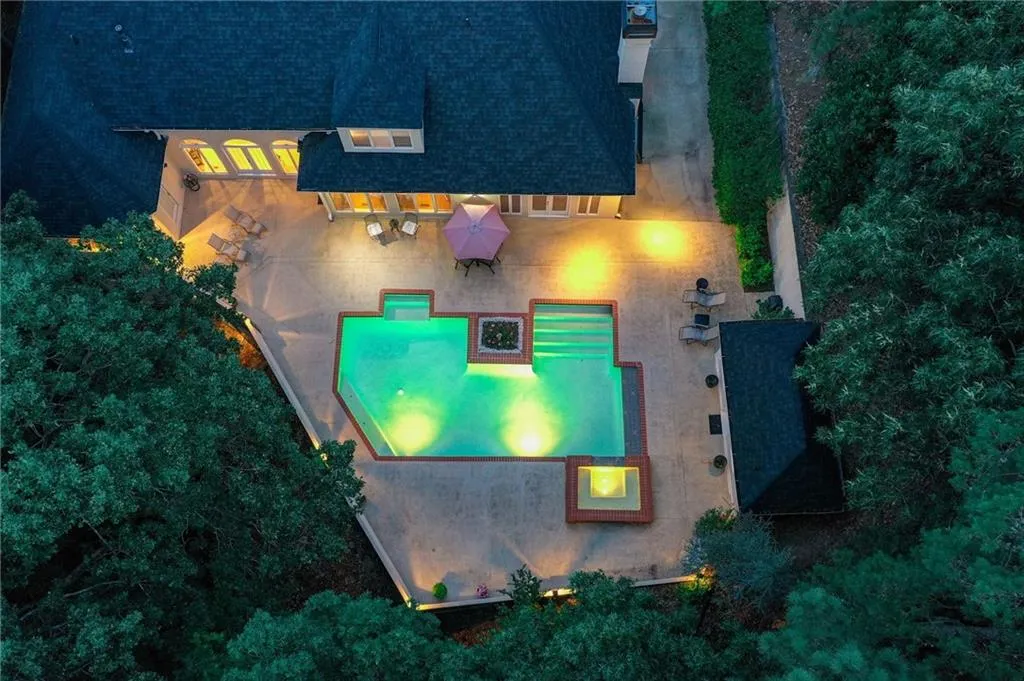Listing courtesy of Compass
Priced to Sell Luxurious Custom-Built Retreat located in the most desirable location of Sandy Springs. This elegant European classic on cul-de-sac lot, 1.2 acres with heated, sparkling salt-water pebbletec pool & pool house with half-bath. Original owner built the home in 1988 & has been impeccably maintained in & out. The home features 4 bedrooms, 4 full bathrooms & one half-bath. The 2-story raised marble foyer is bathed in natural light through the leaded glass window. You are immediately drawn into the fireside formal living room with its tray ceiling & French doors opening to the patio & pool. Large dining room with butler’s pantry is the perfect place to host guest. Kitchen with breakfast area looks out to the patio with plenty of natural light. Just off the kitchen is a vaulted great room with judges paneling, fireplace & wet bar. Oversized primary suite with tray ceiling & access to patio & pool is on the main level with spacious bathroom featuring a double vanity, walk in shower, jetted tub & walk in closet. Gorgeous views of the woods are framed by large windows. Another guest en-suite on main level with tray ceiling, steam shower & walk-in closet. An unusually large laundry/mud room on the main with sink, cabinets & counter space. Extra-wide rear staircase takes you to the upper level that boasts 2 large bedrooms, 2 full bathrooms & finished bonus room. The basement is the entire footprint of the house with quality Anderson casement windows, fireplace & stubbed for a bathroom. The opportunities are endless & waiting for you to customize. Architectural details of the home include 3 fireplaces, hardwood floors, wide hallways, rear stairway, custom molding, and high ceilings. Additional features include upgraded security system, new central vacuum, ceiling fans throughout, 2020 roof, plenty of storage & oversized garage with storage room. Home has been pest exclusion. This property is low maintenance.
The forest of trees provides privacy! HOA is not mandatory.
2885 Coles Way
2885 Coles Way, Atlanta, Georgia 30350

- Marci Robinson
- 404-317-1138
-
marci@sandysprings.com





























































