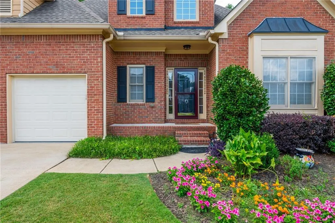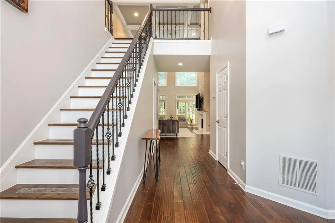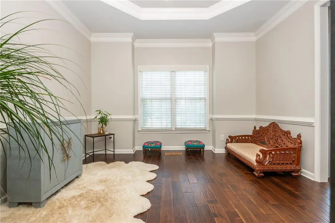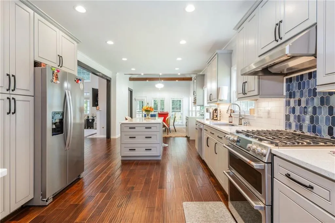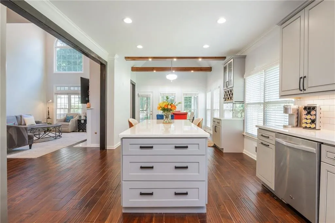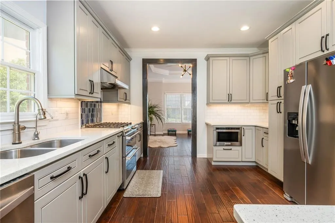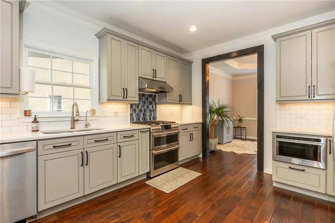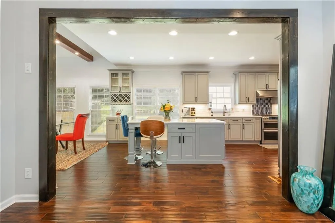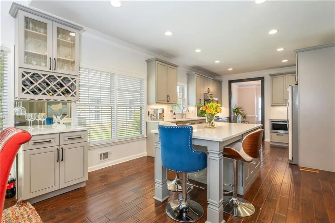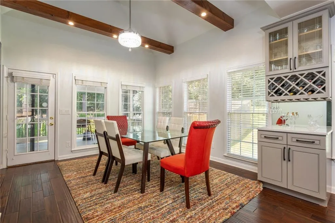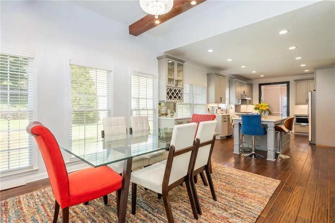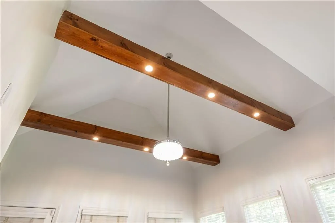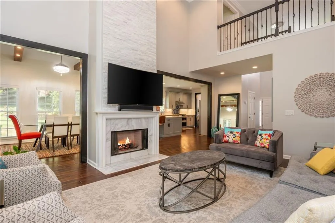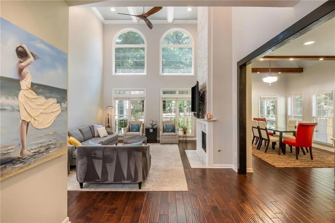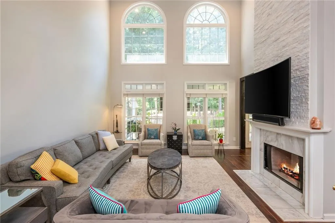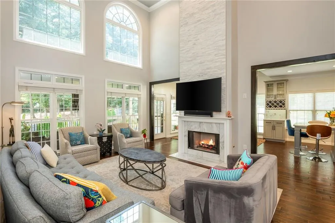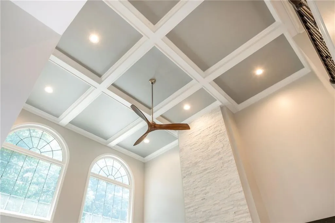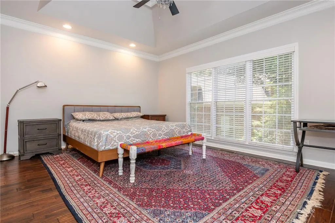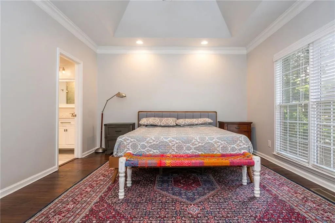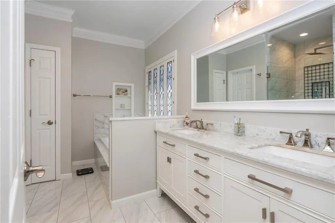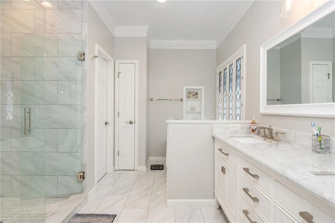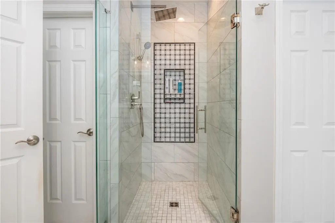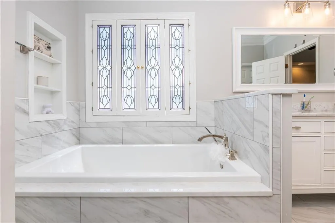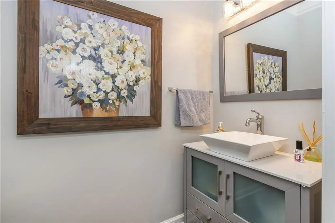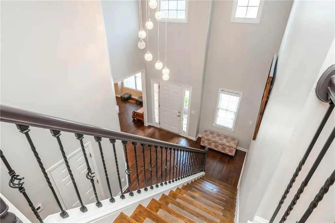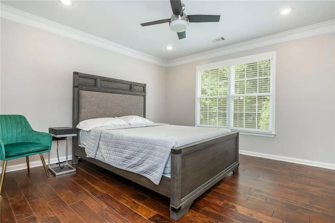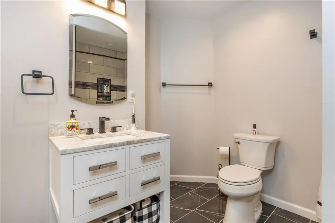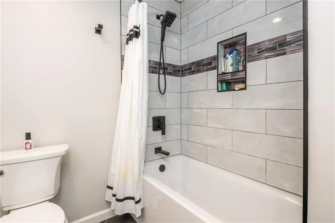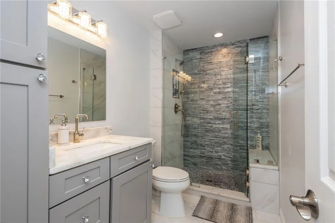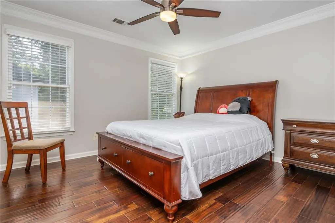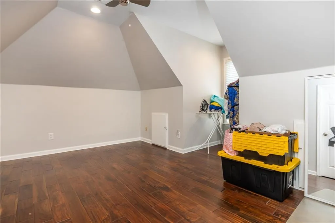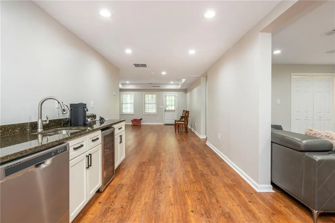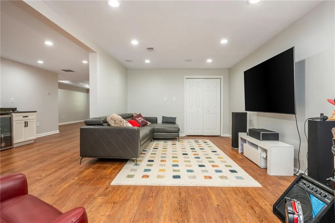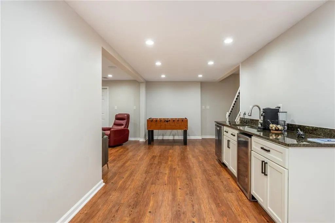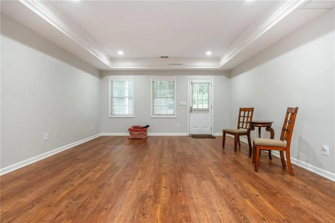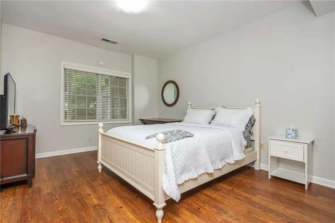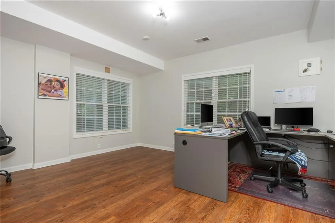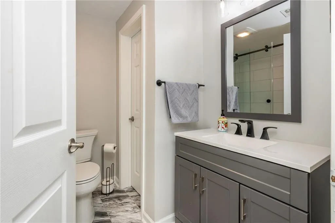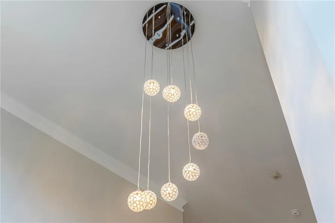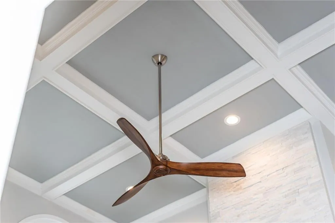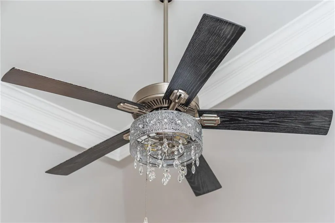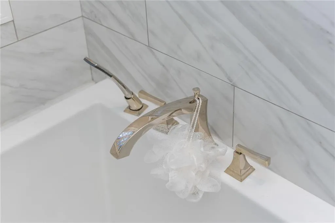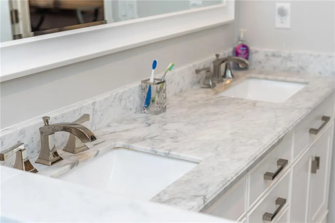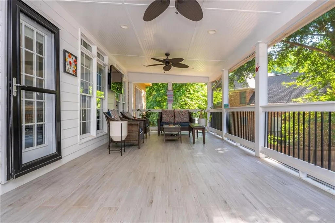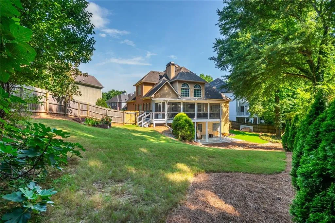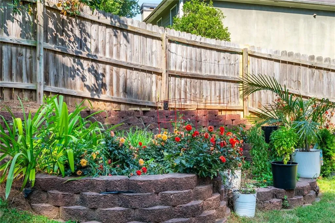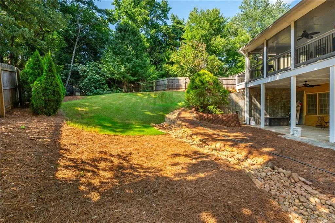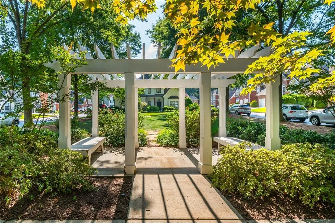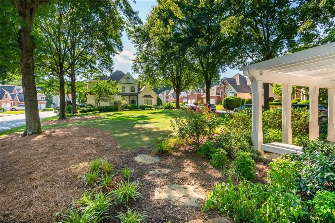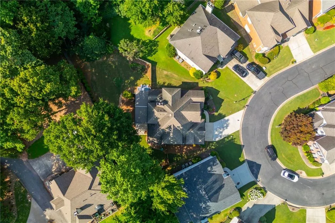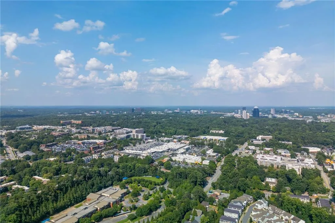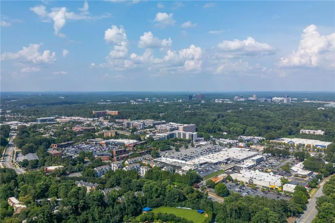Listing courtesy of NorthGroup Real Estate
Welcome to 1035 Lancaster Walk – A Fully Renovated Move-In Ready Gem in the Heart of Sandy Springs.
Tucked at the end of a quiet cul-de-sac in the desirable Lancaster Walk neighborhood, this beautifully updated 6-bedroom, 4-bath brick home offers over 5,000 sq ft of thoughtfully designed living space. Located in the top-rated Heards Ferry Elementary and Riverwood High School district, this home delivers on comfort, location, and lifestyle.
Step inside the light-filled two-story foyer, where soaring ceilings and an open-concept layout welcome you in. Fresh neutral paint and all Brazilian hardwood flooring flow seamlessly throughout the home. The renovated gourmet kitchen features quartz countertops, a central island, stainless steel appliances, and a view into the cozy keeping room—perfect for everyday living and entertaining.
The main-level primary suite boasts a professionally designed walk-in closet and a spa-like bath with a separate soaking tub and shower. Upstairs, you’ll find three spacious hardwood-floor bedrooms with generous closets.
The walk-out basement is filled with natural light and includes two additional bedrooms, a full bath, and a large open flex space—ideal for guests, a gym, or home office. Basement is set for in-law suite with kitchenette and washer/dryer hookup. Enjoy the outdoors on the covered, netted deck that allows for year-round use, or relax on the oversized patio overlooking the fenced backyard with raised garden beds—perfect for growing veggies and herbs all year round.
This home was completely renovated down to the studs across all three levels just 5 years ago, using high-end materials and professional guidance from an interior designer.
This vibrant and social neighborhood features a centrally located park that brings neighbors together for play and gatherings. And just minutes away, you’ll find Whole Foods, a movie theater, Sandy Springs Performing Arts Center, restaurants, Lifetime Fitness, and city parks with turf fields—everything you need right at your doorstep.
Come and take a look as this will not stay too long
1035 Lancaster Walk
1035 Lancaster Walk, Atlanta, Georgia 30328

- Marci Robinson
- 404-317-1138
-
marci@sandysprings.com

