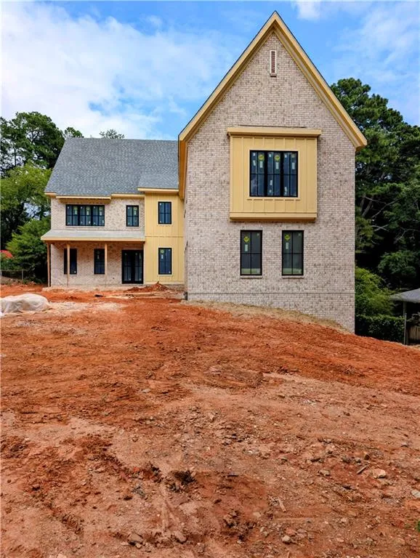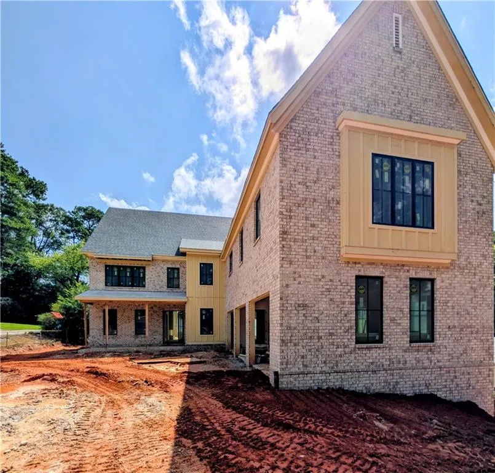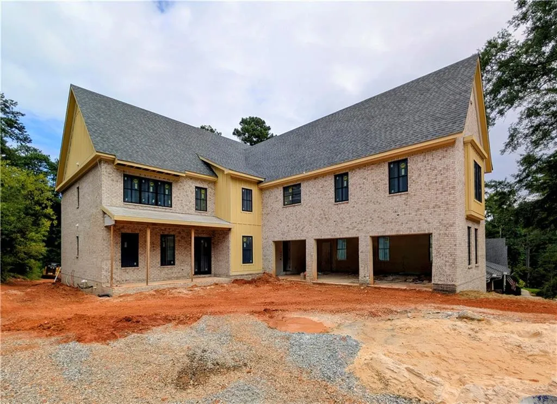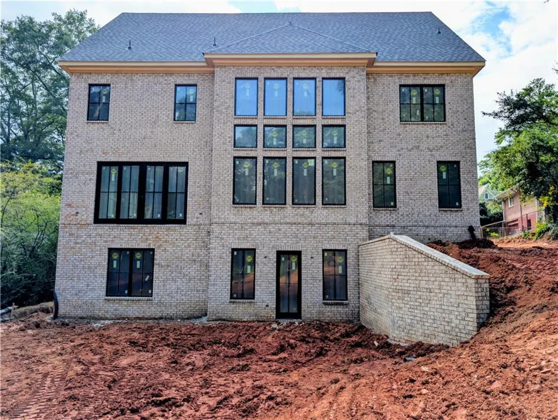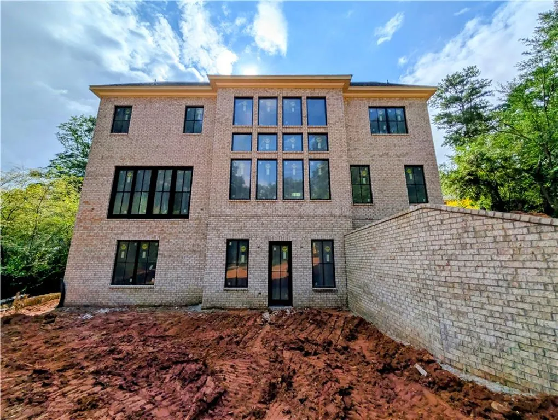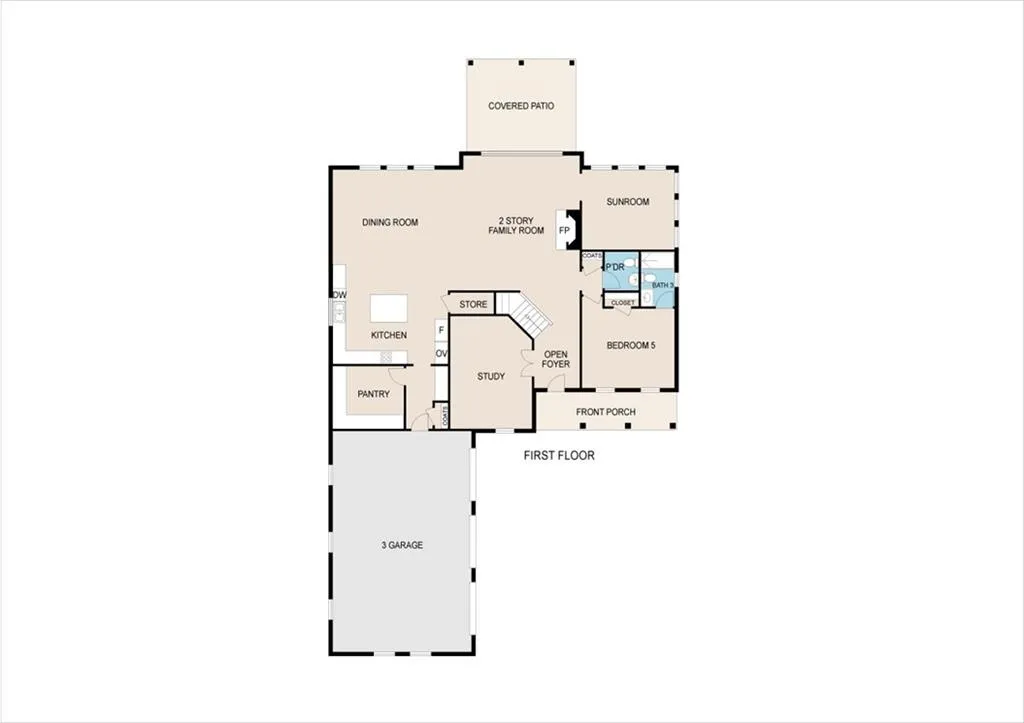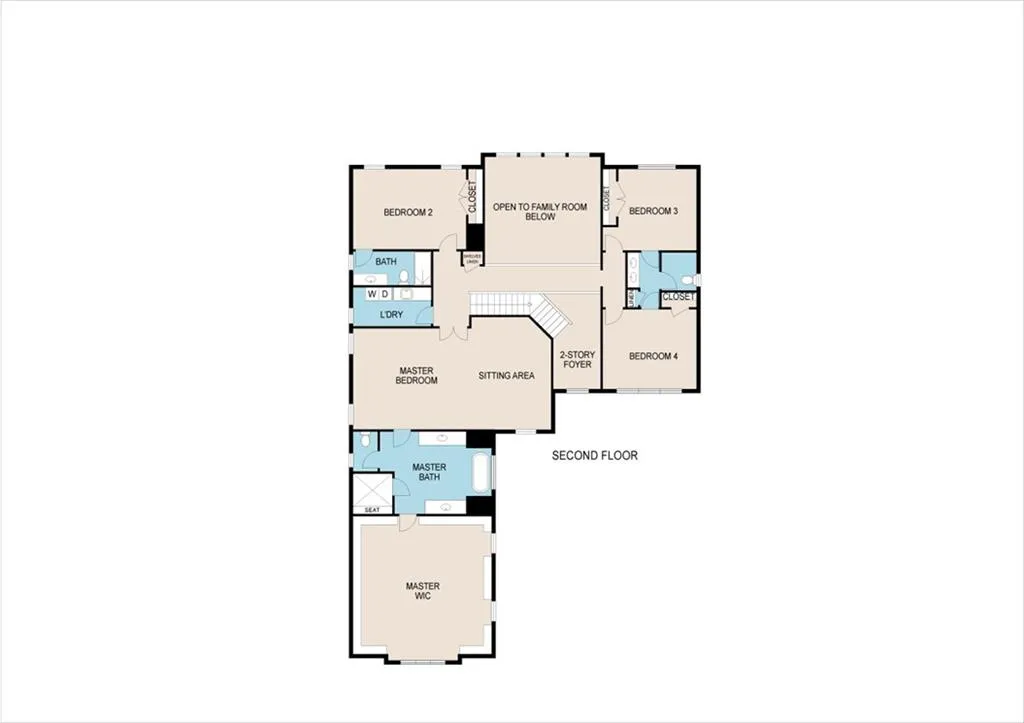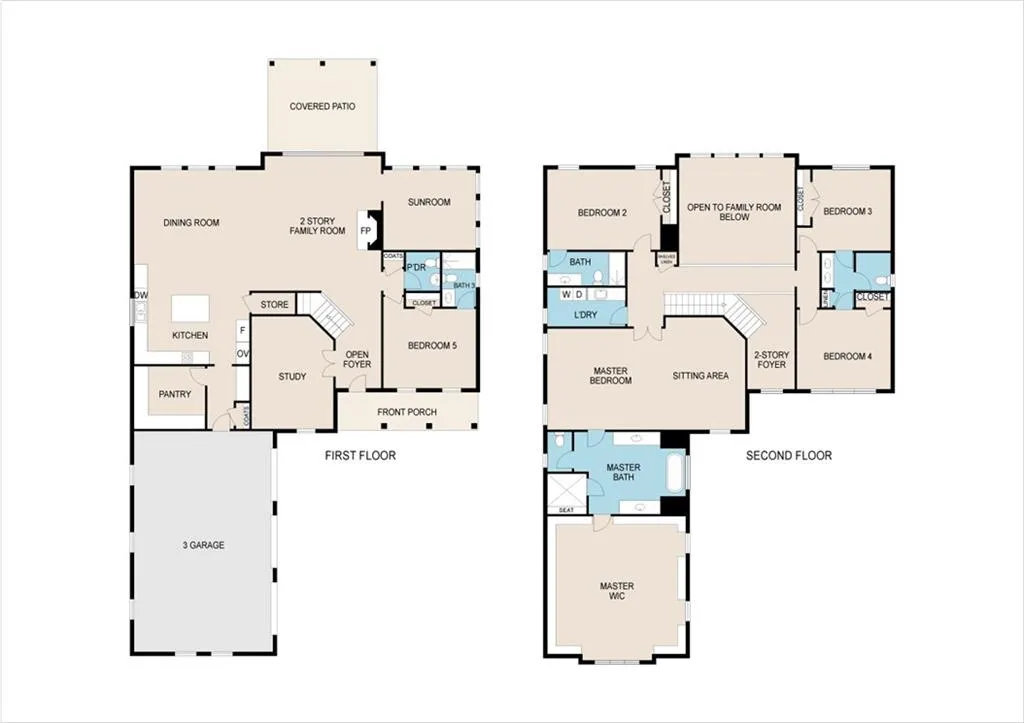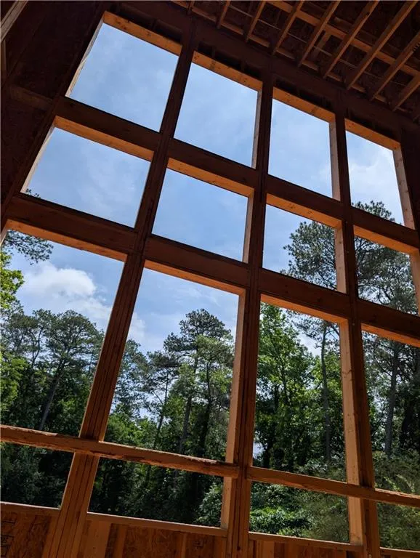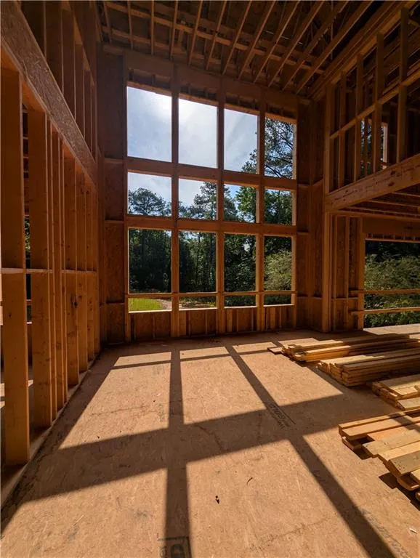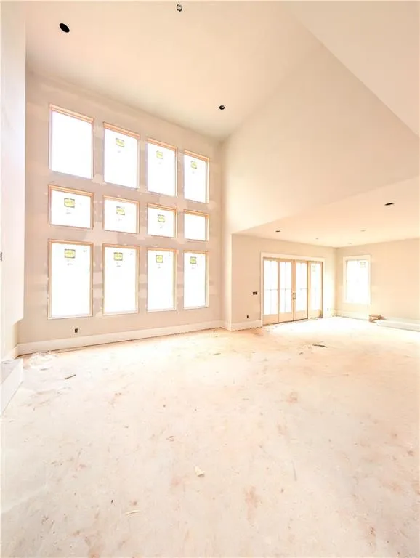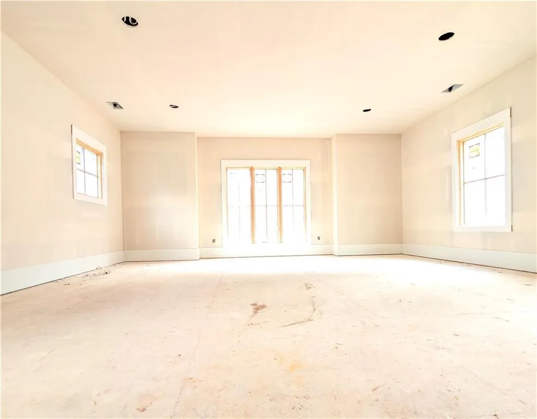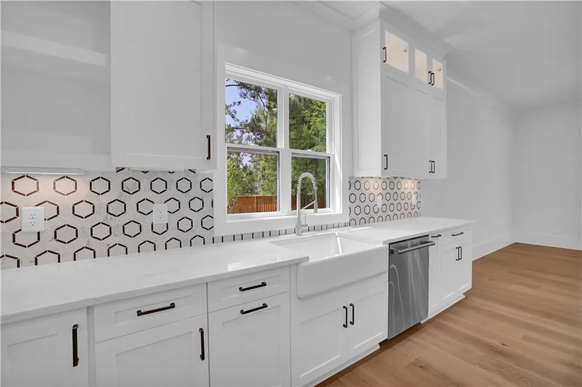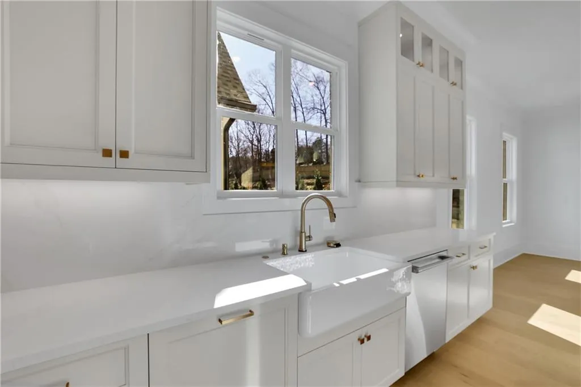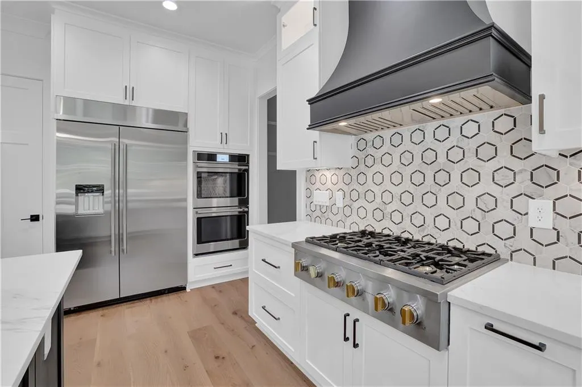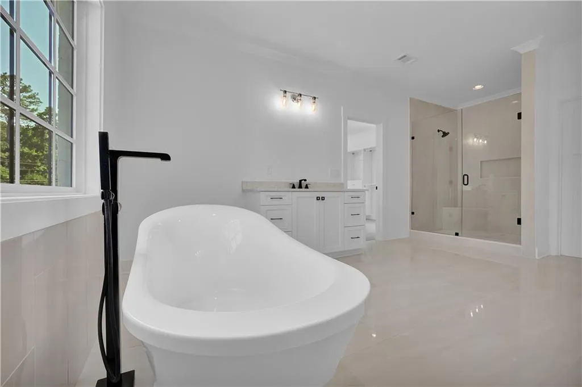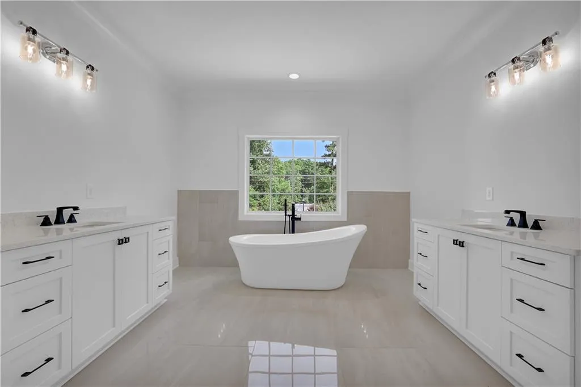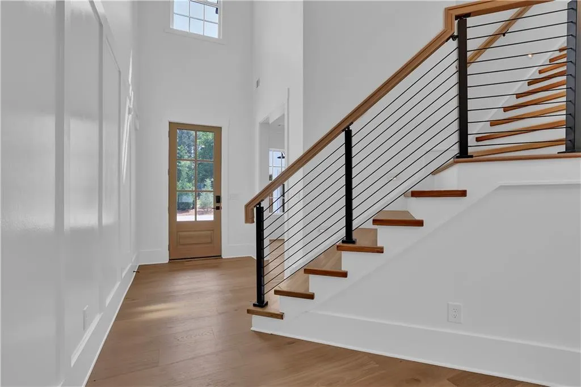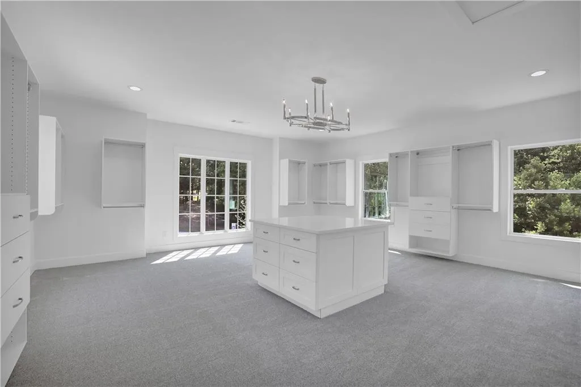Listing courtesy of Atlanta Communities(770-527-1844)
Welcome to 6107 Harleston Rd, just minutes from Roswell rd with Restaurants, shops, coffee shops, offices and a quick drive to 400 hwy.
This exceptionally built home offers about 4200 sq. ft on main levels and 900+ sq ft ft of finished area on terrace level with exit to a large patio. Open plan designed for today’s living with guest on main and study. The Casual Dining room with elegant paneling looking over the kitchen area with large island. The walk-in pantry can be a prep kitchen with second dishwasher sink and beverage cooler. the linear fireplace in the 2-story family room gives that touch of modern you are looking for. Formal dining is also on main or can be used as a flex space. the expansive owner suite offers a master bathroom with walking shower soaking tub and his and her vanity. Be pleasantly Suprise by the owner’s closet. 3 more bedrooms on the upper level completes this home
Terrace level offers a finished great room an extra bedroom/flex space and full finished bath.
Enjoy the spacious 3-car garage with plenty of room for vehicles and extra storage. Step outside to your own private oasis: a covered back porch and a terrace level pation leads you to the private landscaped backyard
Don’t miss this opportunity to own a truly exceptional home in a desirable location. Book your private showing today!
6107 Harleston Road
6107 Harleston Road, Sandy Springs, Georgia 30328

- Marci Robinson
- 404-317-1138
-
marci@sandysprings.com
