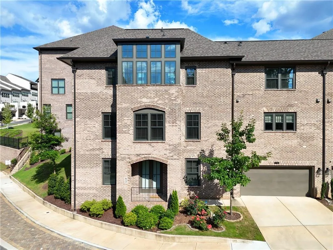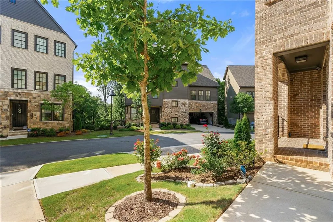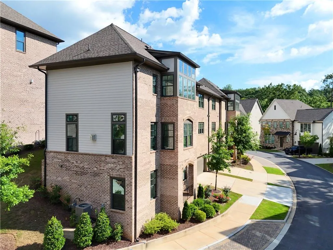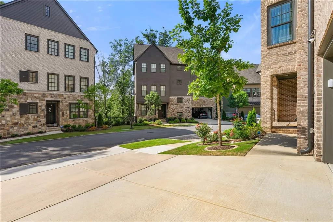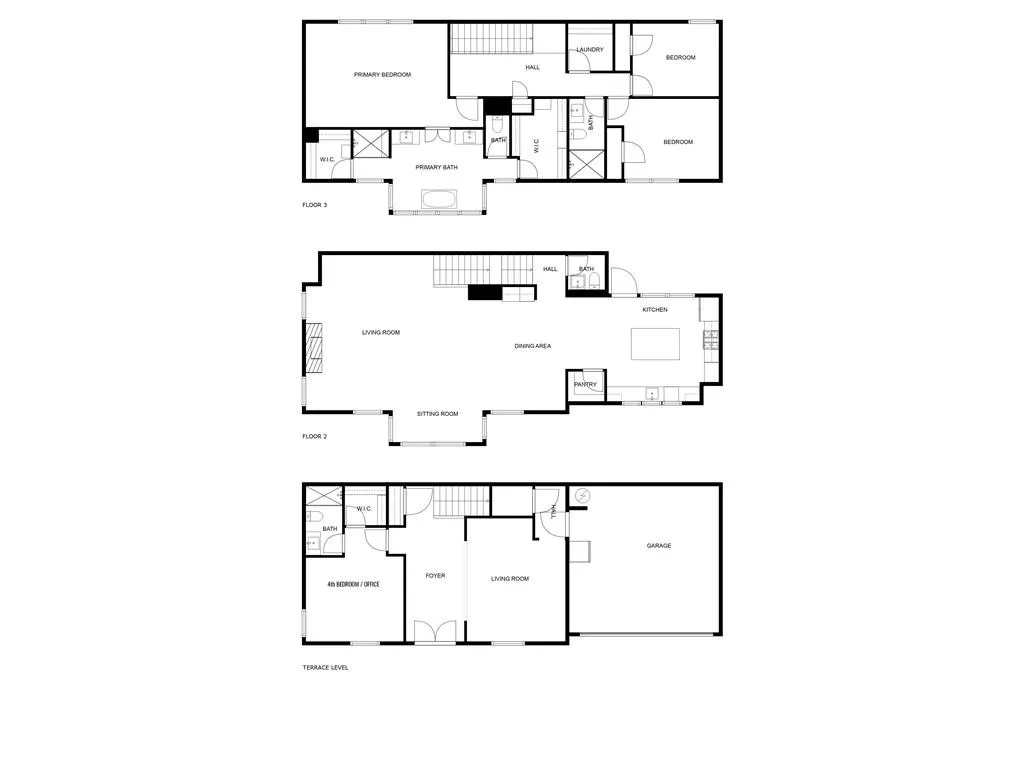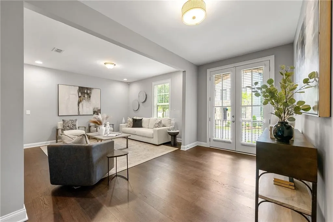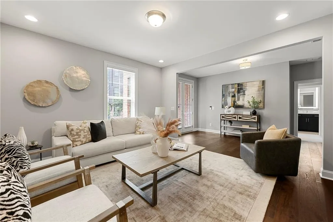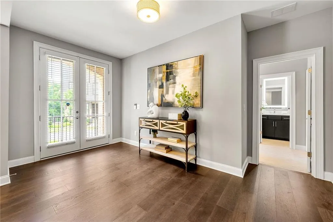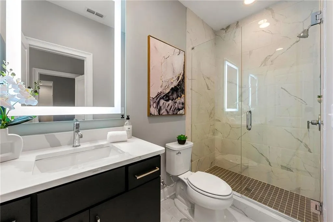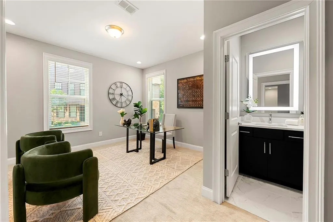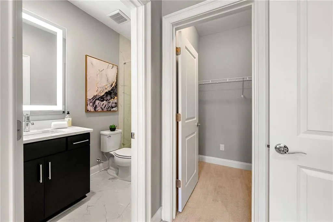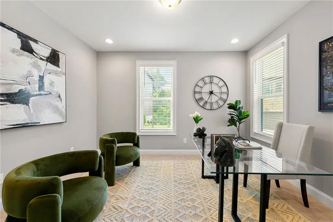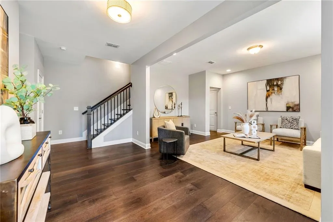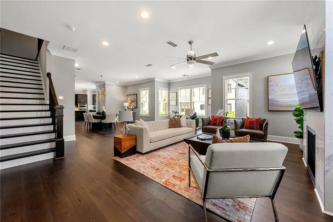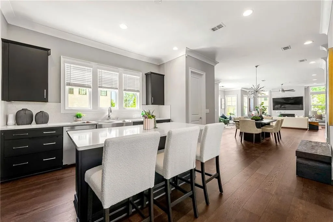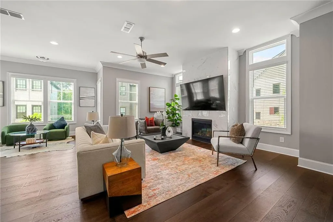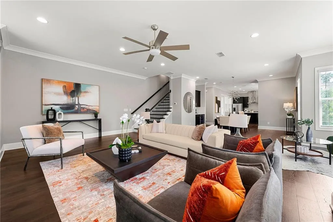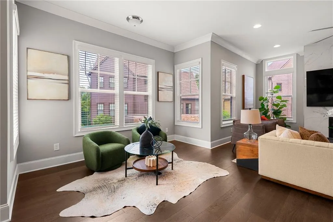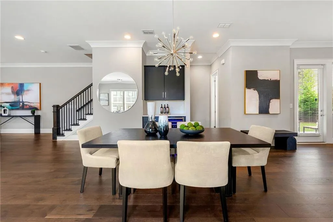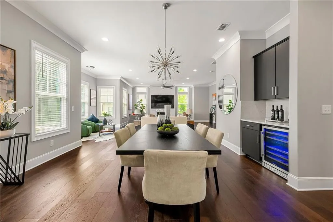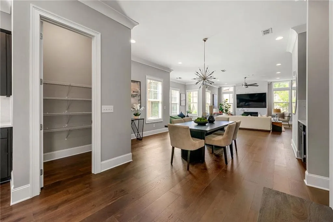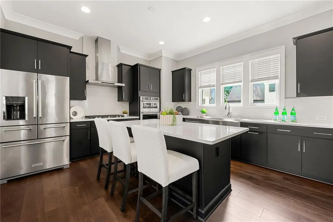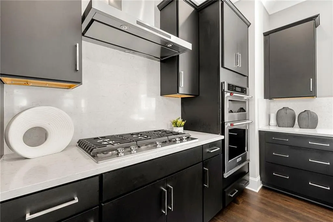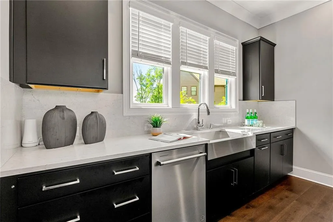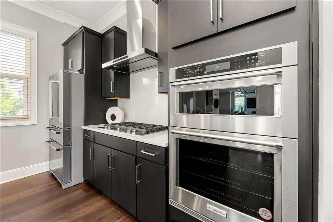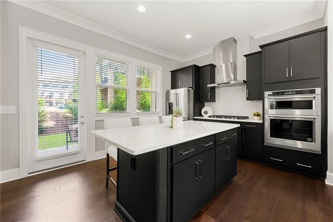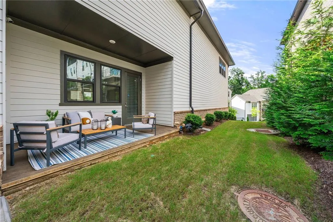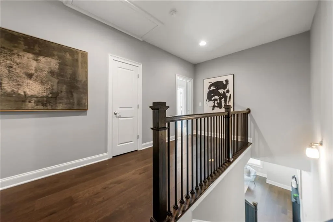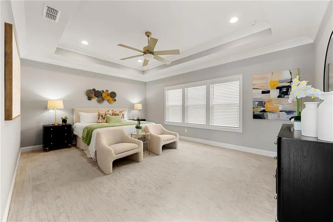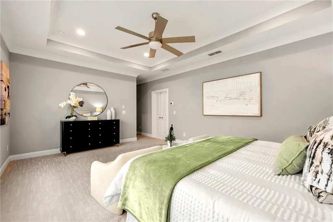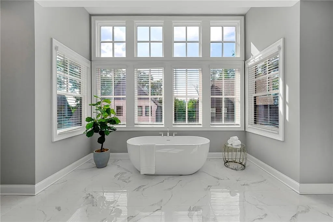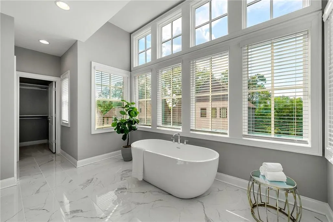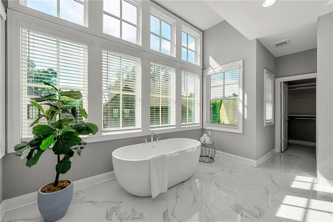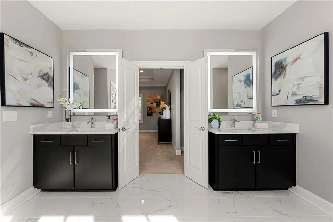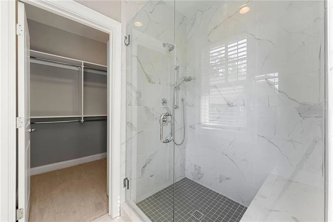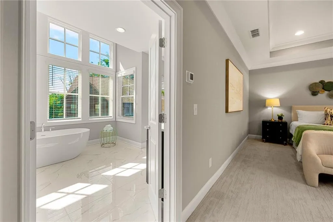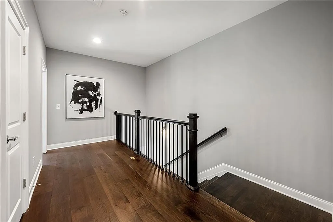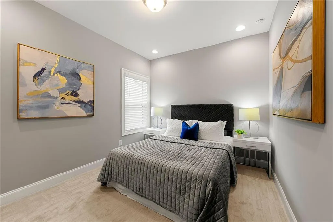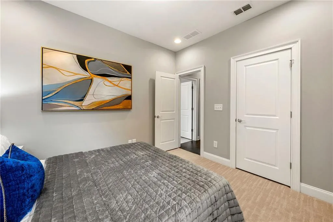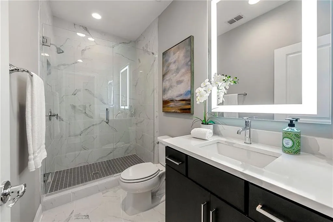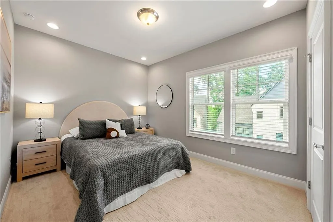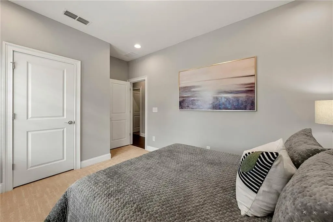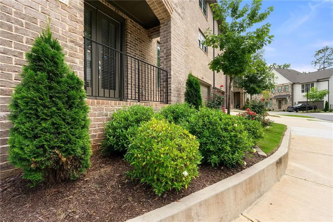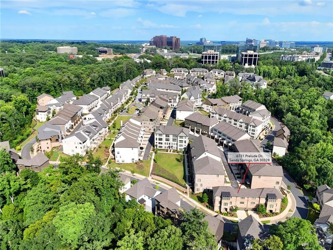Listing courtesy of Atlanta Fine Homes Sotheby's International(404-932-6532)
OPEN SUNDAY, 8/3/25 from 1PM to 3PM – Welcome to one of the most coveted Townhome residences in all of Aria North: A 4BR/3.5BA WITH 3-BEDROOM/2-BATHS UP ON THE FLOOR, END-UNIT IN THE ONLY DUPLEX-STYLE BUILDING IN THE COMMUNITY COMPLETE WITH A WALK-OUT PATIO AND GREEN SPACE RIGHT OFF THE MAIN LEVEl! With wide driveways, lush surroundings, and an unbeatable location in one of Aria North’s most desirable sections, this home is a true standout-and there’s nothing else like it on the market. Step inside and prepare to be wowed by the spacious, thoughtfully designed layout. The main level is an entertainer’s dream, offering multiple living areas with fireplace and walls of windows, a large dining space with butler’s bar and wine cooler, and a chef’s kitchen with center island, stainless steel appliances, wall oven + microwave/convection combo, generous walk-in pantry, and a convenient powder room. And here’s the showstopper: one of Aria’s only true patios (not a deck!)-right off the kitchen, with direct access to green space that’s perfect for morning coffee, al fresco dining, or letting your pup play. Upstairs, you’ll find a luxurious primary suite with a spa-style bath and two walk-in closets, along with two additional bedrooms, a chic hall bath, and a laundry room right where you need it. On the entry level? A bright en-suite bedroom and a sunny flex space ideal for guests, a home office, or movie nights. Located on one of Aria North’s most picturesque streets, this home also offers rare guest parking right at the front door. When first released, buyers lined up for the chance to make this home theirs-and now it’s your turn.All of this within Aria’s resort-style community, featuring multiple pools, a state-of-the-art fitness center, clubhouse, scenic walking trails, and walkable access to upscale dining, shopping, and daily essentials.
6731 Prelude Drive
6731 Prelude Drive, Atlanta, Georgia 30328

- Marci Robinson
- 404-317-1138
-
marci@sandysprings.com
