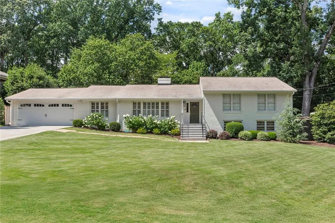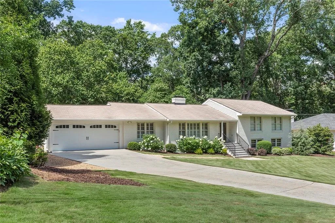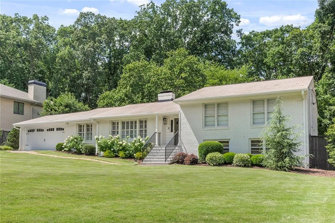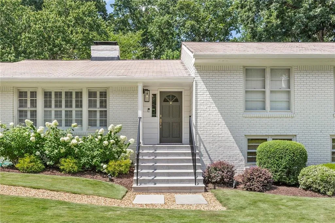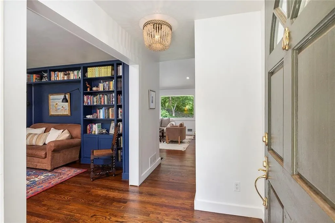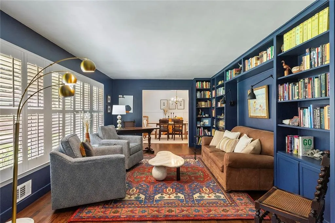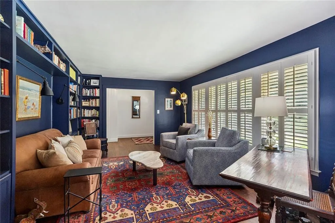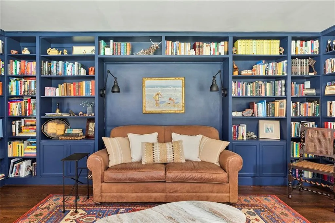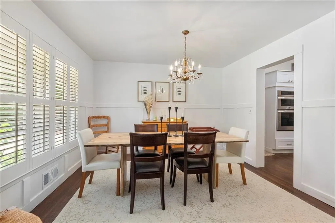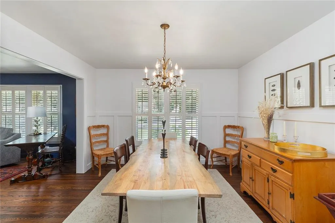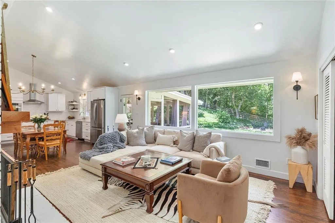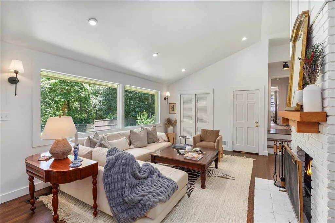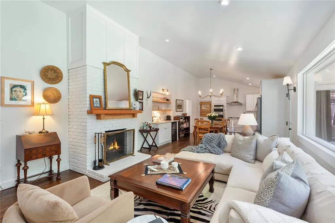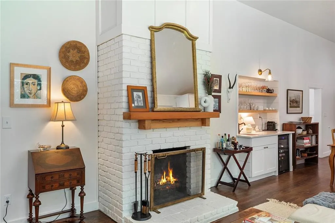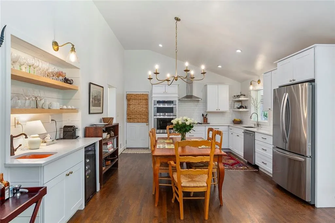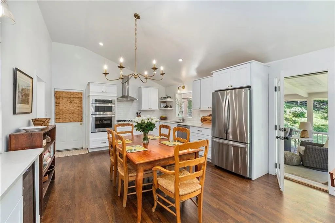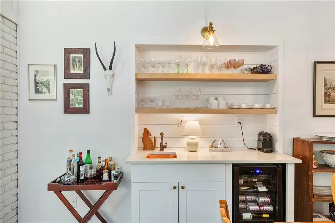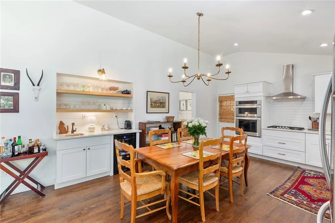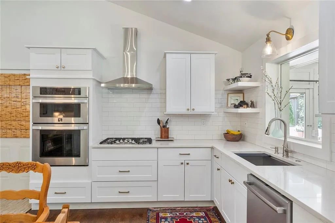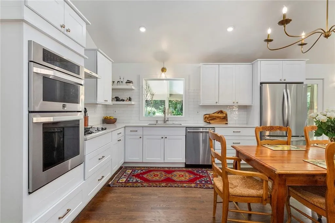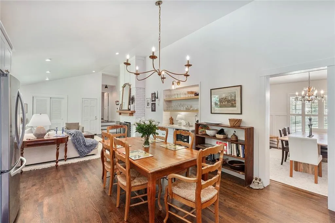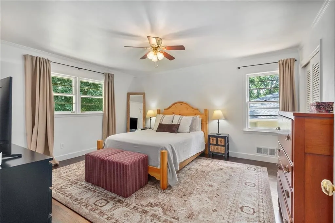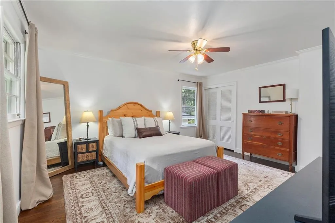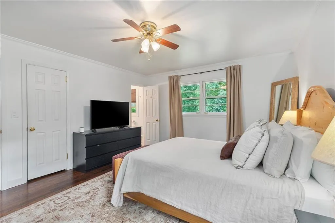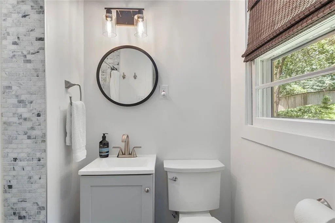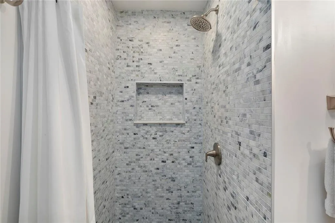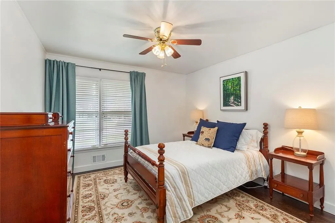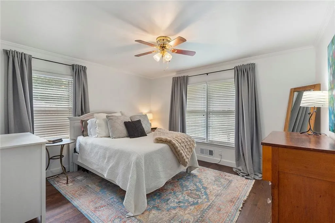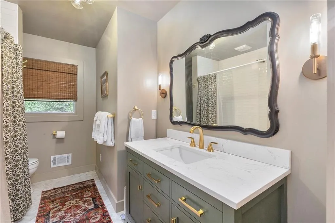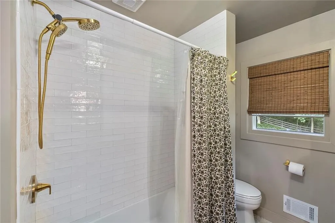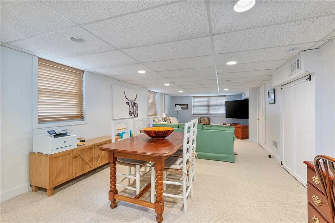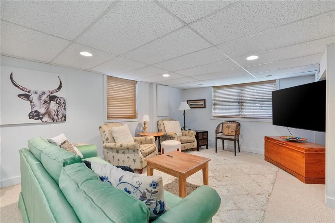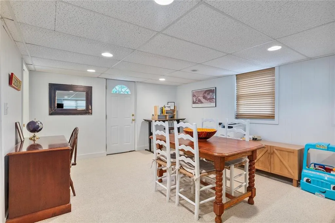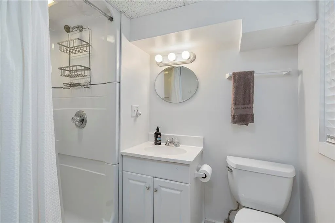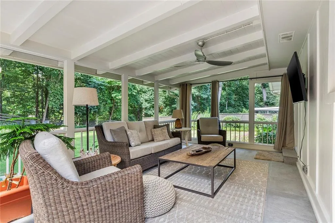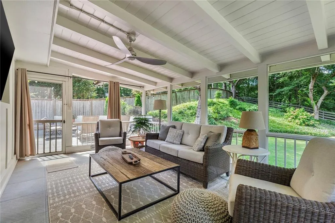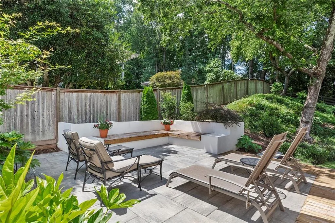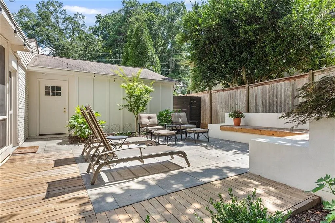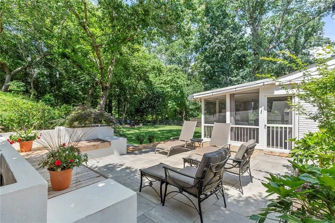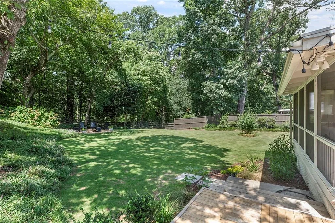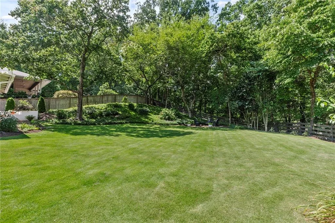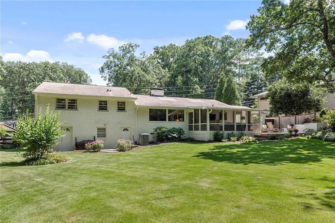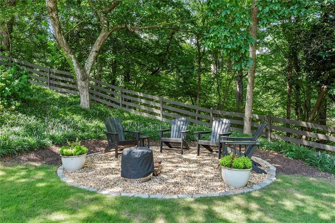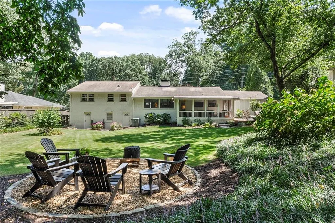Listing courtesy of Keller Williams Realty Peachtree Rd.
Nestled in the highly desirable High Point community, this move-in-ready, multi-level ranch-style gem offers a perfect blend of modern upgrades and timeless charm. As you step inside, you’re welcomed into a moody, warm library/formal living area that flows seamlessly into an elegant formal dining room perfect for hosting and comfortably seating twelve. This inviting front space sets the tone for the rest of the home, combining rich character with stylish functionality.
At the heart of the home is a beautifully renovated kitchen featuring crisp white cabinetry, quartz countertops, stainless steel appliances, and a gourmet gas cooktop and a built-in wet bar all overlooking the spacious family room. Just off the kitchen, step out onto a covered, screened-in porch — an ideal spot for relaxing or entertaining year-round. Gorgeous hardwood floors run throughout the open-concept main level, filled with natural light from oversized windows. Vaulted ceilings and a cozy fireplace add warmth and sophistication to the family room. The generously sized primary suite, along with versatile guest bedrooms, offers plenty of space for family, visitors, or a home office — all complemented by tastefully updated bathrooms. The partially finished lower level features a spacious open living area with direct access to the backyard, a full bathroom, and additional unfinished storage space — ideal for a gym, workshop, or future expansion.
Outside, enjoy a beautifully landscaped flat lawn, a fire pit gathering area, and expansive patio space perfect for unforgettable outdoor moments.
Located just minutes from shopping, dining, parks, trails, and major highways, this home offers the ideal balance of comfort, style, and convenience.
This thoughtfully updated home is a rare find in High Point, offering the perfect blend of style, function, and location — it truly checks all the boxes.
340 Forest Hills Drive
340 Forest Hills Drive, Atlanta, Georgia 30342

- Marci Robinson
- 404-317-1138
-
marci@sandysprings.com
