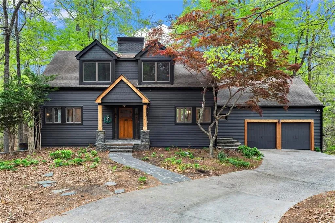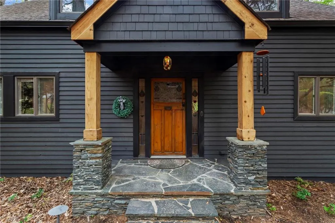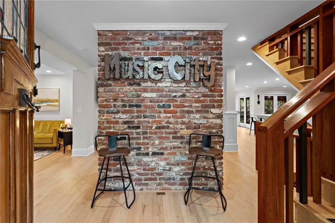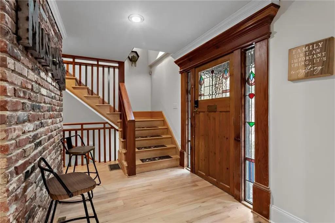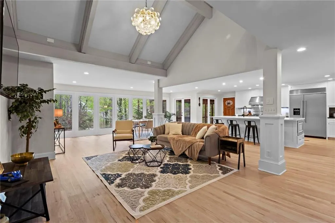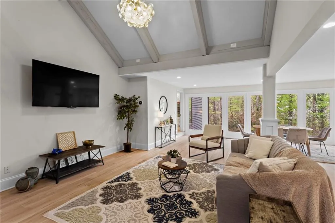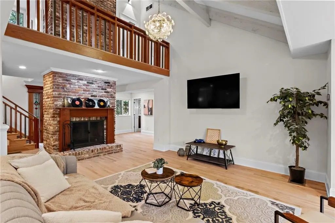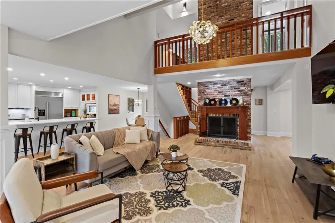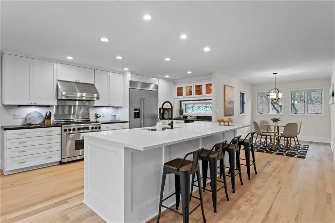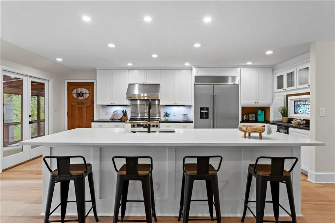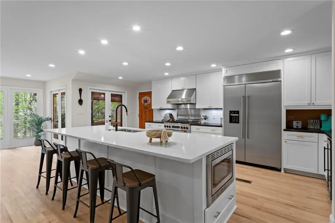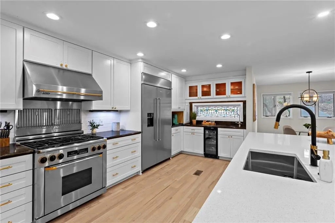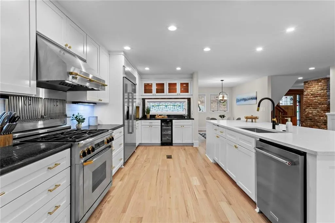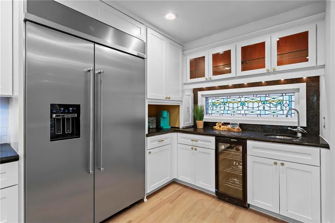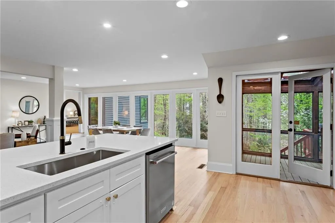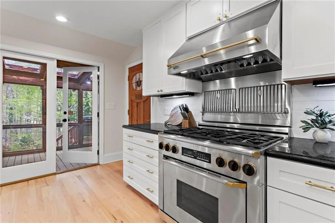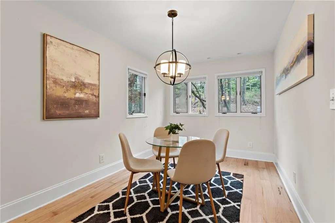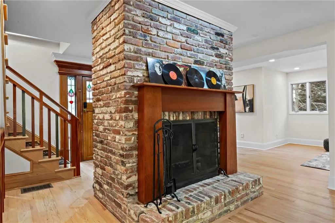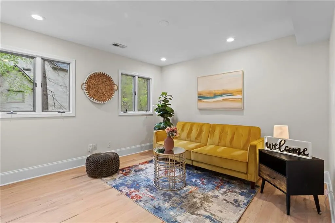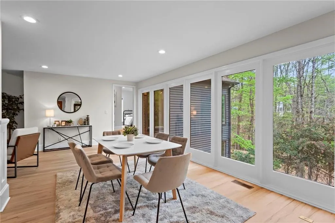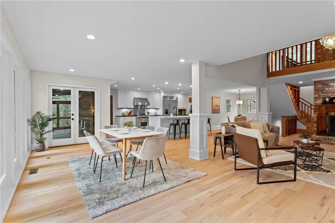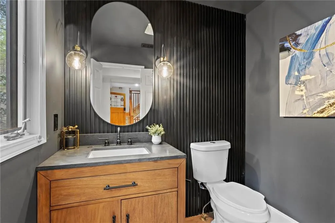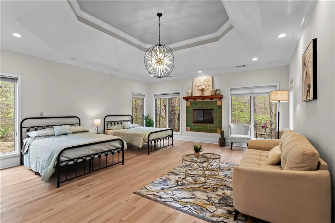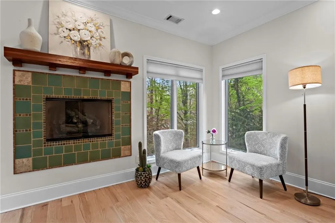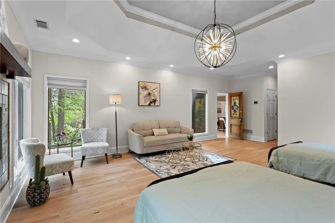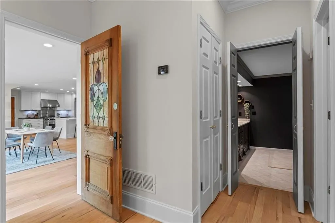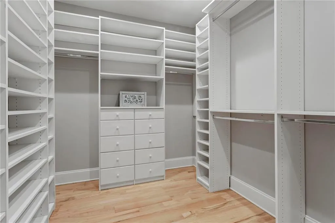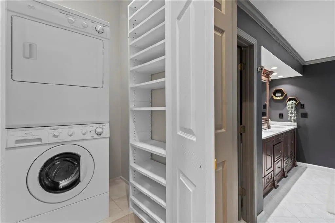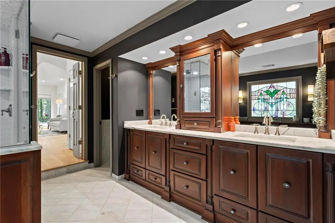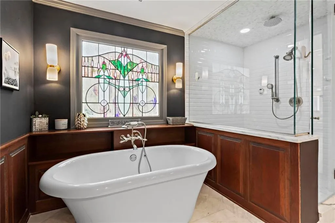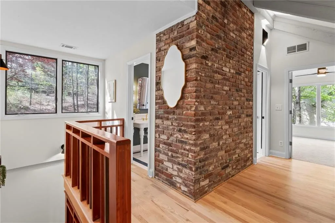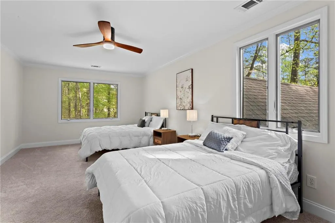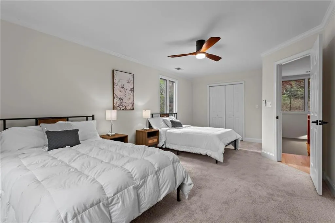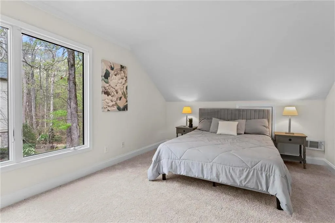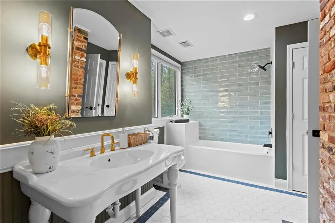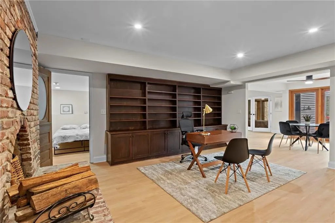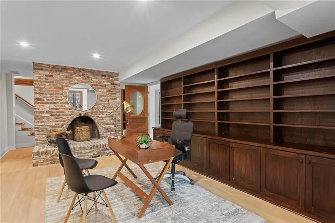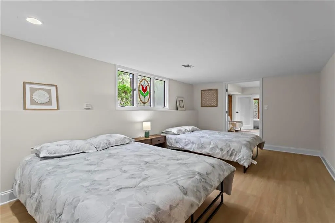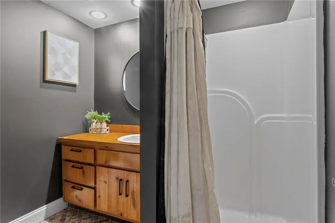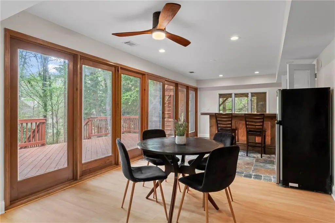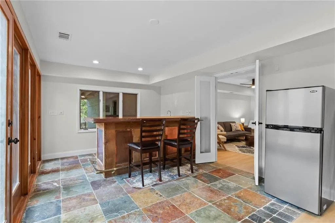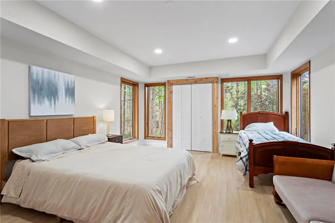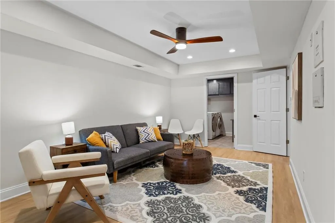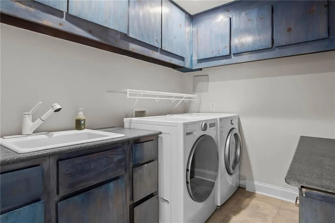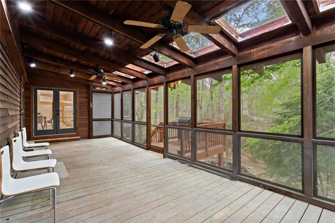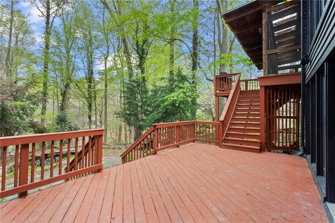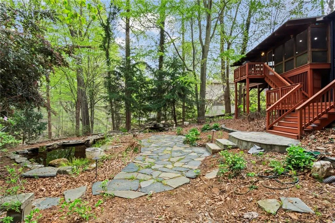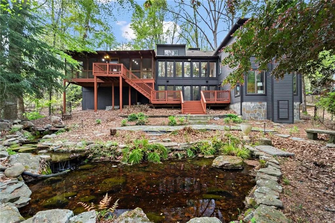Listing courtesy of Keller Williams North Atlanta
Tucked away on a peaceful, one-acre wooded lot with no HOA, this exceptional 5-bedroom, 3.5-bath home offers the perfect harmony of privacy and modern comfort, complete with a fully finished basement.
Step inside to an airy, open-concept floor plan bathed in natural light from floor-to-ceiling windows. A stylish half bath adds convenience, while the spacious family room is anchored by beamed ceilings and a striking brick fireplace, creating a warm, inviting atmosphere.
The gourmet kitchen is a true showstopper designed for both everyday living and effortless entertaining. It boasts granite countertops, stainless steel appliances, abundant cabinetry, a wet bar/produce prep area, and an under-counter microwave. A generous breakfast bar connects seamlessly to the open main living space, complemented by a light-filled dining room and cozy breakfast nook.
Retreat to the oversized primary suite, where a tray ceiling, fireplace, and large windows create a serene sanctuary. This suite features a private laundry closet, a fully built-out walk-in closet, and a spa-inspired ensuite bath complete with heated tile floors, dual marble vanities, custom cabinetry, a freestanding soaking tub beneath a stained glass window, and a glass-enclosed tile shower.
Upstairs, two spacious secondary bedrooms share a beautifully appointed full bath, offering comfort and flexibility for family or guests.
The fully finished terrace level feels like its own retreat, showcasing a floor-to-ceiling brick fireplace, custom built-ins, and brand-new LVP flooring. Perfect for game nights or cozy evenings in, this level also features a bar area, additional bedrooms, a full bath, and a full-size laundry room ideal for hosting guests or creating a multi-generational living space.
Outdoor living is just as impressive, with multiple gathering areas including a main-level deck with built-in gas line, a screened porch, a terrace-level deck, and a serene water feature for the ultimate in relaxation.
This home is a rare find: offering timeless charm, luxurious upgrades, and unmatched tranquility, all within easy reach of city amenities. Don’t miss your chance to make it yours!
1890 Spalding Drive
1890 Spalding Drive, Atlanta, Georgia 30350

- Marci Robinson
- 404-317-1138
-
marci@sandysprings.com
