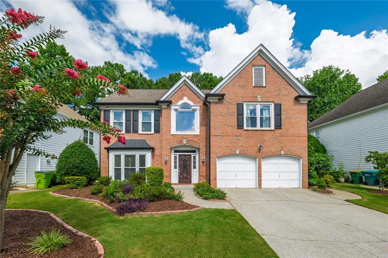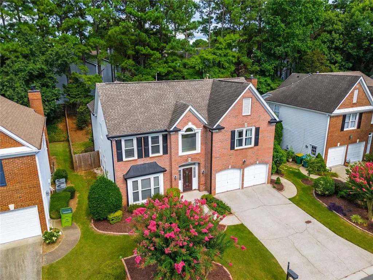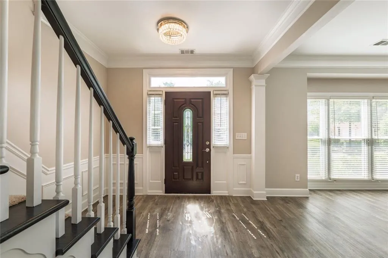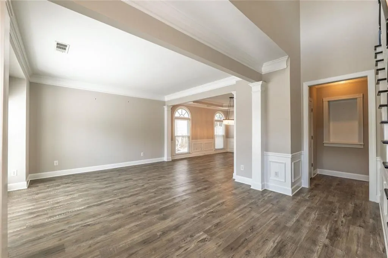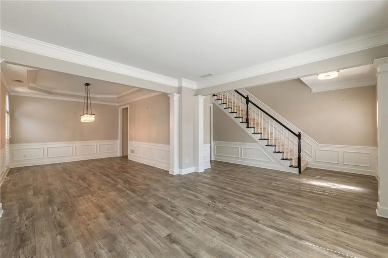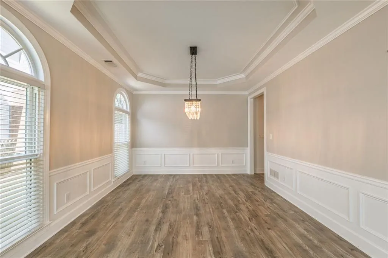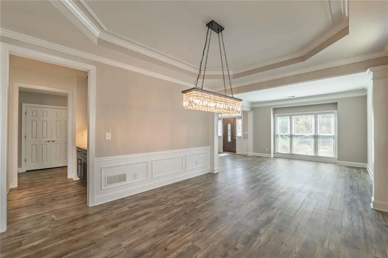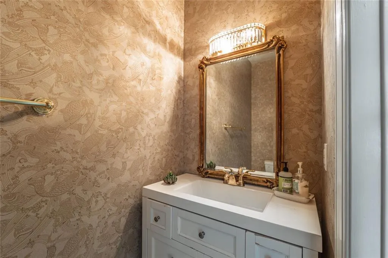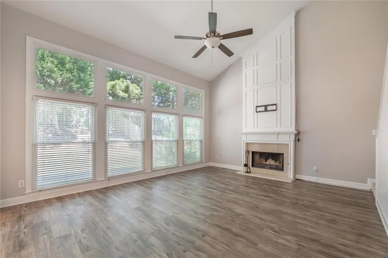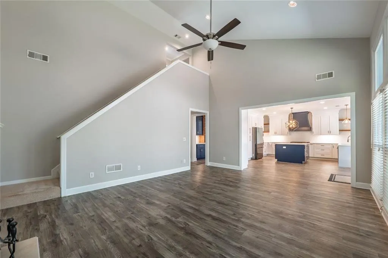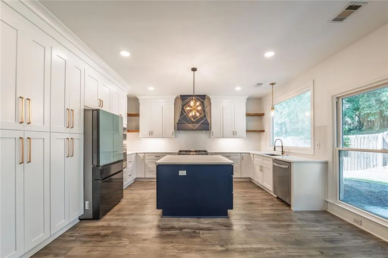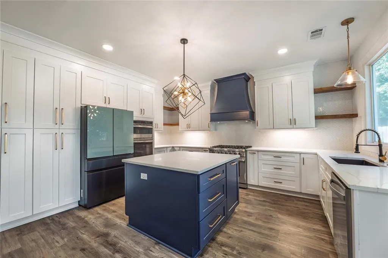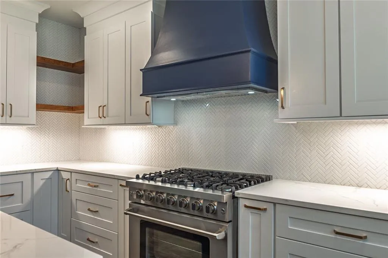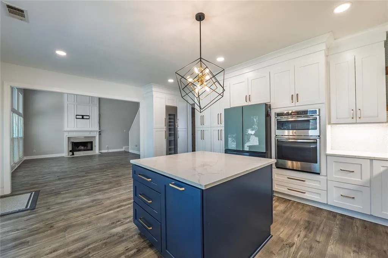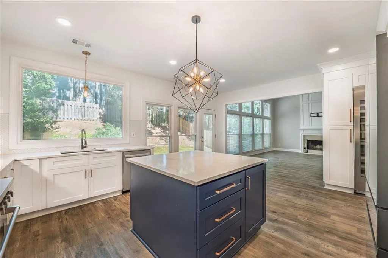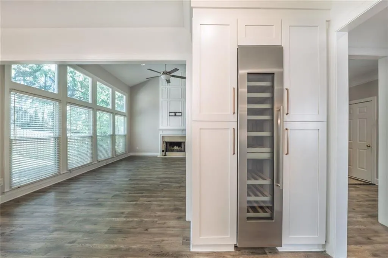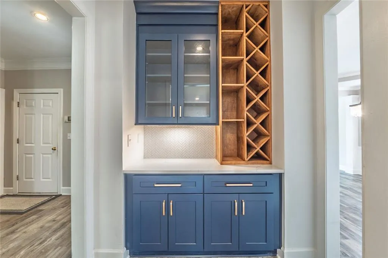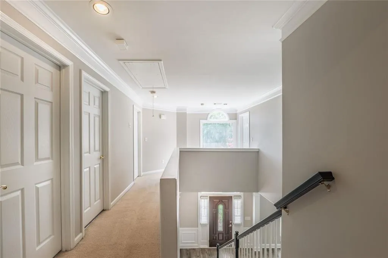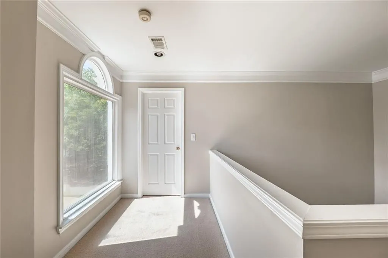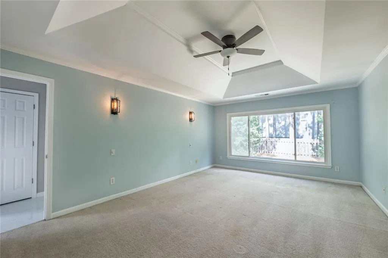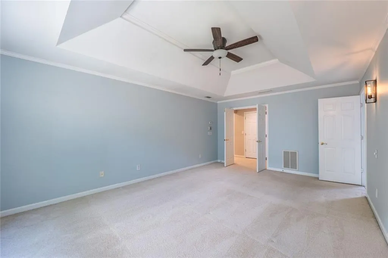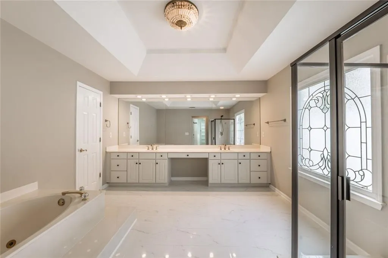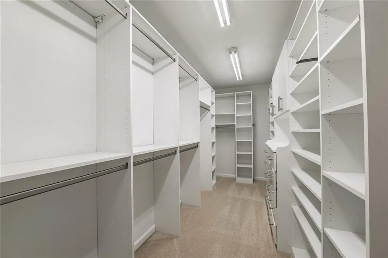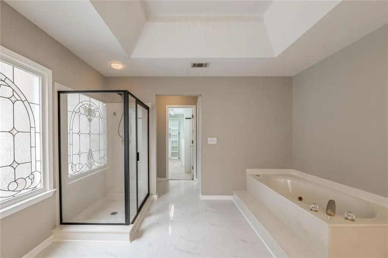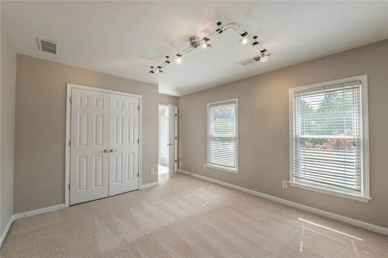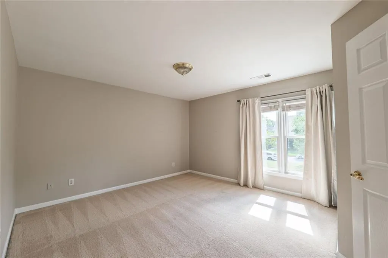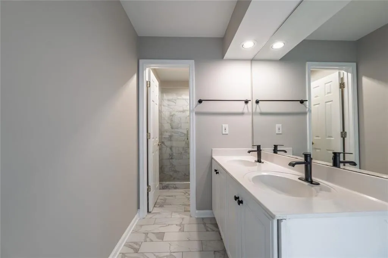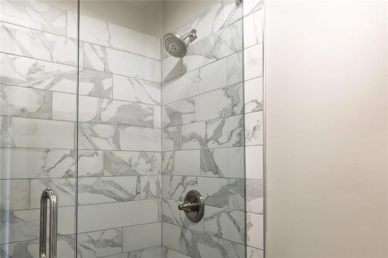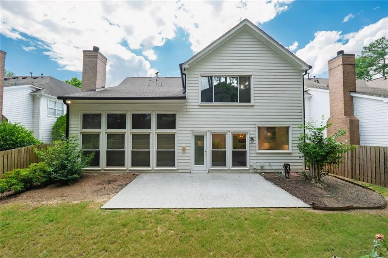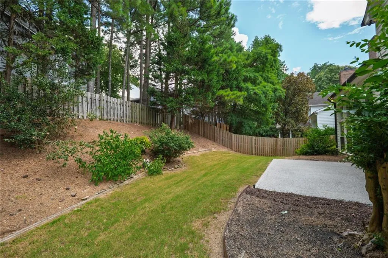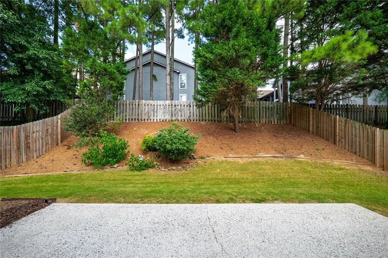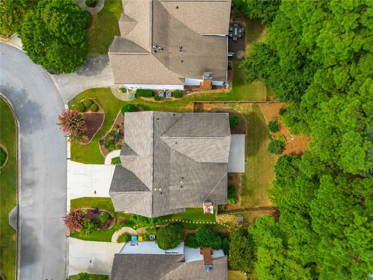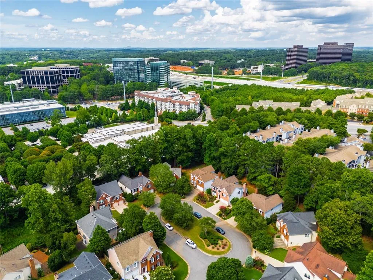Listing courtesy of Harry Norman Realtors
Don’t miss this rare chance to own a beautifully updated home in one of Sandy Springs’ most desirable communities. The spacious layout offers an open and inviting floor plan that flows effortlessly perfect for both everyday living and entertaining. On the main level, this home offers a spacious formal living room or office, a separate dining room, and a stunning chef’s kitchen featuring quartz countertops, designer backsplash, stainless steel appliances, gas cooktop, both electric and gas ovens, an oversized island, and ample space for a large dining table. A butler’s pantry and wine refrigerator add function and elegance. Open to the kitchen, the impressive two-story family room with a cozy fireplace provides the perfect gathering space. Step outside to a generous back patio overlooking a level backyard ideal for entertaining or relaxing. The upper level features four bedrooms, accessible via both front and rear staircases for enhanced convenience and functionality. The generous primary suite offers a luxurious retreat with vaulted ceilings, an oversized walk-in closet, and a spacious bathroom complete with a soaking tub and separate shower. Ideally situated near major highways and top destinations such as the Sandy Springs Performing Arts Center, leading hospitals, and corporate headquarters, including Mercedes-Benz and UPS. Enjoy the convenience of nearby shopping, dining, and top-rated amenities. This home offers an exceptional combination of comfort, convenience, and lifestyle.
775 Glenridge Close Drive Ne
775 Glenridge Close Drive Ne, Atlanta, Georgia 30328

- Marci Robinson
- 404-317-1138
-
marci@sandysprings.com
