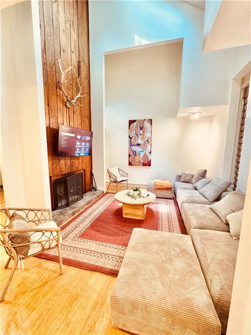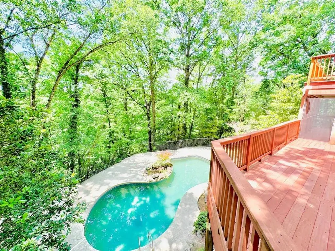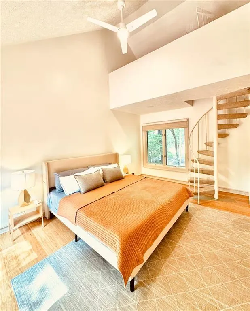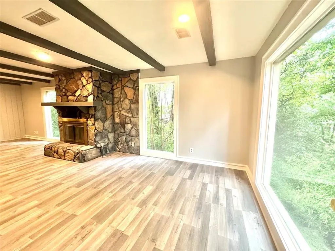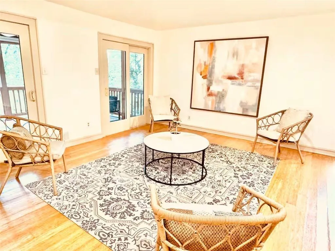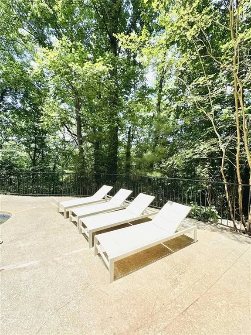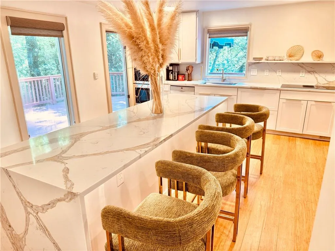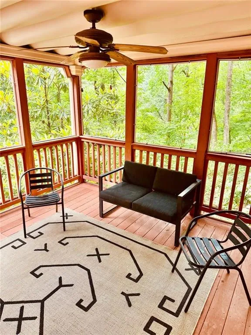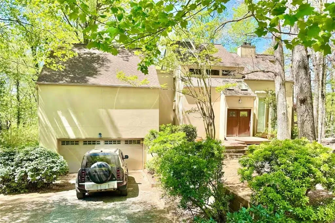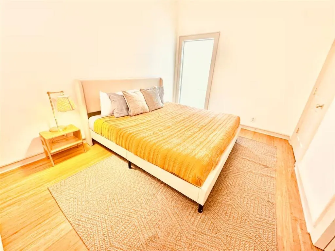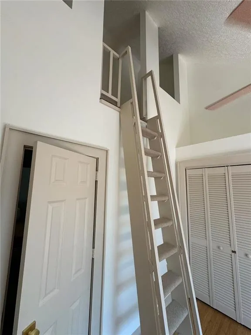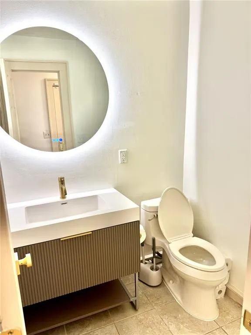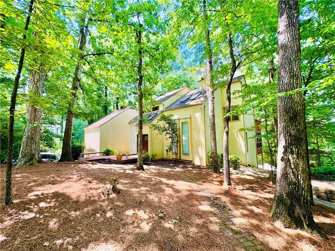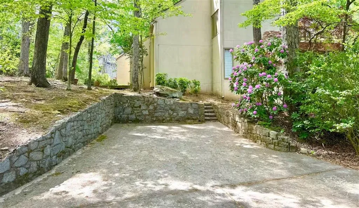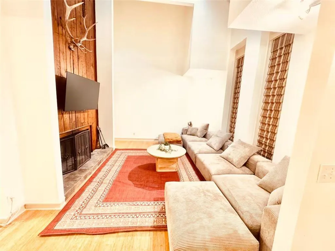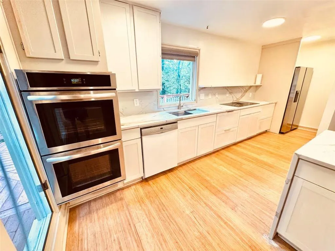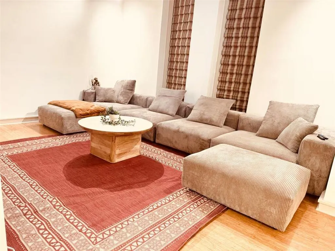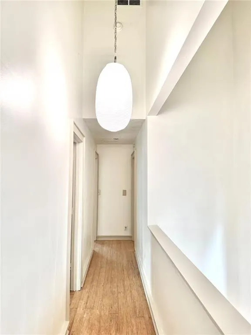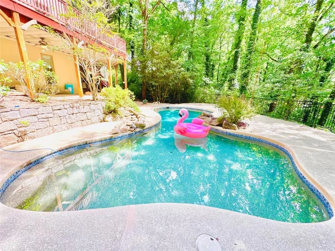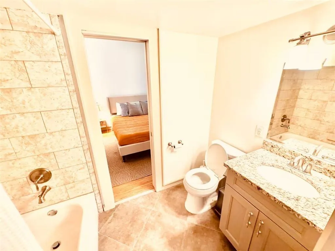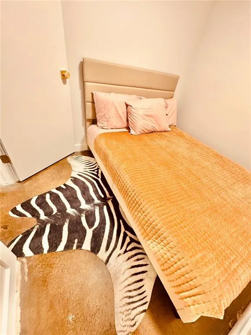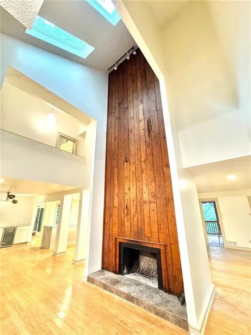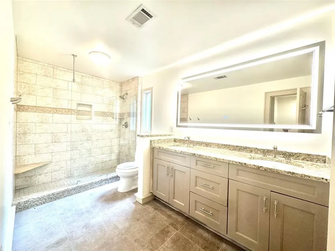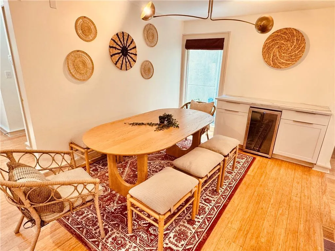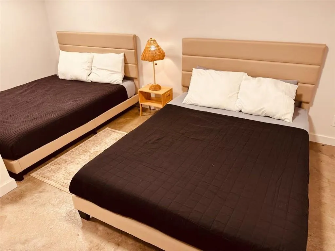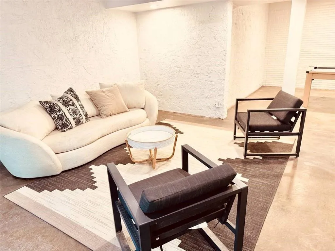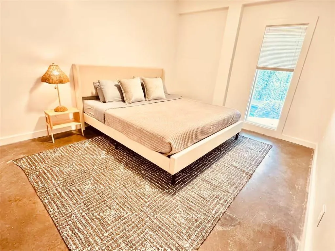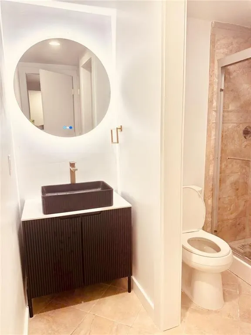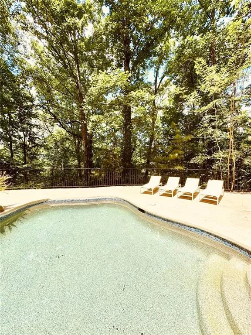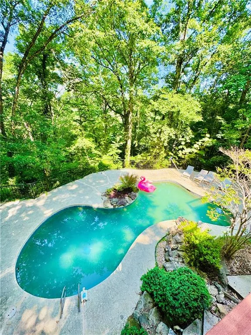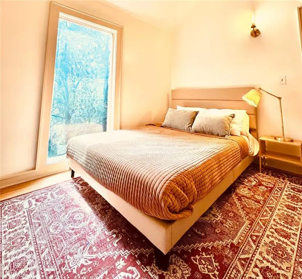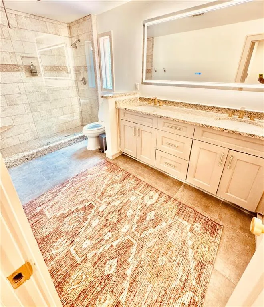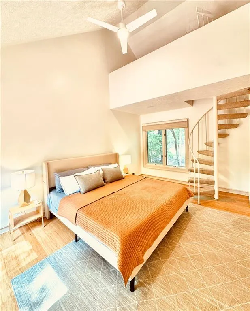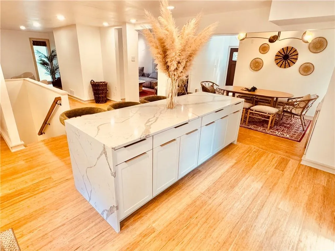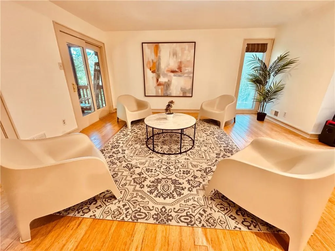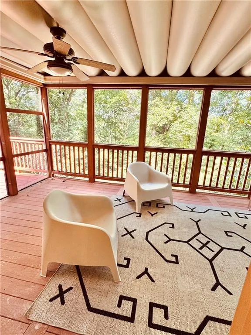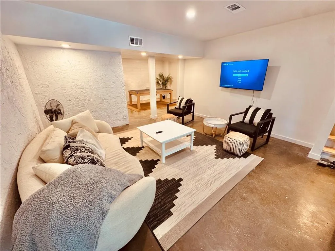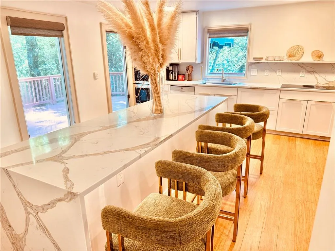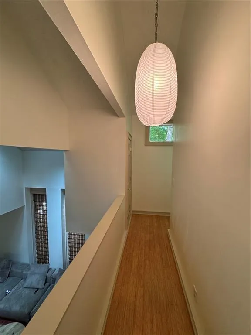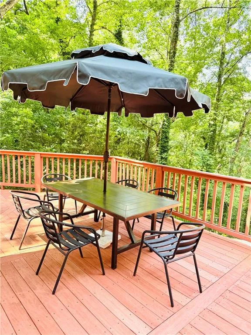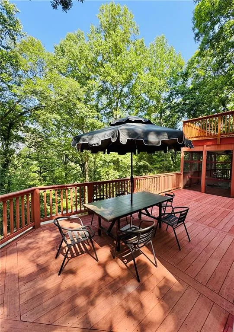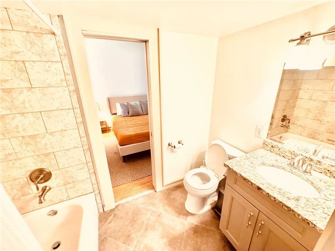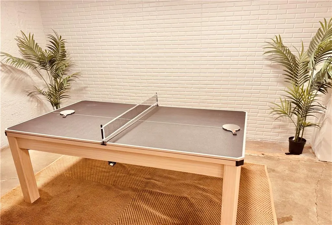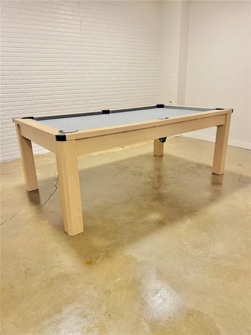Listing courtesy of The Collective Real Estate
Rare Luxury Mountain View Retreat | 7BR • Pool • Canopy / Skyline Views | Heards Ferry School District 10/10 public school
Experience one-of-a-kind living updated 7-bedroom, 3.5-bath estate nestled in the treetops near Chastain Park and the Chattahoochee Nature Preserve. Spanning approximately 5,000 sq ft across three stories plus a finished basement, this home offers the perfect combination of privacy, luxury, outdoor living and prime location — all in the top-rated Heards Ferry School District and close to Atlanta’s premier private schools.
Step inside to a soaring 3-story living room with fireplace and a custom 15’ sectional. The chef’s kitchen features waterfall marble countertops, double oven, induction cooktop, and is fully stocked and furnished for turn-key living.
The outdoor space is a true sanctuary, boasting a heated gunite pool with waterfall, two-story treehouse-style deck, covered porch, and screened-in area — all overlooking serene treetop canopy and skyline views. Dual driveways and a 2-car garage offer ample space for trailers or oversized vehicles.
Additional highlights include:
Large Bonus room above the garage with fireplace, large windows and views .
6 spacious bedrooms, including a luxurious primary suite with private balcony
Basement in-law suite with 3BR/1BA, private entrance, Downstairs kitchen stub-in and dedicated driveway 2nd driveway.
Game zone with pool/ping pong table. Bamboo flooring and thoughtfully designed modern baths
This property is ideal for those seeking a peaceful, fully furnished, and upscale home in one of Atlanta’s most coveted areas. Also, available for lease .
175 River Court Parkway
175 River Court Parkway, Atlanta, Georgia 30328

- Marci Robinson
- 404-317-1138
-
marci@sandysprings.com
