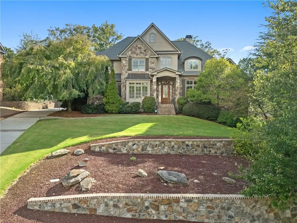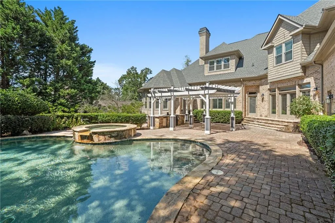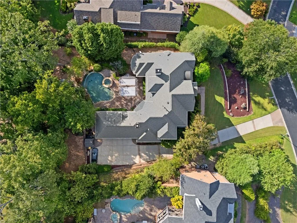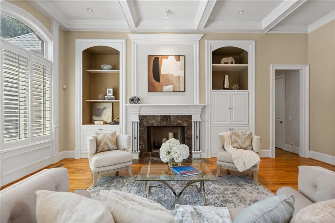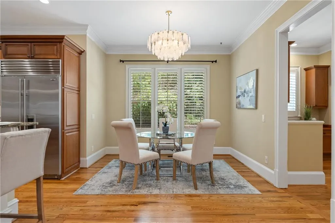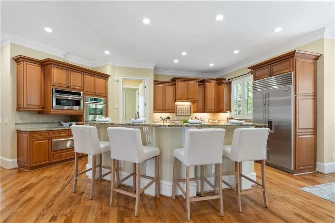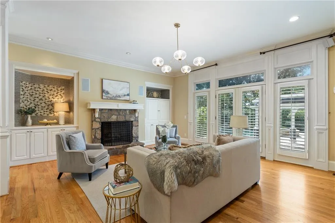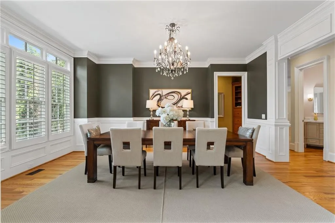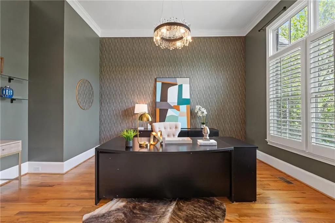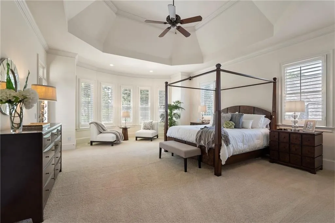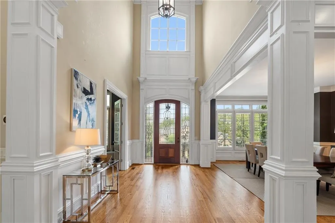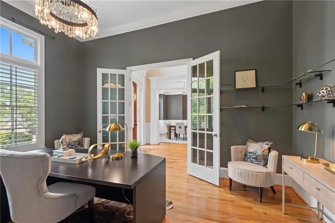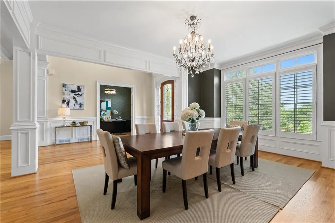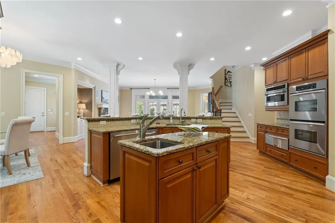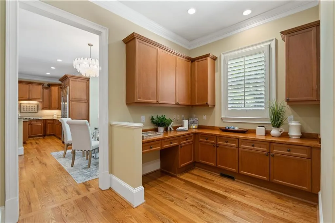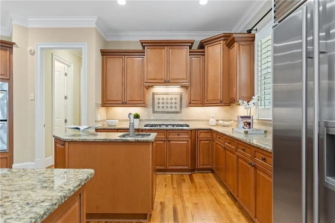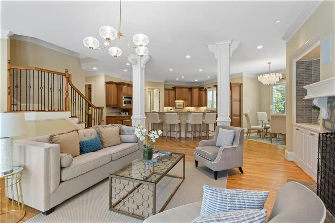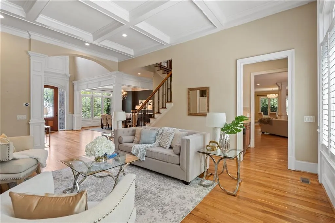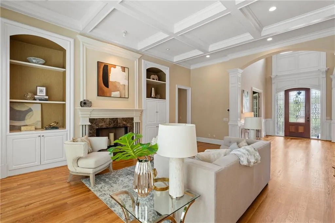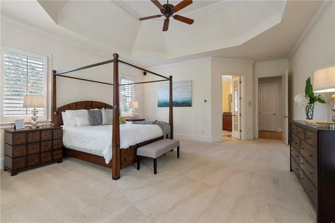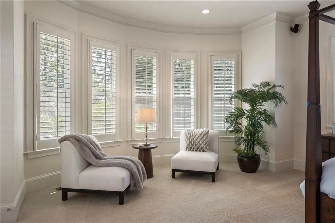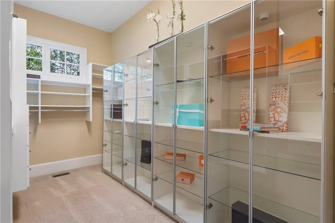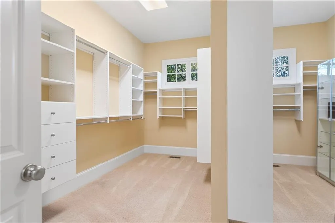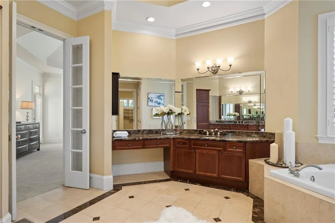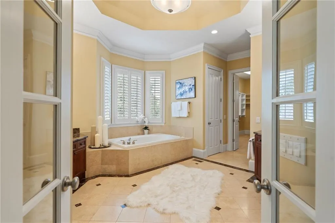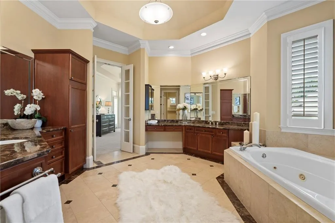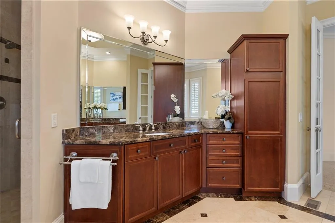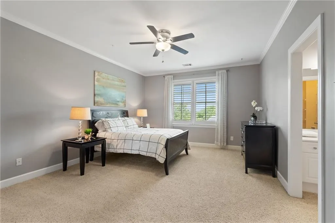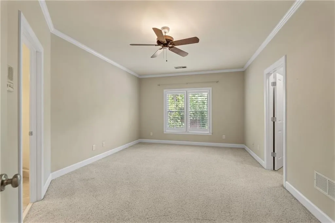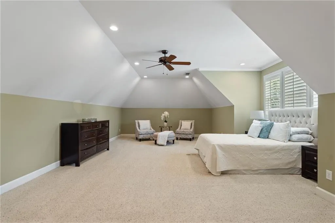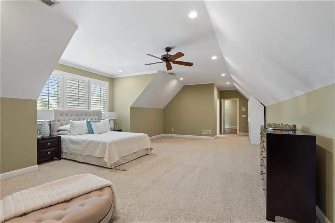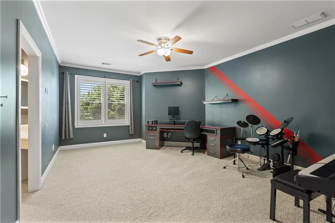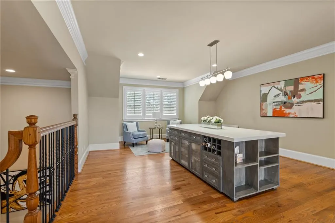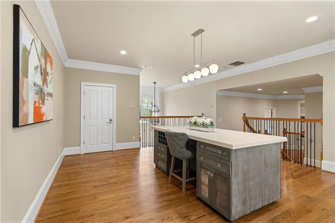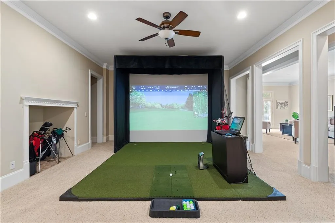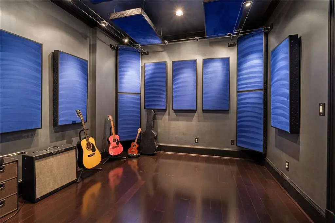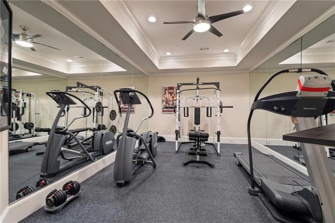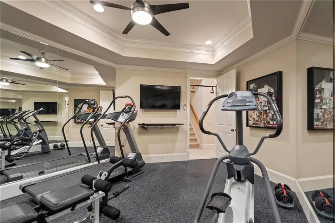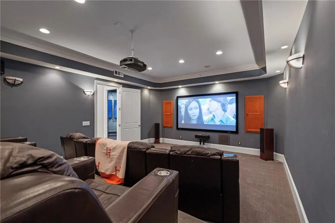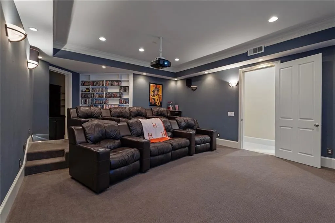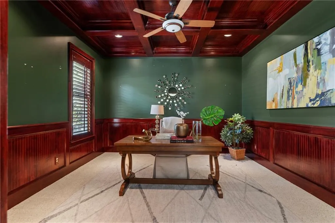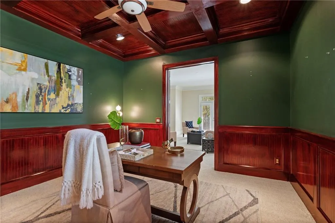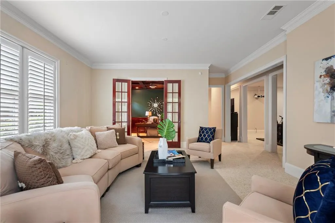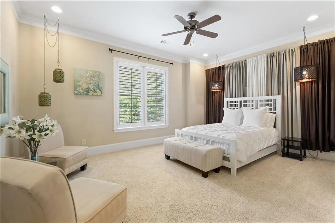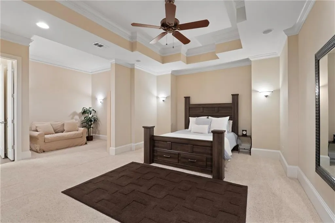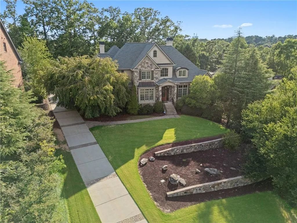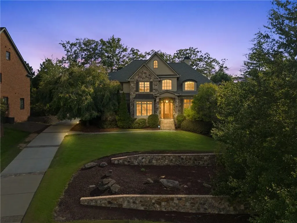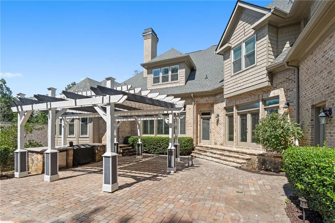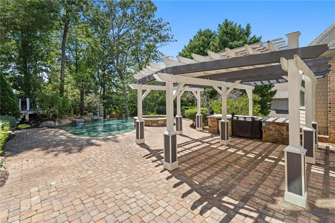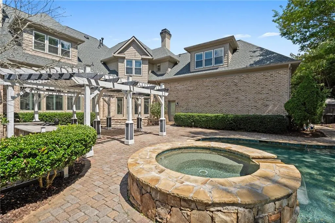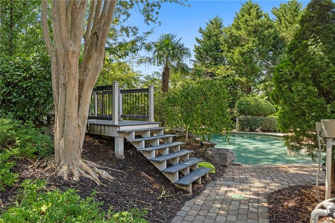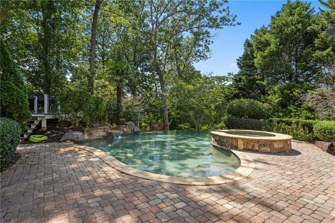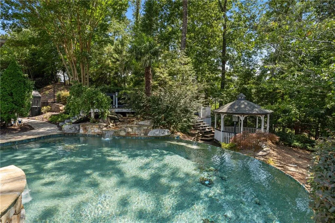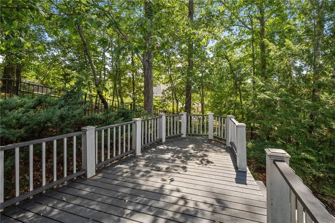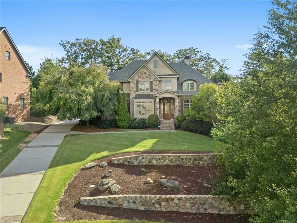Listing courtesy of Keller Williams Rlty Consultants
Welcome to an elevated lifestyle in the Spalding Stables Gated Community in Sandy Springs, where this beautiful four-sided brick home with a 3 car side entry garage and a master on main awaits. Step inside and discover an open and airy main level, bathed in natural light thanks to new windows and enhanced by plantation shutters, freshly sanded hardwood floors, and updated paint. The dramatic two-story foyer sets the stage for the home’s refined interiors, while the chef’s kitchen boasts custom cabinetry, granite counters, stainless steel appliances, a Sub-Zero refrigerator, a double oven, warming drawer, wine cooler, and a large island with a breakfast bar. This culinary haven flows seamlessly into a cozy keeping room and a spacious family room, both featuring fireplaces and access to a beautifully landscaped backyard with a pool, spa, and grilling area, creating a private oasis perfect for casual gatherings and grand entertaining. The main level also offers an oversized owner’s suite, providing a luxurious sanctuary with direct access to the backyard, including a customized walk-in closet with built-in shelving and drawers, and a spacious en-suite bathroom. A formal dining room, complete with wainscoting and a tray ceiling, is perfect for hosting elegant dinners, while a convenient butler’s pantry for effortless entertaining, a wet bar, walk-in pantry, mudroom, laundry room, and a private large study add functionality. Upstairs, four generously sized bedrooms offer comfortable accommodations, with two bedrooms featuring private bathrooms and the remaining two sharing a Jack and Jill bathroom, along with a versatile flex room that can adapt to your needs, whether it’s an office, playroom, or media room. The Terrace level is an entertainer’s dream, featuring a theater room, soundproof recording studio, gym, golf simulator room, den/office/game room, and much more, including two additional bedrooms with a Jack and Jill bath, making it perfect for visitors or multigenerational living. (Preferred closing attorney Reinhard Davis, LLC)
7790 Stables Drive
7790 Stables Drive, Sandy Springs, Georgia 30350

- Marci Robinson
- 404-317-1138
-
marci@sandysprings.com
