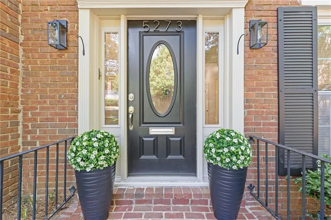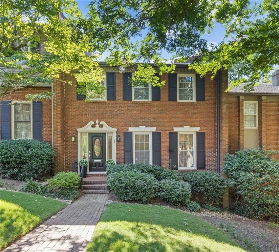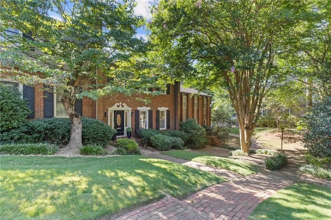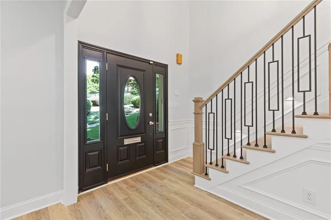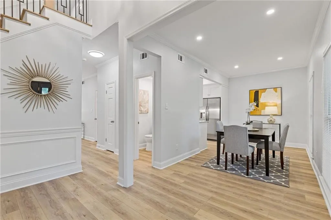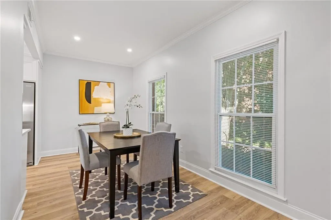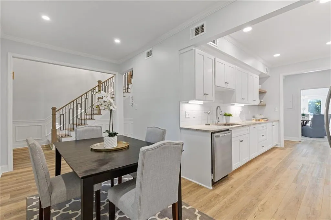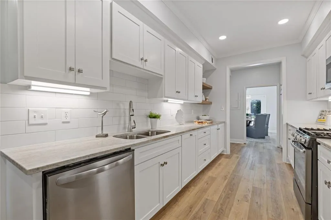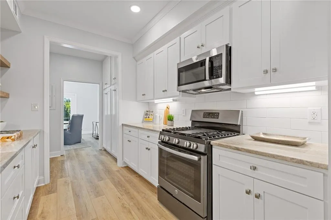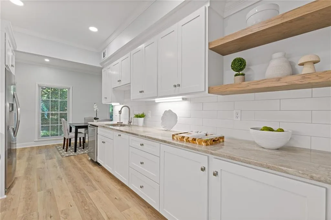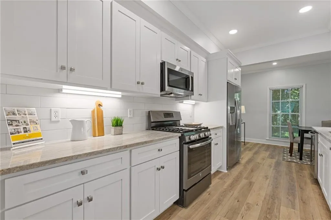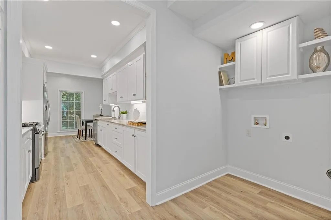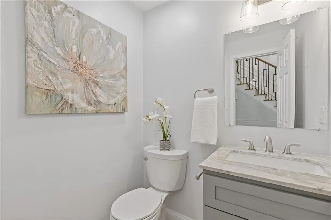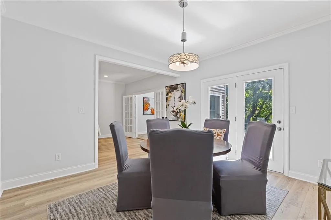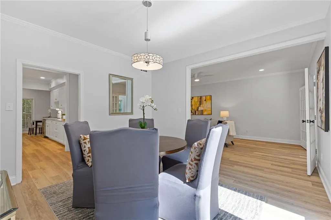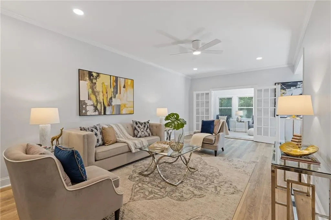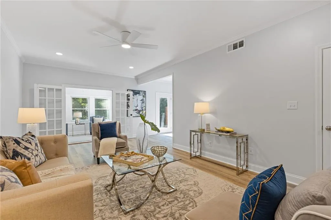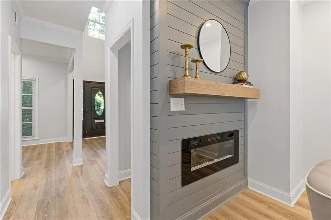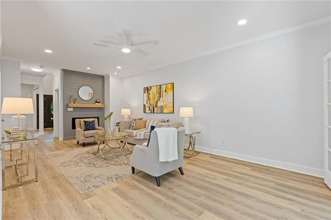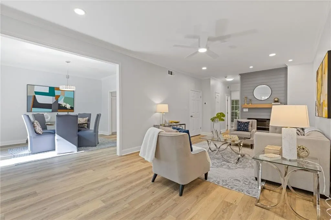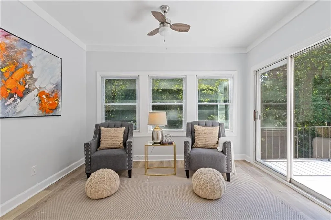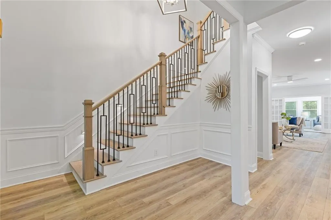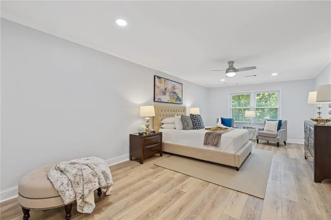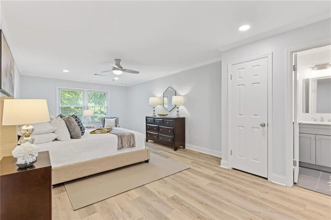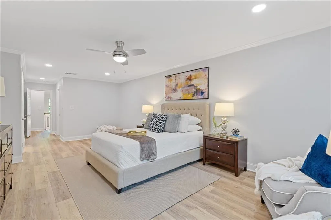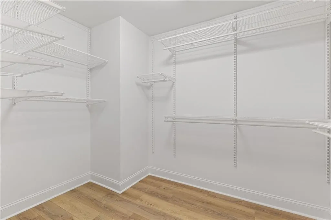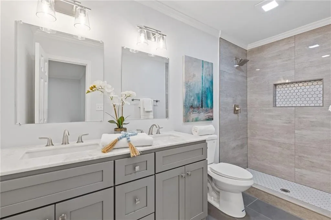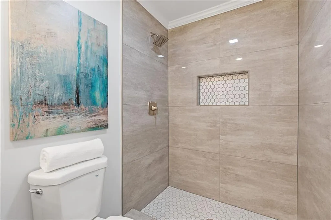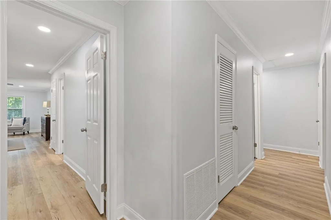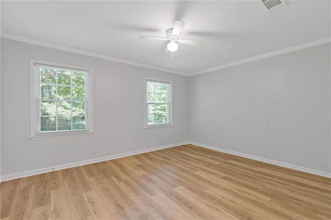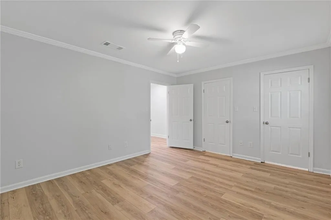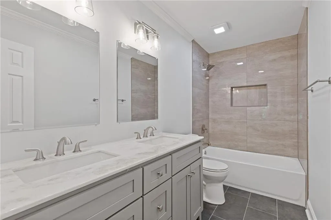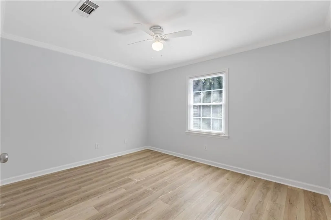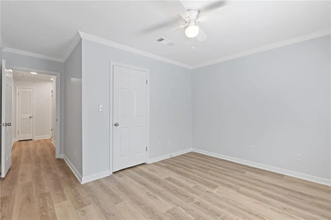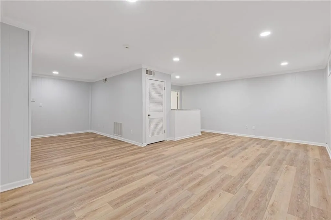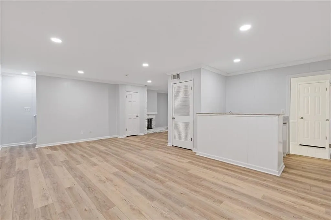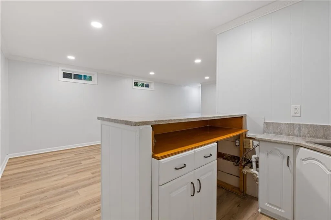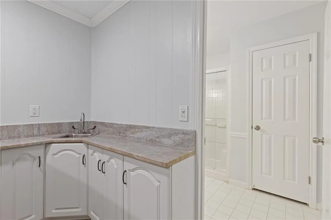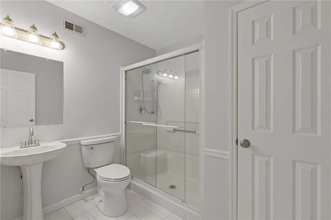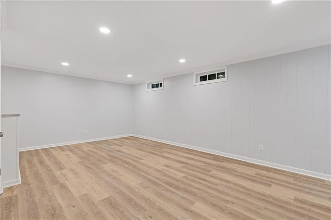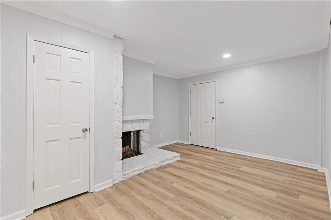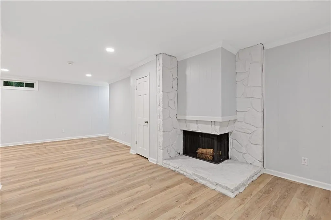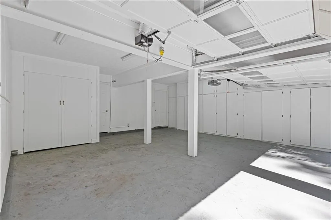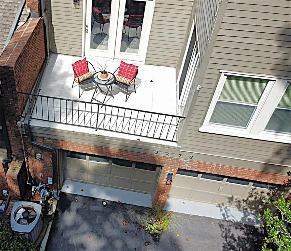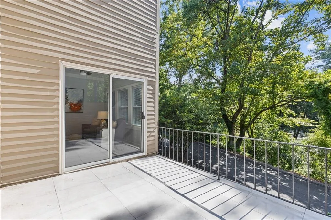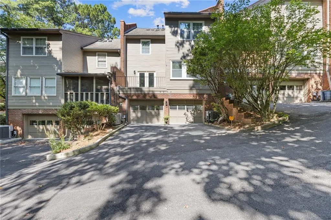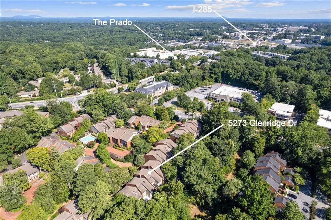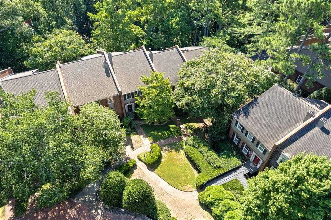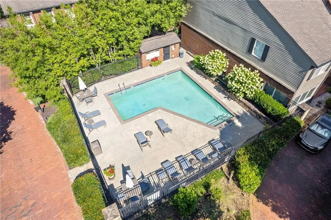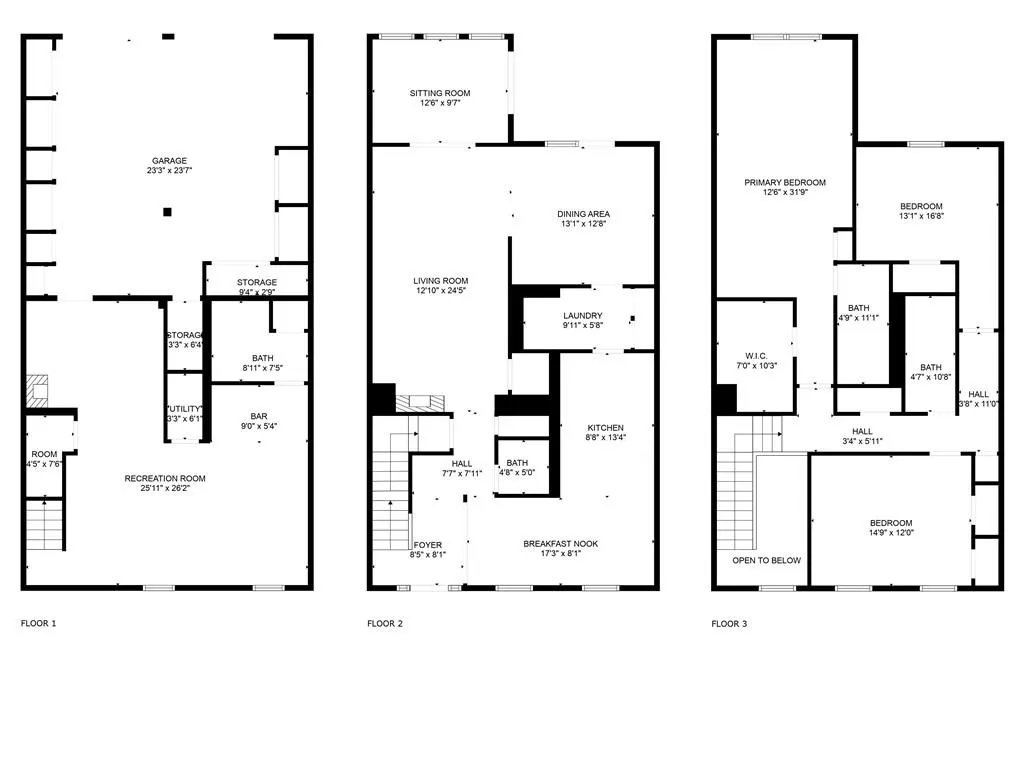Closed by PeachStone Realty Partners
WELCOME HOME! ELEGANCE + CHARM meet just minutes inside the perimeter close to 285 SANDY SPRINGS/ROSWELL RD exit. COBBLESTONE streets welcome you into your secluded enclave at 5273 GLENRIDGE DR. This brand new 3bdrm/3.5 bath renovated home is much more than you could imagine! BIG BEAUTIFUL ELEGANCE: 2412 SQFT for the top 2 levels and 735 SQFT finished basement for total of over 3100 SQFT of home for you to LOVE. Thoughtfully redesigned with upscale finishes and gracious living in mind, your move-in-ready home offers the perfect blend of elegance, comfort, and convenience. From the moment you step inside, you’re welcomed by an airy, open-concept floor plan adorned with brand-new hardwood flooring, crown molding, and abundant natural light. The MAIN LEVEL offers bright elegant 2-story foyer leading to modern NEW renovated kitchen with new white cabinets, new Granite Countertops, new Stainless steel appliances, open Breakfast room & a walk-in Laundry/Pantry; Open floor plan with view to Living Room & Dining Room. Double French doors open to Bright Sunroom and Balcony. 9′-plus ceilings and wide moldings throughout main. UPSTAIRS THE OVERSIZED PRIMARY SUITE measures 12’8″ wide x 31’9″ long and includes a sitting area, PRIVATE BATH and large 7′ x 10’3″ walk in closet complete with shelving. 2 additional spacious secondary rooms could be used for guest living, or in home office space. Don’t miss the brand new FULL BATH on the hall..do you see the BEAUTIFUL Blue Twinkles? FINISHED TERRACE LEVEL boasts exceptional flexibility with a generous open space perfectly suited for a media lounge, fitness studio, or a welcoming guest suite. It also offers a WET BAR, full bathroom and inviting GAS LOG burning fireplace. BUT WAIT, there’s more! TONS of storage space in the 2-CAR garage, from the cabinets to the 2 storage rooms/workshop. THOUGHTFUL RENOVATION with ELEGANCE + CHARM. PRIME SANDY SPRINGS LOCATION.
FEELING LIKE A WALK? No car needed to enjoy your neighborhood. Leisurely walk to nearby grocery, shopping & restaurants at THE PRADO. Marta also available with a stop on the corner outside of neighborhood & access to train station. The community has a pool and gazebo. The HOA takes pride in its love for The Glenridge & YOU will too!! You’re going to love living here!
5273 Glenridge Drive
5273 Glenridge Drive, Atlanta, Georgia 30342

- Marci Robinson
- 404-317-1138
-
marci@sandysprings.com
