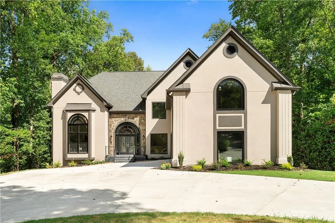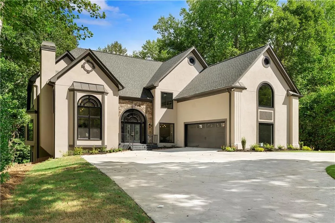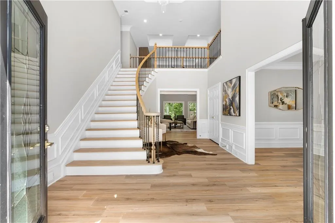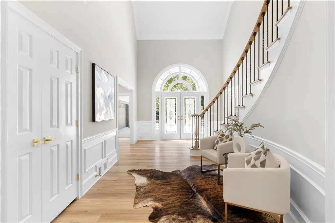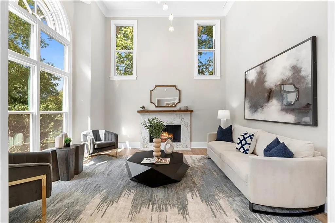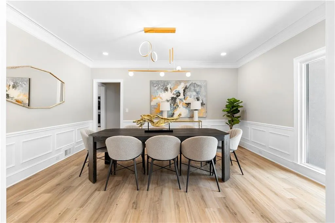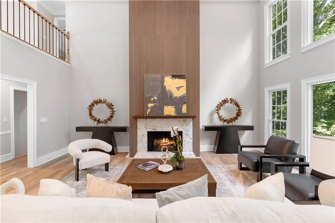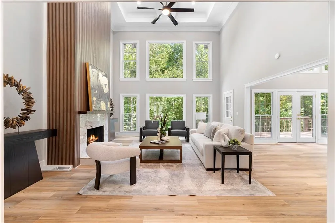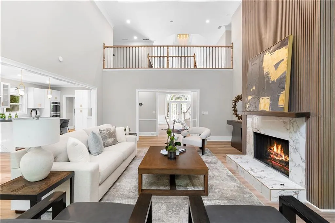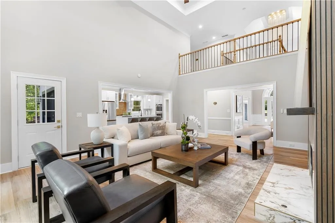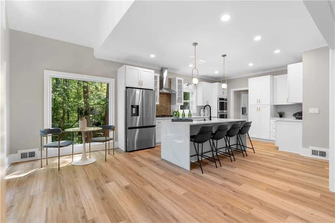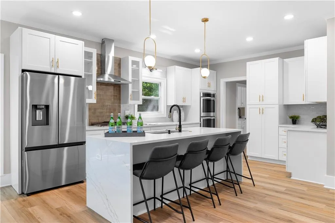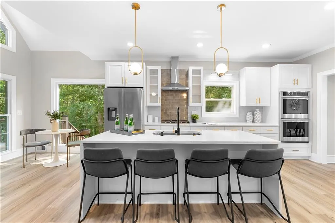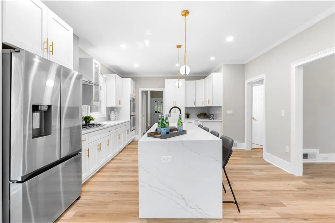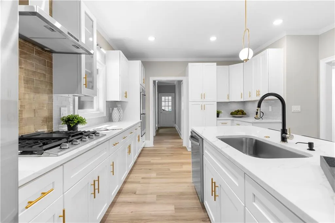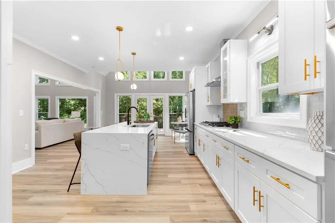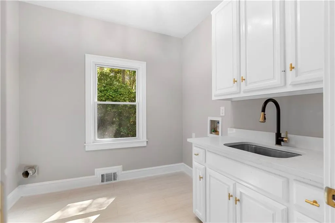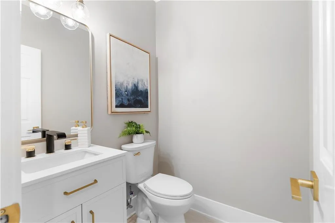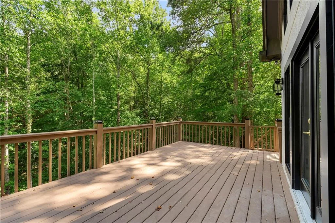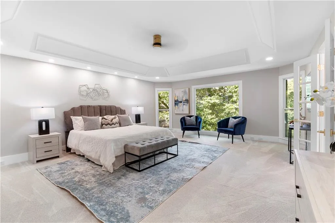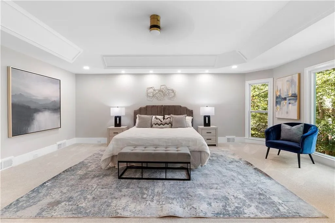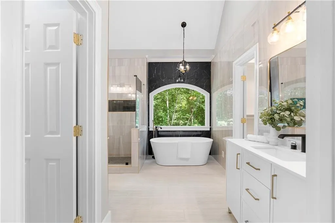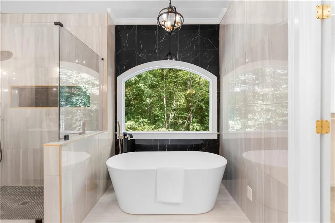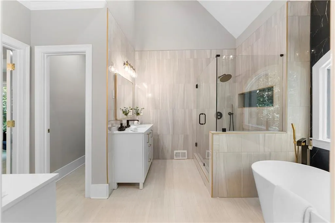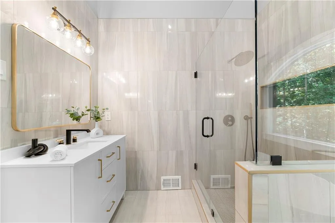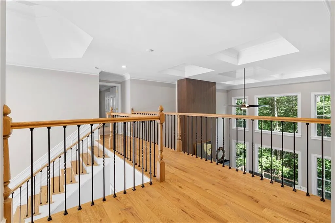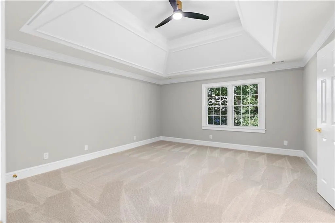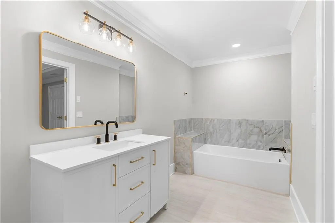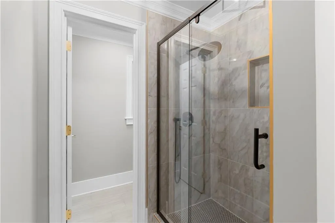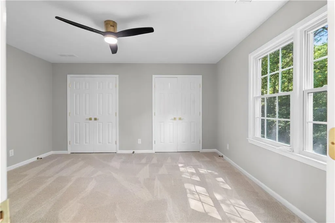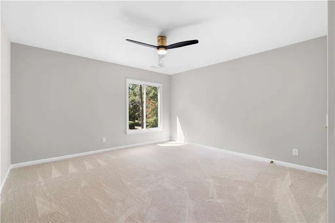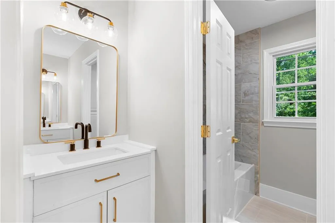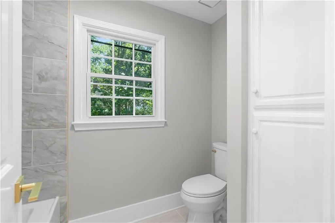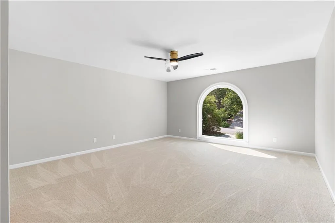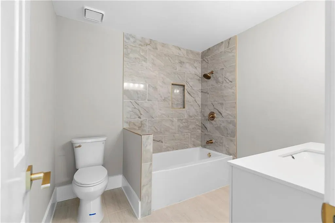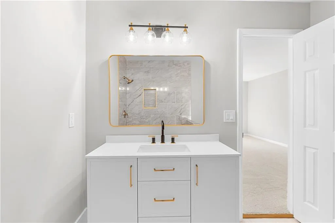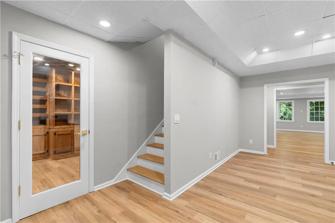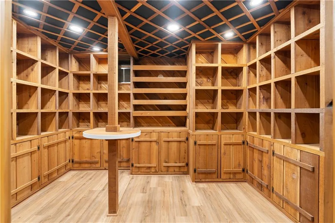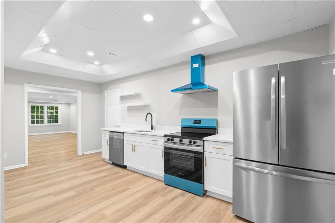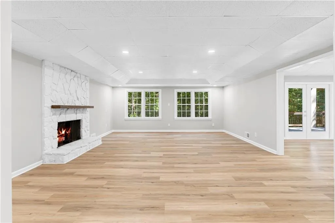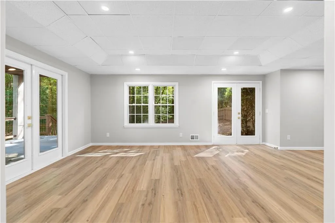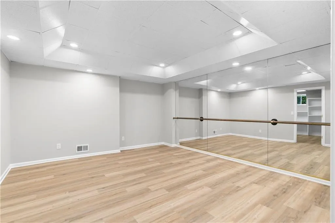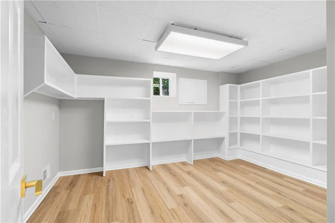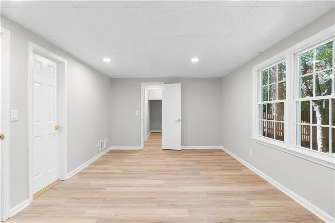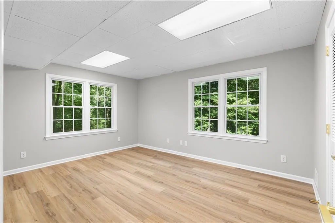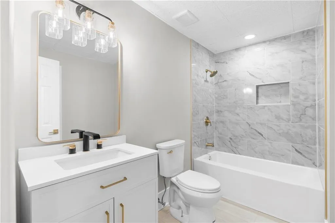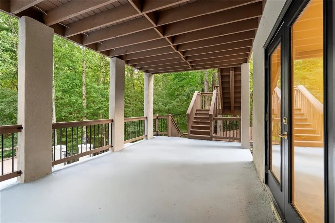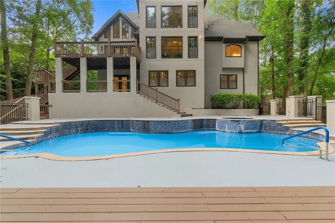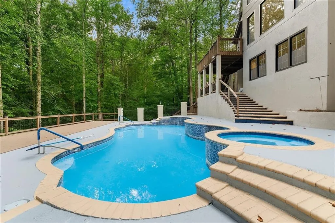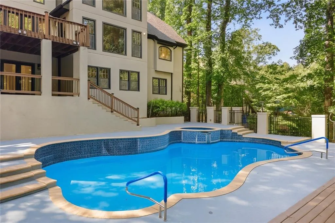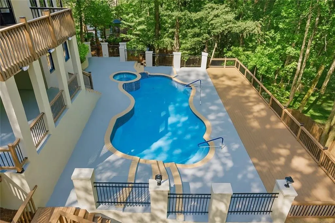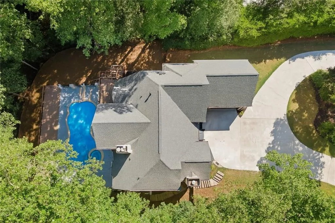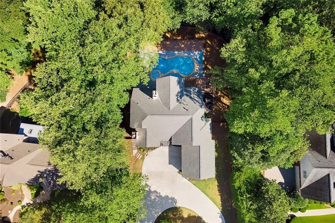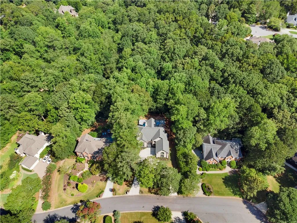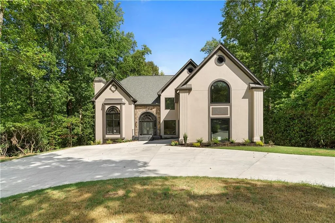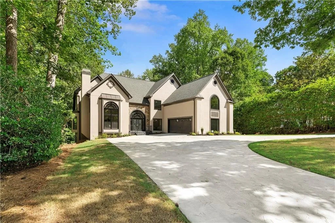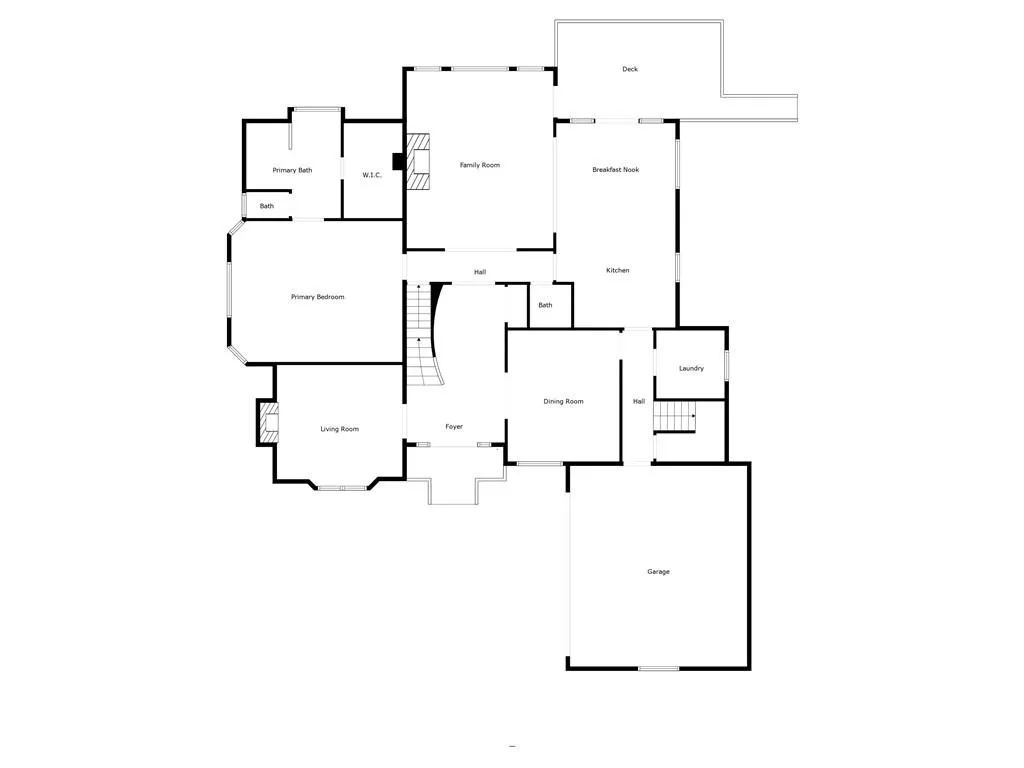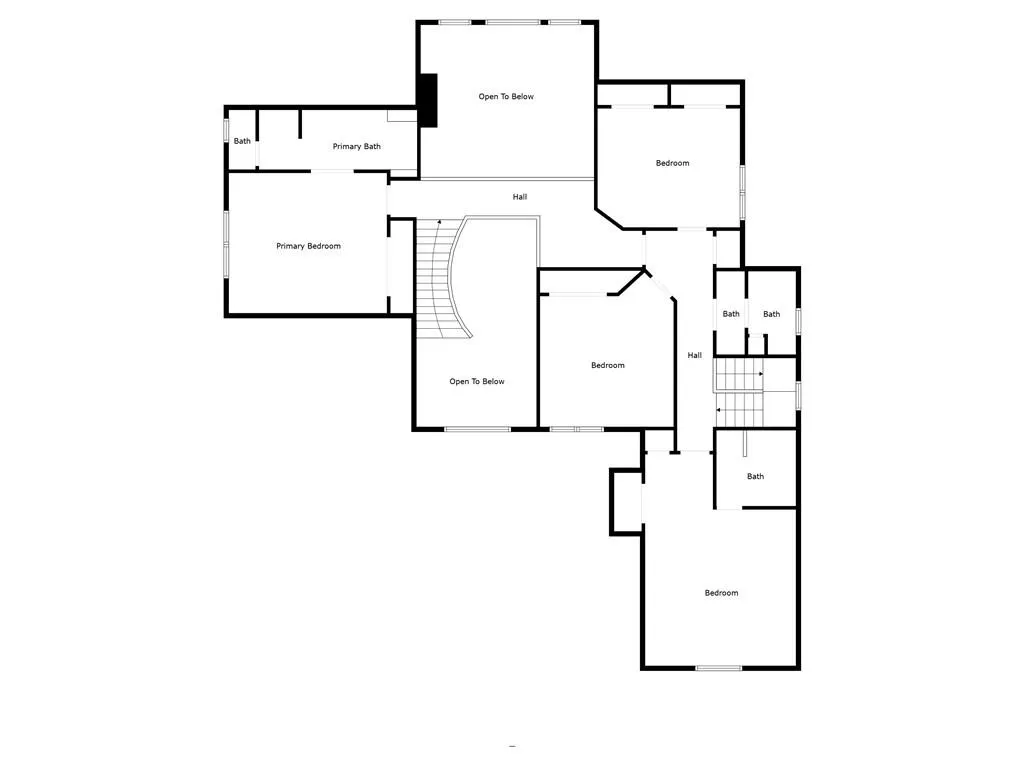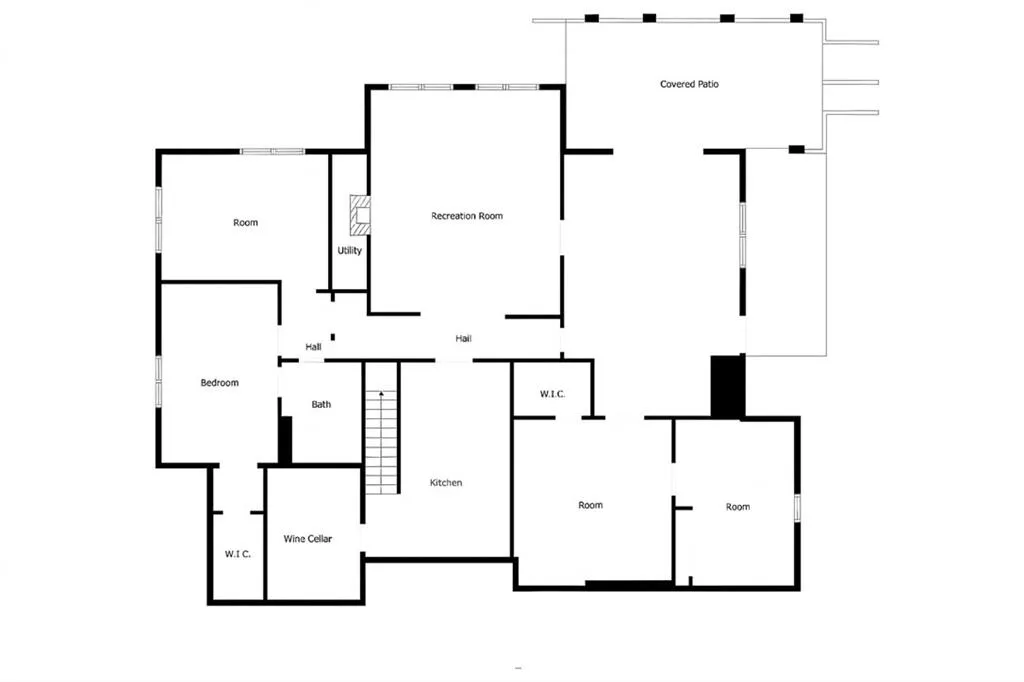Listing courtesy of Virtual Properties Realty.Net, LLC.
Experience the pinnacle of luxury living in this breathtaking estate, where expansive living space, refined craftsmanship, and timeless elegance converge. Situated in one of Sandy Springs’ most prestigious enclaves, this fully updated home seamlessly blends scale, style, and modern convenience.
Enter through grand double doors beneath a show-stopping chandelier into soaring ceilings, abundant natural light, and thoughtfully layered design. Wide-plank LVP flooring, night-glow ceiling lights, and remote-controlled smart fixtures create a sophisticated ambiance, while new windows and high-efficiency systems enhance comfort and performance. At the heart of the home, a stunning culinary centerpiece awaits—an artfully designed kitchen anchored by a statement waterfall island finished in premium quartz, Wi-Fi-enabled appliances, and custom cabinetry.
The expansive main-level owner’s suite offers a luxurious retreat with two separate vanities, an oversized shower, a deep soaking tub, and a generous walk-in closet. A stylish half bath and a large, well-appointed laundry room add everyday convenience. The main level also features a spacious formal dining and living room, along with a beautiful family room accented by large windows that flood the space with natural light.
Upstairs features a second master-sized suite, an additional spacious bedroom with an ensuite bath, and two more well-appointed bedrooms—offering flexibility, privacy, and comfort for family or guests.
The fully finished terrace level enhances the home’s versatility with a spacious bedroom featuring a walk-in closet, a full bath, a dedicated fitness room, a game room, a flexible additional room ideal as an office or guest space, and a living room centered around a beautiful stone fireplace. A temperature-controlled wine cellar—an understated luxury ideal for the private collector—and a second full kitchen complete the space, offering exceptional comfort for entertaining, extended stays, or multigenerational living.
Step outside to a fully fenced backyard oasis, where a heated pool and spa await—complete with brand-new equipment, app-controlled automation, and a pool robot for effortless upkeep. A multi-zone irrigation system and lush landscaping complete the serene setting.
Additional highlights include smart thermostats, two full kitchens, and a flowing layout ideal for both daily living and grand-scale entertaining. Located just minutes from shopping and dining, this extraordinary residence delivers elevated living in one of North Atlanta’s most coveted neighborhoods. HOA is not mandatory.
2910 Coles Way
2910 Coles Way, Atlanta, Georgia 30350

- Marci Robinson
- 404-317-1138
-
marci@sandysprings.com
