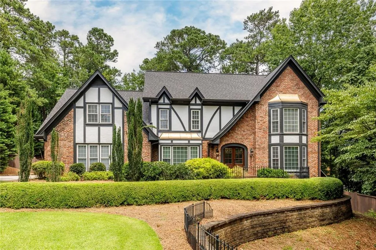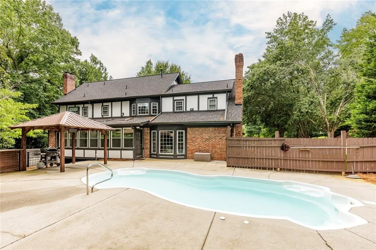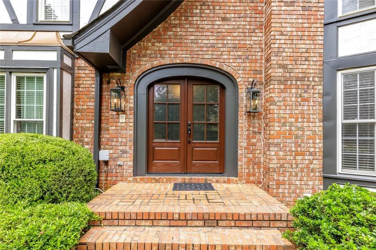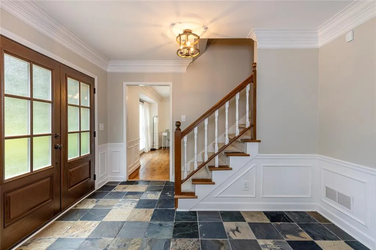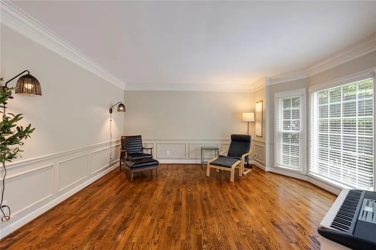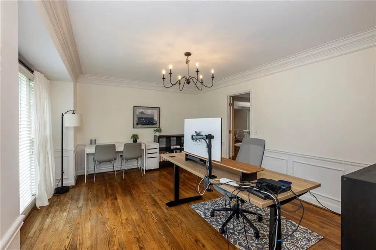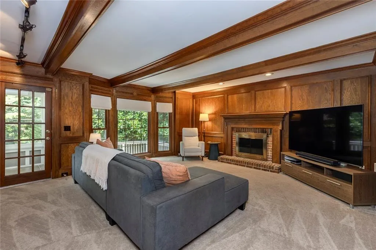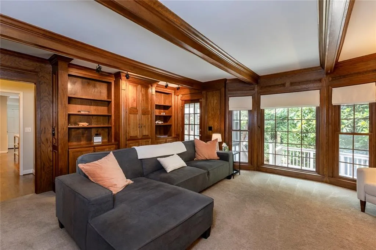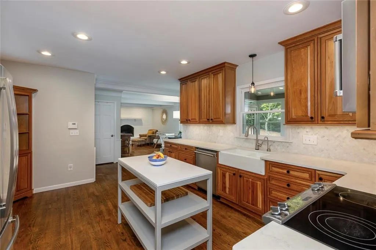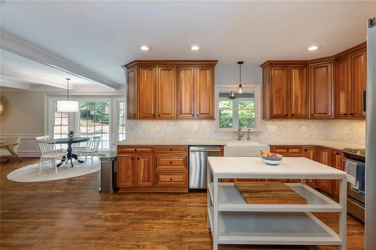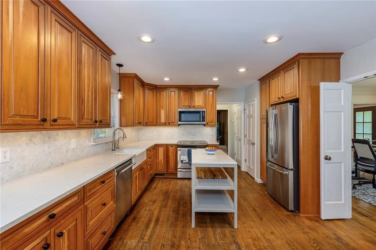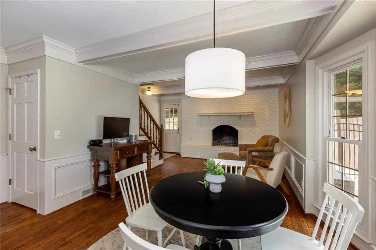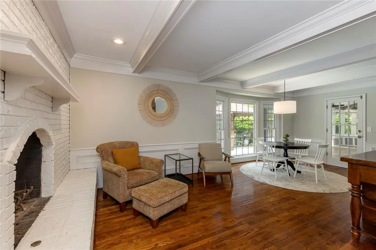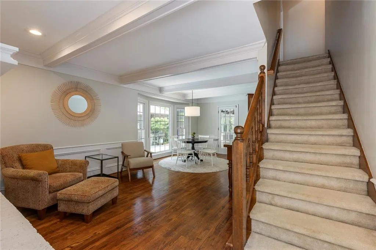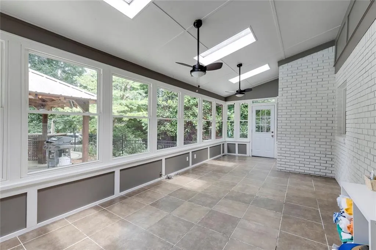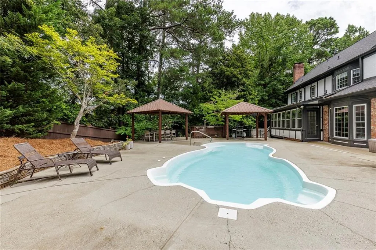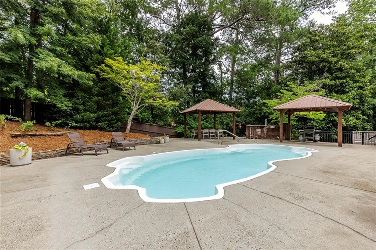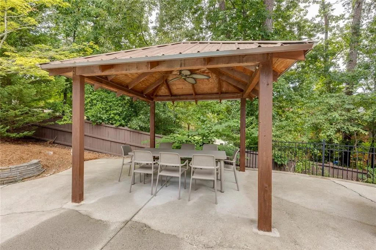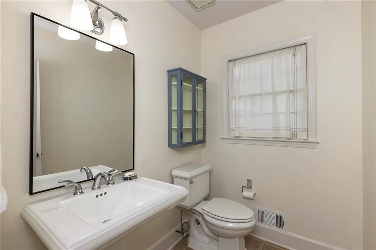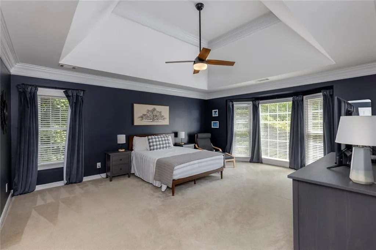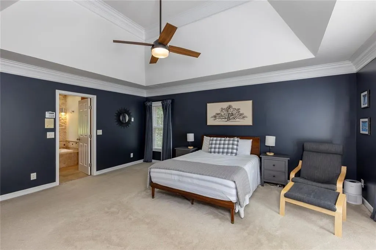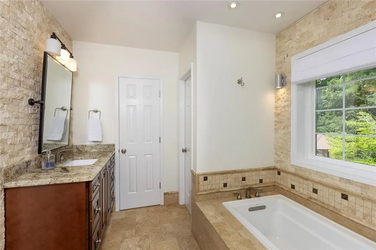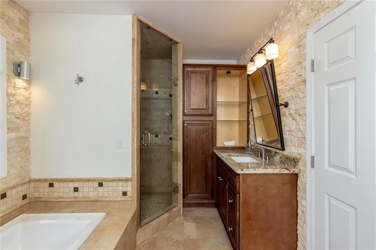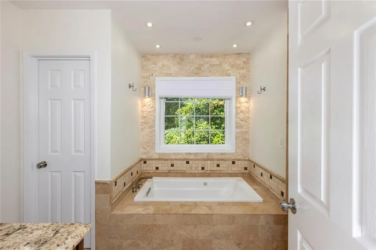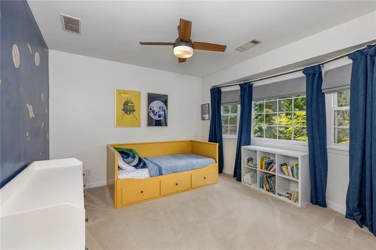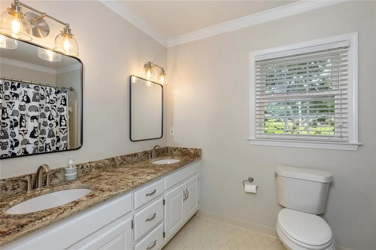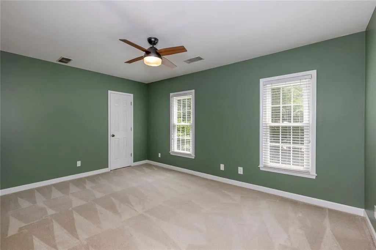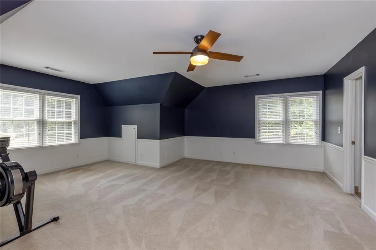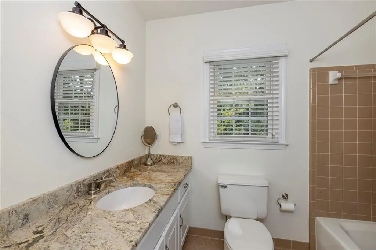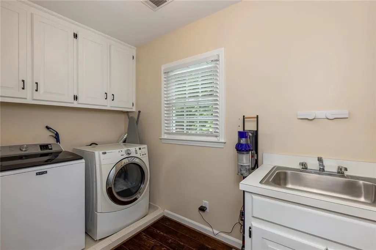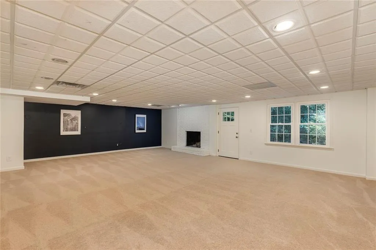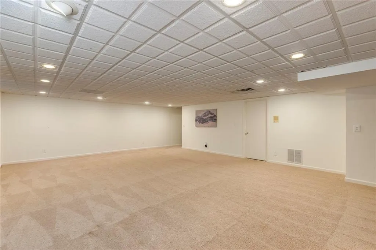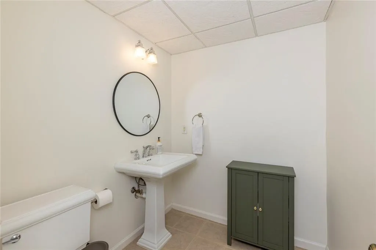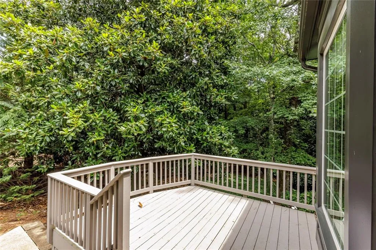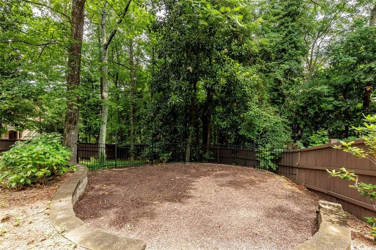Closed by Karen Cannon Realtors Inc
Meticulously maintained storybook Tudor nestled in a desirable cul-de-sac with a walkout pool and numerous updates & upgrades throughout. Rich hardwood floors flow through the keeping room, kitchen and dining room, while the warm and inviting family room features paneled walls, built-ins, beamed ceilings, and a wood-burning fireplace. The kitchen showcases quality cabinetry, new backsplash with granite countertops, and stainless steel appliances, and opens to a spacious breakfast area and keeping room with a second brick fireplace. Recent improvements include new windows, a new roof, and updated HVAC—offering peace of mind for years to come. Upstairs, the primary suite boasts a newly renovated bath with travertine floors, granite counters, a soaking tub, separate shower, and stone wall accents. Enjoy year-round entertaining in the enclosed sunroom overlooking the relaxing private pool setting with a pergolas.
This lovingly maintained home offers character, comfort, and convenience—and won’t last long! Located just a few minutes from DCC and shops with quick access to top private schools!
7765 Dunvegan Close
7765 Dunvegan Close, Sandy Springs, Georgia 30350

- Marci Robinson
- 404-317-1138
-
marci@sandysprings.com
